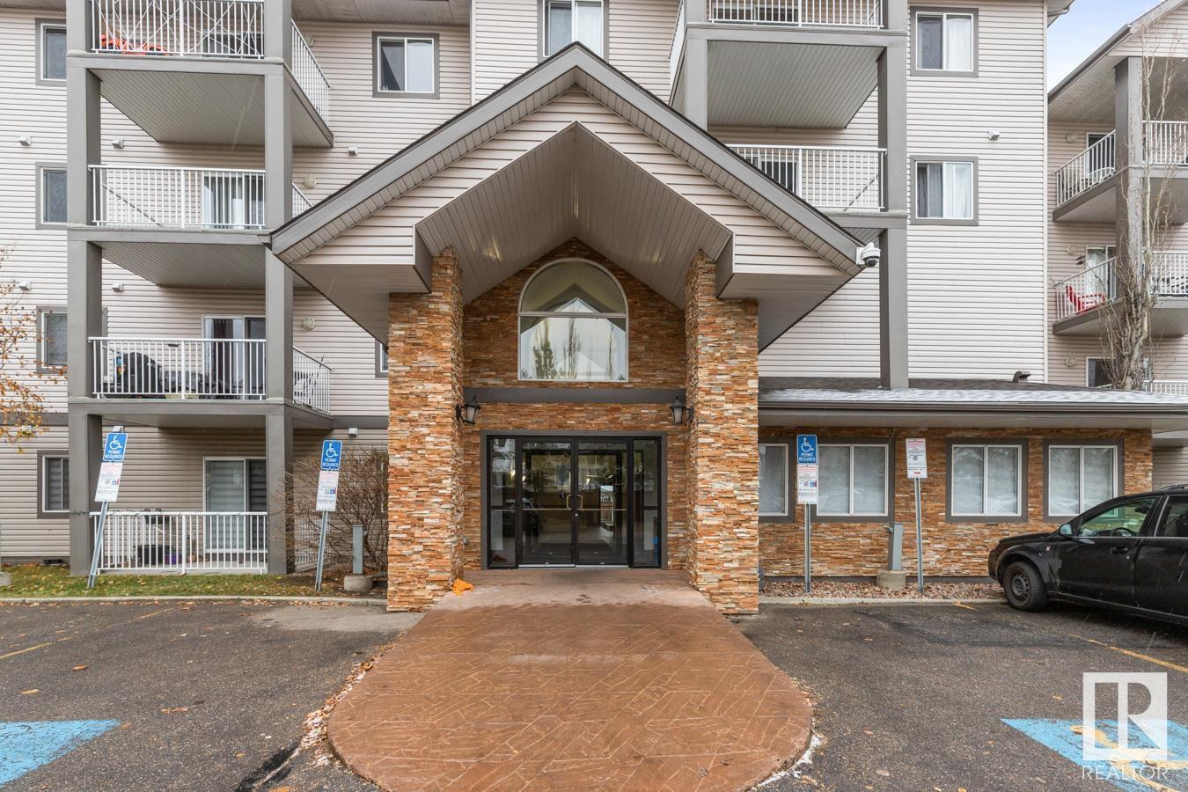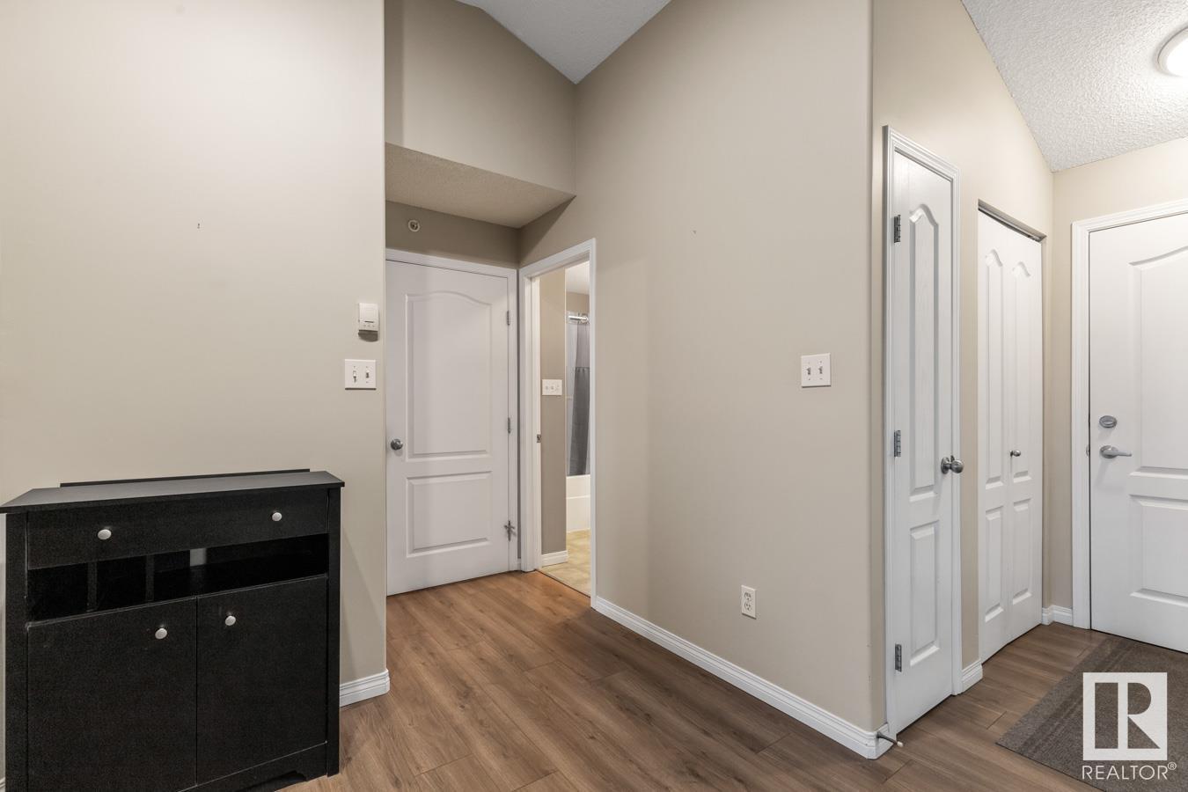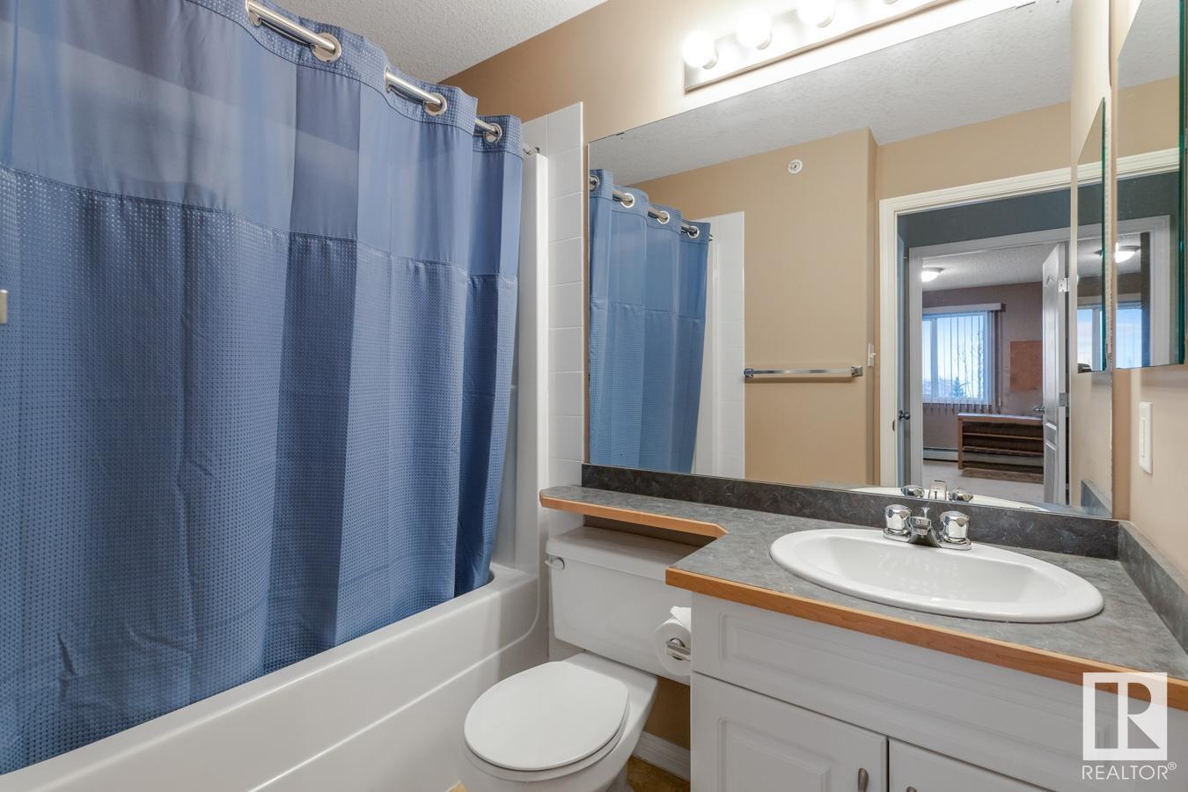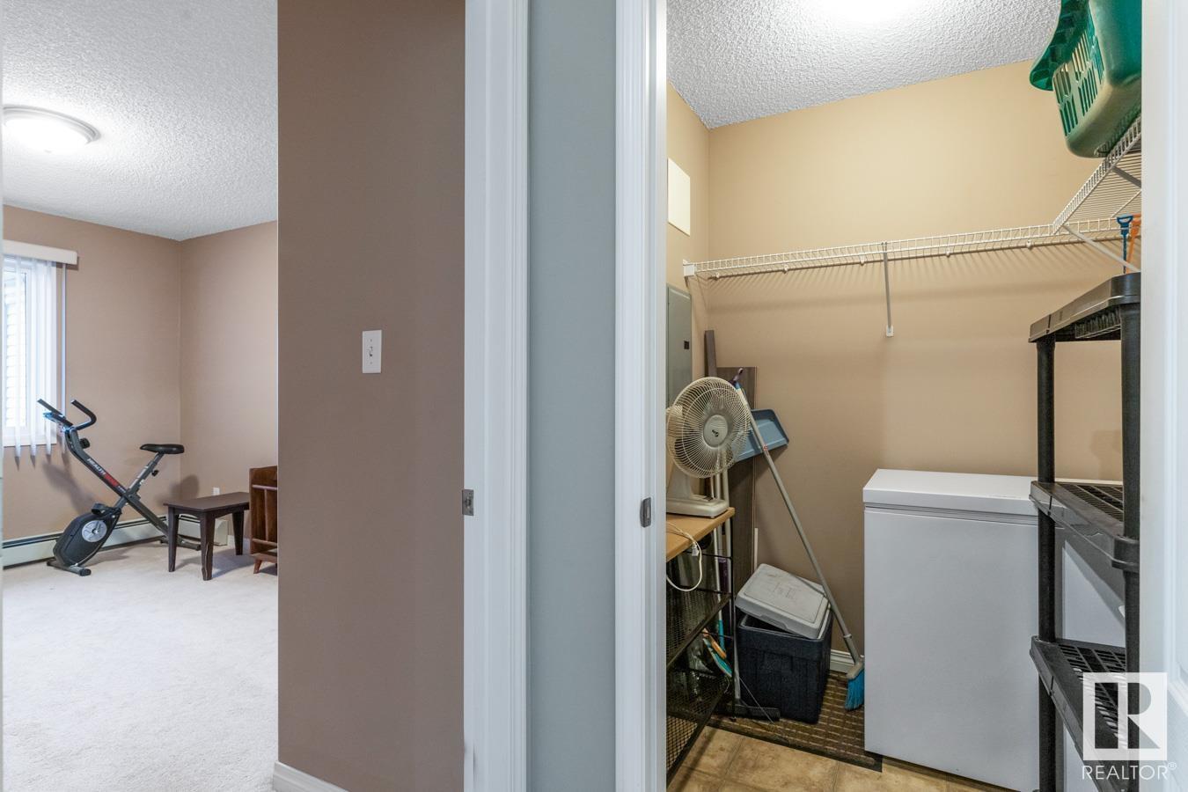#416 3425 19 St Nw Edmonton, Alberta T6T 2B5
$189,900Maintenance, Exterior Maintenance, Heat, Insurance, Landscaping, Property Management, Other, See Remarks, Water
$415.75 Monthly
Maintenance, Exterior Maintenance, Heat, Insurance, Landscaping, Property Management, Other, See Remarks, Water
$415.75 MonthlyTop floor unit, original owner, well kept, 831 sq ft., 2 bedrooms, 2 bathrooms, cozy size living room featuring a vaulted ceiling. Master bedroom is big enough for a king bed, walk through closet into a 4 piece master bath. Second bedroom is a good size, the unit has a nice size storage room. The statable washer/dryer is behind the door of the second 4 piece bathroom. Lots of storage. Seller is wanting to sell unit with furniture in it. (id:46923)
Property Details
| MLS® Number | E4414010 |
| Property Type | Single Family |
| Neigbourhood | Wild Rose |
| AmenitiesNearBy | Public Transit, Shopping |
| CommunityFeatures | Public Swimming Pool |
| Features | Flat Site, Exterior Walls- 2x6" |
| Structure | Deck |
Building
| BathroomTotal | 2 |
| BedroomsTotal | 2 |
| Amenities | Vinyl Windows |
| Appliances | Dishwasher, Furniture, Microwave, Refrigerator, Washer/dryer Stack-up, Stove, Window Coverings |
| BasementType | None |
| ConstructedDate | 2005 |
| CoolingType | Central Air Conditioning |
| HeatingType | Baseboard Heaters |
| SizeInterior | 830.5433 Sqft |
| Type | Apartment |
Parking
| Carport |
Land
| Acreage | No |
| LandAmenities | Public Transit, Shopping |
| SizeIrregular | 79.26 |
| SizeTotal | 79.26 M2 |
| SizeTotalText | 79.26 M2 |
Rooms
| Level | Type | Length | Width | Dimensions |
|---|---|---|---|---|
| Main Level | Living Room | 5.72 m | 4.12 m | 5.72 m x 4.12 m |
| Main Level | Kitchen | 3.27 m | 2.31 m | 3.27 m x 2.31 m |
| Main Level | Primary Bedroom | 4.24 m | 3.33 m | 4.24 m x 3.33 m |
| Main Level | Bedroom 2 | 4.43 m | 3 m | 4.43 m x 3 m |
| Main Level | Other | 1.56 m | 1.5 m | 1.56 m x 1.5 m |
https://www.realtor.ca/real-estate/27664727/416-3425-19-st-nw-edmonton-wild-rose
Interested?
Contact us for more information
Elizabeth Hickey
Associate
201-5306 50 St
Leduc, Alberta T9E 6Z6
Jason R. Rustand
Associate
201-5306 50 St
Leduc, Alberta T9E 6Z6






























