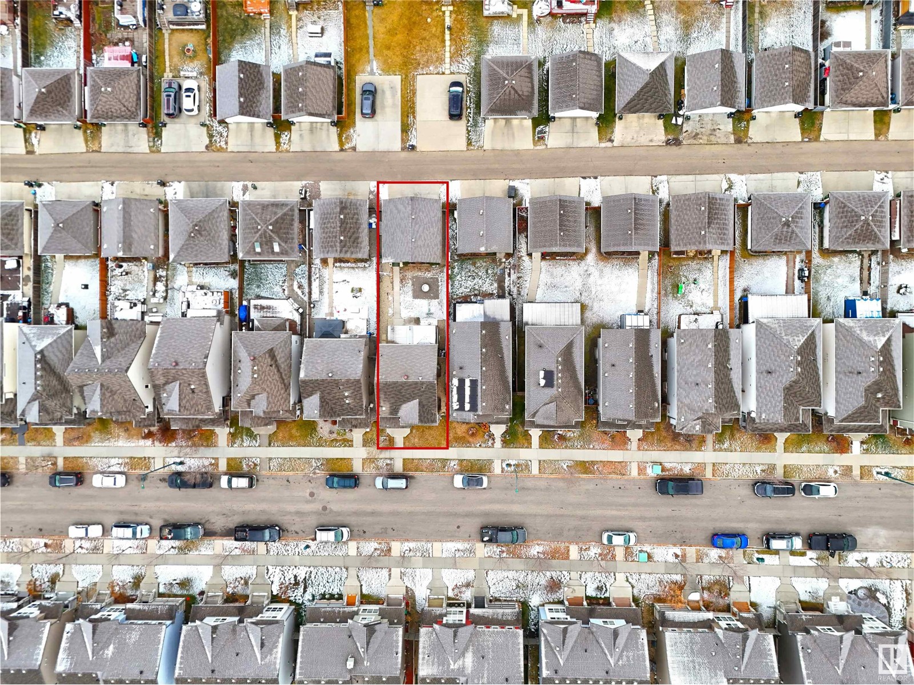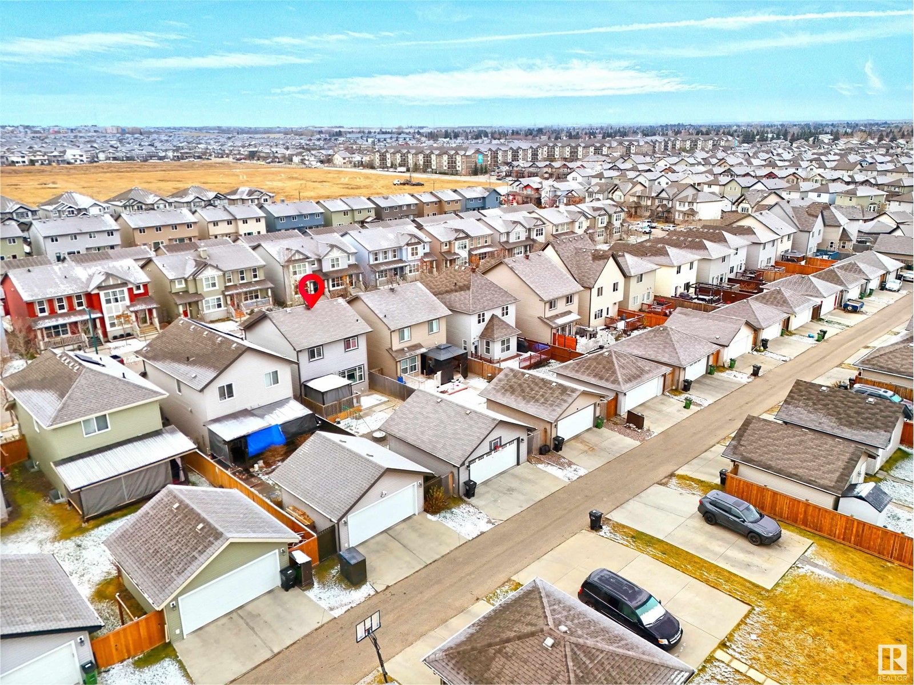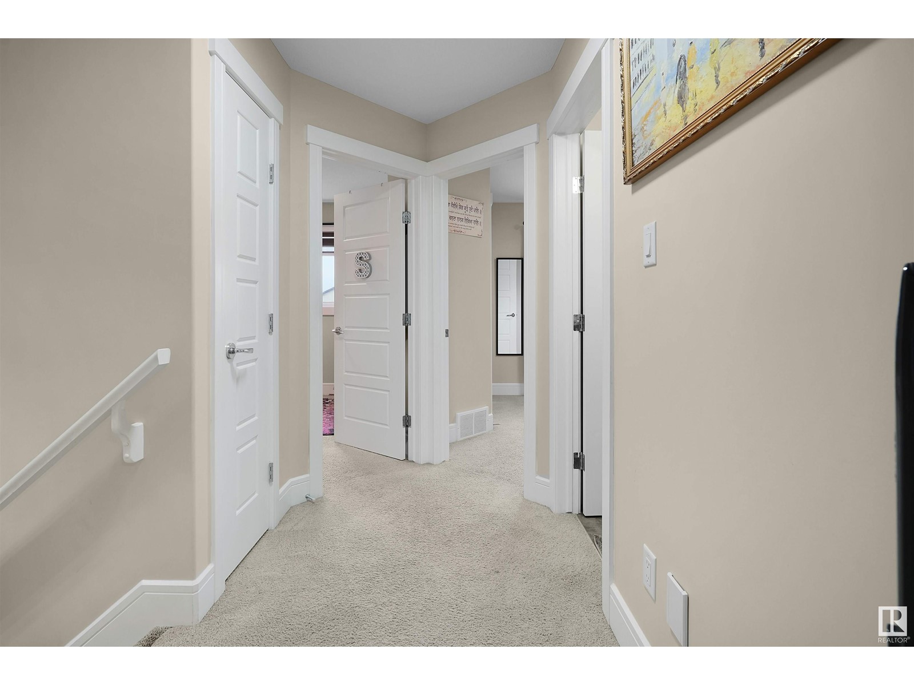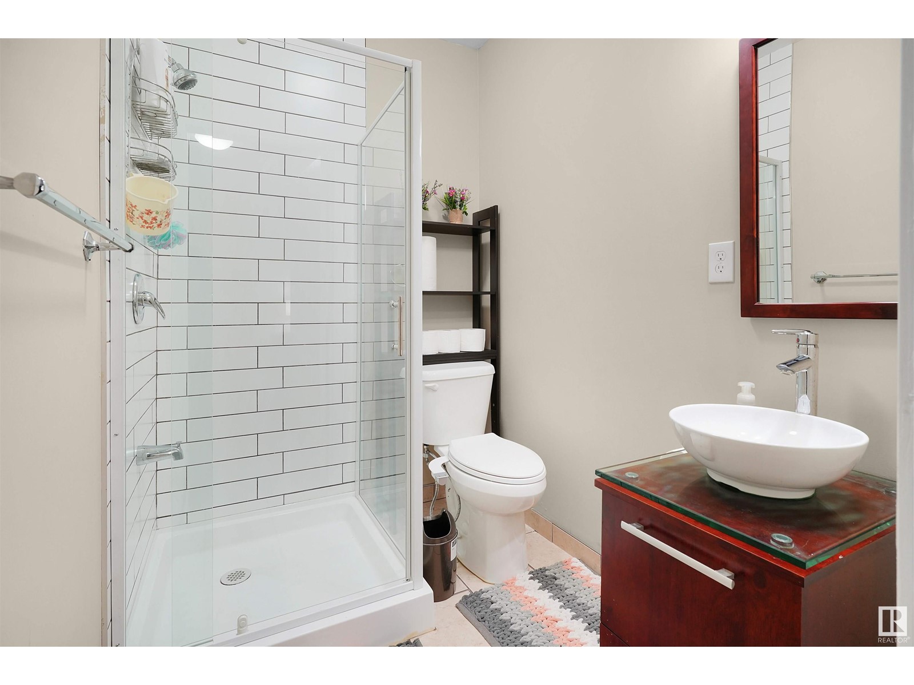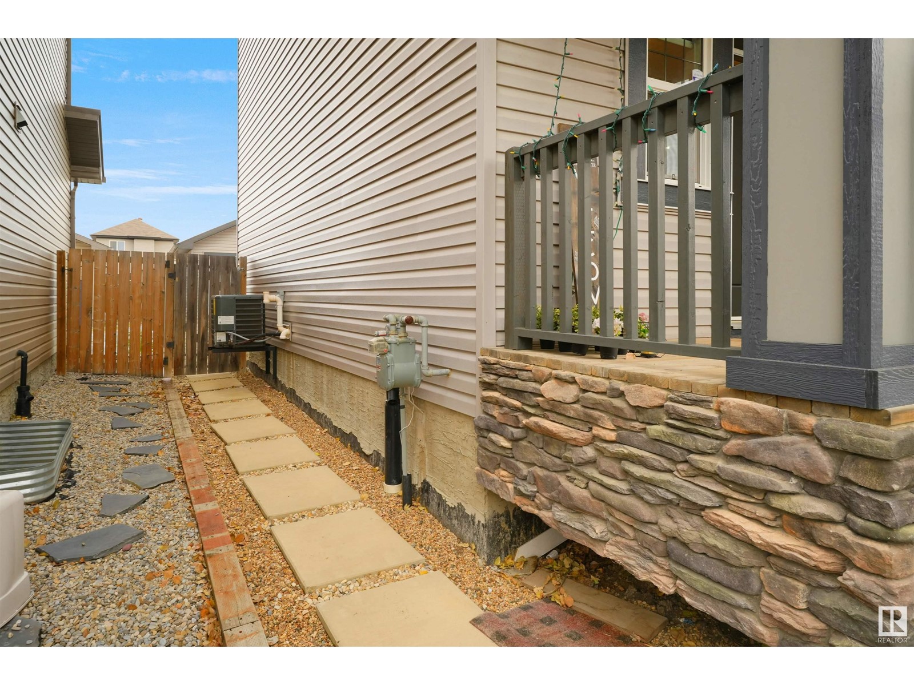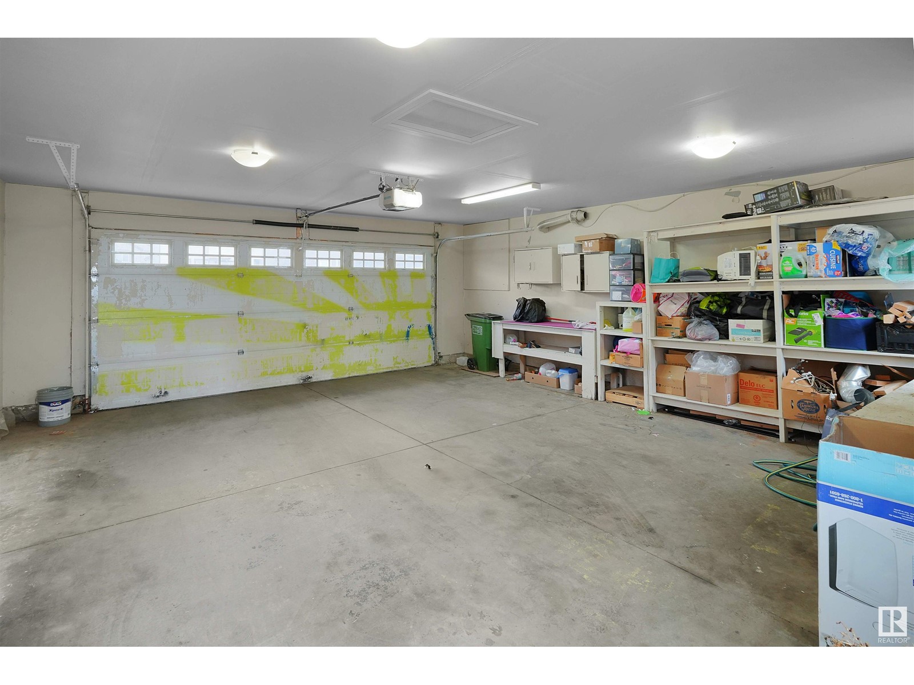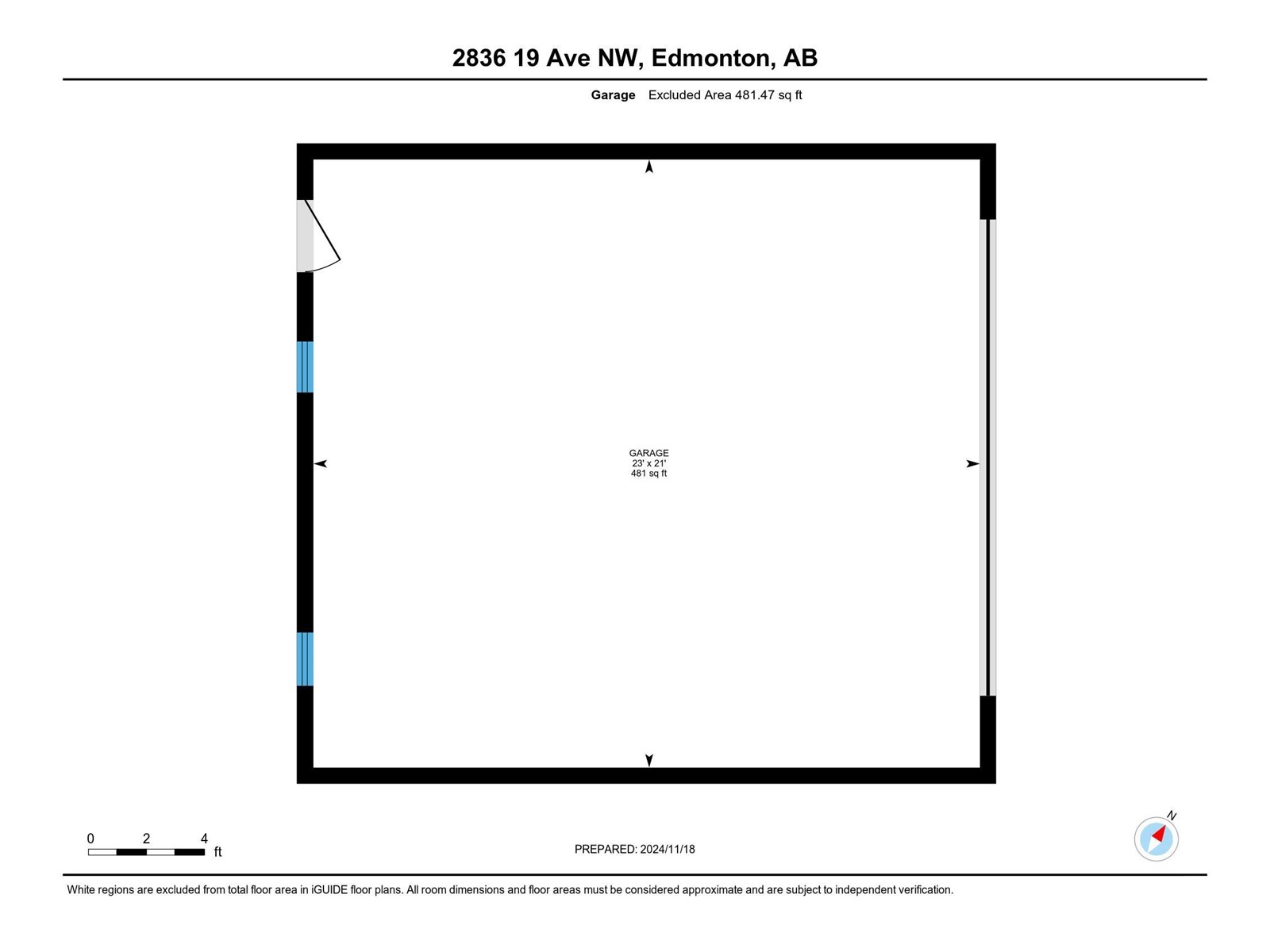2836 19 Av Nw Edmonton, Alberta T6T 0N5
$479,900
Welcome to this stunning Coventry-built home with 1800 sq of living space in the community of Laurel! Offering a prime location close to schools, a shopping center, and a recreation center, this property is perfect for families and professionals alike. Featuring **5 bedrooms and 3.5 bathrooms**, the layout boasts 3 bedrooms on the upper level and 2 in the fully finished basement, which also has the **potential for a Side Entrance**. The main level showcases beautiful **hardwood flooring**, a gourmet kitchen with **granite countertops**, stainless steel appliances, and upgraded lighting throughout. Enjoy year-round comfort with central **air conditioning** and a **heated, oversized double car garage** with its own electric panel. Step outside to a beautifully landscaped backyard, complete with a **two-tier deck**, fire pit, and a charming gazeboperfect for entertaining or unwinding. This home truly checks all the boxes for comfort, style, and convenience. Dont miss out. (id:46923)
Open House
This property has open houses!
2:00 pm
Ends at:4:00 pm
Property Details
| MLS® Number | E4413988 |
| Property Type | Single Family |
| Neigbourhood | Laurel |
| Features | See Remarks |
Building
| BathroomTotal | 4 |
| BedroomsTotal | 5 |
| Appliances | Dishwasher, Dryer, Garage Door Opener Remote(s), Microwave Range Hood Combo, Refrigerator, Stove, Washer |
| BasementDevelopment | Finished |
| BasementType | Full (finished) |
| ConstructedDate | 2013 |
| ConstructionStyleAttachment | Detached |
| CoolingType | Central Air Conditioning |
| FireplaceFuel | Gas |
| FireplacePresent | Yes |
| FireplaceType | Corner |
| HeatingType | Forced Air |
| StoriesTotal | 2 |
| SizeInterior | 1256.9018 Sqft |
| Type | House |
Parking
| Detached Garage | |
| Heated Garage | |
| Oversize |
Land
| Acreage | No |
| SizeIrregular | 325.41 |
| SizeTotal | 325.41 M2 |
| SizeTotalText | 325.41 M2 |
Rooms
| Level | Type | Length | Width | Dimensions |
|---|---|---|---|---|
| Basement | Bedroom 4 | 3.72m x 4.79m | ||
| Basement | Bedroom 5 | 2.89m x 3.24m | ||
| Main Level | Living Room | 3.64m x 3.88m | ||
| Main Level | Dining Room | 2.76m x 2.76m | ||
| Main Level | Kitchen | 4.27m x 3.43m | ||
| Upper Level | Primary Bedroom | 3.64m x 3.3m | ||
| Upper Level | Bedroom 2 | 3.37m x 3.06m | ||
| Upper Level | Bedroom 3 | 3.03m x 3.29m |
https://www.realtor.ca/real-estate/27663858/2836-19-av-nw-edmonton-laurel
Interested?
Contact us for more information
Kunal Sachdeva
Associate
201-5607 199 St Nw
Edmonton, Alberta T6M 0M8
Eva Borsai-Bokor
Associate
201-5607 199 St Nw
Edmonton, Alberta T6M 0M8







