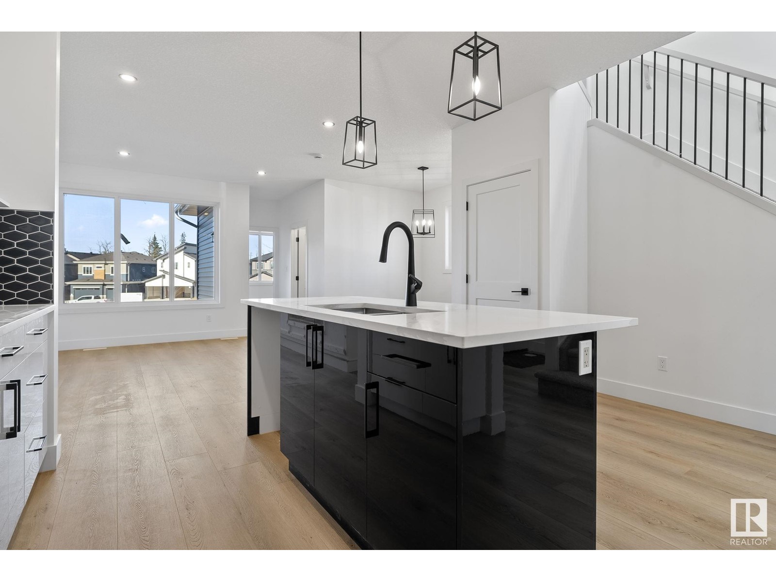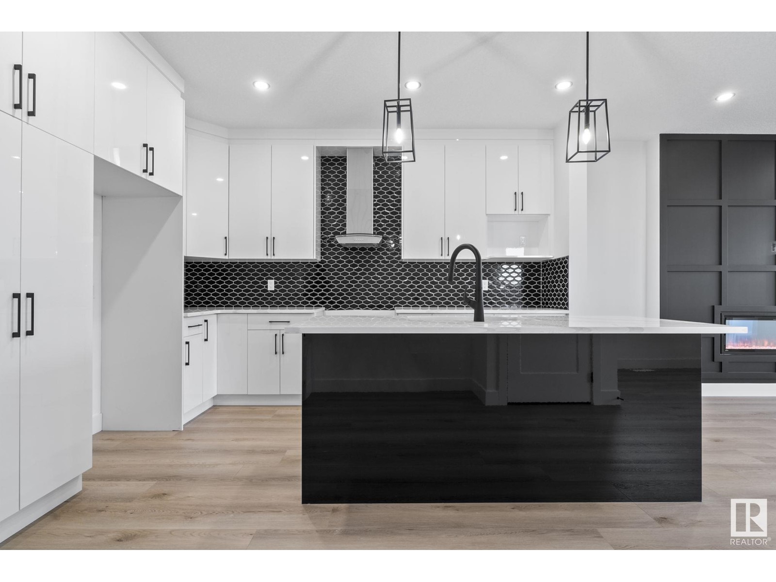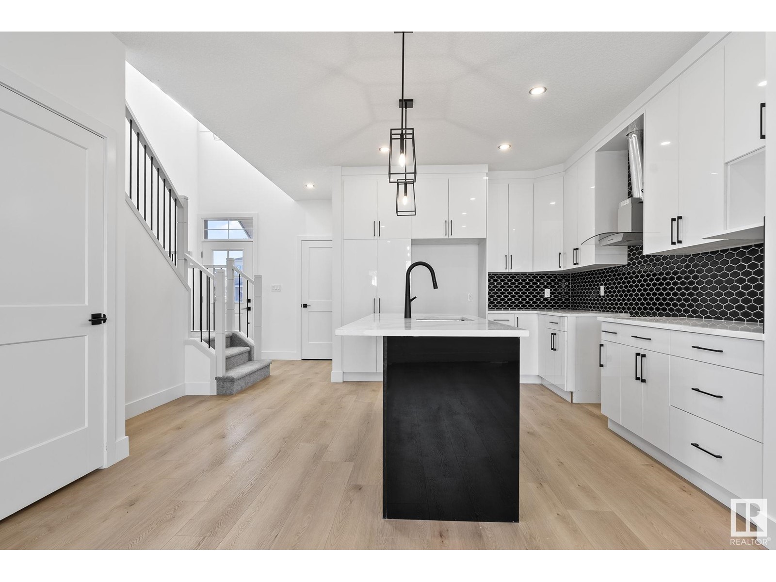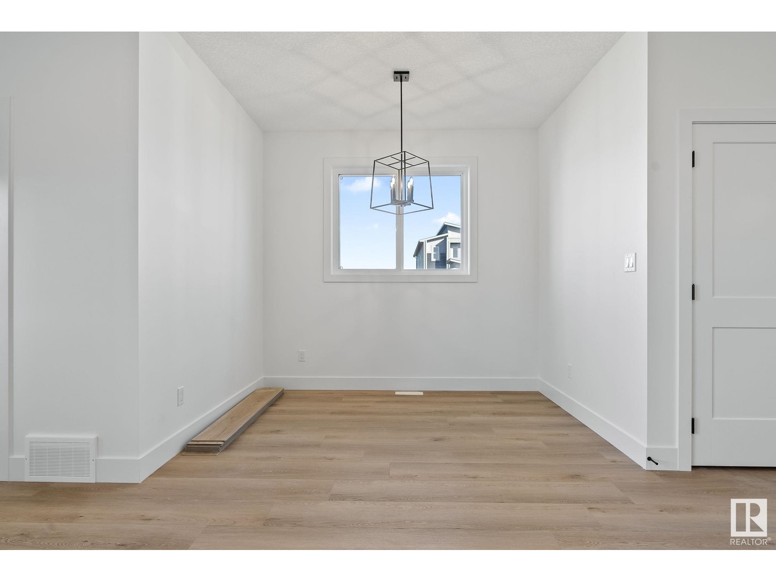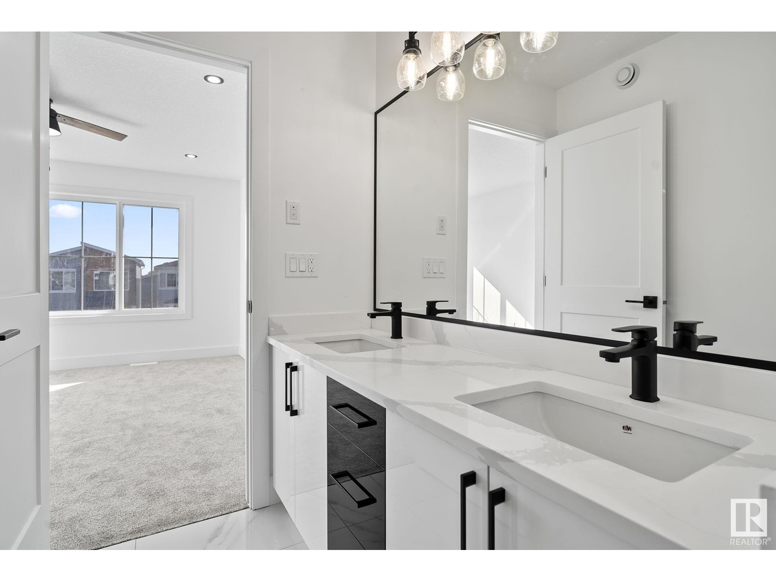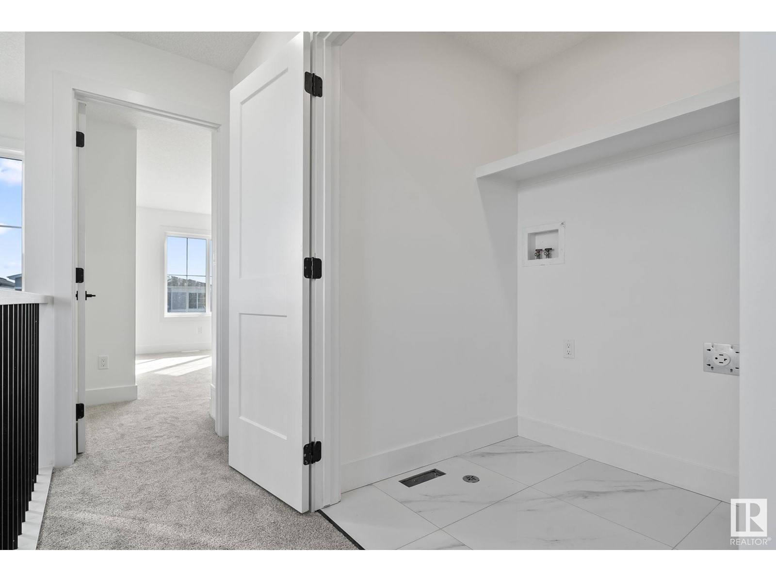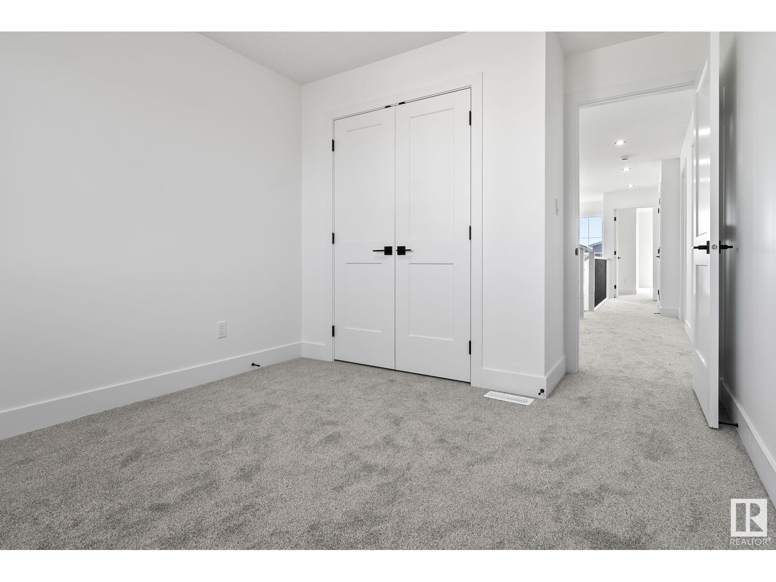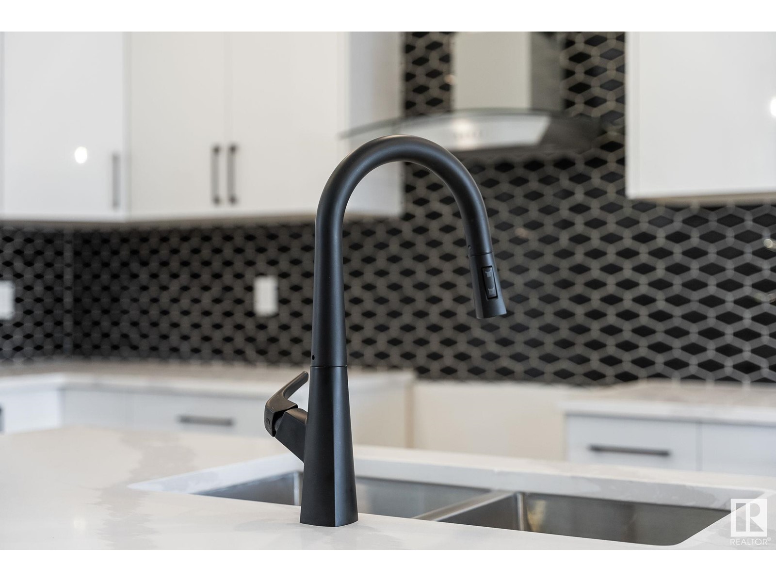324 32 Av Nw Edmonton, Alberta T6T 2K2
$549,000
Completing Spring 2025! Welcome to modern luxury in this brand-new 1700 sqft 4-bedroom, 3 full bathroom half duplex. The main floor features an open to below entry, a full sized bedroom, full bathroom, along with a mudroom with a built in bench and coat hangers. Upgraded spindle railings open the home up along with numerous large windows. The sleekly built kitchen is complete with a 6-foot island, gloss cabinets, and quartz countertops. Complimented with upgraded lighting and all matte black fixtures. This open-concept design flows seamlessly into the spacious living room along with dining nook. A custom millwork feature wall with a mounted fireplace for entertaining. Other upgrades include, glass shower enclosures, and stylish 12 x 24 tiled bathrooms. Upstairs a large bonus living area, laundry room for convenience, and 3 additional bedrooms including the master ensuite that features dual sinks. The separate entrance to the basement offers flexibility and an option to create a source of rental income. (id:46923)
Property Details
| MLS® Number | E4414068 |
| Property Type | Single Family |
| Neigbourhood | Maple Crest |
| AmenitiesNearBy | Airport, Playground, Public Transit, Schools, Shopping |
| Features | Closet Organizers |
Building
| BathroomTotal | 3 |
| BedroomsTotal | 4 |
| Amenities | Ceiling - 9ft |
| Appliances | Fan, Garage Door Opener, Hood Fan |
| BasementDevelopment | Unfinished |
| BasementType | Full (unfinished) |
| ConstructedDate | 2024 |
| ConstructionStyleAttachment | Semi-detached |
| FireProtection | Smoke Detectors |
| FireplaceFuel | Electric |
| FireplacePresent | Yes |
| FireplaceType | Unknown |
| HeatingType | Forced Air |
| StoriesTotal | 2 |
| SizeInterior | 1786.8091 Sqft |
| Type | Duplex |
Parking
| Attached Garage |
Land
| Acreage | No |
| LandAmenities | Airport, Playground, Public Transit, Schools, Shopping |
| SizeIrregular | 262.79 |
| SizeTotal | 262.79 M2 |
| SizeTotalText | 262.79 M2 |
Rooms
| Level | Type | Length | Width | Dimensions |
|---|---|---|---|---|
| Main Level | Living Room | 4.1 m | 4.5 m | 4.1 m x 4.5 m |
| Main Level | Dining Room | 1.85 m | 2.96 m | 1.85 m x 2.96 m |
| Main Level | Kitchen | 3.23 m | 4.05 m | 3.23 m x 4.05 m |
| Main Level | Bedroom 4 | 3.05 m | 3.07 m | 3.05 m x 3.07 m |
| Main Level | Mud Room | Measurements not available | ||
| Upper Level | Primary Bedroom | 4.08 m | 4.6 m | 4.08 m x 4.6 m |
| Upper Level | Bedroom 2 | 2.86 m | 3.05 m | 2.86 m x 3.05 m |
| Upper Level | Bedroom 3 | 3.05 m | 3.77 m | 3.05 m x 3.77 m |
| Upper Level | Bonus Room | 2.77 m | 3.1 m | 2.77 m x 3.1 m |
| Upper Level | Laundry Room | Measurements not available |
https://www.realtor.ca/real-estate/27666353/324-32-av-nw-edmonton-maple-crest
Interested?
Contact us for more information
Simraj Bains
Associate
203-14101 West Block Dr
Edmonton, Alberta T5N 1L5




