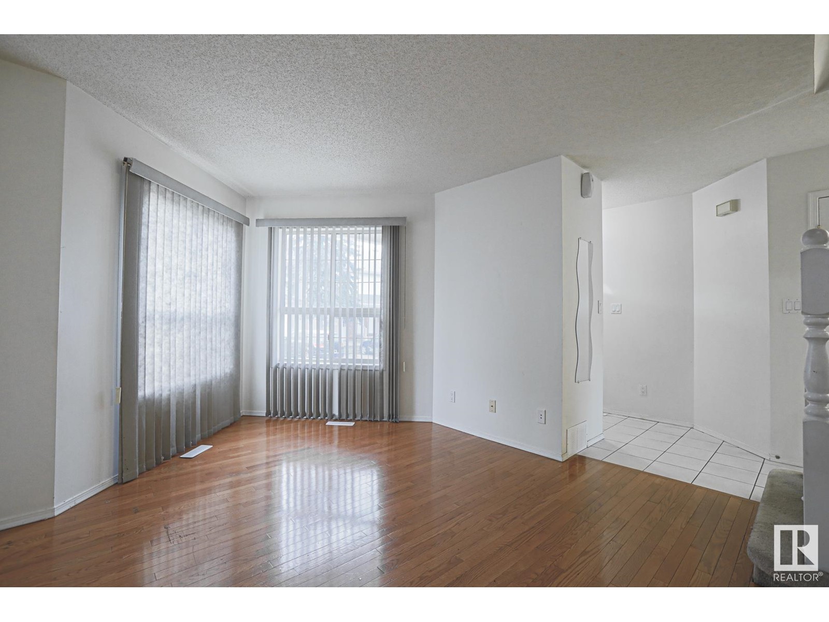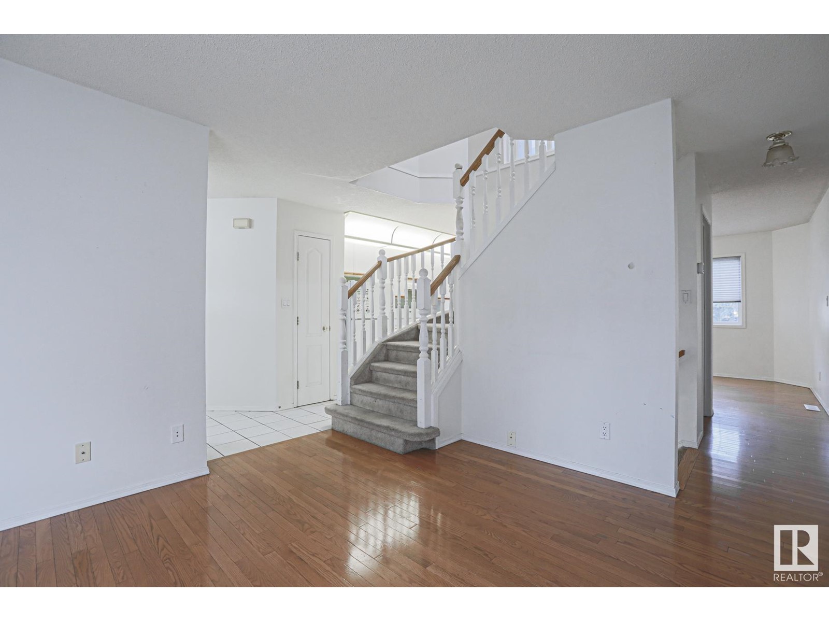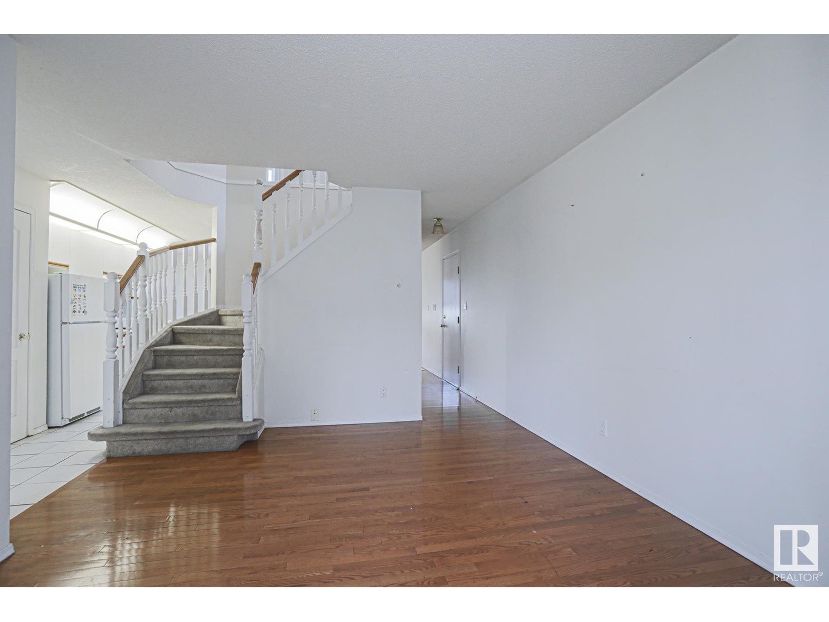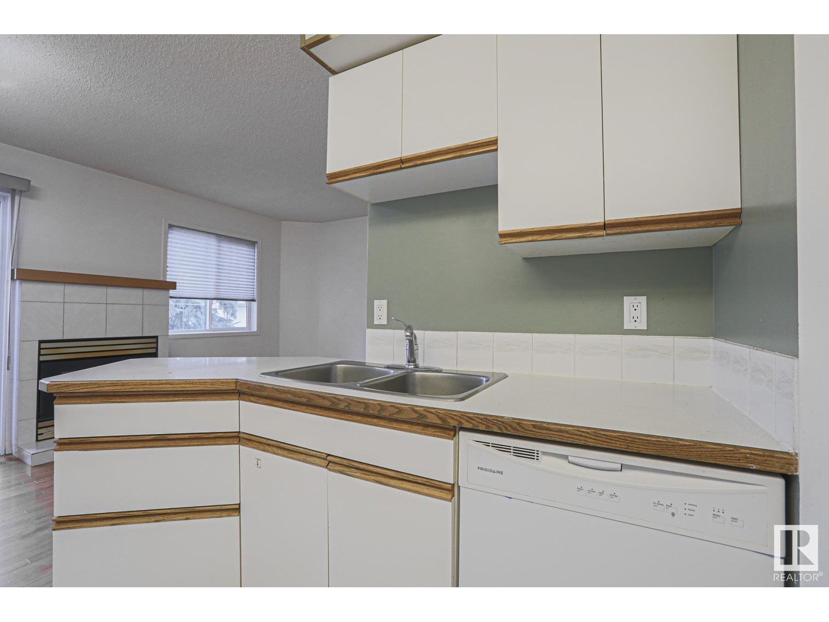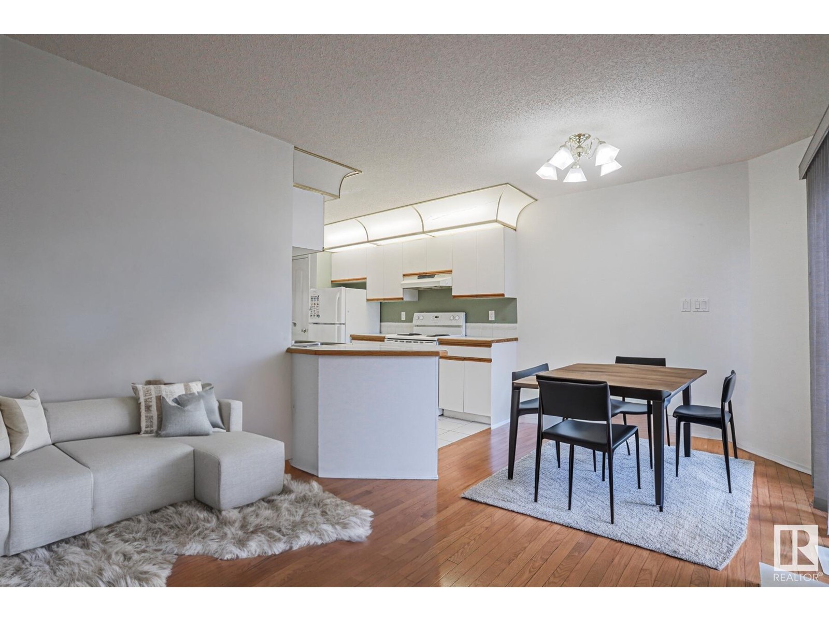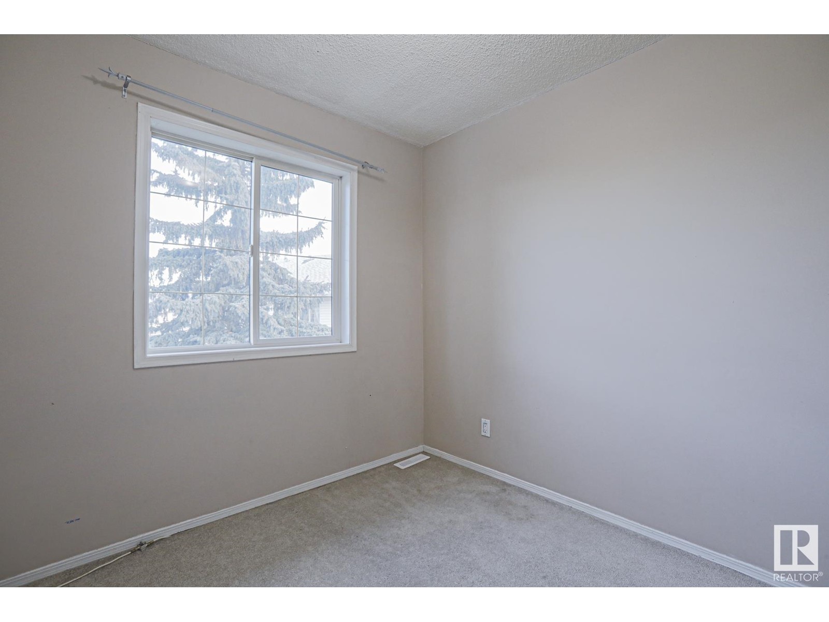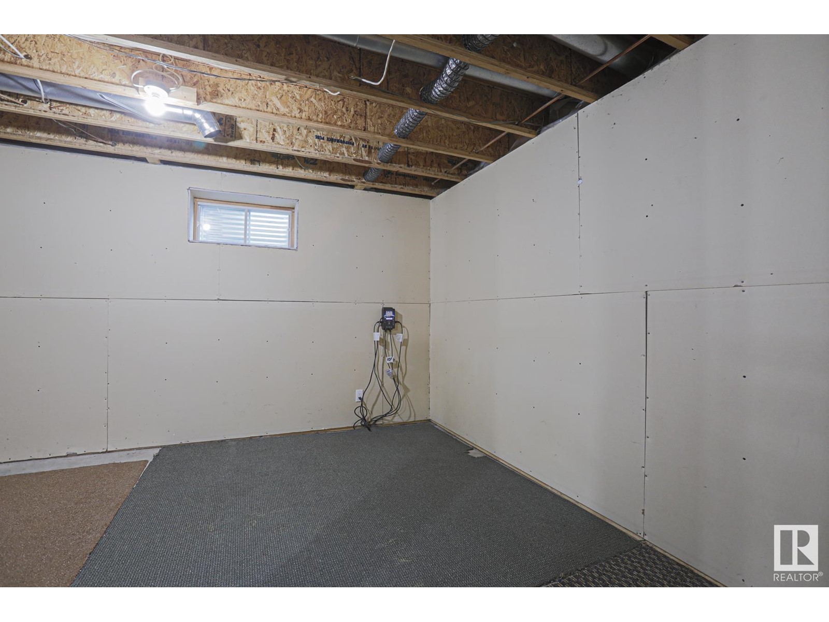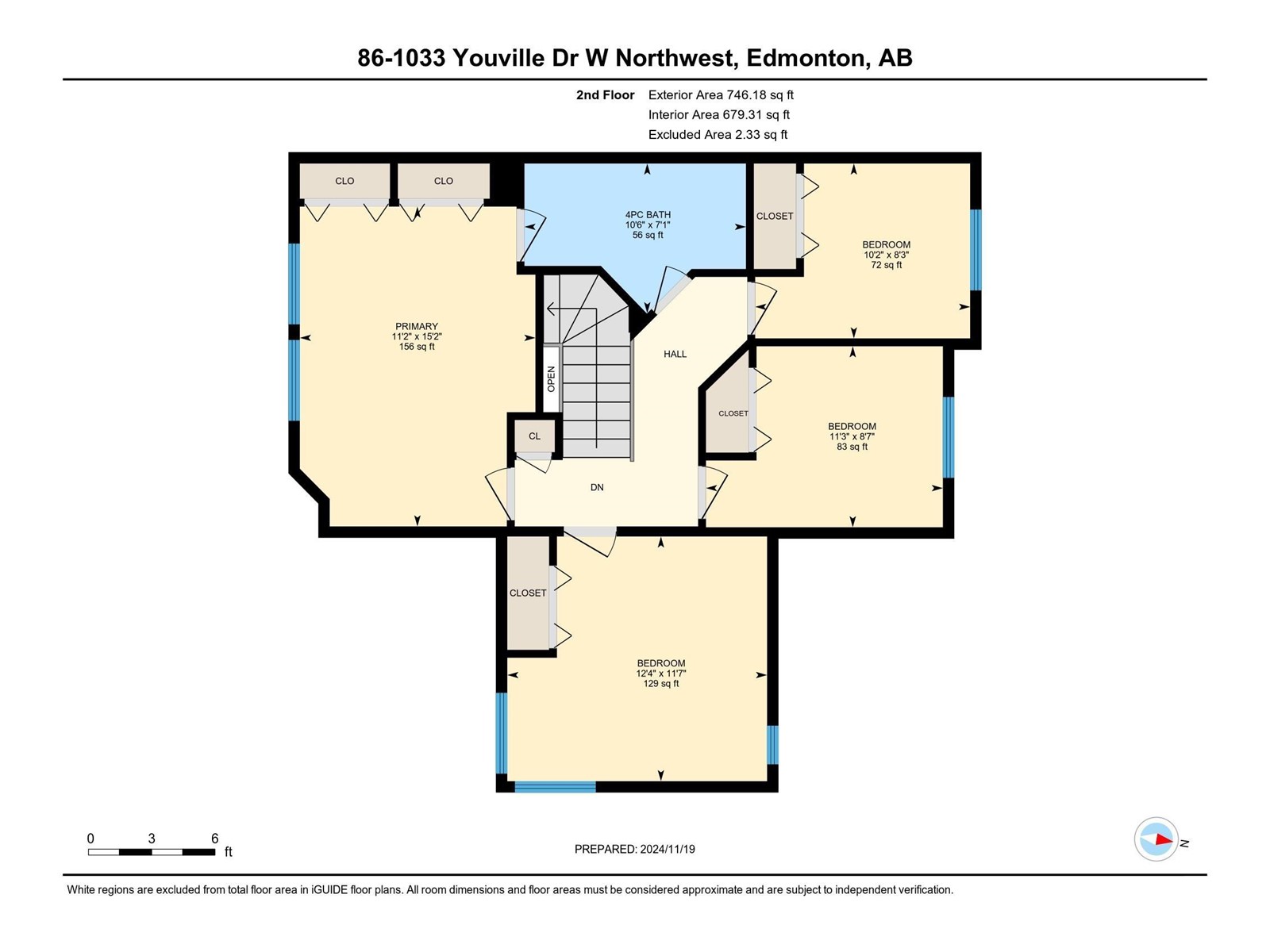#86 1033 Youville W Nw Edmonton, Alberta T6L 6V9
$289,900Maintenance, Exterior Maintenance, Insurance, Other, See Remarks, Property Management
$336.80 Monthly
Maintenance, Exterior Maintenance, Insurance, Other, See Remarks, Property Management
$336.80 MonthlyThis charming 4-bedroom, 1.5-bathroom half duplex is nestled in a private community across from Grey Nuns Hospital, just steps from shopping, dining, schools, and the LRT. Boasting over 1300 sqft, this property features two inviting living roomsperfect for family gatherings and relaxation. The kitchen overlooks a spacious dining area, anchored by a cozy gas fireplace. Upstairs, discover four bedrooms, including a spacious master with custom closet organizers. The backyard offers a tranquil space for outdoor enjoyment. The partially finished basement provides additional recreation space and great potential for further development. Parking is easy with an oversized single garage and a driveway accommodating two more vehicles. Combining a fantastic location, exceptional value and newer Furnace and Water Heater, this home is a must-see!! (id:46923)
Property Details
| MLS® Number | E4414088 |
| Property Type | Single Family |
| Neigbourhood | Tawa |
| AmenitiesNearBy | Golf Course, Public Transit, Schools, Shopping |
| Features | Exterior Walls- 2x6", No Animal Home, No Smoking Home |
| ParkingSpaceTotal | 3 |
| Structure | Deck |
Building
| BathroomTotal | 2 |
| BedroomsTotal | 4 |
| Appliances | Dishwasher, Dryer, Hood Fan, Refrigerator, Stove, Washer, Window Coverings |
| BasementDevelopment | Partially Finished |
| BasementType | Full (partially Finished) |
| ConstructedDate | 1993 |
| ConstructionStyleAttachment | Semi-detached |
| FireProtection | Smoke Detectors |
| HalfBathTotal | 1 |
| HeatingType | Forced Air |
| StoriesTotal | 2 |
| SizeInterior | 1321.4853 Sqft |
| Type | Duplex |
Parking
| Attached Garage |
Land
| Acreage | No |
| LandAmenities | Golf Course, Public Transit, Schools, Shopping |
| SizeIrregular | 257.02 |
| SizeTotal | 257.02 M2 |
| SizeTotalText | 257.02 M2 |
Rooms
| Level | Type | Length | Width | Dimensions |
|---|---|---|---|---|
| Main Level | Living Room | Measurements not available | ||
| Main Level | Dining Room | Measurements not available | ||
| Main Level | Kitchen | Measurements not available | ||
| Main Level | Family Room | Measurements not available | ||
| Upper Level | Primary Bedroom | Measurements not available | ||
| Upper Level | Bedroom 2 | Measurements not available | ||
| Upper Level | Bedroom 3 | Measurements not available | ||
| Upper Level | Bedroom 4 | Measurements not available |
https://www.realtor.ca/real-estate/27667528/86-1033-youville-w-nw-edmonton-tawa
Interested?
Contact us for more information
Amit K. Chhabra
Associate
3018 Calgary Trail Nw
Edmonton, Alberta T6J 6V4




