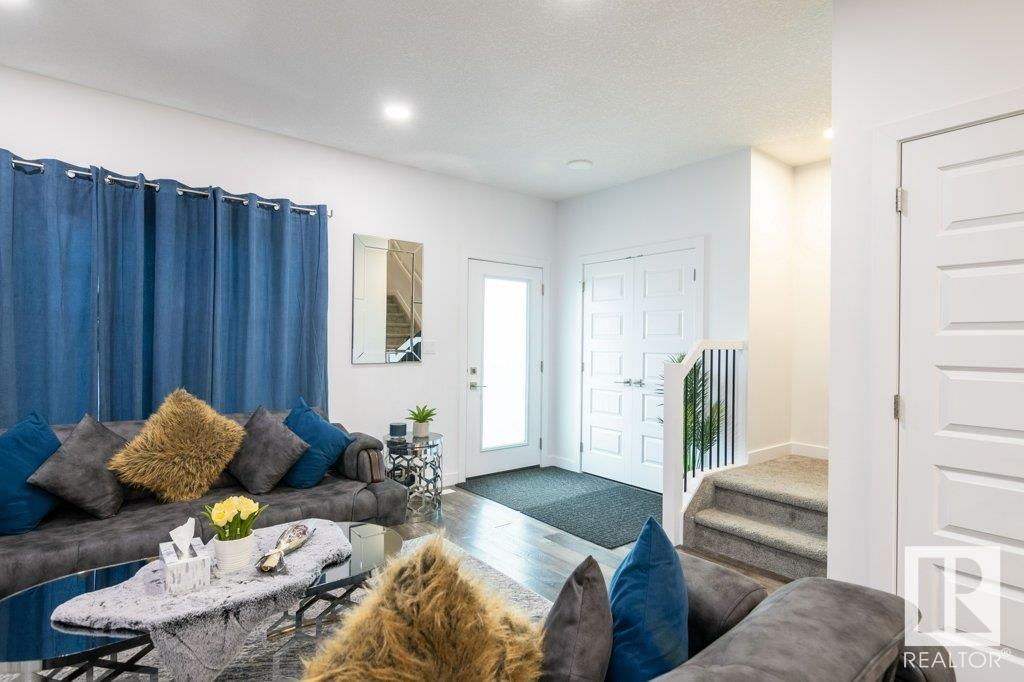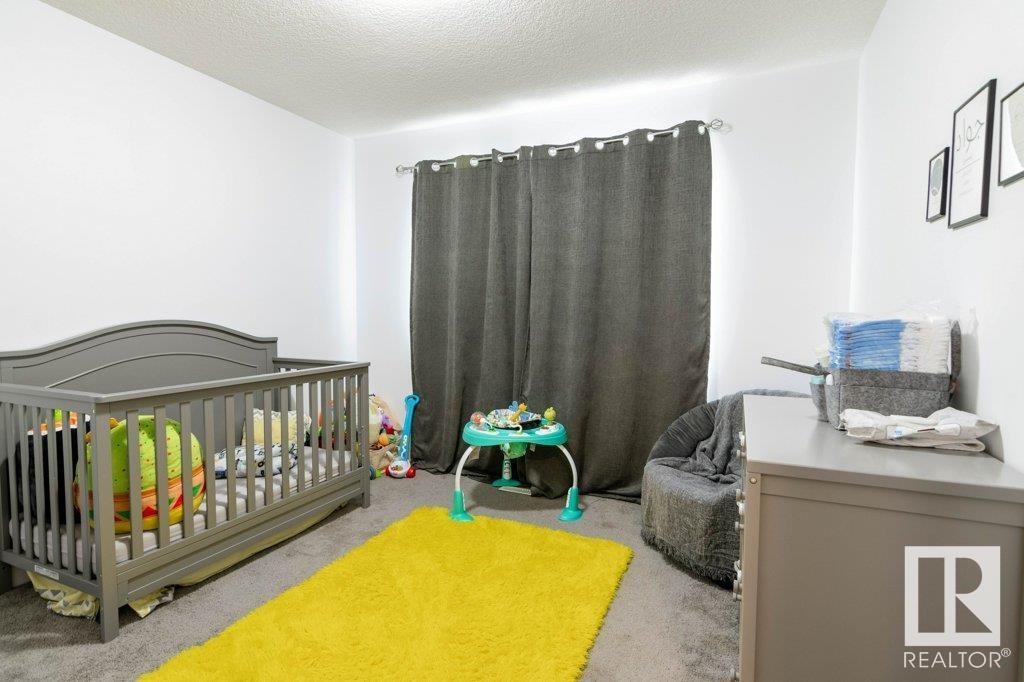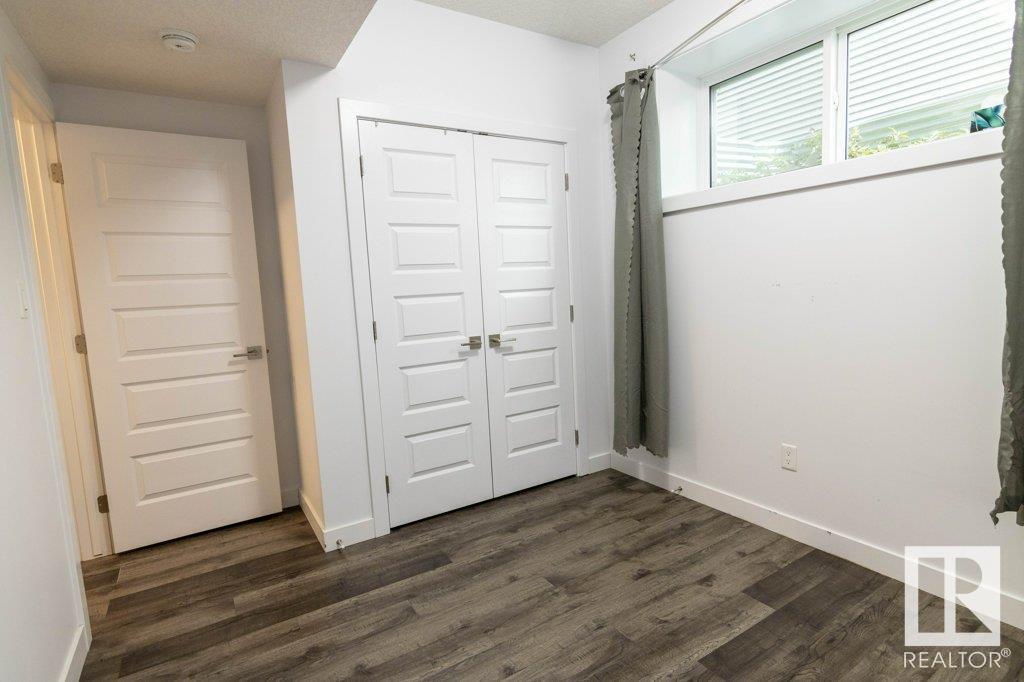6140 176 Av Nw Edmonton, Alberta T5Y 3P1
$529,900
This charming home features an open floorplan between the living room, kitchen and dining area, offering a comfortable and functional living space. The open-concept living and dining areas provide lots of natural light for a warm atmosphere. The kitchen boasts stainless steel appliances, quartz countertops and a spacious island with breakfast bar. Upstairs you'll find 3 bedrooms including the master with a 3 piece ensuite, laundry, and a full bath. This home also includes a legal basement suite, providing an excellent opportunity for rental income or multigenerational living. With a separate entrance for privacy and convenience, the suite boasts its own kitchen, living area, bedroom, and full bathroom, offering everything needed for independent living. Additional highlights of the property include a private backyard and a double detached garage. Located with easy access to schools, parks, and shopping, this home offers both comfort and practicality, making it an ideal choice for a wide range of buyers. (id:46923)
Property Details
| MLS® Number | E4414103 |
| Property Type | Single Family |
| Neigbourhood | McConachie Area |
| AmenitiesNearBy | Public Transit, Schools, Shopping |
| Features | Lane |
| Structure | Deck |
Building
| BathroomTotal | 4 |
| BedroomsTotal | 4 |
| Appliances | Garage Door Opener Remote(s), Garage Door Opener, Dryer, Refrigerator, Two Stoves, Two Washers, Dishwasher |
| BasementDevelopment | Finished |
| BasementFeatures | Suite |
| BasementType | Full (finished) |
| ConstructedDate | 2020 |
| ConstructionStyleAttachment | Detached |
| FireplaceFuel | Gas |
| FireplacePresent | Yes |
| FireplaceType | Insert |
| HalfBathTotal | 1 |
| HeatingType | Forced Air |
| StoriesTotal | 2 |
| SizeInterior | 1413.732 Sqft |
| Type | House |
Parking
| Detached Garage |
Land
| Acreage | No |
| LandAmenities | Public Transit, Schools, Shopping |
| SizeIrregular | 325.85 |
| SizeTotal | 325.85 M2 |
| SizeTotalText | 325.85 M2 |
Rooms
| Level | Type | Length | Width | Dimensions |
|---|---|---|---|---|
| Lower Level | Family Room | 3.66 m | 2.81 m | 3.66 m x 2.81 m |
| Lower Level | Bedroom 4 | 3.71 m | 2.75 m | 3.71 m x 2.75 m |
| Lower Level | Second Kitchen | 4.53 m | 2.57 m | 4.53 m x 2.57 m |
| Lower Level | Laundry Room | 2.58 m | 1.61 m | 2.58 m x 1.61 m |
| Main Level | Living Room | 4.32 m | 3.97 m | 4.32 m x 3.97 m |
| Main Level | Dining Room | 3.72 m | 2.5 m | 3.72 m x 2.5 m |
| Main Level | Kitchen | 3.91 m | 3.72 m | 3.91 m x 3.72 m |
| Upper Level | Primary Bedroom | 4.05 m | 3.14 m | 4.05 m x 3.14 m |
| Upper Level | Bedroom 2 | 3.75 m | 3.04 m | 3.75 m x 3.04 m |
| Upper Level | Bedroom 3 | 3.26 m | 3.15 m | 3.26 m x 3.15 m |
| Upper Level | Laundry Room | Measurements not available |
https://www.realtor.ca/real-estate/27668575/6140-176-av-nw-edmonton-mcconachie-area
Interested?
Contact us for more information
Abe M. Othman
Associate
8104 160 Ave Nw
Edmonton, Alberta T5Z 3J8









































