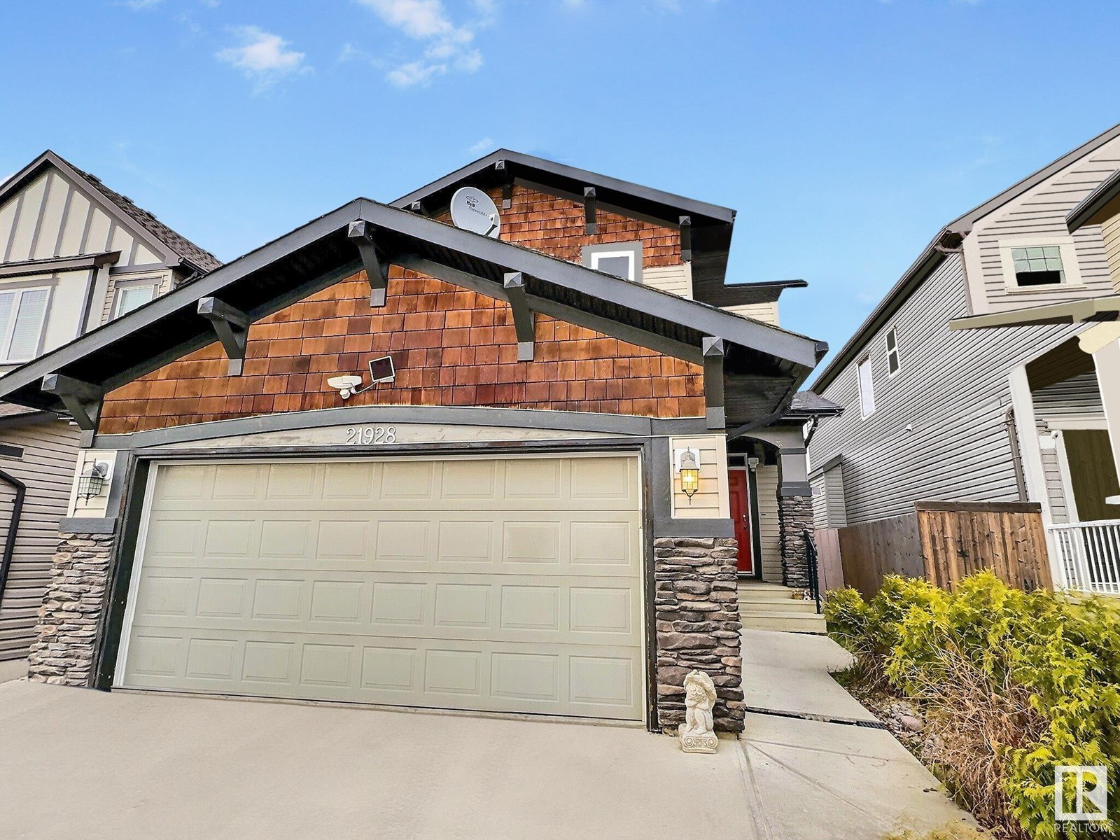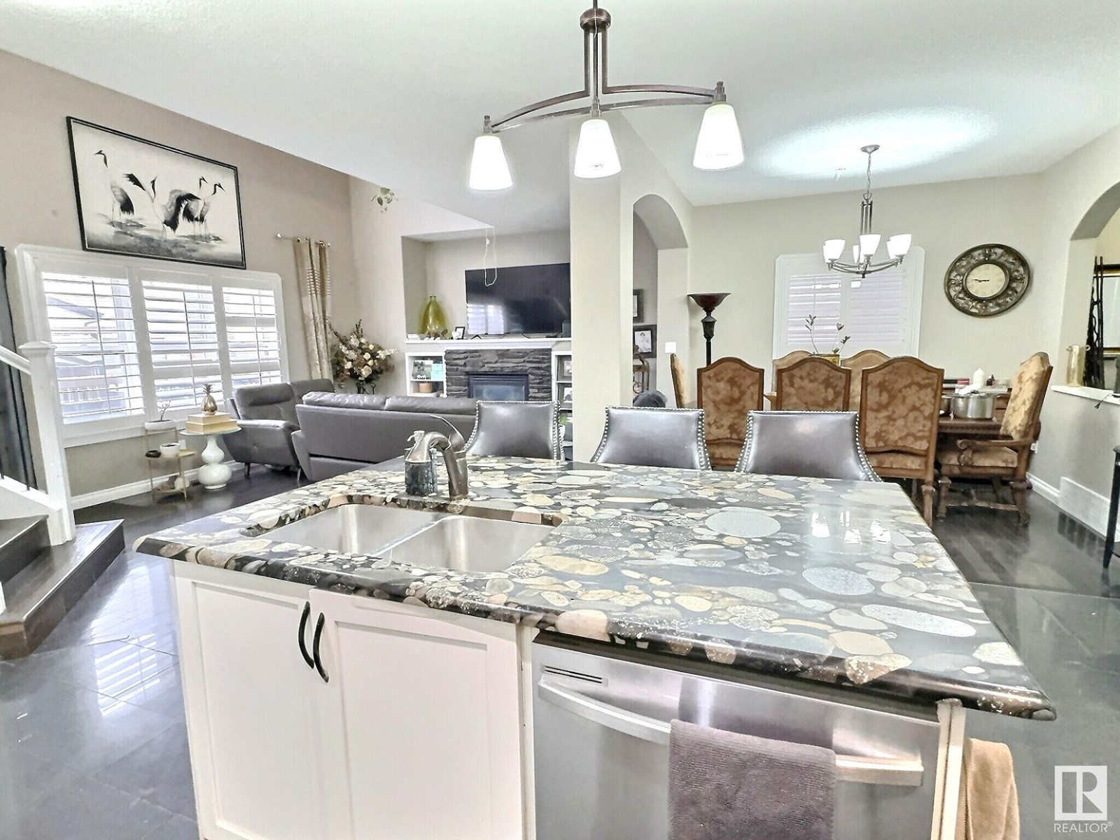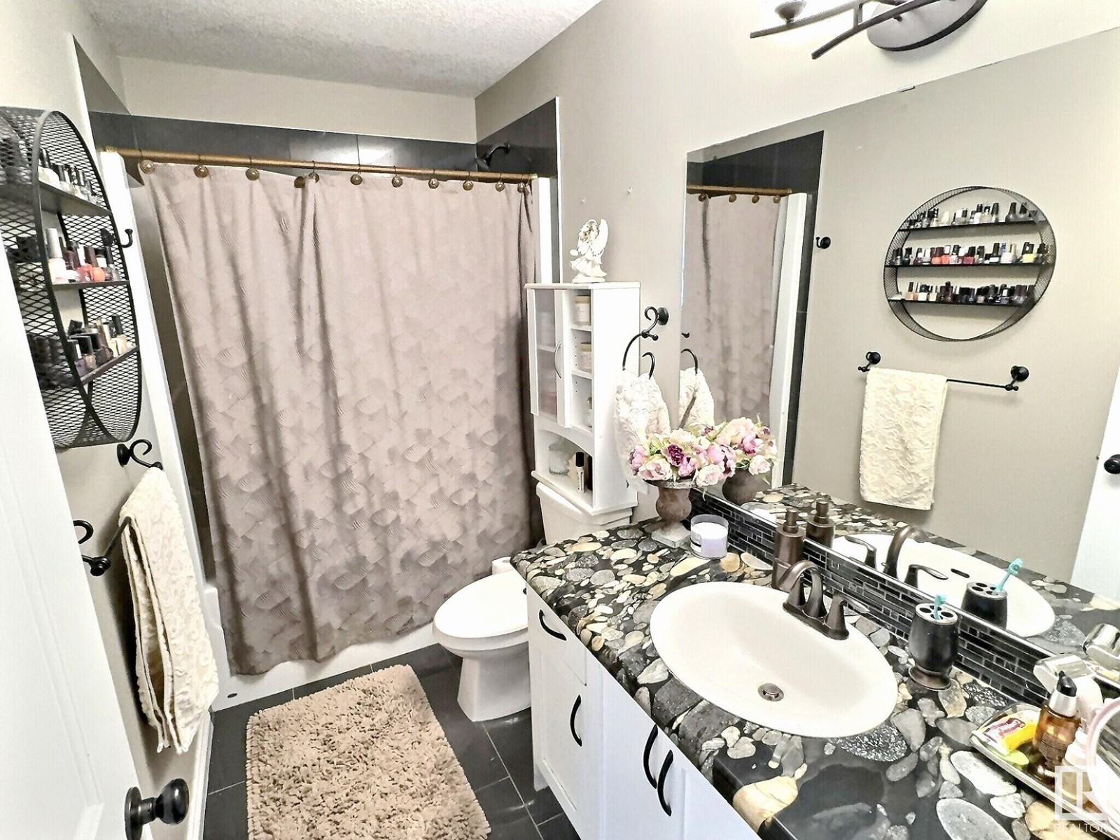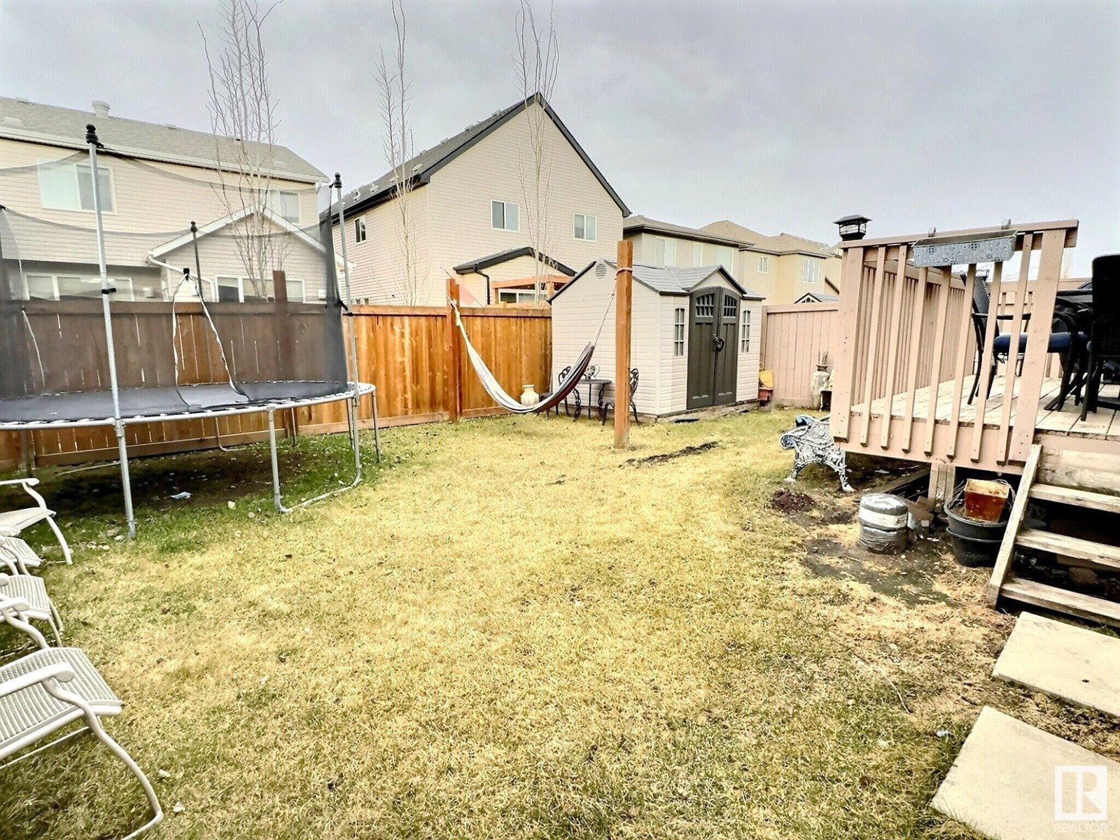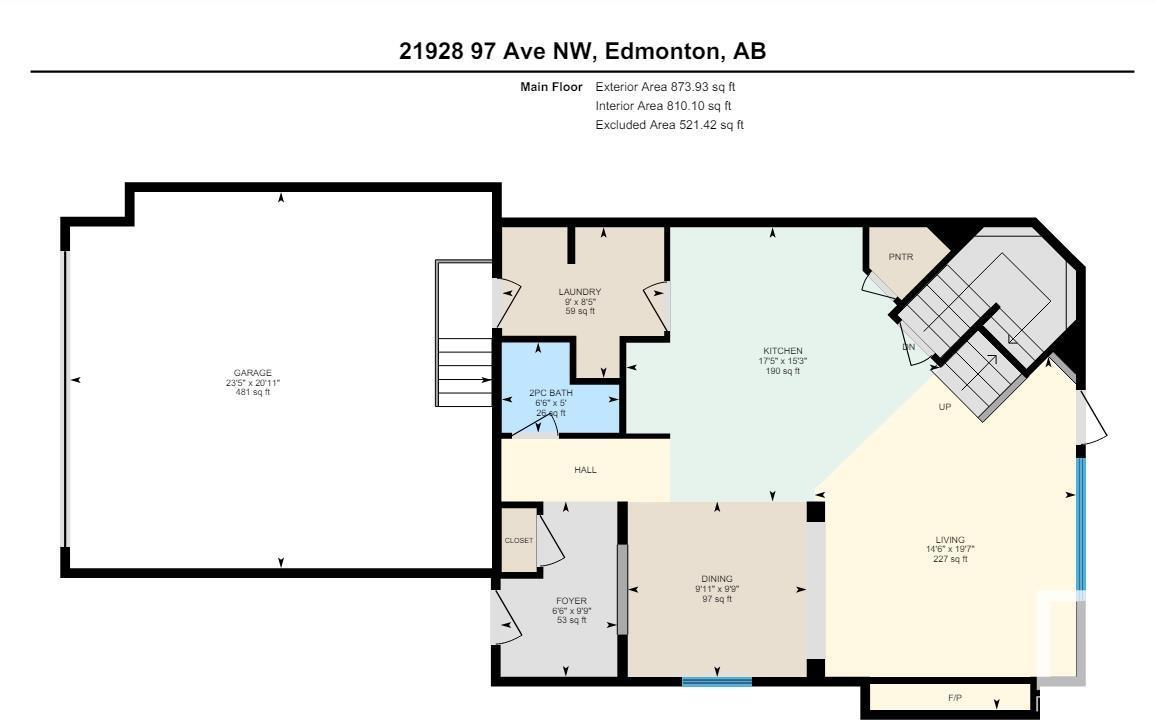21928 97 Av Nw Edmonton, Alberta T5T 4H6
$564,900
Imagine your family in this spectacular residence, located in Secord community. Boasting over 1800 sq.ft of living space, crafted by Prominent Homes. The heart of the home features an open-to-above living room, complete with gas fireplace. Overlooking this inviting space is the modern, open-concept kitchen, equipped with custom white full-height cabinets and natural granite countertops.The residence has solid surface flooring throughout- No Carpet! And the convenience of a main floor laundry, situated off the mudroom. The second floor unfolds into a versatile loft space. A spacious primary bedroom awaits, with a generous walk-in closet and an exquisite 5-piece ensuite bathroom, offering a private retreat. The fully finished basement extends your living space with two additional bedrooms, a full bath, and a family room ready for entertainment. Step outside to discover a delightful yard with a deck. Moments away from walking paths, parks, schools, shopping, restaurants, and golf. This one is a MUST SEE! (id:46923)
Property Details
| MLS® Number | E4414094 |
| Property Type | Single Family |
| Neigbourhood | Secord |
| AmenitiesNearBy | Golf Course, Playground, Public Transit, Schools, Shopping |
| Features | No Back Lane |
| Structure | Deck |
Building
| BathroomTotal | 4 |
| BedroomsTotal | 5 |
| Appliances | Dishwasher, Dryer, Microwave Range Hood Combo, Refrigerator, Stove, Washer, Window Coverings |
| BasementDevelopment | Finished |
| BasementType | Full (finished) |
| ConstructedDate | 2012 |
| ConstructionStyleAttachment | Detached |
| CoolingType | Central Air Conditioning |
| HalfBathTotal | 1 |
| HeatingType | Forced Air |
| StoriesTotal | 2 |
| SizeInterior | 873.9219 Sqft |
| Type | House |
Parking
| Attached Garage |
Land
| Acreage | No |
| FenceType | Fence |
| LandAmenities | Golf Course, Playground, Public Transit, Schools, Shopping |
Rooms
| Level | Type | Length | Width | Dimensions |
|---|---|---|---|---|
| Basement | Recreation Room | 4.35 m | 5.77 m | 4.35 m x 5.77 m |
| Lower Level | Bedroom 4 | 2.79 m | 2.94 m | 2.79 m x 2.94 m |
| Lower Level | Bedroom 5 | 2.81 m | 3.68 m | 2.81 m x 3.68 m |
| Main Level | Living Room | 5.98 m | 4.43 m | 5.98 m x 4.43 m |
| Main Level | Dining Room | 2.97 m | 3.03 m | 2.97 m x 3.03 m |
| Main Level | Kitchen | 4.64 m | 5.32 m | 4.64 m x 5.32 m |
| Main Level | Laundry Room | 2.55 m | 2.74 m | 2.55 m x 2.74 m |
| Upper Level | Primary Bedroom | 4.06 m | 4.52 m | 4.06 m x 4.52 m |
| Upper Level | Bedroom 2 | 3.18 m | 3.86 m | 3.18 m x 3.86 m |
| Upper Level | Bedroom 3 | 3.03 m | 3.14 m | 3.03 m x 3.14 m |
| Upper Level | Loft | 6.18 m | 2.64 m | 6.18 m x 2.64 m |
https://www.realtor.ca/real-estate/27668034/21928-97-av-nw-edmonton-secord
Interested?
Contact us for more information
Lindsey Page
Associate
102-1253 91 St Sw
Edmonton, Alberta T6X 1E9

