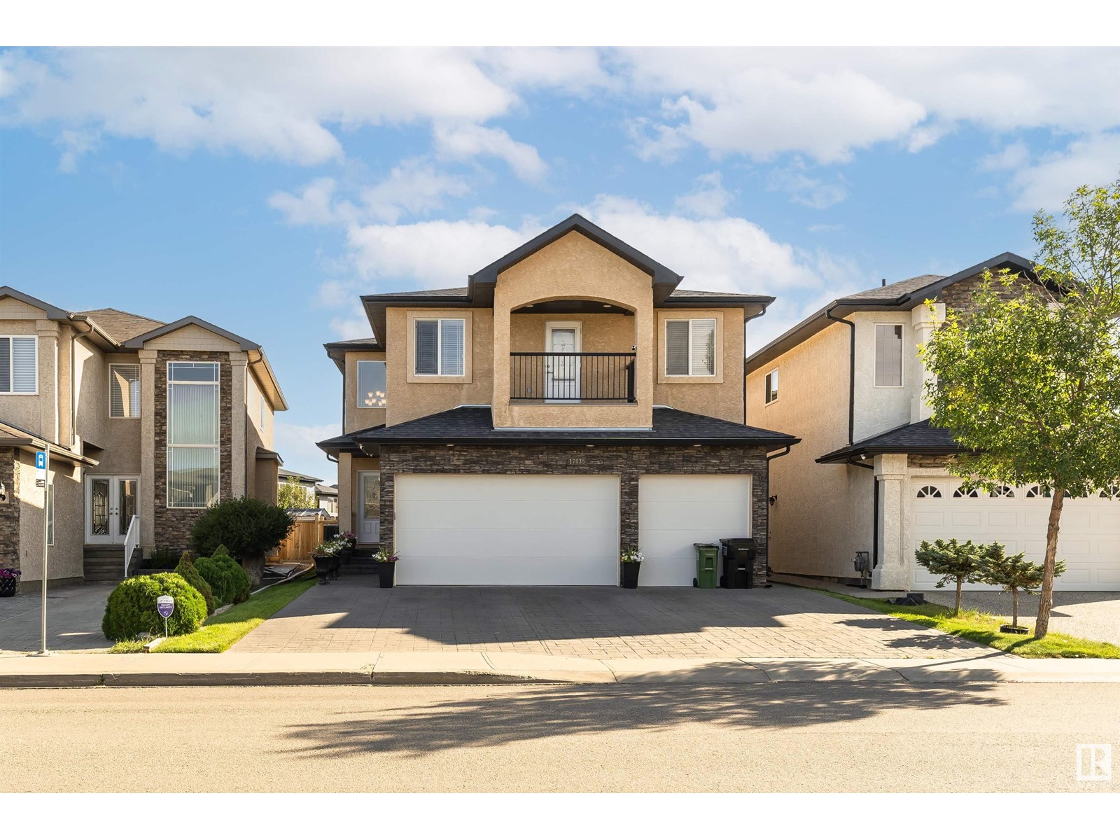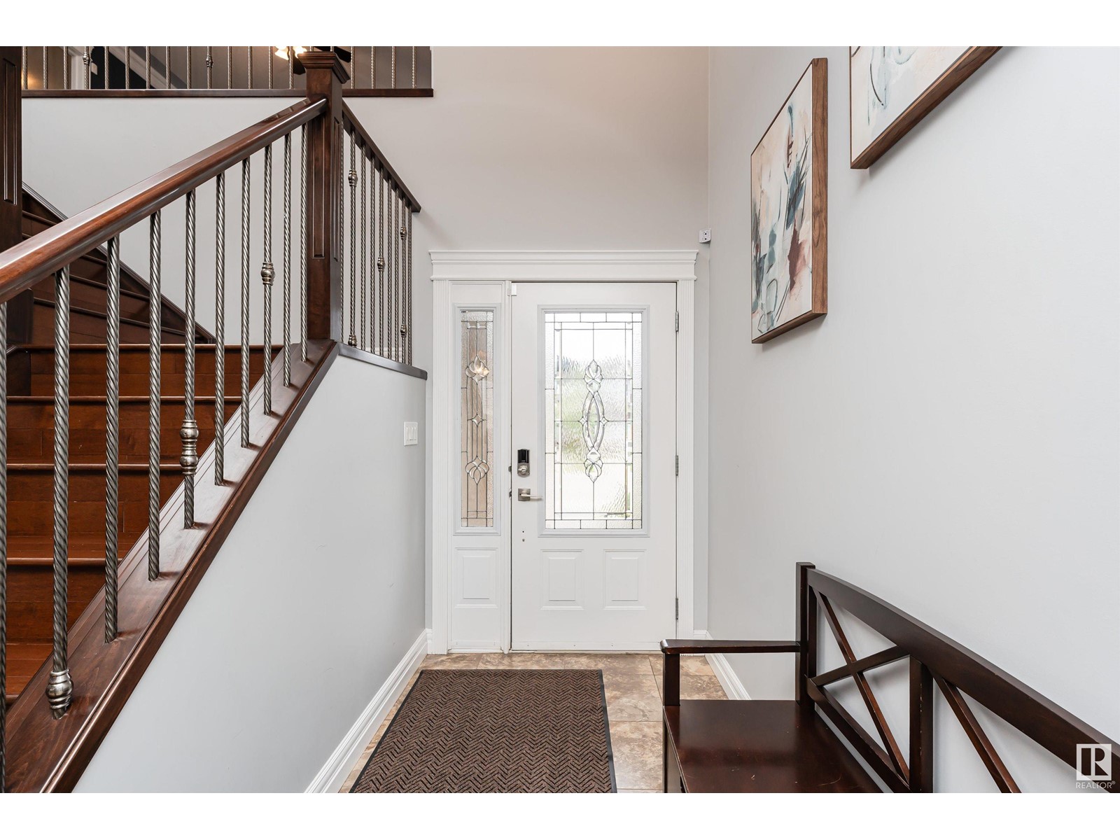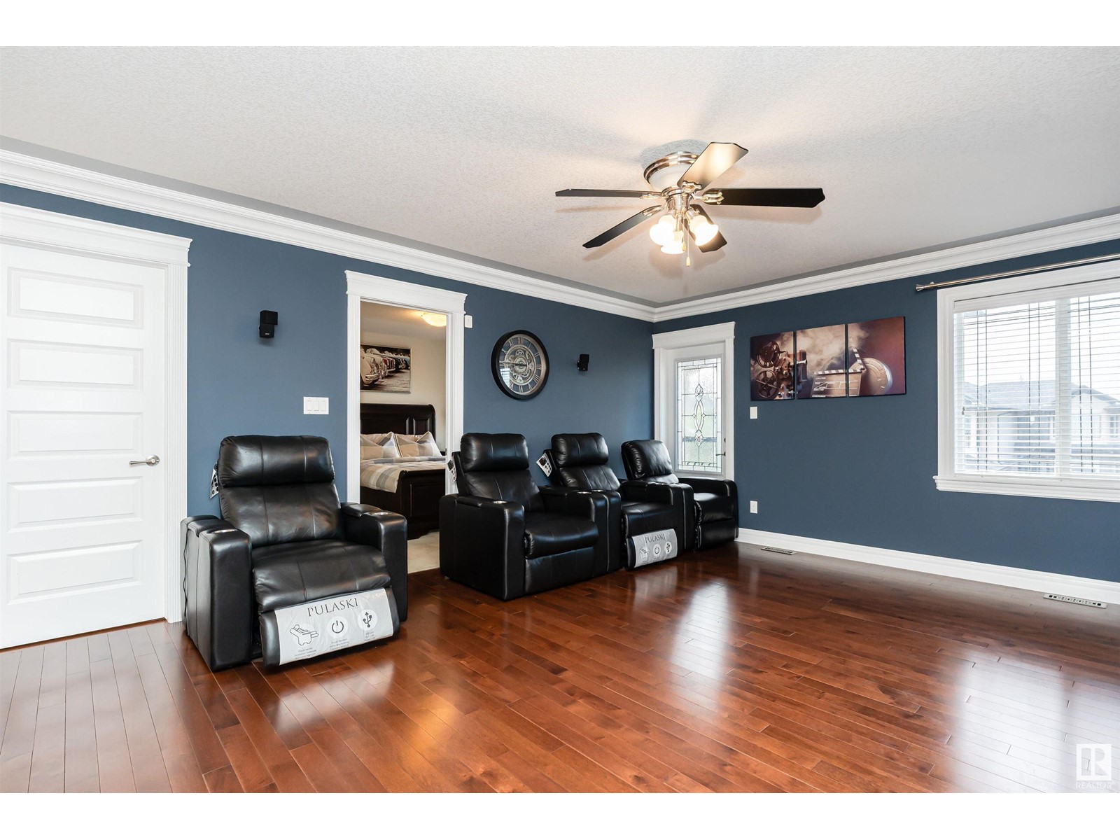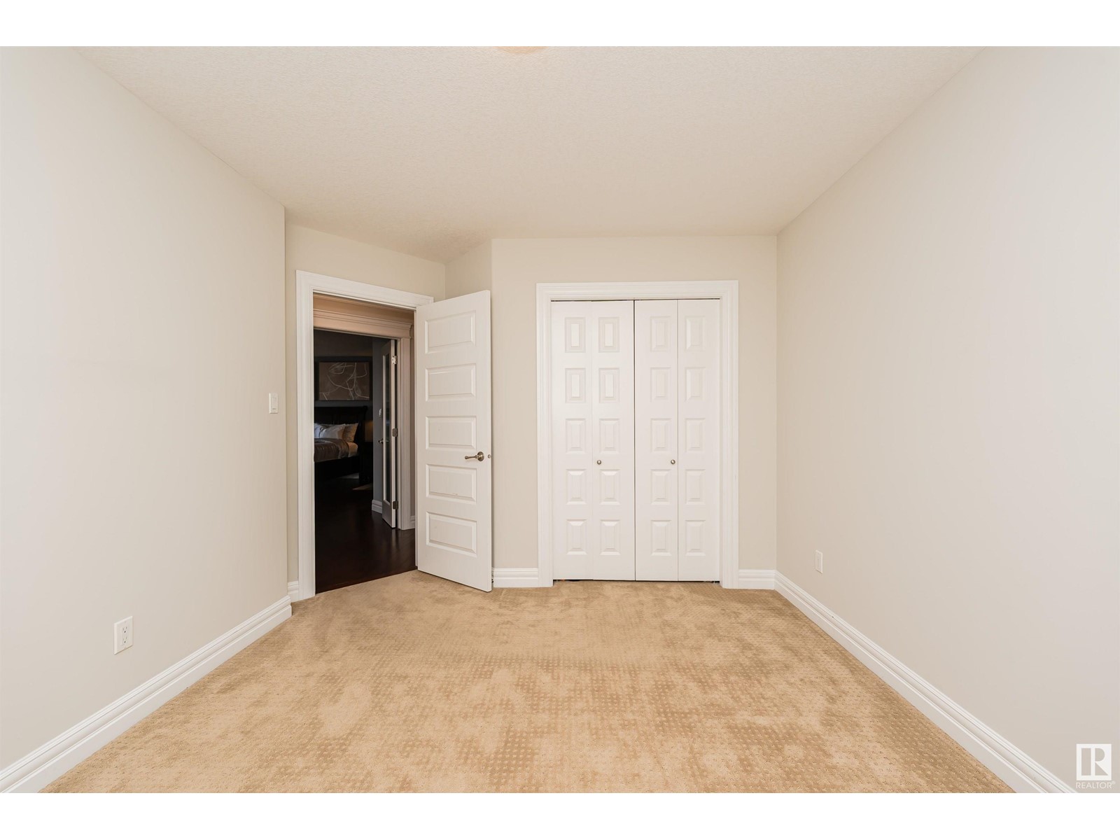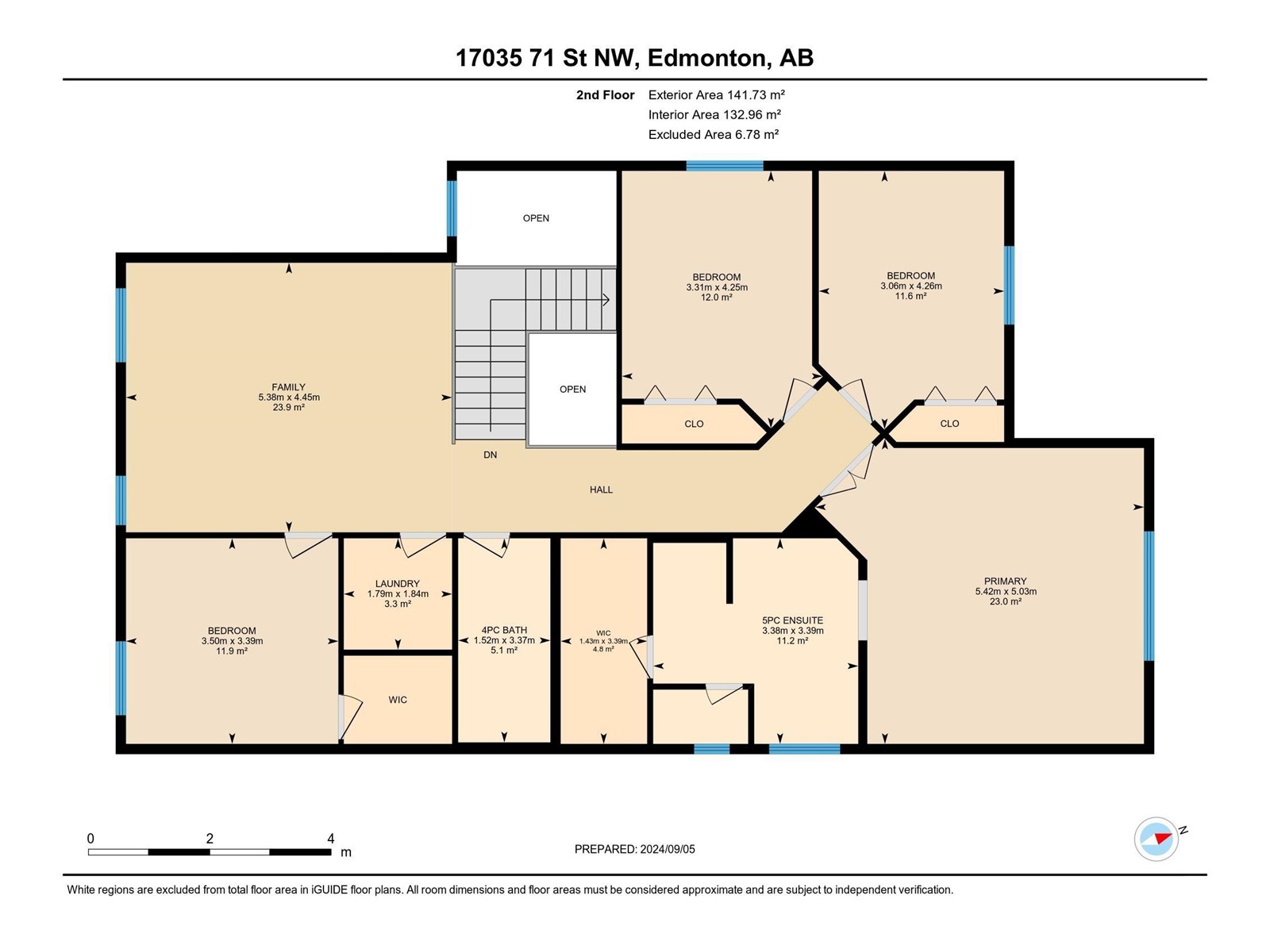17035 71st Nw Nw Edmonton, Alberta T5Z 0G9
$769,000
Discover your dream home in the vibrant Schonsee neighborhood of Edmonton! This impressive detached residence features 5 bedrooms plus an additional bedroom in the full finished, LEGAL MODERN BASEMENT SUITE. With approximately 3,700 sq. ft of total living space, including about 2,700 sq. ft on the main and upper levels, the home boasts elegant hardwood floors, a modern kitchen with high-end appliances including a countertop gas stove and granite countertops, a gas fireplace & A FULL BED AND BATH ON THE MAIN FLOOR. The upper level offers a bonus room and a private balcony, while the basement features elegant finishes throughout to make the home complete. Additional features include a triple car garage with door openers, a 4 car driveway, and a practical shed in the backyard. Located just 2 minutes from the Anthony Henday, and near a bus stop this property ensures easy commuting. Enjoy the nearby lakes and excellent schools, don't miss out on one of Edmonton's most desired neighborhoods! (id:46923)
Property Details
| MLS® Number | E4414204 |
| Property Type | Single Family |
| Neigbourhood | Schonsee |
| Features | Closet Organizers, No Animal Home, No Smoking Home |
| ParkingSpaceTotal | 7 |
| Structure | Deck |
Building
| BathroomTotal | 4 |
| BedroomsTotal | 6 |
| Amenities | Ceiling - 9ft, Vinyl Windows |
| Appliances | Dryer, Garage Door Opener, Hood Fan, Oven - Built-in, Microwave, Refrigerator, Washer/dryer Stack-up, Storage Shed, Stove, Central Vacuum, Washer, Window Coverings, Dishwasher |
| BasementDevelopment | Finished |
| BasementFeatures | Suite |
| BasementType | Full (finished) |
| ConstructedDate | 2011 |
| ConstructionStyleAttachment | Detached |
| CoolingType | Central Air Conditioning |
| FireProtection | Smoke Detectors |
| FireplaceFuel | Gas |
| FireplacePresent | Yes |
| FireplaceType | Unknown |
| HeatingType | Forced Air |
| StoriesTotal | 2 |
| SizeInterior | 2646.5227 Sqft |
| Type | House |
Parking
| Attached Garage |
Land
| Acreage | No |
| FenceType | Fence |
| SizeIrregular | 442.85 |
| SizeTotal | 442.85 M2 |
| SizeTotalText | 442.85 M2 |
Rooms
| Level | Type | Length | Width | Dimensions |
|---|---|---|---|---|
| Basement | Second Kitchen | 3.06 m | 3.33 m | 3.06 m x 3.33 m |
| Basement | Bedroom 6 | 4.49 m | 3.03 m | 4.49 m x 3.03 m |
| Main Level | Living Room | 4.59 m | 4.58 m | 4.59 m x 4.58 m |
| Main Level | Dining Room | 4.88 m | 2.58 m | 4.88 m x 2.58 m |
| Main Level | Kitchen | 5.44 m | 4.3 m | 5.44 m x 4.3 m |
| Main Level | Bedroom 2 | 3.64 m | 4.26 m | 3.64 m x 4.26 m |
| Upper Level | Primary Bedroom | 5.03 m | 5.42 m | 5.03 m x 5.42 m |
| Upper Level | Bedroom 3 | 4.25 m | 3.31 m | 4.25 m x 3.31 m |
| Upper Level | Bedroom 4 | 3.39 m | 3.5 m | 3.39 m x 3.5 m |
| Upper Level | Bonus Room | 4.45 m | 5.38 m | 4.45 m x 5.38 m |
| Upper Level | Bedroom 5 | 4.26 m | 3.06 m | 4.26 m x 3.06 m |
| Upper Level | Laundry Room | 1.84 m | 1.79 m | 1.84 m x 1.79 m |
https://www.realtor.ca/real-estate/27671602/17035-71st-nw-nw-edmonton-schonsee
Interested?
Contact us for more information
Tristan Tharson
Associate
3018 Calgary Trail Nw
Edmonton, Alberta T6J 6V4


