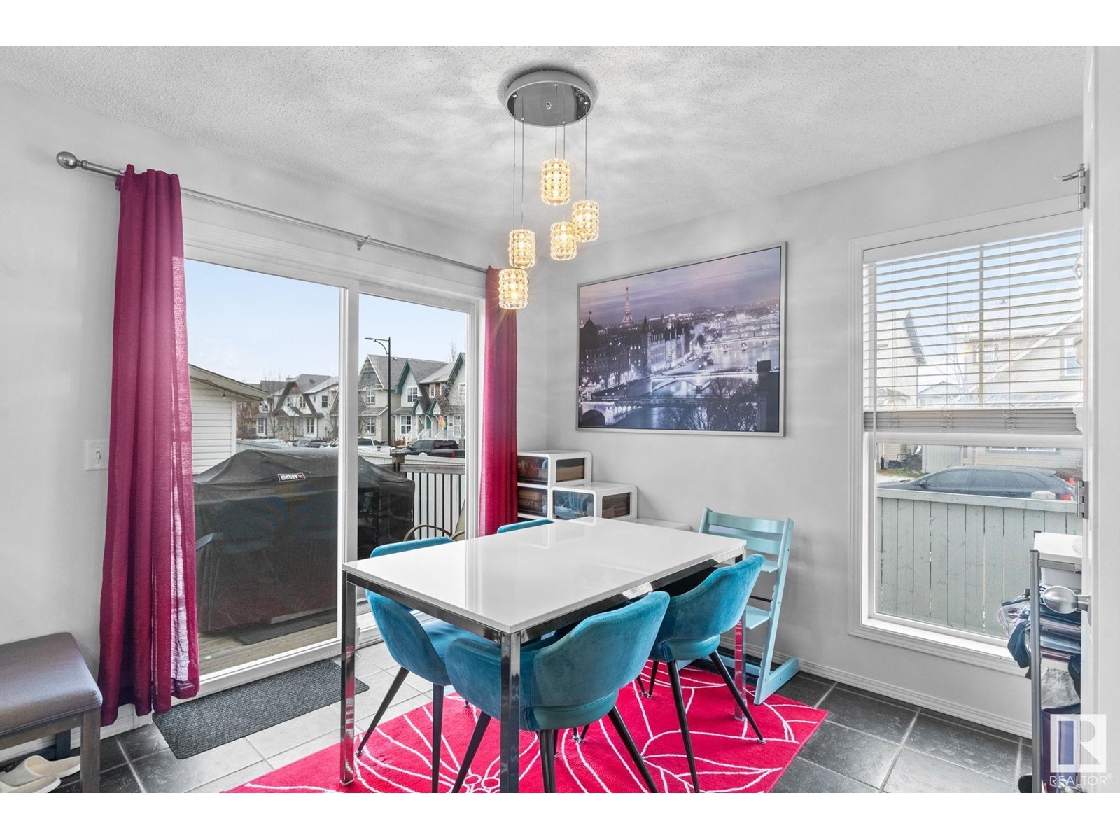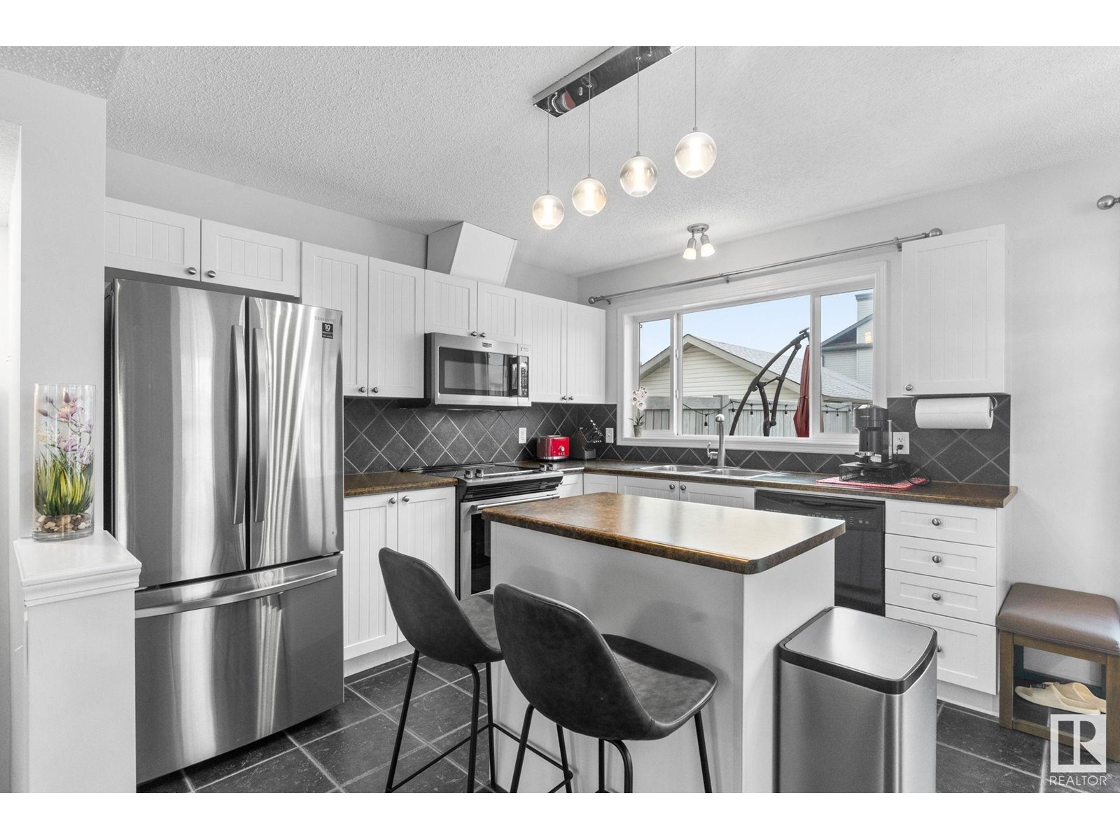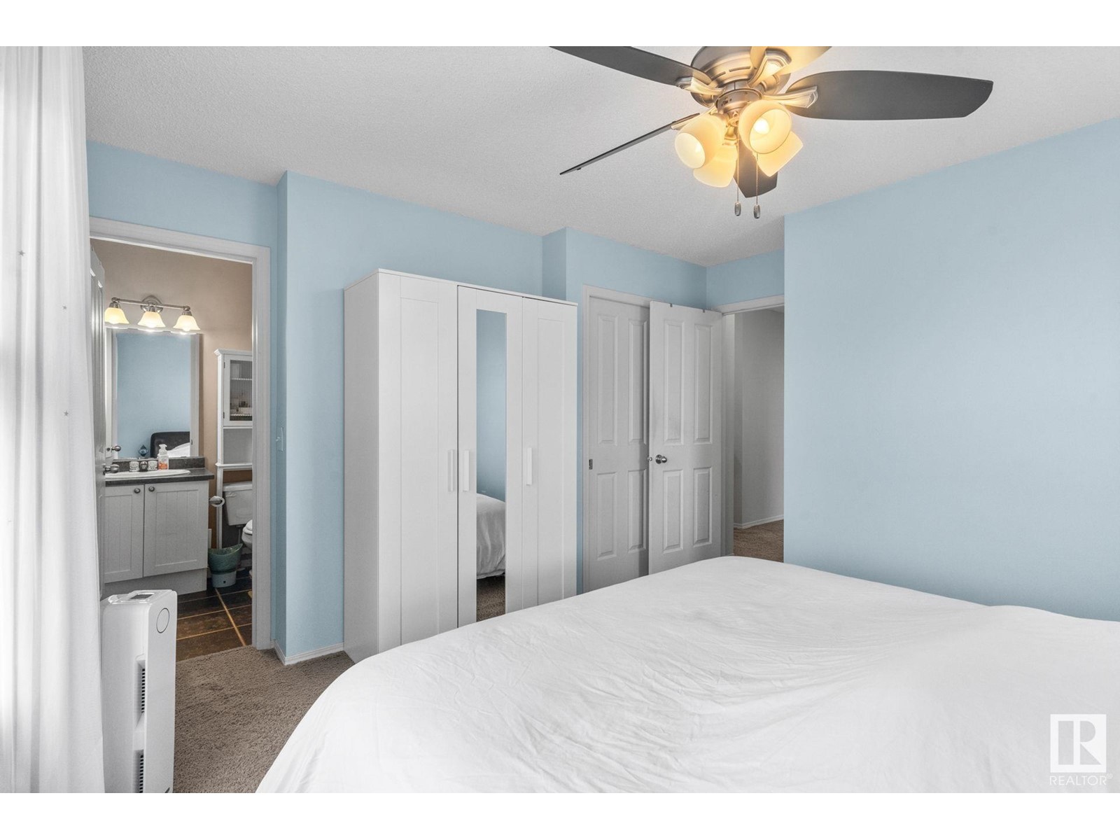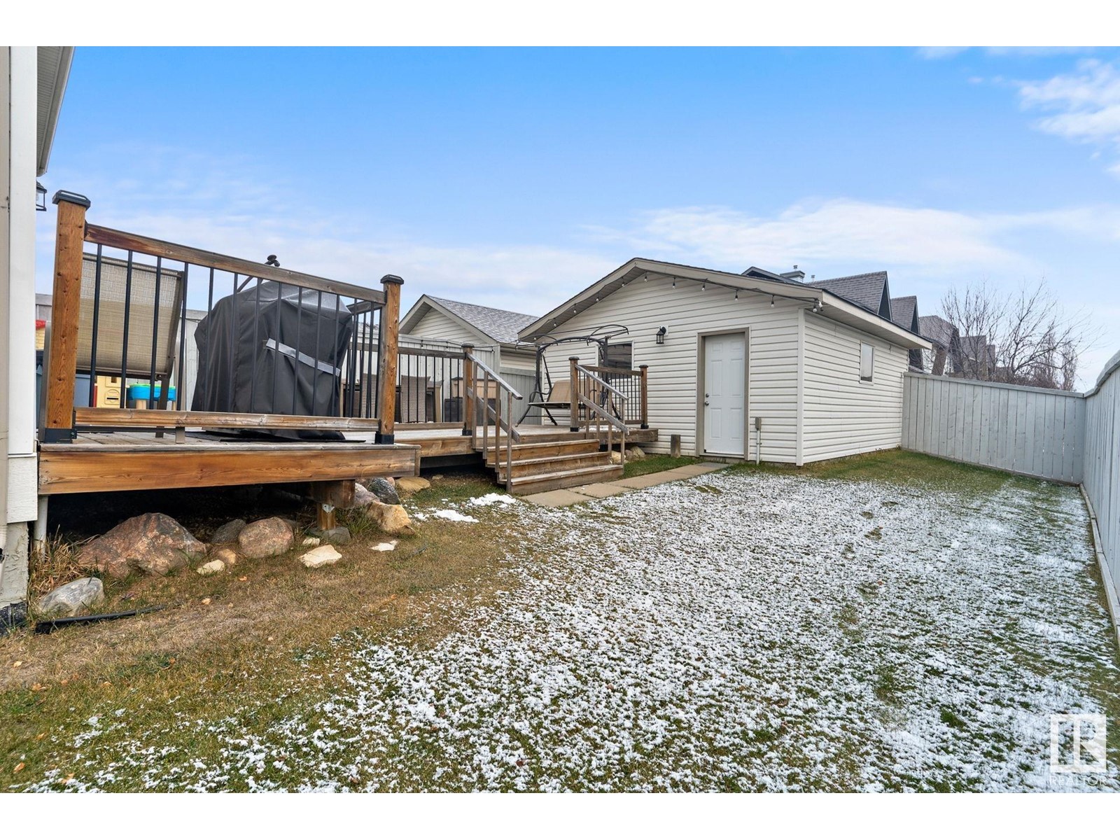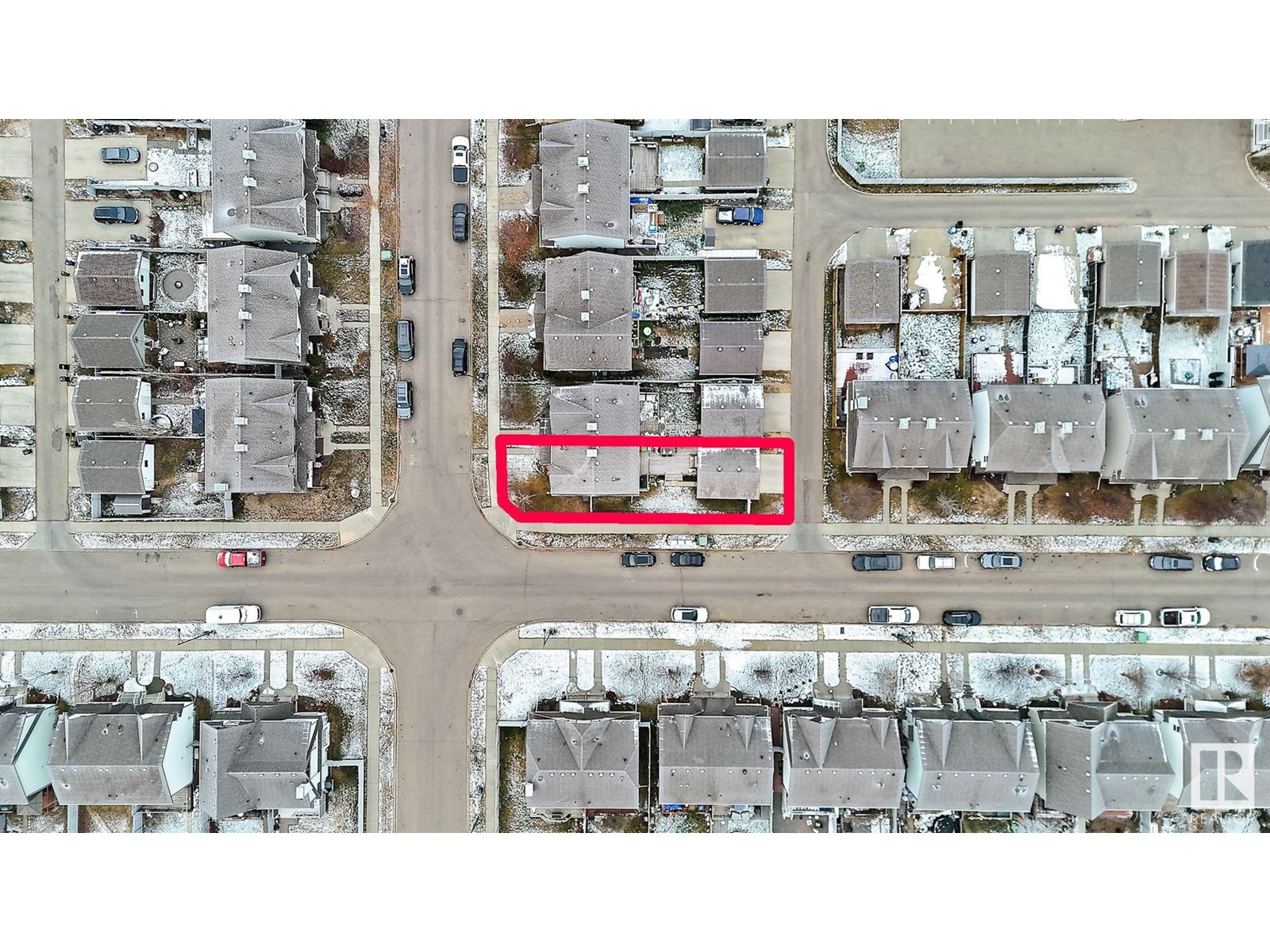6003 213 St Nw Edmonton, Alberta T6M 0H7
$425,000
Welcome to this stunning 2-storey duplex is perfectly situated on a spacious corner lot with double detached garage in the sought-after community of The Hamptons. The bright & inviting main floor offers an open-concept design, ideal for modern family living. The family room is beautifully styled & flows seamlessly into the large eat-in kitchen, featuring modern finishes, plenty of counter space & patio doors leading to the oversized deckperfect for summer BBQs. A convenient powder room completes the main floor. Upstairs you'll find 3 generously sized bedrooms. The primary suite is your private retreat, complete with a 3-piece ensuite & walk-in closet. The fully finished basement offers versatility with spacious rec room, ideal as a playroom, theatre or exercise space. Additionally, you will find a large laundry area, ample storage & an extra full bathroom. Enjoy quick access to amenities, parks, schools & the Anthony Henday. This home, complete with AC, is a perfect blend of style, comfort & convenience! (id:46923)
Property Details
| MLS® Number | E4414203 |
| Property Type | Single Family |
| Neigbourhood | The Hamptons |
| AmenitiesNearBy | Playground, Public Transit, Schools, Shopping |
| Features | Corner Site, See Remarks |
Building
| BathroomTotal | 4 |
| BedroomsTotal | 3 |
| Appliances | Dishwasher, Dryer, Garage Door Opener Remote(s), Garage Door Opener, Microwave Range Hood Combo, Refrigerator, Stove, Washer, Window Coverings |
| BasementDevelopment | Finished |
| BasementType | Full (finished) |
| ConstructedDate | 2007 |
| ConstructionStyleAttachment | Semi-detached |
| CoolingType | Central Air Conditioning |
| HalfBathTotal | 2 |
| HeatingType | Forced Air |
| StoriesTotal | 2 |
| SizeInterior | 1218.4747 Sqft |
| Type | Duplex |
Parking
| Detached Garage |
Land
| Acreage | No |
| FenceType | Fence |
| LandAmenities | Playground, Public Transit, Schools, Shopping |
| SizeIrregular | 314.56 |
| SizeTotal | 314.56 M2 |
| SizeTotalText | 314.56 M2 |
Rooms
| Level | Type | Length | Width | Dimensions |
|---|---|---|---|---|
| Basement | Family Room | 4.88 m | 4.75 m | 4.88 m x 4.75 m |
| Basement | Laundry Room | 2.03 m | 1.73 m | 2.03 m x 1.73 m |
| Basement | Storage | 3.1 m | 2.39 m | 3.1 m x 2.39 m |
| Main Level | Living Room | 5.11 m | 4.6 m | 5.11 m x 4.6 m |
| Main Level | Dining Room | 3 m | 2.92 m | 3 m x 2.92 m |
| Main Level | Kitchen | 3.23 m | 2.95 m | 3.23 m x 2.95 m |
| Main Level | Atrium | 1.68 m | 1.6 m | 1.68 m x 1.6 m |
| Upper Level | Primary Bedroom | 3.89 m | 3.61 m | 3.89 m x 3.61 m |
| Upper Level | Bedroom 2 | 3.12 m | 3.02 m | 3.12 m x 3.02 m |
| Upper Level | Bedroom 3 | 2.69 m | 2.51 m | 2.69 m x 2.51 m |
https://www.realtor.ca/real-estate/27671601/6003-213-st-nw-edmonton-the-hamptons
Interested?
Contact us for more information
Rachel S T Fung
Associate
4107 99 St Nw
Edmonton, Alberta T6E 3N4









