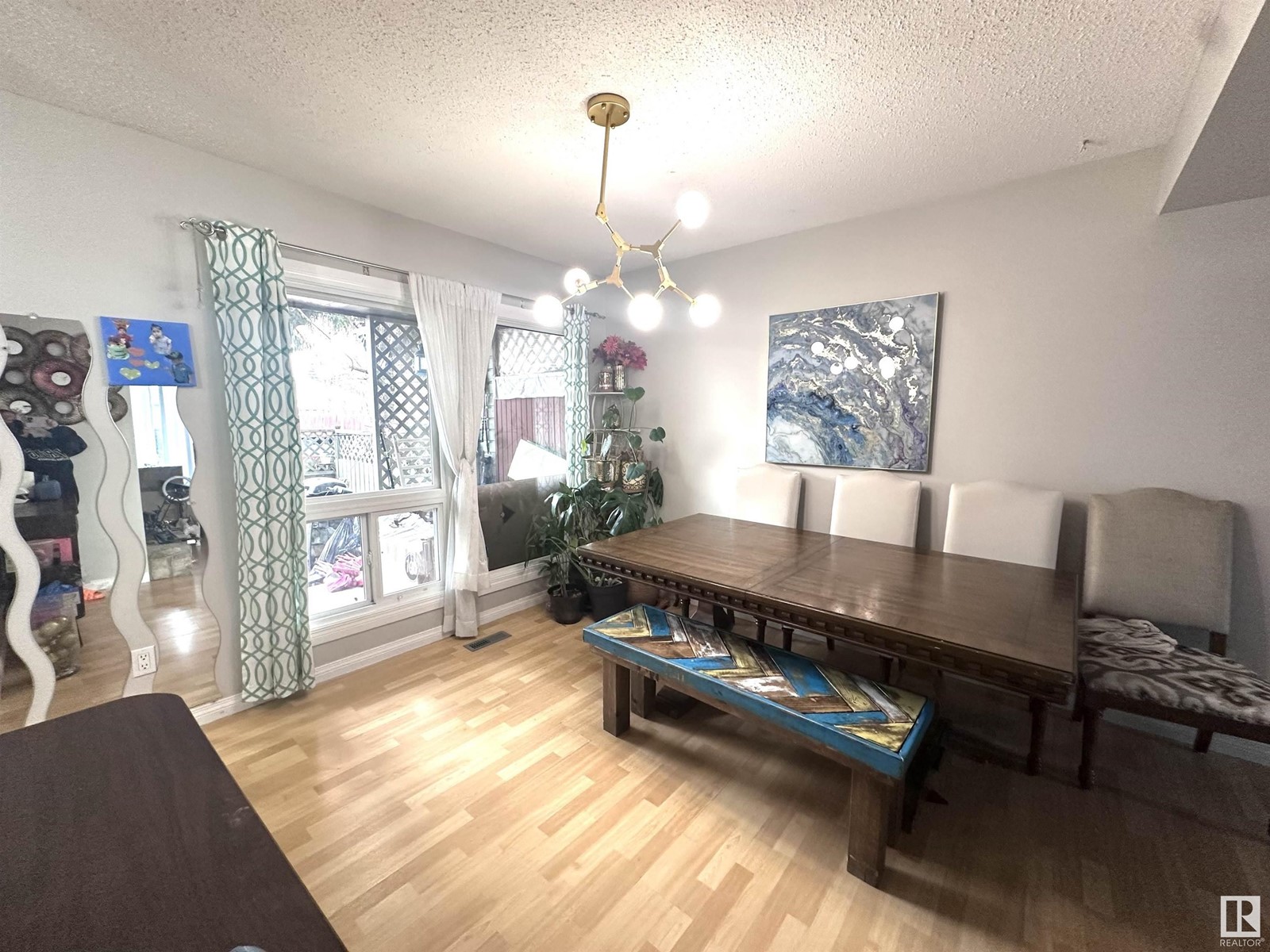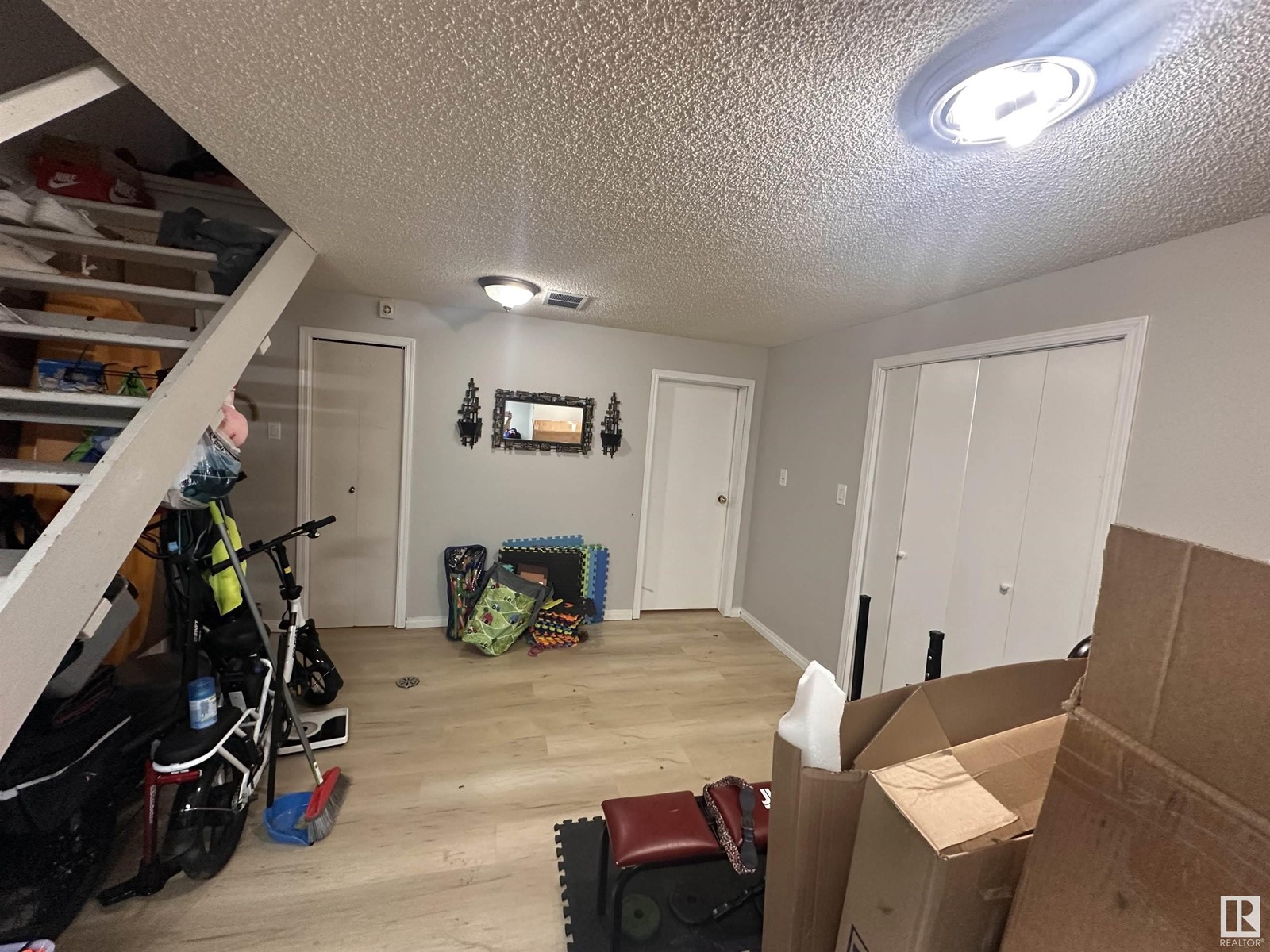5437 Hill View Cr Nw Edmonton, Alberta T6L 1V9
$250,900Maintenance, Exterior Maintenance, Insurance, Landscaping, Property Management, Other, See Remarks
$363.11 Monthly
Maintenance, Exterior Maintenance, Insurance, Landscaping, Property Management, Other, See Remarks
$363.11 MonthlyWelcome to the Hillview community, a welcoming neighborhood that offers a close-knit atmosphere and is conveniently located near schools, shopping centers, and a hospital. This well-maintained, fully finished townhouse perfectly blends comfort and convenience. With 3+1 bedrooms, including a fully finished basement with a fourth bedroom, theres ample space for the entire family. The spacious master bedroom boasts a large closet, while two additional bedrooms and a 4-piece bathroom complete the upper level. On the main floor, you'll find a kitchen, living area, dining area and a breakfast nook with access to the backyard. A corner fireplace creates a cozy retreat, ideal for chilly winter evenings. Recently renovated with new laminate flooring, baseboards, and fresh paint, this home is ready to move in. Additionally, two outdoor parking stalls in front of the house provide added convenience and value. (id:46923)
Property Details
| MLS® Number | E4414237 |
| Property Type | Single Family |
| Neigbourhood | Hillview |
| AmenitiesNearBy | Public Transit, Shopping |
| Features | No Smoking Home |
| Structure | Deck |
Building
| BathroomTotal | 2 |
| BedroomsTotal | 4 |
| Appliances | Dishwasher, Dryer, Refrigerator, Stove, Washer |
| BasementDevelopment | Finished |
| BasementType | Full (finished) |
| ConstructedDate | 1979 |
| ConstructionStyleAttachment | Attached |
| FireProtection | Smoke Detectors |
| FireplaceFuel | Wood |
| FireplacePresent | Yes |
| FireplaceType | Corner |
| HalfBathTotal | 1 |
| HeatingType | Forced Air |
| StoriesTotal | 2 |
| SizeInterior | 1275.9539 Sqft |
| Type | Row / Townhouse |
Parking
| Stall |
Land
| Acreage | No |
| FenceType | Fence |
| LandAmenities | Public Transit, Shopping |
| SizeIrregular | 238.04 |
| SizeTotal | 238.04 M2 |
| SizeTotalText | 238.04 M2 |
Rooms
| Level | Type | Length | Width | Dimensions |
|---|---|---|---|---|
| Basement | Bedroom 4 | 5.68 m | 5.05 m | 5.68 m x 5.05 m |
| Main Level | Living Room | 3.99 m | 3.56 m | 3.99 m x 3.56 m |
| Main Level | Dining Room | 2.54 m | 2.92 m | 2.54 m x 2.92 m |
| Main Level | Kitchen | 2.66 m | 3.7 m | 2.66 m x 3.7 m |
| Upper Level | Primary Bedroom | 3.31 m | 5.93 m | 3.31 m x 5.93 m |
| Upper Level | Bedroom 2 | 2.52 m | 3.57 m | 2.52 m x 3.57 m |
| Upper Level | Bedroom 3 | 2.51 m | 3.15 m | 2.51 m x 3.15 m |
https://www.realtor.ca/real-estate/27672863/5437-hill-view-cr-nw-edmonton-hillview
Interested?
Contact us for more information
Jun Serrano
Associate
208-9750 51 Ave Nw
Edmonton, Alberta T6E 0A6






























