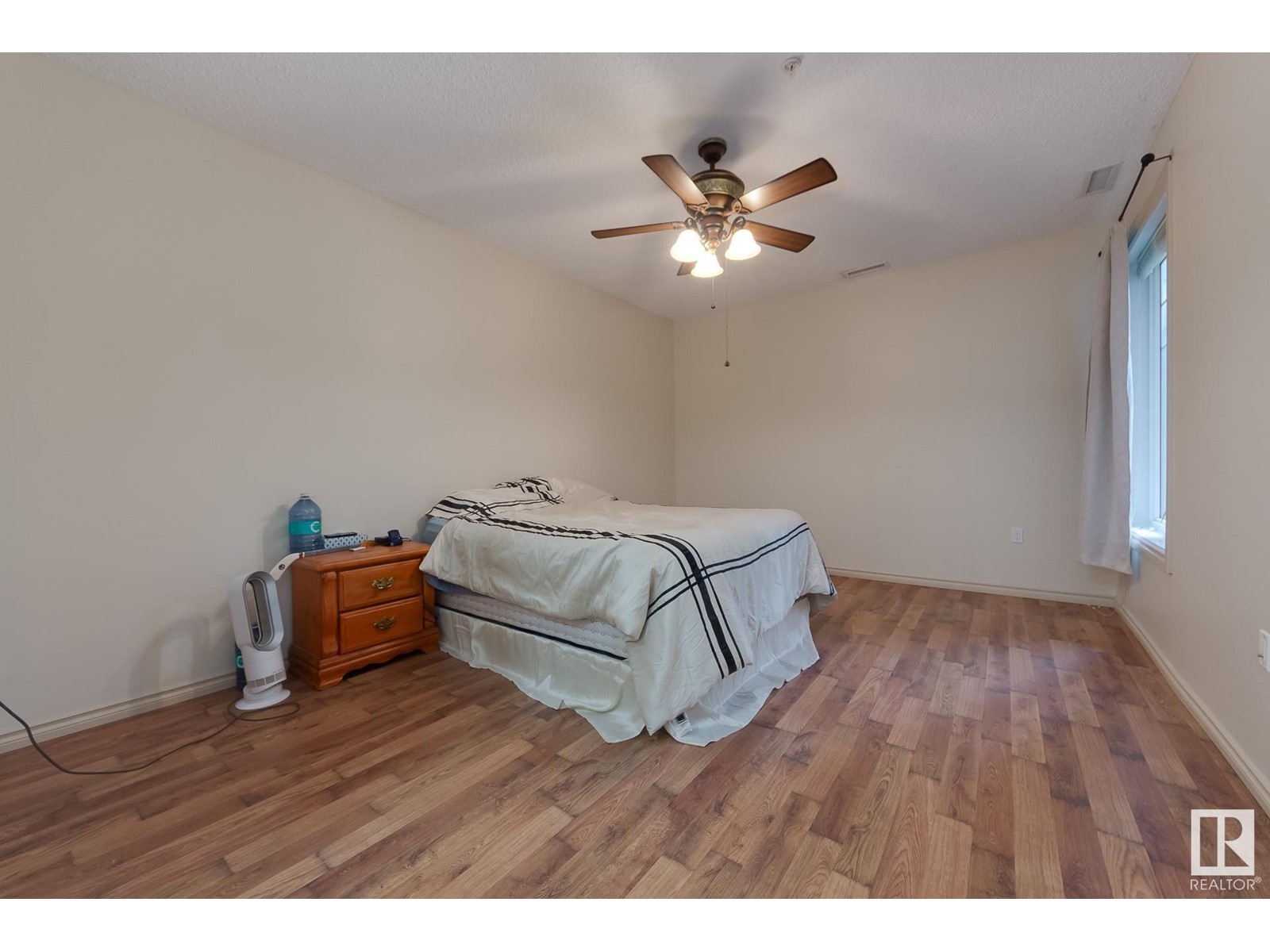#104 9820 165 St Nw Edmonton, Alberta T5P 0N3
$199,900Maintenance, Exterior Maintenance, Heat, Insurance, Property Management, Other, See Remarks, Water
$650.99 Monthly
Maintenance, Exterior Maintenance, Heat, Insurance, Property Management, Other, See Remarks, Water
$650.99 MonthlySimplify your life by downsizing to this 2 bedroom suite looking onto the gardens in this 55+ pet friendly, no smoking building. This main floor east facing unit is close to the west elevator & the heated underground parking stall with storage cage. The open concept kitchen has an island with a great corner pantry as well. Dining space is suitable for a smaller table. In suite laundry room has additional storage space. Your king sized primary bedroom has great walk in closet with a walk in shower ensuite. Your second bedroom is suitable as an office space or for a day bed and there is a second bathroom with bathtub/shower. This building features secured entrance, visitor parking, fitness centre, social room, library, guest suite & car wash. Heat, water & sewer included with your condo fees. With easy access to Whitemud Drive, Stony Plain Road & the Anthony Henday and great transit & shopping options youll love this quiet residential neighborhood. (id:46923)
Property Details
| MLS® Number | E4414246 |
| Property Type | Single Family |
| Neigbourhood | Glenwood (Edmonton) |
| AmenitiesNearBy | Public Transit, Shopping |
| CommunityFeatures | Public Swimming Pool |
| Features | No Animal Home, No Smoking Home |
| ParkingSpaceTotal | 1 |
| Structure | Patio(s) |
Building
| BathroomTotal | 2 |
| BedroomsTotal | 2 |
| Amenities | Ceiling - 9ft |
| Appliances | Dishwasher, Microwave Range Hood Combo, Refrigerator, Washer/dryer Stack-up, Stove, Window Coverings |
| BasementType | None |
| ConstructedDate | 2008 |
| FireProtection | Smoke Detectors |
| HeatingType | Coil Fan |
| SizeInterior | 945.3943 Sqft |
| Type | Apartment |
Parking
| Heated Garage | |
| Underground |
Land
| Acreage | No |
| LandAmenities | Public Transit, Shopping |
Rooms
| Level | Type | Length | Width | Dimensions |
|---|---|---|---|---|
| Main Level | Living Room | 4.89 m | 4.89 m x Measurements not available | |
| Main Level | Dining Room | Measurements not available | ||
| Main Level | Kitchen | 4.28 m | 4.28 m x Measurements not available | |
| Main Level | Primary Bedroom | 4.91 m | 4.91 m x Measurements not available | |
| Main Level | Bedroom 2 | 3.25 m | 3.25 m x Measurements not available | |
| Main Level | Laundry Room | 1.31 m | 1.31 m x Measurements not available |
https://www.realtor.ca/real-estate/27672958/104-9820-165-st-nw-edmonton-glenwood-edmonton
Interested?
Contact us for more information
Jolyn Hall
Associate
4736 99 St Nw
Edmonton, Alberta T6E 5H5






































