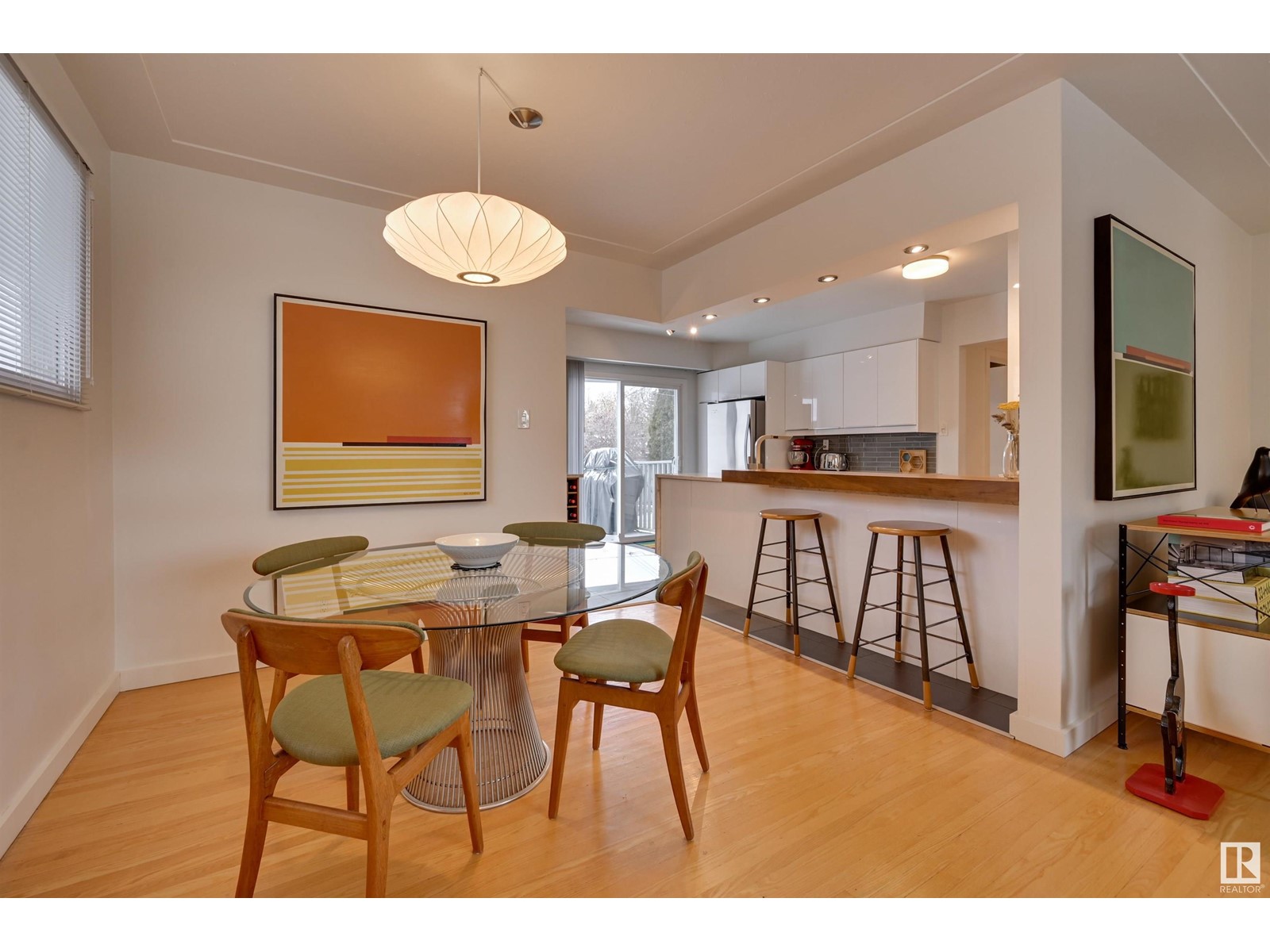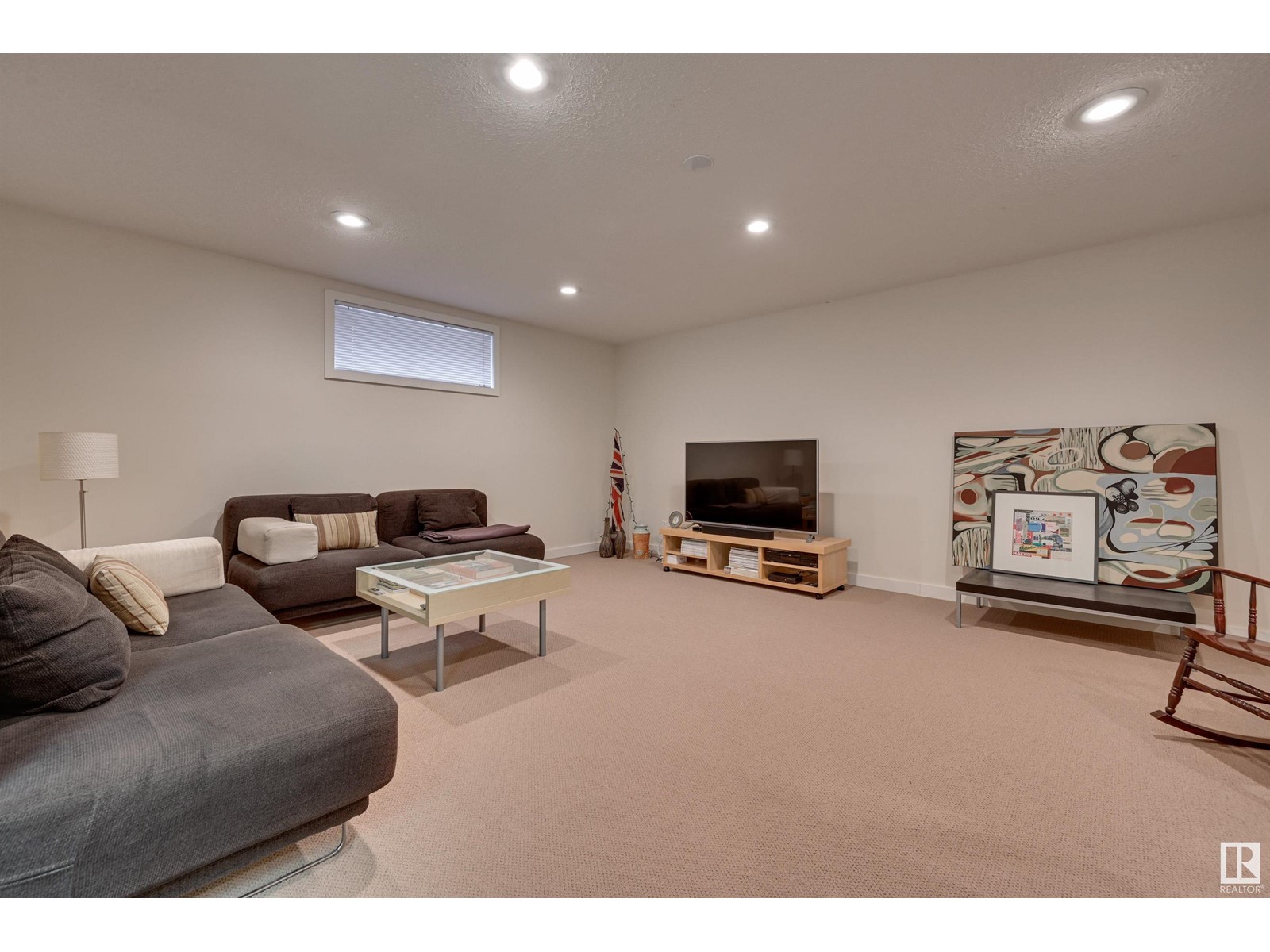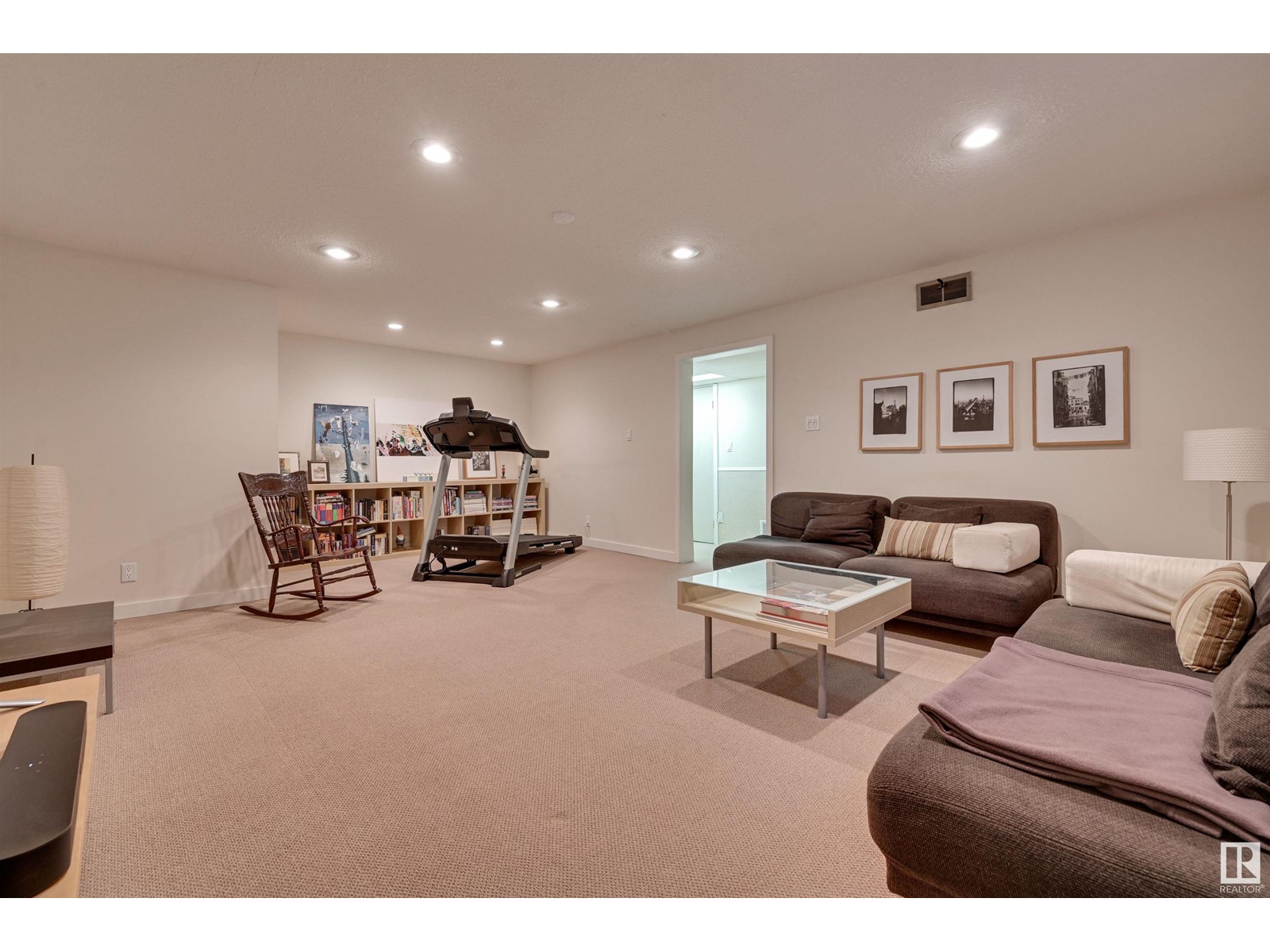8936 143 St Nw Edmonton, Alberta T5R 0P4
$698,000
Charming mid-century bungalow offering a perfect blend of style, warmth, and functionality. The main level features two spacious bedrooms, a fully renovated four-piece bathroom, an updated kitchen with coffee bar, breakfast bar and quartz water fall countertops, an inviting dining area, and a bright, welcoming living room perfect for relaxation or entertaining.The fully finished and recently upgraded basement expands the living space with two additional bedrooms, a generous family room, a three-piece bathroom, and storage/cold room, laundry and utility room. Outside, the west-facing backyard is beautifully landscaped and features a deck ideal for summer evenings or gatherings with friends and family.Located on a quiet street in the highly desirable Parkview neighborhood, this home is ready for a new family to make it their own. (id:46923)
Property Details
| MLS® Number | E4414205 |
| Property Type | Single Family |
| Neigbourhood | Parkview |
| AmenitiesNearBy | Playground, Schools, Shopping |
| Features | Lane, No Animal Home, No Smoking Home |
| Structure | Deck |
Building
| BathroomTotal | 2 |
| BedroomsTotal | 4 |
| Appliances | Dishwasher, Dryer, Refrigerator, Stove, Washer |
| ArchitecturalStyle | Bungalow |
| BasementDevelopment | Finished |
| BasementType | Full (finished) |
| ConstructedDate | 1956 |
| ConstructionStyleAttachment | Detached |
| HeatingType | Forced Air |
| StoriesTotal | 1 |
| SizeInterior | 1193.1795 Sqft |
| Type | House |
Parking
| Detached Garage |
Land
| Acreage | No |
| LandAmenities | Playground, Schools, Shopping |
| SizeIrregular | 602.95 |
| SizeTotal | 602.95 M2 |
| SizeTotalText | 602.95 M2 |
Rooms
| Level | Type | Length | Width | Dimensions |
|---|---|---|---|---|
| Basement | Family Room | 6.71 m | 4.75 m | 6.71 m x 4.75 m |
| Basement | Bedroom 3 | 4.51 m | 2.81 m | 4.51 m x 2.81 m |
| Basement | Bedroom 4 | 3.54 m | 3.14 m | 3.54 m x 3.14 m |
| Main Level | Living Room | 5.82 m | 3.66 m | 5.82 m x 3.66 m |
| Main Level | Dining Room | 3.03 m | 2.73 m | 3.03 m x 2.73 m |
| Main Level | Kitchen | 4.53 m | 3.46 m | 4.53 m x 3.46 m |
| Upper Level | Primary Bedroom | 3.89 m | 2.95 m | 3.89 m x 2.95 m |
| Upper Level | Bedroom 2 | 4.19 m | 3 m | 4.19 m x 3 m |
https://www.realtor.ca/real-estate/27671613/8936-143-st-nw-edmonton-parkview
Interested?
Contact us for more information
Janice L. Kosak
Associate
201-6650 177 St Nw
Edmonton, Alberta T5T 4J5




































