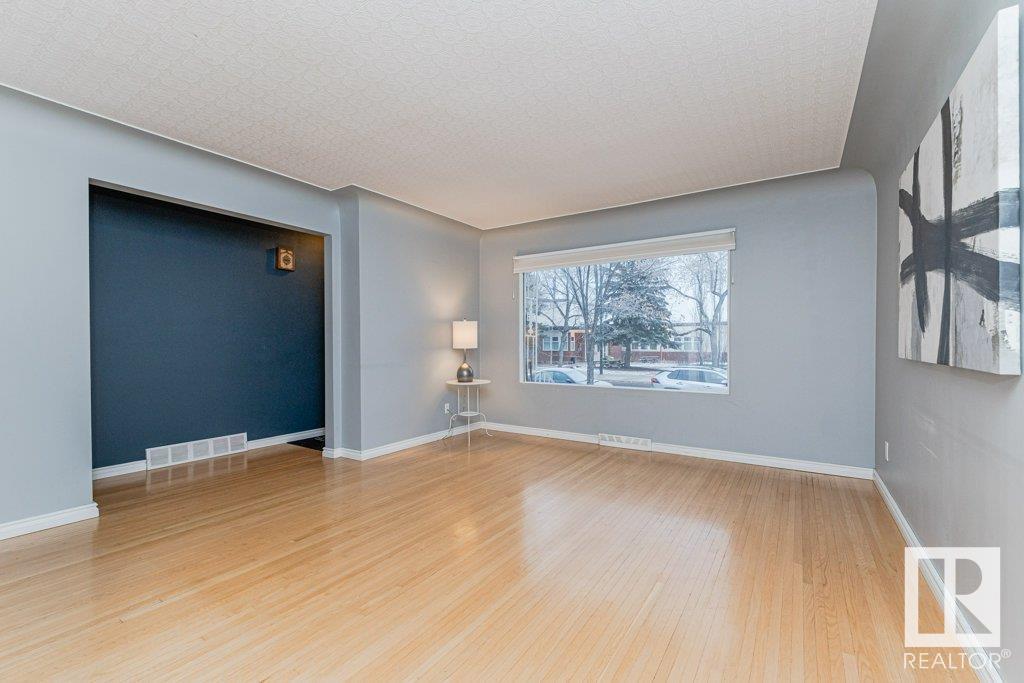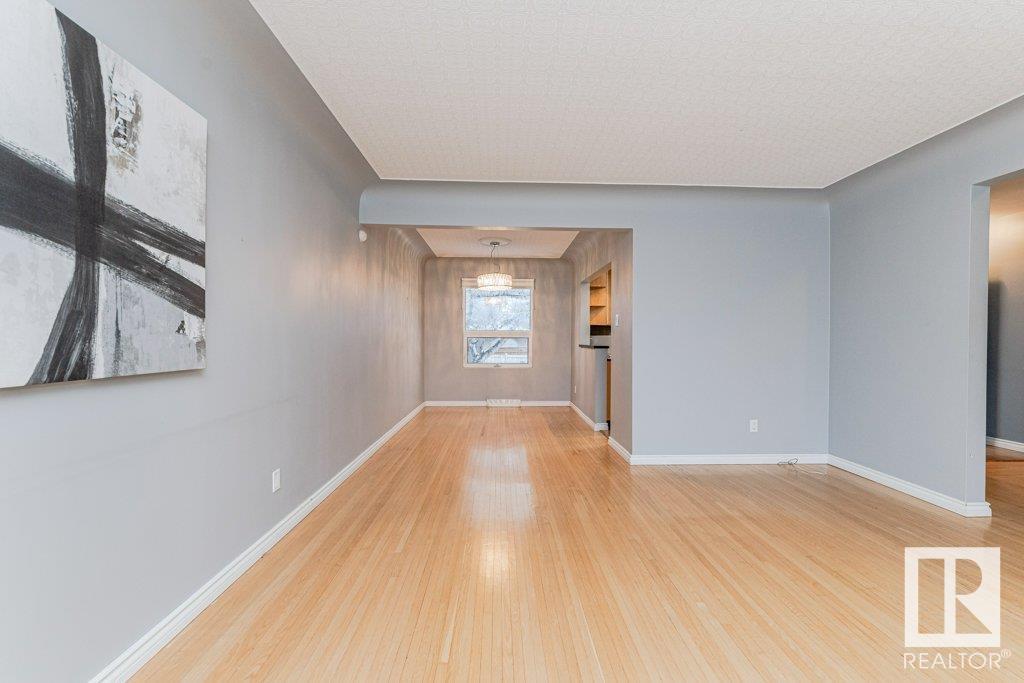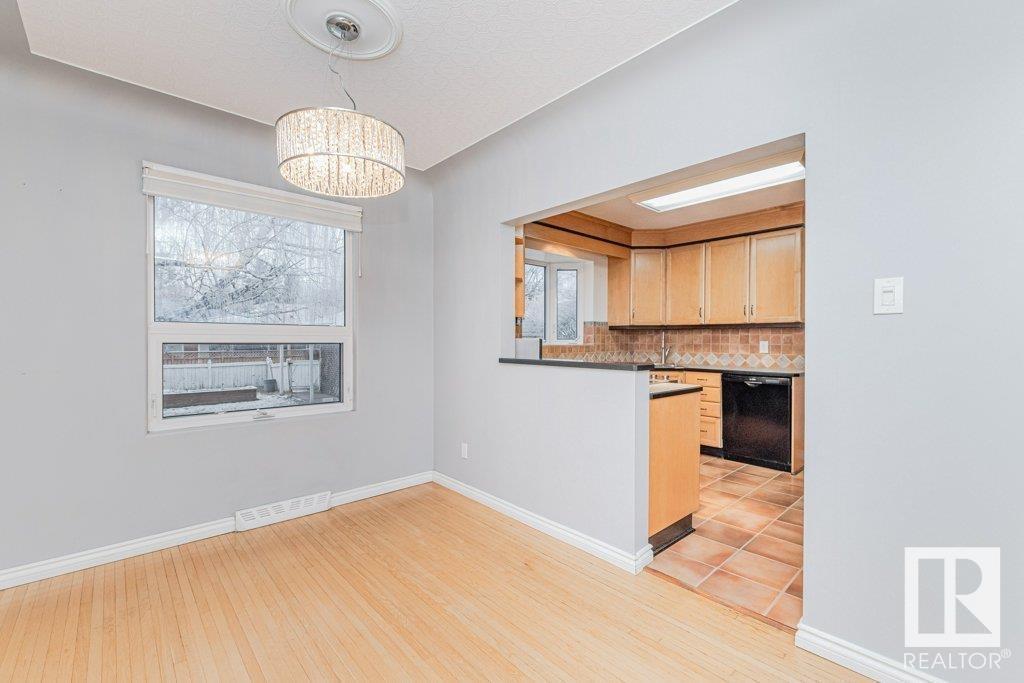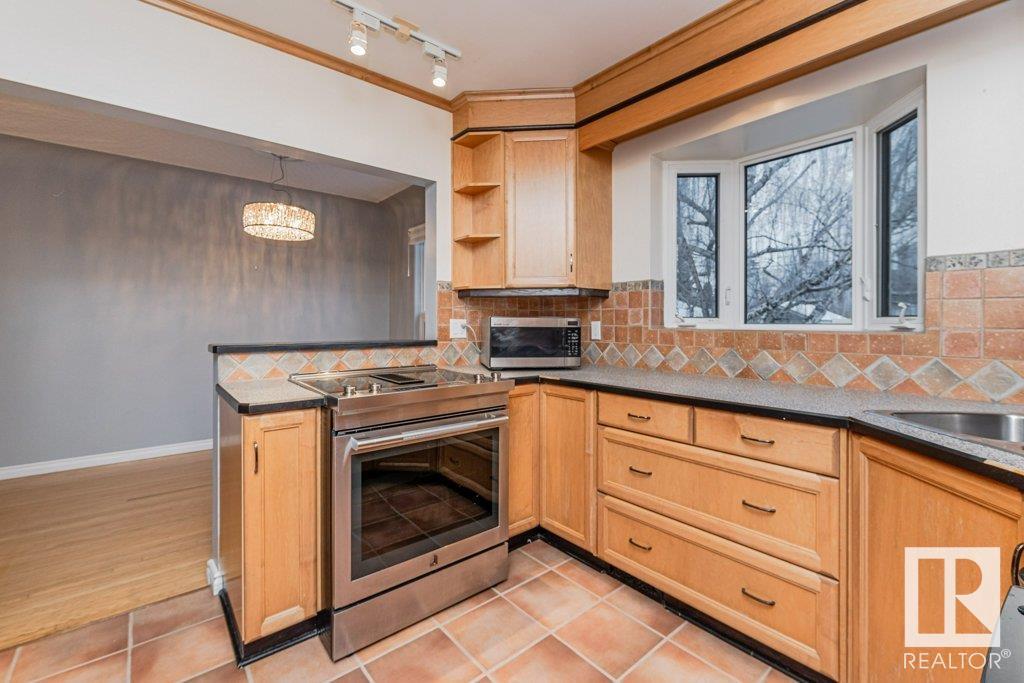10916 139 St Nw Edmonton, Alberta T5M 1P9
$475,000
Charming 3-Bedroom Bungalow located on a tree lined street in North Glenora! This updated, fully finished home offers everything you've been searching for in a prime location.The main floor offers a beautifully updated kitchen with ample cabinetry and modern appliances, a bright and spacious living room with stunning hardwood floors, and a generous double detached garage with an oversized RV-friendly driveway. The backyard is spacious and a true retreat, featuring garden boxes, fire pit, a storage shed, and plenty of room to relax or entertain. The finished basement provides additional living space, including a large family room, a laundry area with a cold storage room, a 3-piece bathroom, and a versatile space perfect for an office or den. Ideally situated near schools, parks, playgrounds, shopping, and public transportation this move-in-ready home is waiting for you to make it your own! *Please note, some photos have been virtually staged. (id:46923)
Property Details
| MLS® Number | E4414219 |
| Property Type | Single Family |
| Neigbourhood | North Glenora |
| AmenitiesNearBy | Playground, Public Transit, Schools, Shopping |
| Features | See Remarks, Flat Site, Lane |
| Structure | Patio(s) |
Building
| BathroomTotal | 2 |
| BedroomsTotal | 3 |
| Appliances | Dishwasher, Freezer, Garage Door Opener Remote(s), Garage Door Opener, Refrigerator, Stove, Window Coverings |
| ArchitecturalStyle | Bungalow |
| BasementDevelopment | Finished |
| BasementType | Full (finished) |
| ConstructedDate | 1954 |
| ConstructionStyleAttachment | Detached |
| HeatingType | Forced Air |
| StoriesTotal | 1 |
| SizeInterior | 1122.03 Sqft |
| Type | House |
Parking
| Detached Garage |
Land
| Acreage | No |
| FenceType | Fence |
| LandAmenities | Playground, Public Transit, Schools, Shopping |
| SizeIrregular | 615.14 |
| SizeTotal | 615.14 M2 |
| SizeTotalText | 615.14 M2 |
Rooms
| Level | Type | Length | Width | Dimensions |
|---|---|---|---|---|
| Basement | Family Room | 13'8" x 31'8" | ||
| Main Level | Living Room | 15'11" x 14'2 | ||
| Main Level | Dining Room | 11'4" x 8'2" | ||
| Main Level | Kitchen | 10'11" x 9'8" | ||
| Main Level | Primary Bedroom | 10'1" x 13'8" | ||
| Main Level | Bedroom 2 | 13'4" x 9'3" | ||
| Main Level | Bedroom 3 | 13'4" x 11'8" |
https://www.realtor.ca/real-estate/27672335/10916-139-st-nw-edmonton-north-glenora
Interested?
Contact us for more information
Andrea M. Briscoe
Associate
18831 111 Ave Nw
Edmonton, Alberta T5S 2X4








































