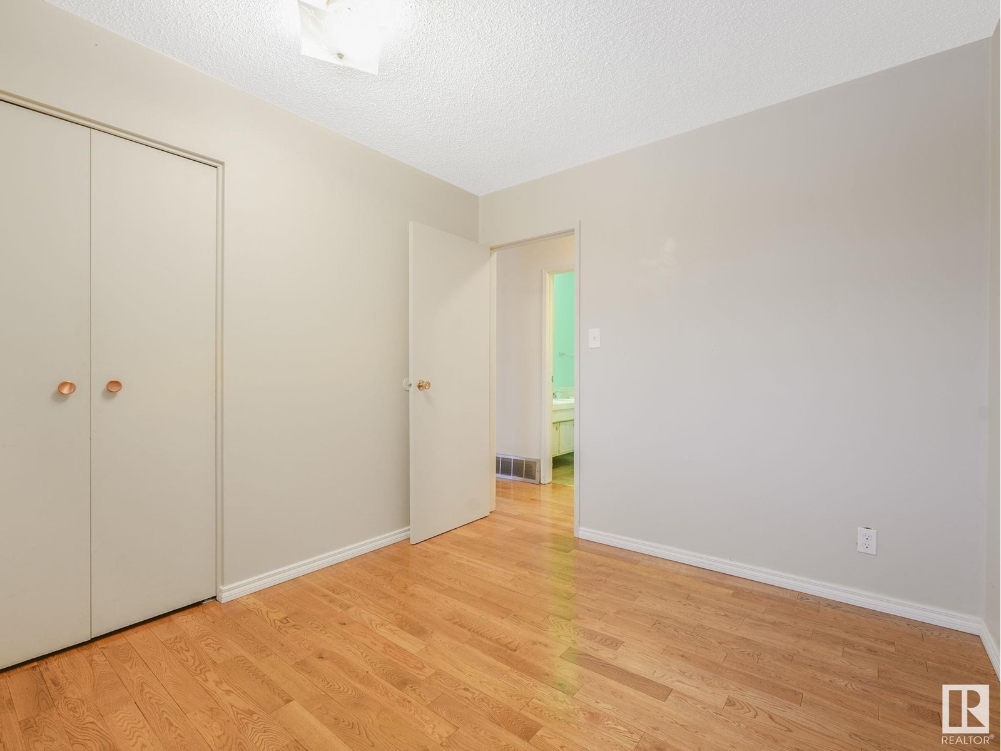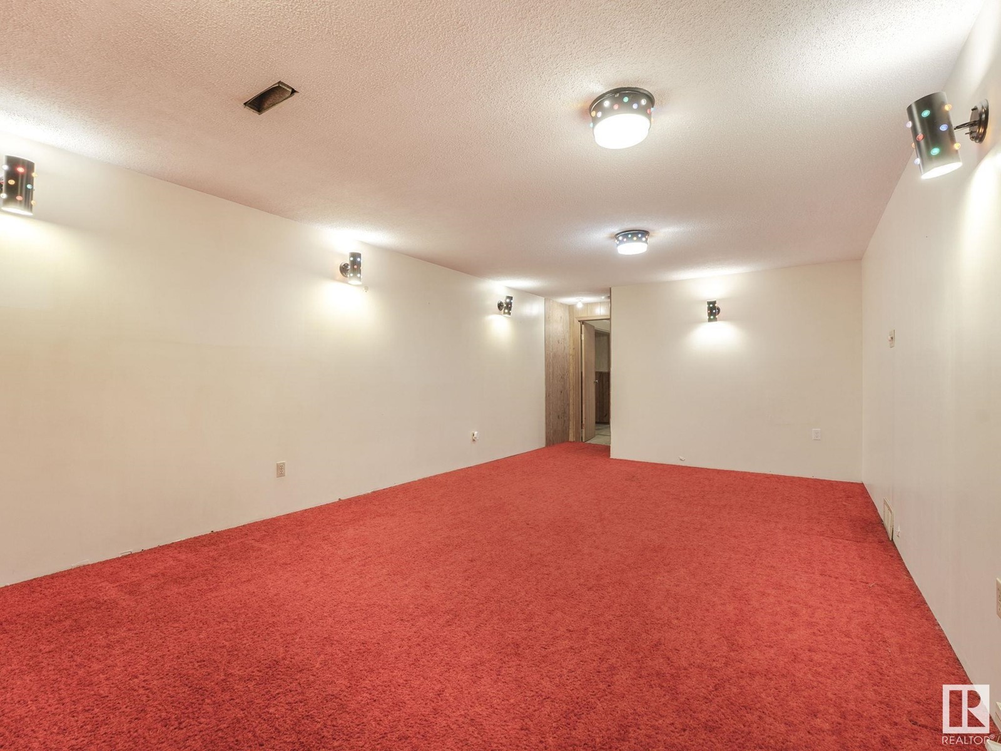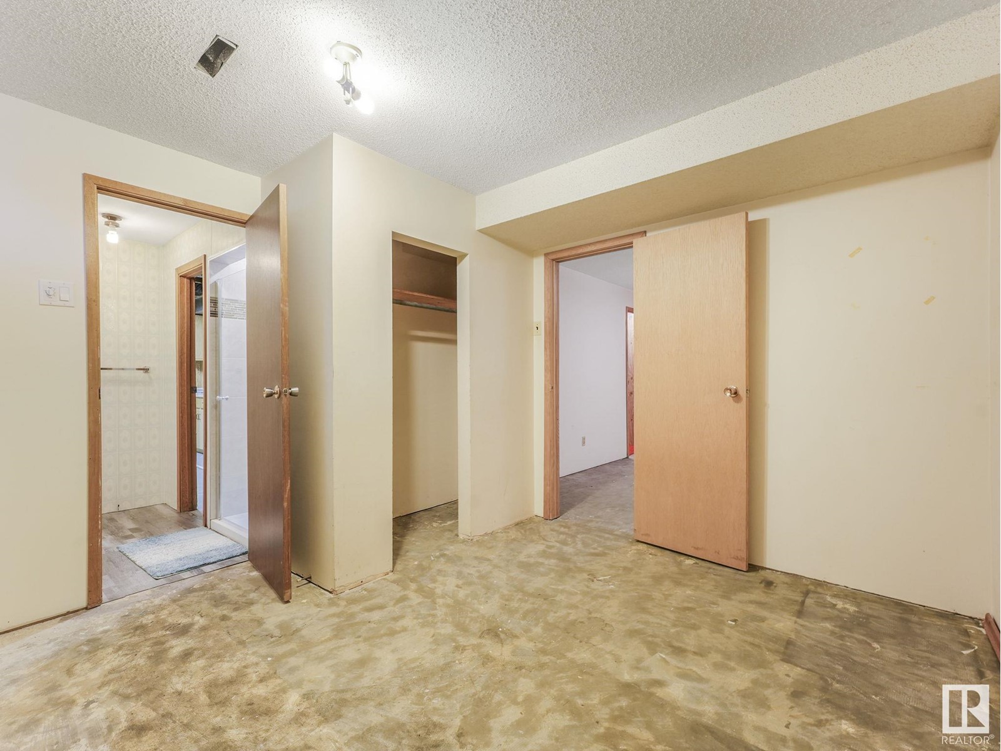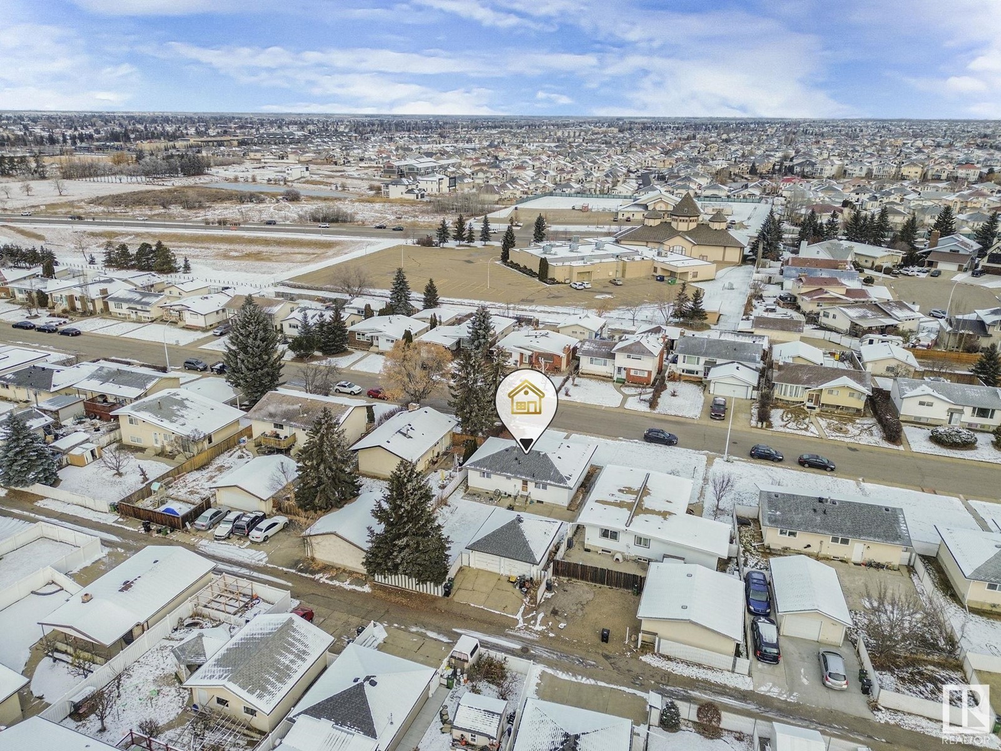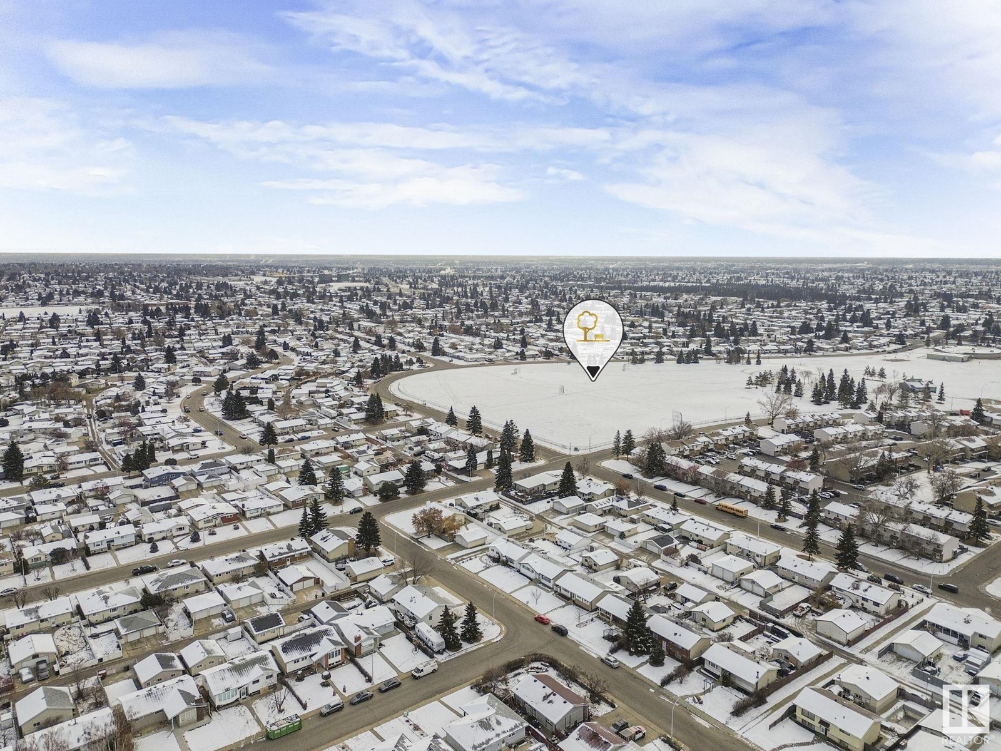9007 152a Av Nw Edmonton, Alberta T5E 2S6
$399,900
DON'T MISS OUT! Welcome home to this ORIGINAL OWNER Bungalow located in the quiet area of Evansdale. Featuring 4 BEDROOMS & 2.5 BATHROOMS, pride of ownership is displayed throughout home along with plenty of natural light creating a welcoming atmosphere. As you step inside, you'll be greeted by a spacious and inviting living room & dining room, perfect for entertaining guests. Main floor also features a bright dine-in kitchen, 3 Bedrooms, and full 4pc bathroom. Finished basement features a massive rec room with a gas fireplace, spacious den provides great space for home office/hobby room, 4th bedroom with 3 pc ensuite and bonus room easily converts to a 5th bedroom! Basement also offers the potential development of a Legal Suite with a SEAPRATE ENTRANCE at the back of the home. Oversized DOUBLE DETACHED garage with driveway provide ample vehicle parking. Conveniently located near schools, parks, public transportation, shopping, Yellowhead Freeway, Manning Freeway and Anthony Henday. MUST SEE!!! (id:46923)
Property Details
| MLS® Number | E4414293 |
| Property Type | Single Family |
| Neigbourhood | Evansdale |
| AmenitiesNearBy | Playground, Public Transit, Schools, Shopping |
| Features | See Remarks, Flat Site, Lane, No Animal Home, No Smoking Home |
| ParkingSpaceTotal | 4 |
| Structure | Patio(s) |
Building
| BathroomTotal | 3 |
| BedroomsTotal | 4 |
| Appliances | Dryer, Fan, Garage Door Opener Remote(s), Garage Door Opener, Microwave Range Hood Combo, Refrigerator, Stove, Washer, Window Coverings |
| ArchitecturalStyle | Bungalow |
| BasementDevelopment | Finished |
| BasementType | Full (finished) |
| ConstructedDate | 1971 |
| ConstructionStyleAttachment | Detached |
| FireplaceFuel | Gas |
| FireplacePresent | Yes |
| FireplaceType | Woodstove |
| HalfBathTotal | 1 |
| HeatingType | Forced Air |
| StoriesTotal | 1 |
| SizeInterior | 1230.8532 Sqft |
| Type | House |
Parking
| Detached Garage |
Land
| Acreage | No |
| FenceType | Fence |
| LandAmenities | Playground, Public Transit, Schools, Shopping |
| SizeIrregular | 590.52 |
| SizeTotal | 590.52 M2 |
| SizeTotalText | 590.52 M2 |
Rooms
| Level | Type | Length | Width | Dimensions |
|---|---|---|---|---|
| Basement | Den | 3.3 m | 2.7 m | 3.3 m x 2.7 m |
| Basement | Bedroom 4 | 3.29 m | 3.29 m | 3.29 m x 3.29 m |
| Basement | Bonus Room | 6.92 m | 3.11 m | 6.92 m x 3.11 m |
| Basement | Recreation Room | 8.29 m | 3.89 m | 8.29 m x 3.89 m |
| Basement | Utility Room | 4.47 m | 3.39 m | 4.47 m x 3.39 m |
| Main Level | Living Room | 4.66 m | 4.36 m | 4.66 m x 4.36 m |
| Main Level | Dining Room | 3.3 m | 2.53 m | 3.3 m x 2.53 m |
| Main Level | Kitchen | 4.39 m | 3.49 m | 4.39 m x 3.49 m |
| Main Level | Primary Bedroom | 3.99 m | 3.49 m | 3.99 m x 3.49 m |
| Main Level | Bedroom 2 | 3.07 m | 2.77 m | 3.07 m x 2.77 m |
| Main Level | Bedroom 3 | 3.07 m | 2.77 m | 3.07 m x 2.77 m |
https://www.realtor.ca/real-estate/27674219/9007-152a-av-nw-edmonton-evansdale
Interested?
Contact us for more information
Terry Paranych
Associate
201-5607 199 St Nw
Edmonton, Alberta T6M 0M8
Mike Green
Associate
201-5607 199 St Nw
Edmonton, Alberta T6M 0M8















