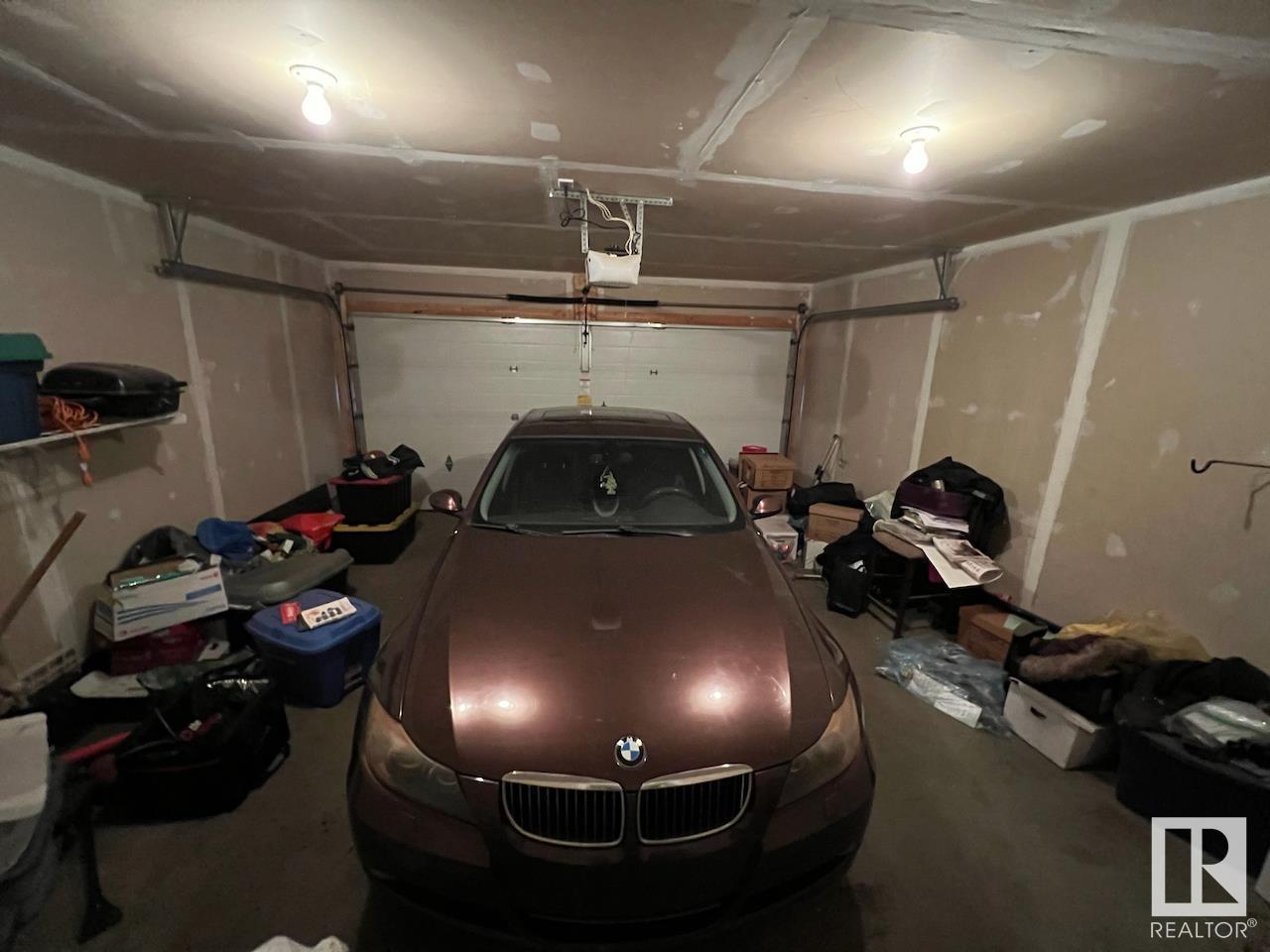#35 460 Hemingway Rd Nw Edmonton, Alberta T6M 0M5
$289,900Maintenance, Exterior Maintenance, Insurance, Landscaping, Property Management, Other, See Remarks
$242.06 Monthly
Maintenance, Exterior Maintenance, Insurance, Landscaping, Property Management, Other, See Remarks
$242.06 MonthlyThis townhome features a double attached garage, 3 bedrooms, and two and a half bathrooms. Enjoy the open main floor with a bright living room, dining space, power bathroom, and peninsula kitchen with brekfast bar & balcony. Upstairs discover your primary bedroom with walk-in closet and 3pc. ensuite, plus two secondary bedrooms sharing the main 4pc. bathroom. Plenty of storage and laundry hook-ups in the basement space adjoining the garage access. This complex features fenced front yards, great visitor parking, and is located close to schools, shopping, and all amenities. (id:46923)
Property Details
| MLS® Number | E4414300 |
| Property Type | Single Family |
| Neigbourhood | The Hamptons |
| AmenitiesNearBy | Public Transit, Schools, Shopping |
| Features | Paved Lane |
| Structure | Patio(s) |
Building
| BathroomTotal | 3 |
| BedroomsTotal | 3 |
| Appliances | See Remarks |
| BasementDevelopment | Unfinished |
| BasementType | Partial (unfinished) |
| ConstructedDate | 2011 |
| ConstructionStyleAttachment | Attached |
| HalfBathTotal | 1 |
| HeatingType | Forced Air |
| StoriesTotal | 2 |
| SizeInterior | 110957 Sqft |
| Type | Row / Townhouse |
Parking
| Attached Garage |
Land
| Acreage | No |
| LandAmenities | Public Transit, Schools, Shopping |
| SizeIrregular | 158.4 |
| SizeTotal | 158.4 M2 |
| SizeTotalText | 158.4 M2 |
Rooms
| Level | Type | Length | Width | Dimensions |
|---|---|---|---|---|
| Main Level | Living Room | Measurements not available | ||
| Main Level | Dining Room | Measurements not available | ||
| Main Level | Kitchen | Measurements not available | ||
| Upper Level | Primary Bedroom | Measurements not available | ||
| Upper Level | Bedroom 2 | Measurements not available | ||
| Upper Level | Bedroom 3 | Measurements not available |
https://www.realtor.ca/real-estate/27674381/35-460-hemingway-rd-nw-edmonton-the-hamptons
Interested?
Contact us for more information
James H. Mabey
Broker
110-5 Giroux Rd
St Albert, Alberta T8N 6J8
















