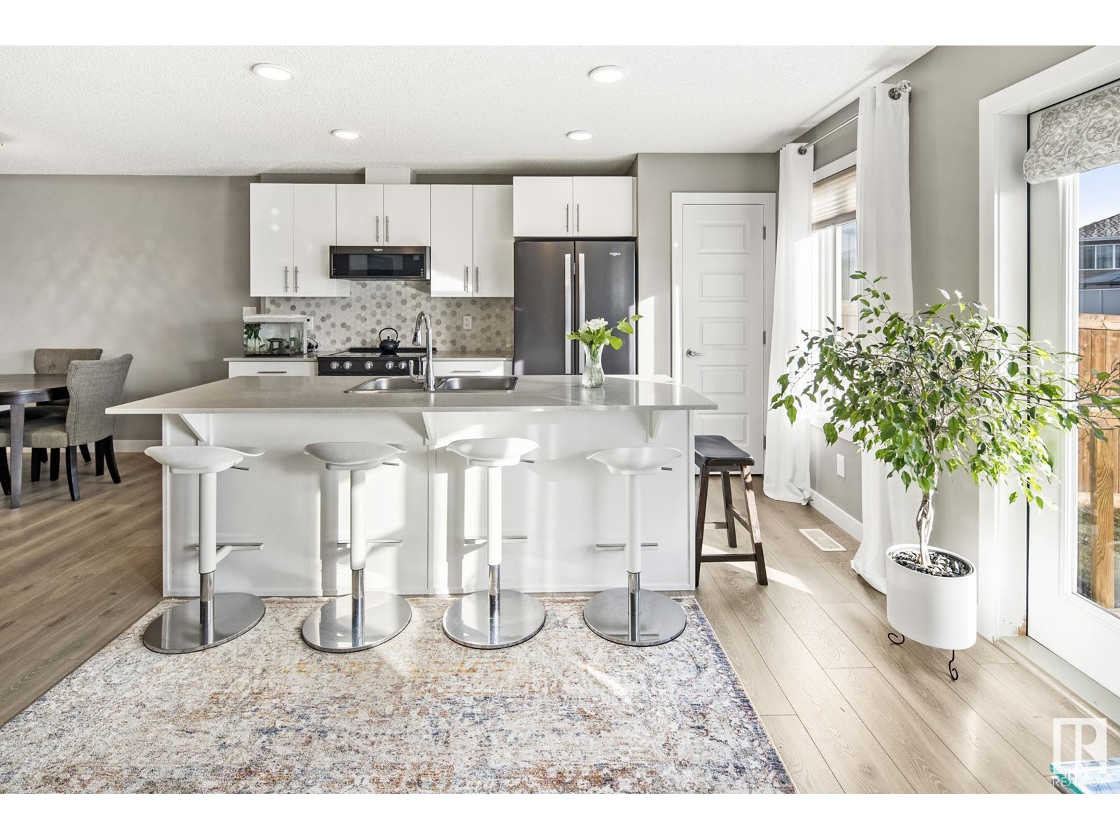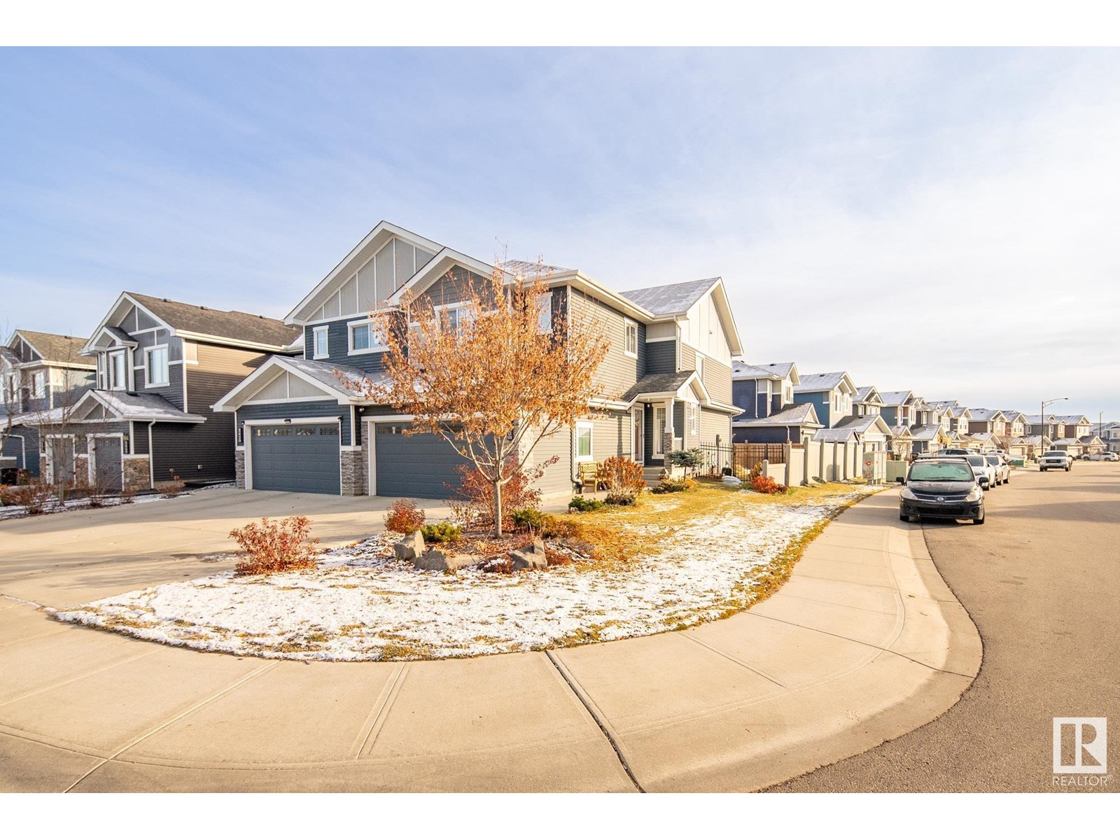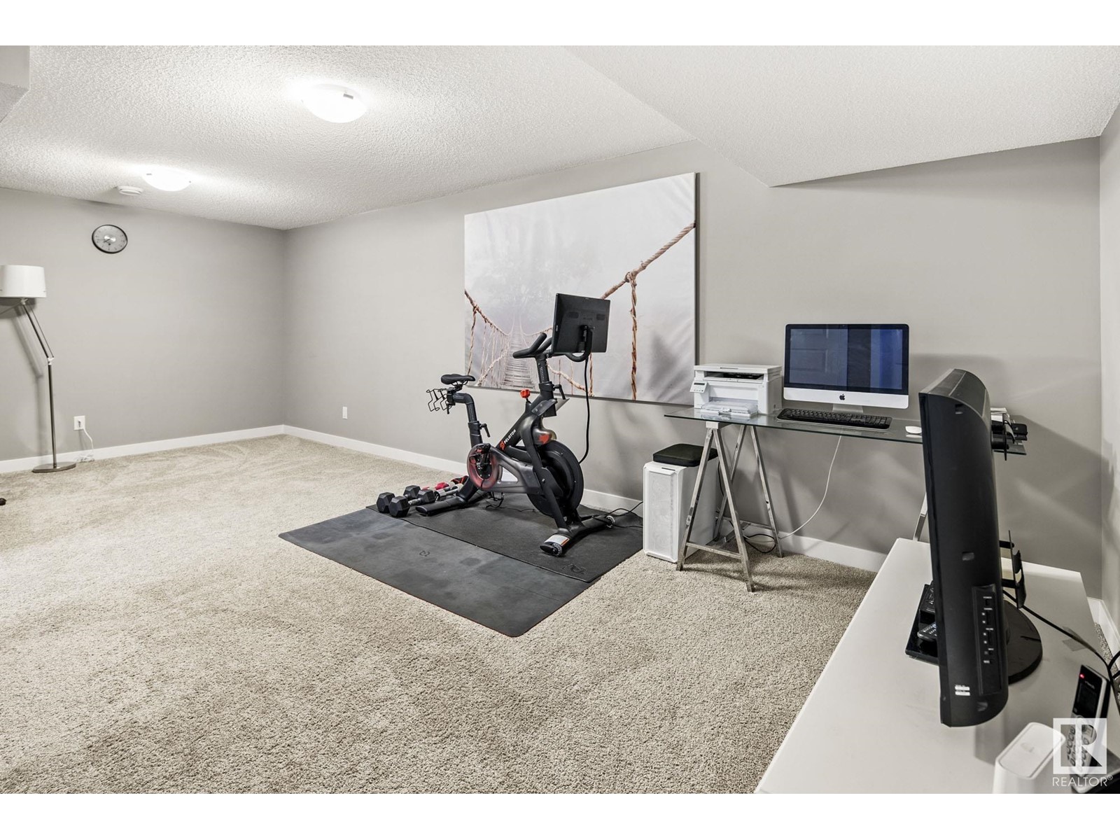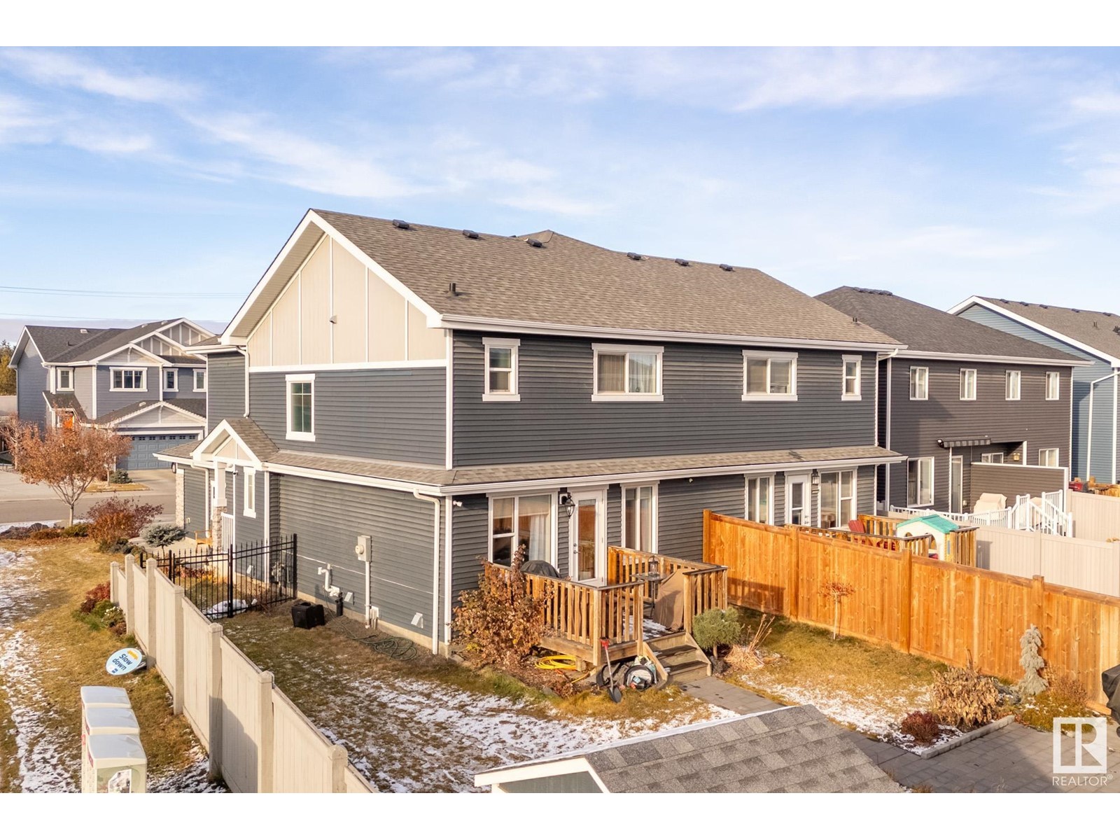840 Ebbers Cr Nw Edmonton, Alberta T5Y 3V2
$550,000
Discover this beautifully maintained corner lot duplex that effortlessly combines style, comfort, and practicality! Immaculately kept and move-in ready, this home shines with pride of ownership. Boasting 3 spacious bedrooms on the upper level and a fully developed basement with an additional bedroom, its perfect for families or hosting guests. The open-concept layout is filled with amazing natural light, creating a warm and inviting atmosphere throughout. Situated in a family-friendly community, youll enjoy easy access to schools, parks, shopping, dining, and major transportation routes. The corner lot offers enhanced privacy, extra outdoor space, and a clean, well-maintained exterior thats ideal for relaxing or entertaining. Welcome to your new home! (id:46923)
Property Details
| MLS® Number | E4414283 |
| Property Type | Single Family |
| Neigbourhood | Ebbers |
| AmenitiesNearBy | Golf Course, Public Transit, Schools, Shopping |
| Features | Corner Site, Flat Site, No Smoking Home, Level |
| ParkingSpaceTotal | 4 |
Building
| BathroomTotal | 4 |
| BedroomsTotal | 4 |
| Appliances | Dishwasher, Dryer, Garage Door Opener Remote(s), Garage Door Opener, Microwave Range Hood Combo, Refrigerator, Stove, Washer |
| BasementDevelopment | Finished |
| BasementType | Full (finished) |
| ConstructedDate | 2018 |
| ConstructionStyleAttachment | Semi-detached |
| FireplaceFuel | Electric |
| FireplacePresent | Yes |
| FireplaceType | Unknown |
| HalfBathTotal | 1 |
| HeatingType | Forced Air |
| StoriesTotal | 2 |
| SizeInterior | 1757.7466 Sqft |
| Type | Duplex |
Parking
| Attached Garage |
Land
| Acreage | No |
| LandAmenities | Golf Course, Public Transit, Schools, Shopping |
| SizeIrregular | 366.78 |
| SizeTotal | 366.78 M2 |
| SizeTotalText | 366.78 M2 |
Rooms
| Level | Type | Length | Width | Dimensions |
|---|---|---|---|---|
| Basement | Bedroom 4 | 3 m | 5.4 m | 3 m x 5.4 m |
| Basement | Recreation Room | 3.6 m | 6.8 m | 3.6 m x 6.8 m |
| Main Level | Living Room | 3.6 m | 4.4 m | 3.6 m x 4.4 m |
| Main Level | Dining Room | 2.8 m | 2.9 m | 2.8 m x 2.9 m |
| Main Level | Kitchen | 3.1 m | 4.2 m | 3.1 m x 4.2 m |
| Upper Level | Primary Bedroom | 4.4 m | 3.8 m | 4.4 m x 3.8 m |
| Upper Level | Bedroom 2 | 4.1 m | 3 m | 4.1 m x 3 m |
| Upper Level | Bedroom 3 | 3.5 m | 3.2 m | 3.5 m x 3.2 m |
| Upper Level | Bonus Room | 3.7 m | 3.2 m | 3.7 m x 3.2 m |
https://www.realtor.ca/real-estate/27673905/840-ebbers-cr-nw-edmonton-ebbers
Interested?
Contact us for more information
Alyssa Seniuk
Associate
201-6650 177 St Nw
Edmonton, Alberta T5T 4J5

















































