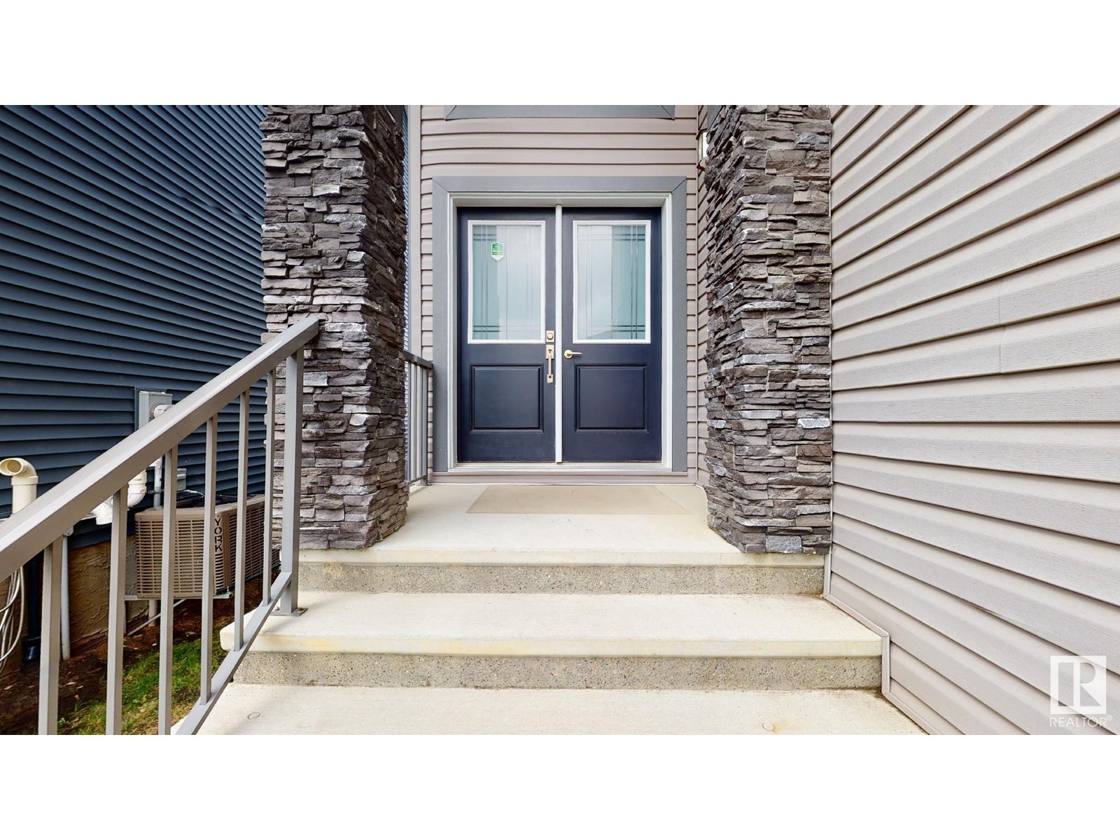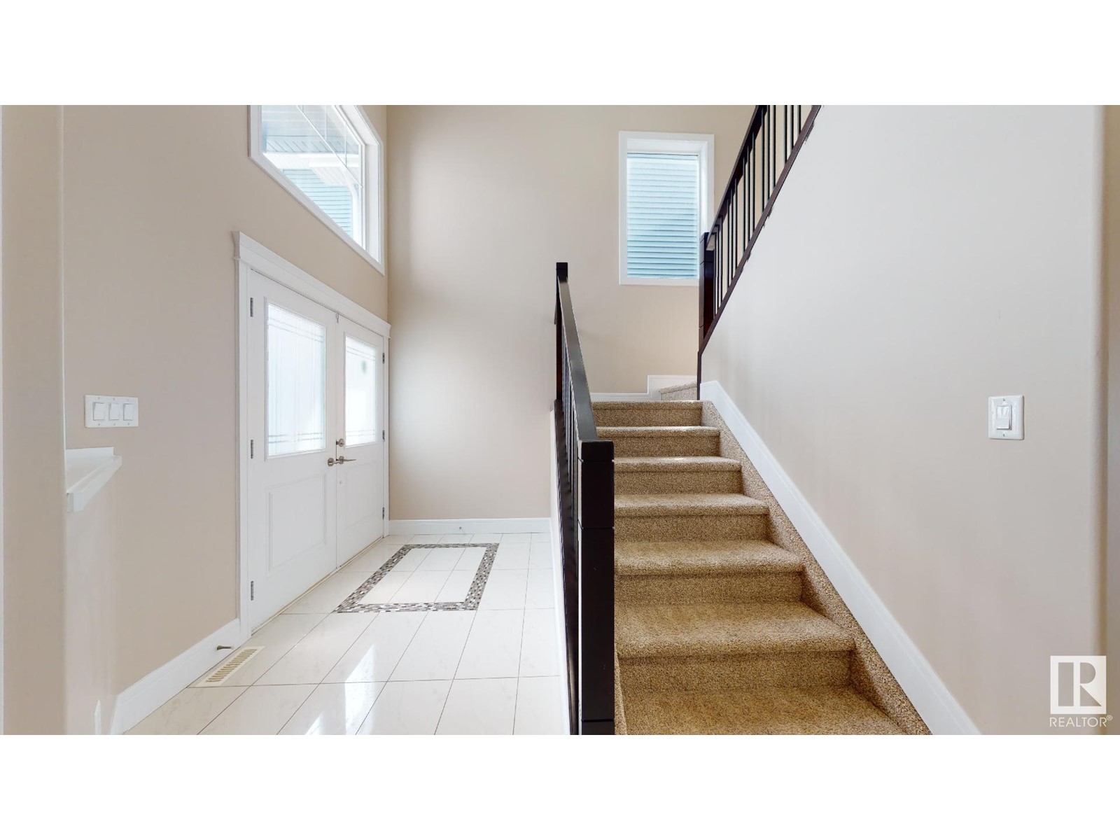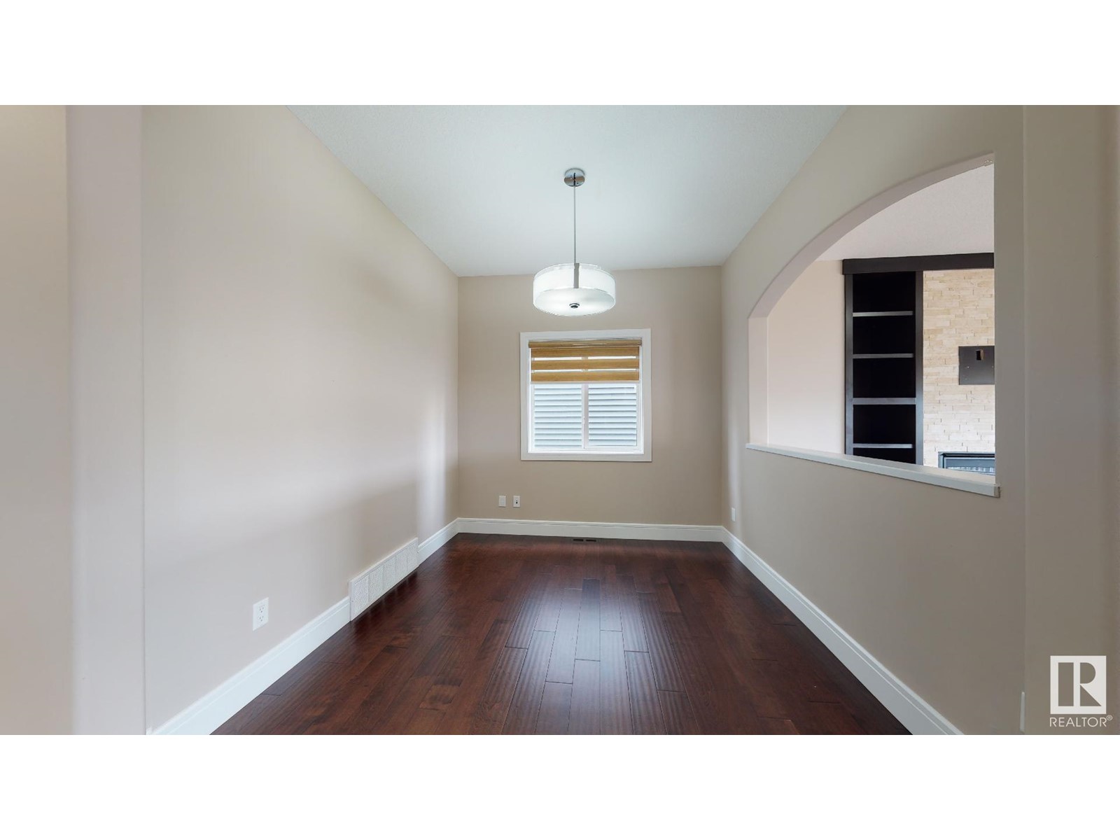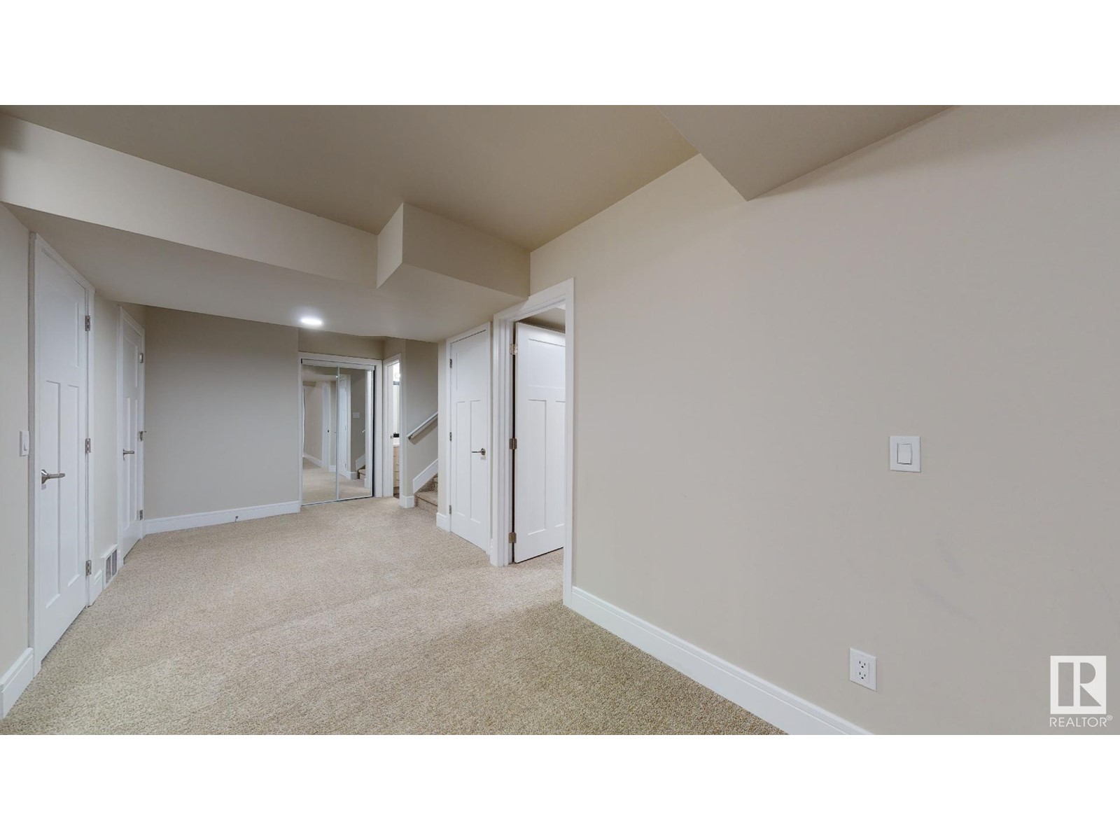4160 Charles Li Sw Edmonton, Alberta T6W 3H1
$679,500
Discover this MOVE-IN READY, CUSTOM-BUILT GEM in Creekwood Chappelle! This 5-bed + bonus room + main-floor den home boasts approx 2300 sq. ft. + 2 BED BASEMENT SUITE w/side entrance, second kitchen, and private laundry perfect for rental income or multi-generational living. Main floor features an open-to-above foyer, 9' ceilings, ceramic tiles, hardwood floors, and a chefs kitchen with a walk-through pantry, granite/quartz countertops, & built-in stainless steel appliances. Relax in the living room with a gas fireplace or entertain in the formal dining area with deck and backyard access.Upstairs, the primary suite offers a spa-like 5-piece ensuite (Jacuzzi, tiled shower) and walk-in closet. Two more bedrooms, a 3-piece bath, a bonus room, and laundry complete the upper level. Bsmt Suite includes 2 bedrooms, 1 bath, a kitchen, and laundry. Additional highlights: central A/C & proximity to parks, schools, shopping, and transit. Style, functionality, income potential dont miss it!! (id:46923)
Property Details
| MLS® Number | E4414281 |
| Property Type | Single Family |
| Neigbourhood | Chappelle Area |
| AmenitiesNearBy | Airport, Playground, Public Transit, Schools, Shopping |
| Features | See Remarks, Flat Site, Park/reserve, No Animal Home, No Smoking Home |
| Structure | Deck |
Building
| BathroomTotal | 4 |
| BedroomsTotal | 5 |
| Amenities | Ceiling - 9ft |
| Appliances | See Remarks |
| BasementDevelopment | Finished |
| BasementType | Full (finished) |
| ConstructedDate | 2015 |
| ConstructionStyleAttachment | Detached |
| FireplaceFuel | Gas |
| FireplacePresent | Yes |
| FireplaceType | Unknown |
| HalfBathTotal | 1 |
| HeatingType | Forced Air |
| StoriesTotal | 2 |
| SizeInterior | 2273.9837 Sqft |
| Type | House |
Parking
| Attached Garage |
Land
| Acreage | No |
| FenceType | Fence |
| LandAmenities | Airport, Playground, Public Transit, Schools, Shopping |
| SizeIrregular | 386.22 |
| SizeTotal | 386.22 M2 |
| SizeTotalText | 386.22 M2 |
Rooms
| Level | Type | Length | Width | Dimensions |
|---|---|---|---|---|
| Basement | Bedroom 4 | Measurements not available | ||
| Basement | Bedroom 5 | Measurements not available | ||
| Basement | Second Kitchen | Measurements not available | ||
| Basement | Laundry Room | Measurements not available | ||
| Main Level | Living Room | Measurements not available | ||
| Main Level | Dining Room | Measurements not available | ||
| Main Level | Kitchen | Measurements not available | ||
| Main Level | Den | Measurements not available | ||
| Upper Level | Primary Bedroom | Measurements not available | ||
| Upper Level | Bedroom 2 | Measurements not available | ||
| Upper Level | Bedroom 3 | Measurements not available | ||
| Upper Level | Bonus Room | Measurements not available | ||
| Upper Level | Laundry Room | Measurements not available |
https://www.realtor.ca/real-estate/27673903/4160-charles-li-sw-edmonton-chappelle-area
Interested?
Contact us for more information
Tushar Bhutani
Broker
201-10532 178 St Nw
Edmonton, Alberta T5S 2J1






















































