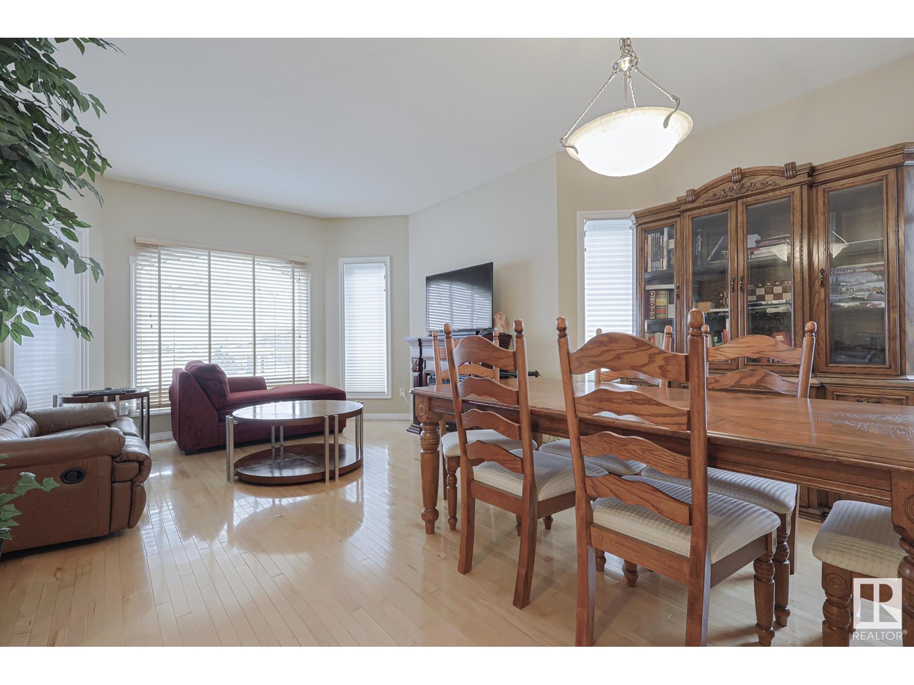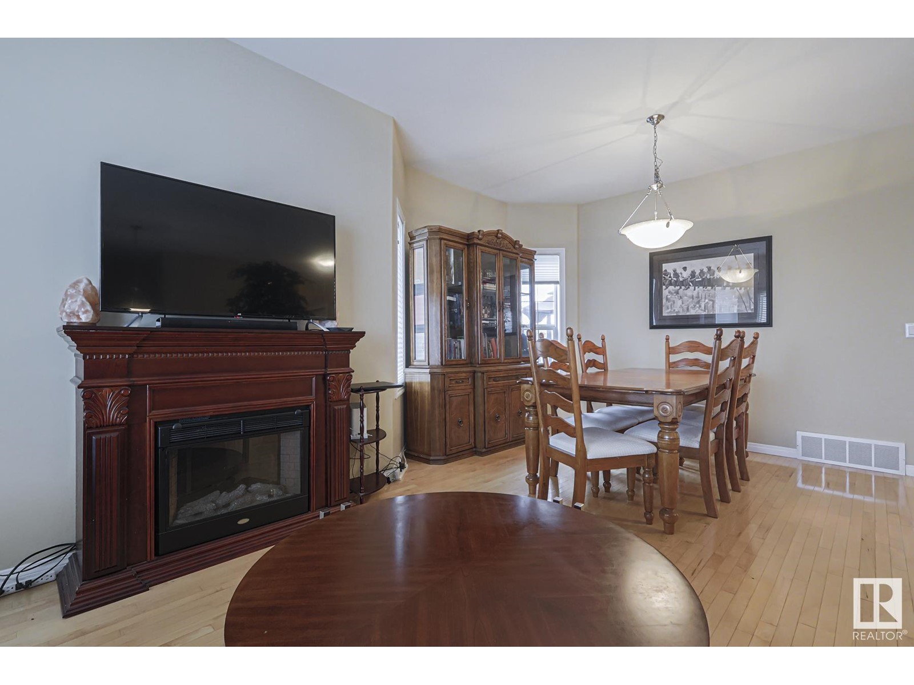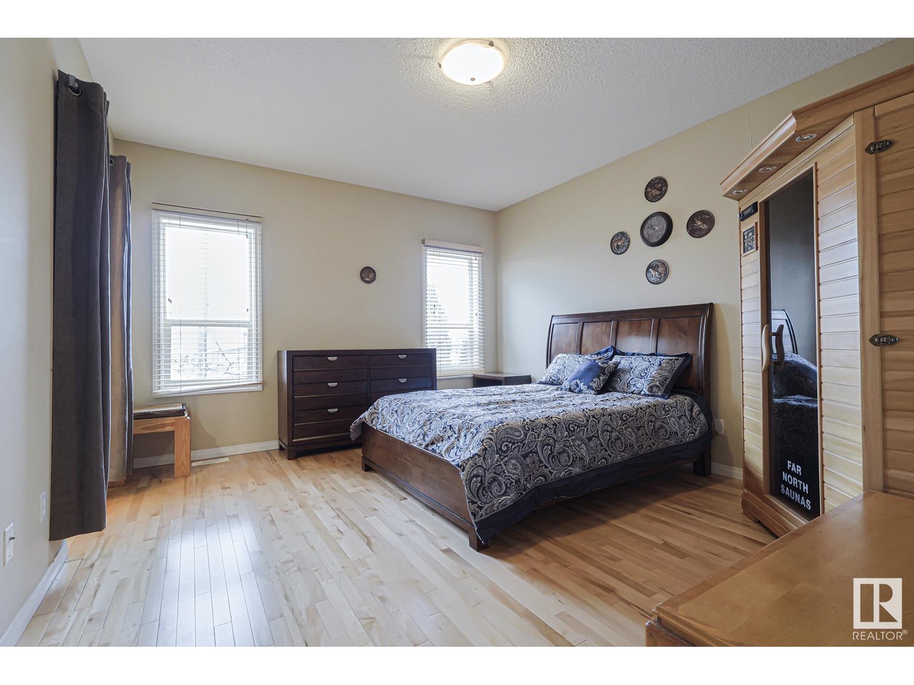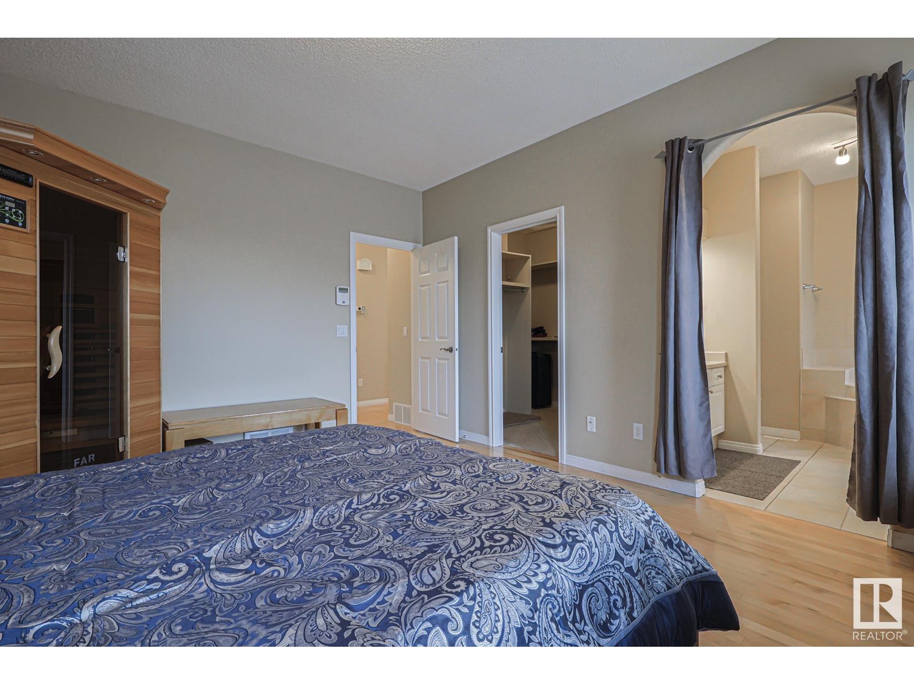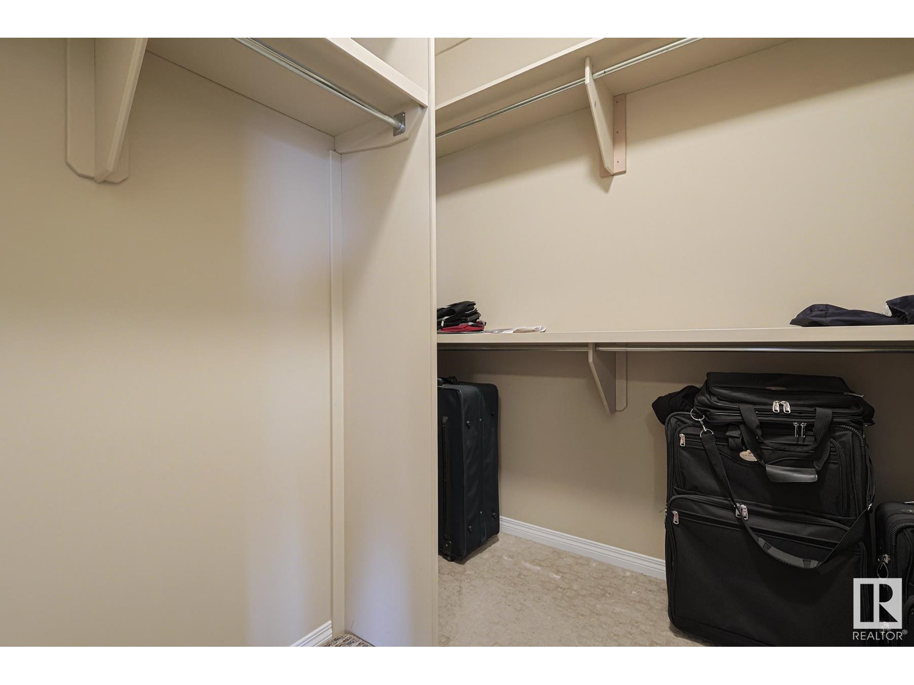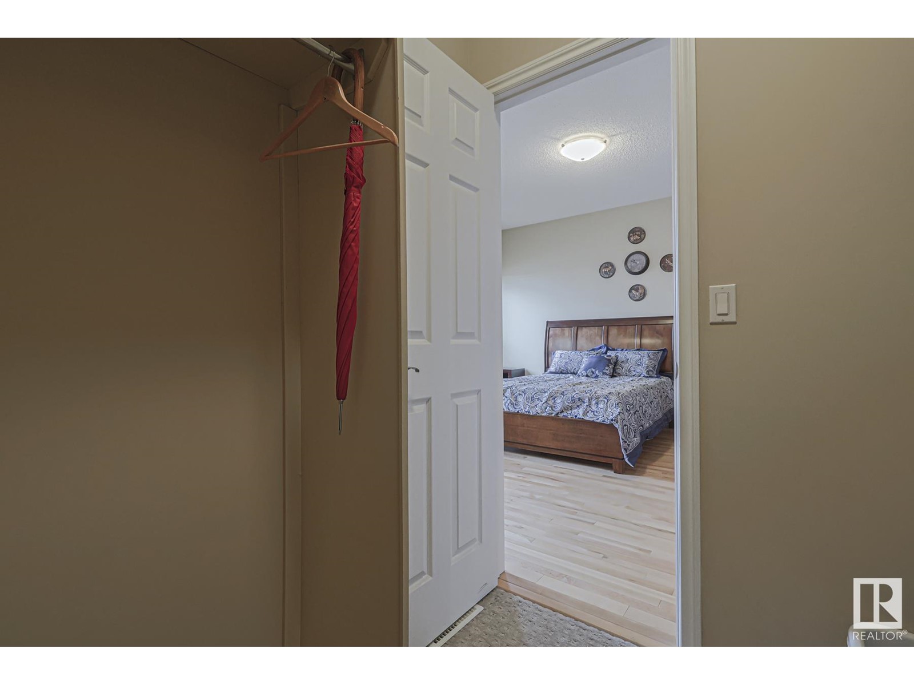16253 67 St Nw Edmonton, Alberta T5Z 3C7
$499,900
THE WAIT IS OVER! This spacious BI-LEVEL home will surely meet your needs. With over 2700 sqft of living space, this 3 bed / 3 full bath home has it all. Immediately youll be impressed by the open entry way boasting 9 foot ceilings both up & down. Youll love cooking in this spacious kitchen w/ tons of cupboards, pantry & large island. In addition to the breakfast nook, enjoy visiting with family / friends in the dining room area next to the living room. Primary bdrm has spacious 4 pc en-suite w/ corner jet-tub - what a treat to relax! The other sizeable bdrm has its own 4-pc bath.Well developed bsmt is fully finished w/ spacious family room, bath, bdrm, den (could be another bdrm), laundry, tons of storage & a cozy fireplace for those upcoming winter nights! With newer shingles, new HWT - just move in & enjoy. Back yard / deck - the perfect space for summer BBQs. Mature fruit trees including pear, apple, cherry & apricot - its your own orchard! Double car garage perfect for winter. Don't miss out! (id:46923)
Property Details
| MLS® Number | E4414488 |
| Property Type | Single Family |
| Neigbourhood | Ozerna |
| AmenitiesNearBy | Playground, Schools, Shopping |
| ParkingSpaceTotal | 4 |
| Structure | Deck |
Building
| BathroomTotal | 3 |
| BedroomsTotal | 3 |
| Amenities | Vinyl Windows |
| Appliances | Dishwasher, Dryer, Garage Door Opener Remote(s), Garage Door Opener, Microwave Range Hood Combo, Refrigerator, Stove, Washer, Window Coverings |
| ArchitecturalStyle | Bi-level |
| BasementDevelopment | Finished |
| BasementType | Full (finished) |
| CeilingType | Vaulted |
| ConstructedDate | 2001 |
| ConstructionStyleAttachment | Detached |
| FireplaceFuel | Gas |
| FireplacePresent | Yes |
| FireplaceType | Corner |
| HeatingType | Forced Air |
| SizeInterior | 1420.8362 Sqft |
| Type | House |
Parking
| Attached Garage |
Land
| Acreage | No |
| FenceType | Fence |
| LandAmenities | Playground, Schools, Shopping |
Rooms
| Level | Type | Length | Width | Dimensions |
|---|---|---|---|---|
| Basement | Family Room | 7.33 m | 7.79 m | 7.33 m x 7.79 m |
| Basement | Den | 3.85 m | 4.13 m | 3.85 m x 4.13 m |
| Basement | Bedroom 3 | 3.45 m | 3.49 m | 3.45 m x 3.49 m |
| Basement | Laundry Room | 3.37 m | 3.86 m | 3.37 m x 3.86 m |
| Main Level | Living Room | 3.98 m | 3.25 m | 3.98 m x 3.25 m |
| Main Level | Dining Room | 4.71 m | 2.87 m | 4.71 m x 2.87 m |
| Main Level | Kitchen | 4.72 m | 3.38 m | 4.72 m x 3.38 m |
| Main Level | Primary Bedroom | 3.95 m | 4.55 m | 3.95 m x 4.55 m |
| Main Level | Bedroom 2 | 3.66 m | 3.42 m | 3.66 m x 3.42 m |
https://www.realtor.ca/real-estate/27679506/16253-67-st-nw-edmonton-ozerna
Interested?
Contact us for more information
Brent M. Wartenbe
Associate
102-3224 Parsons Rd Nw
Edmonton, Alberta T6N 1M2




