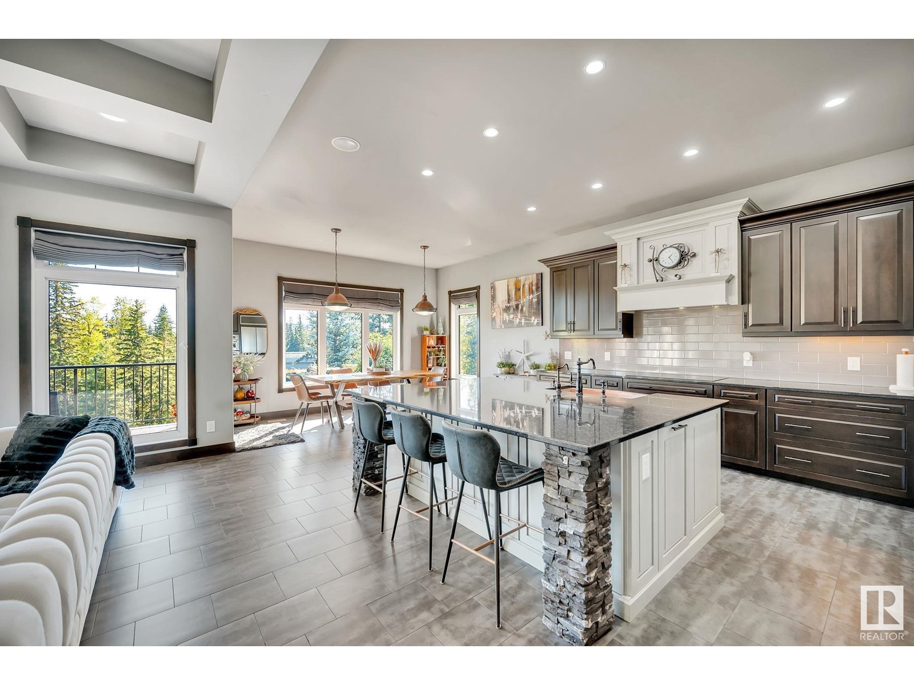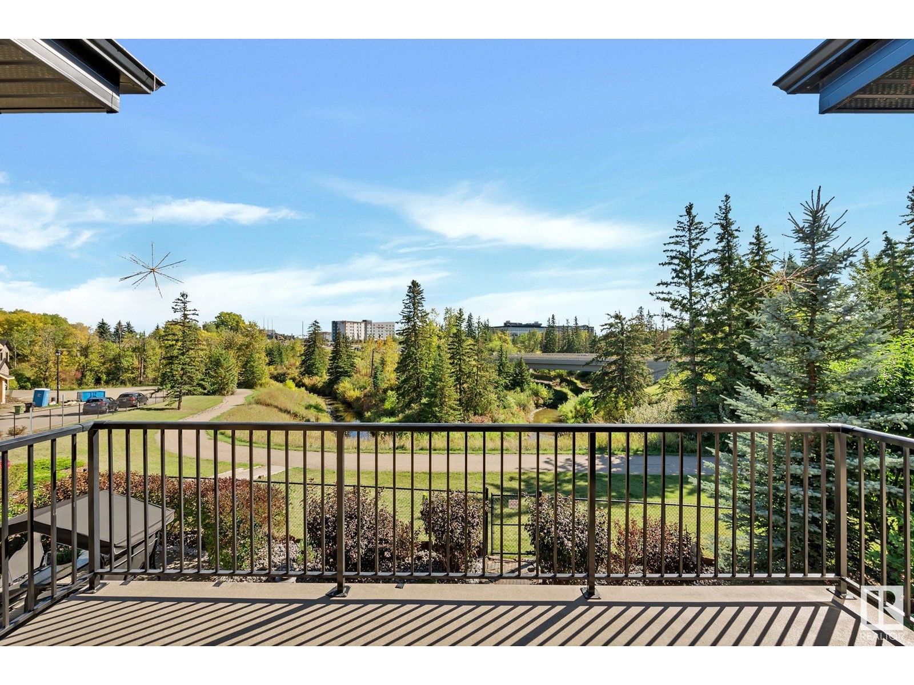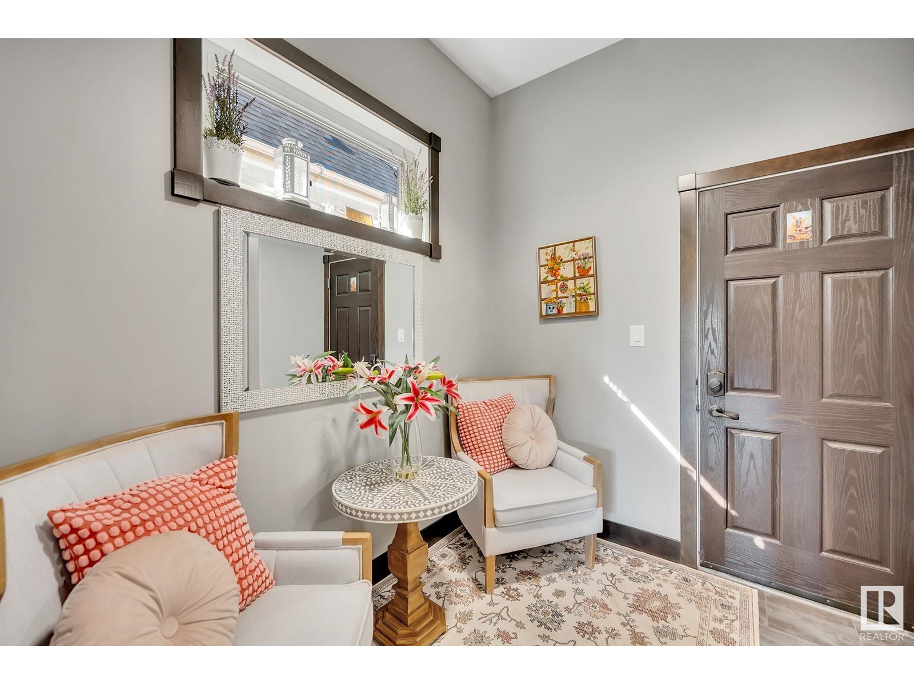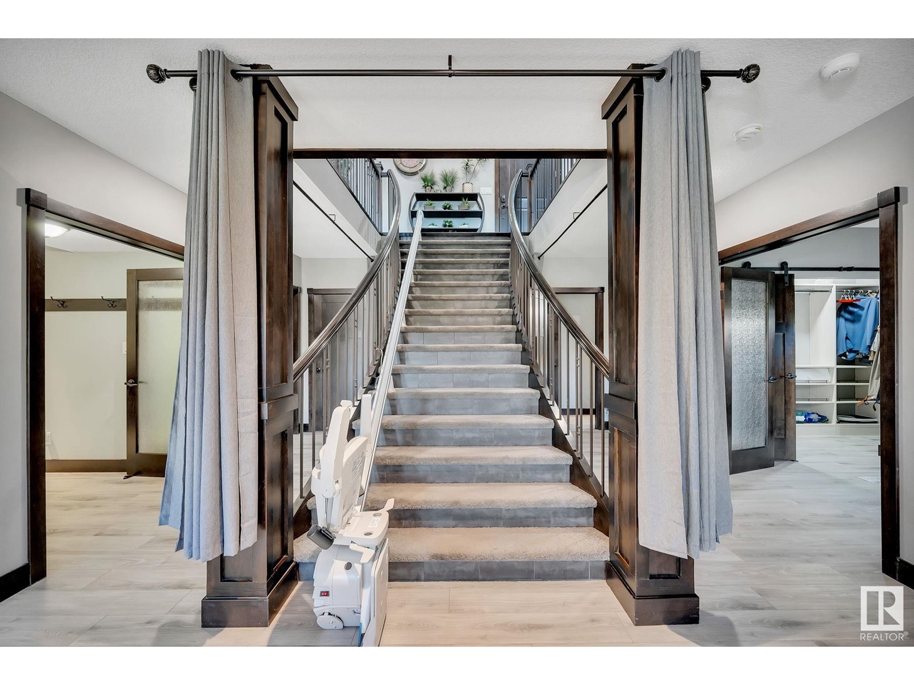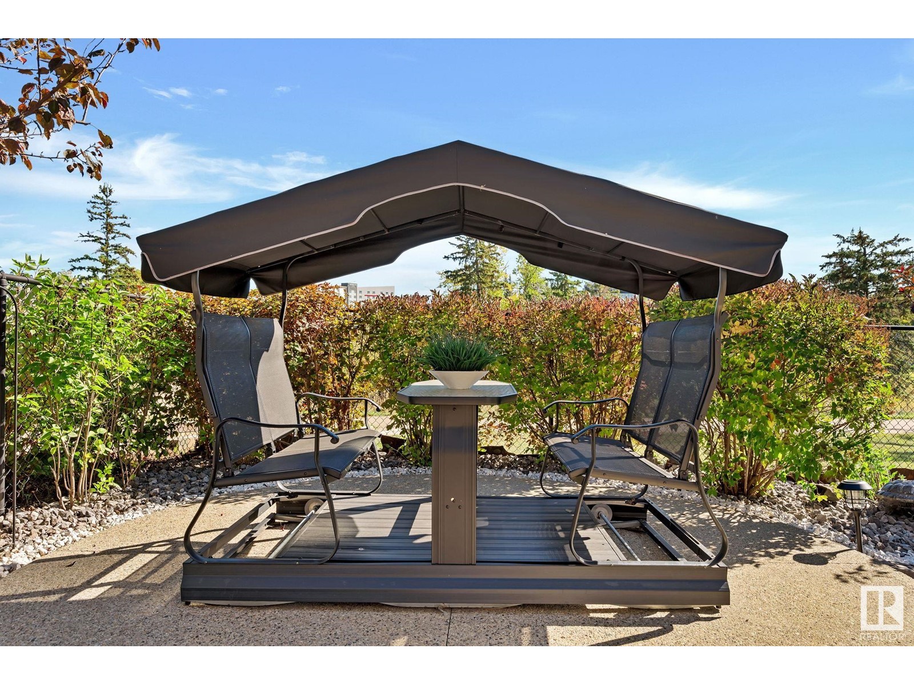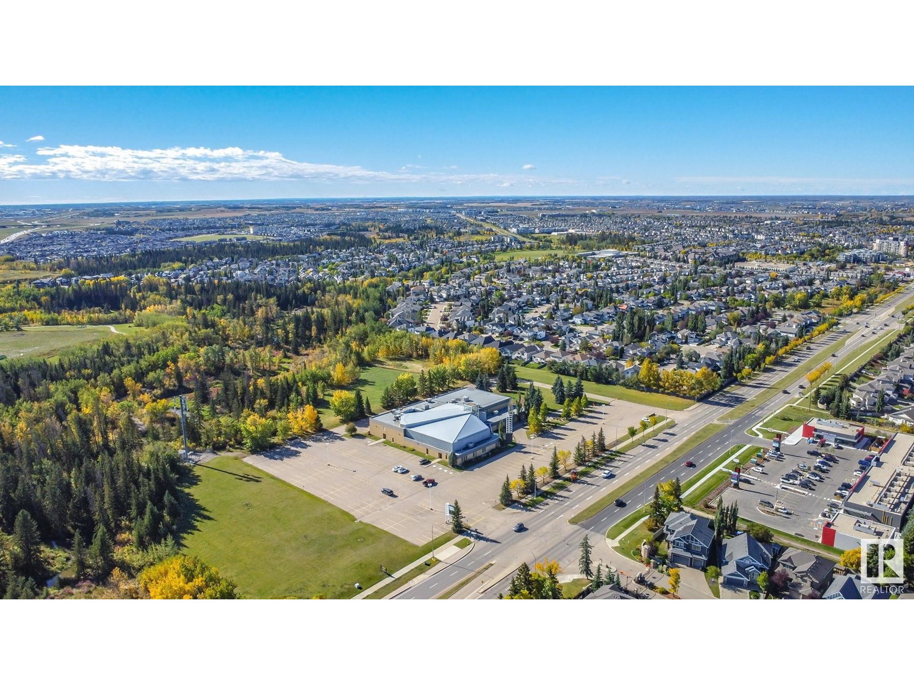#17 10550 Ellerslie Rd Sw Edmonton, Alberta T6W 0Y2
$1,149,000Maintenance,
$165 Monthly
Maintenance,
$165 MonthlyNestled in the prestigious gated community of the Ravines of Richford, this executive walkout bungalow redefines luxurious living. The grand floor plan boasts soaring 10 coffered ceilings on the main level and 9 in the fully finished basement, centralized grand staircase and premium Huntwood solid wood cabinetry. The oversized walk-through pantry with a coffee bar, two elegant double-sided gas fireplaces, and Restoration Hardware lighting throughout create an atmosphere of refined elegance. A state-of-the-art HVAC system, featuring in-floor heating in the basement, en-suite, and triple garage, ensures unparalleled comfort. The triple garage offers 12 ceilings, 8 overhead doors, and an epoxy-coated floor. The exterior features a combination of stone and Hardie board, with a dual entry exposed aggregate driveway and elegant low-maintenance landscaping. Backing onto serene Blackmud Creek Ravine, this property provides swift access to QE2, Anthony Henday, and South Edmonton Common. A must see! (id:46923)
Property Details
| MLS® Number | E4414485 |
| Property Type | Single Family |
| Neigbourhood | Richford |
| AmenitiesNearBy | Airport, Park, Schools, Shopping |
| Features | Corner Site, Ravine |
| ParkingSpaceTotal | 7 |
| Structure | Deck, Patio(s) |
| ViewType | Ravine View |
Building
| BathroomTotal | 3 |
| BedroomsTotal | 4 |
| Amenities | Ceiling - 10ft, Vinyl Windows |
| Appliances | Dishwasher, Dryer, Hood Fan, Microwave Range Hood Combo, Oven - Built-in, Microwave, Stove, Central Vacuum, Washer, Window Coverings, Refrigerator |
| ArchitecturalStyle | Bungalow |
| BasementDevelopment | Finished |
| BasementFeatures | Walk Out |
| BasementType | Full (finished) |
| ConstructedDate | 2012 |
| CoolingType | Central Air Conditioning |
| FireProtection | Smoke Detectors |
| FireplaceFuel | Gas |
| FireplacePresent | Yes |
| FireplaceType | Unknown |
| HalfBathTotal | 1 |
| HeatingType | Coil Fan, In Floor Heating |
| StoriesTotal | 1 |
| SizeInterior | 1819.1009 Sqft |
| Type | House |
Parking
| Heated Garage | |
| Detached Garage |
Land
| Acreage | No |
| FenceType | Fence |
| LandAmenities | Airport, Park, Schools, Shopping |
Rooms
| Level | Type | Length | Width | Dimensions |
|---|---|---|---|---|
| Basement | Family Room | 4.94 m | 5.18 m | 4.94 m x 5.18 m |
| Basement | Den | 2.64 m | 3.5 m | 2.64 m x 3.5 m |
| Basement | Bedroom 2 | 3.25 m | 3.29 m | 3.25 m x 3.29 m |
| Basement | Bedroom 3 | 3.5 m | 3.91 m | 3.5 m x 3.91 m |
| Basement | Utility Room | 2.78 m | 4.23 m | 2.78 m x 4.23 m |
| Basement | Laundry Room | 2.44 m | 4.23 m | 2.44 m x 4.23 m |
| Basement | Second Kitchen | 4.07 m | 6.58 m | 4.07 m x 6.58 m |
| Main Level | Living Room | 4.94 m | 5.21 m | 4.94 m x 5.21 m |
| Main Level | Dining Room | 3.43 m | 4.34 m | 3.43 m x 4.34 m |
| Main Level | Kitchen | 4.34 m | 4.44 m | 4.34 m x 4.44 m |
| Main Level | Primary Bedroom | 3.64 m | 5.64 m | 3.64 m x 5.64 m |
| Main Level | Bedroom 5 | 3.64 m | 3.7 m | 3.64 m x 3.7 m |
| Main Level | Storage | 1.75 m | 3.6 m | 1.75 m x 3.6 m |
| Main Level | Mud Room | 2.39 m | 4.3 m | 2.39 m x 4.3 m |
https://www.realtor.ca/real-estate/27679442/17-10550-ellerslie-rd-sw-edmonton-richford
Interested?
Contact us for more information
Ryan T. Gillen
Associate
9425 101 St
Edmonton, Alberta T5K 0W5




