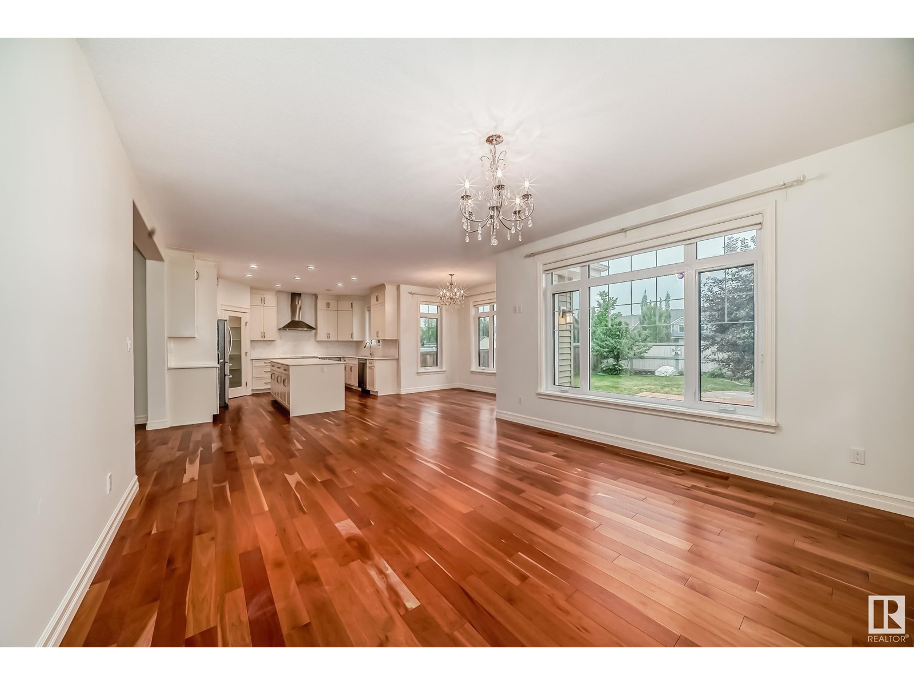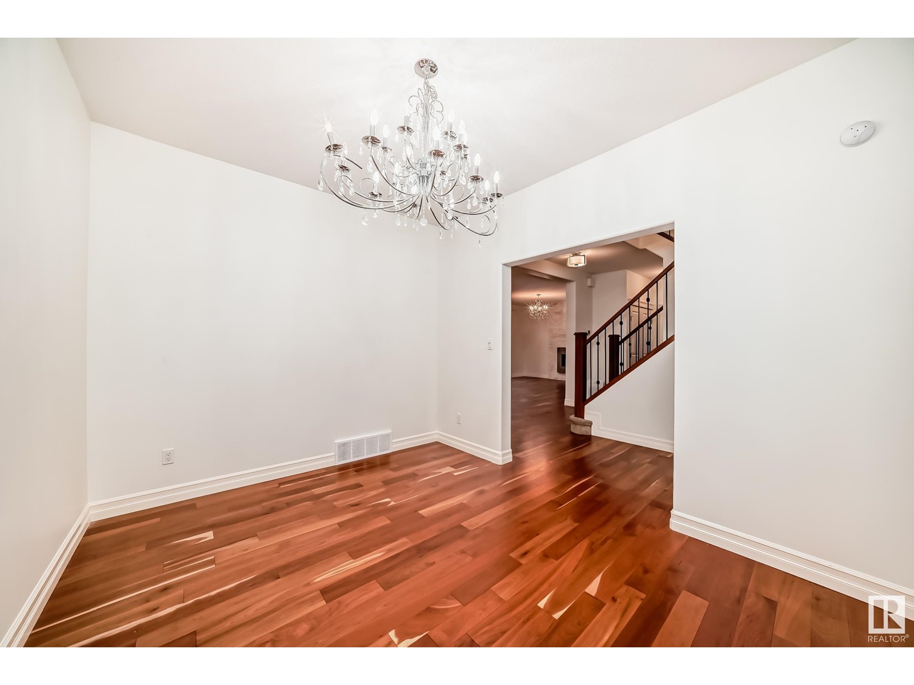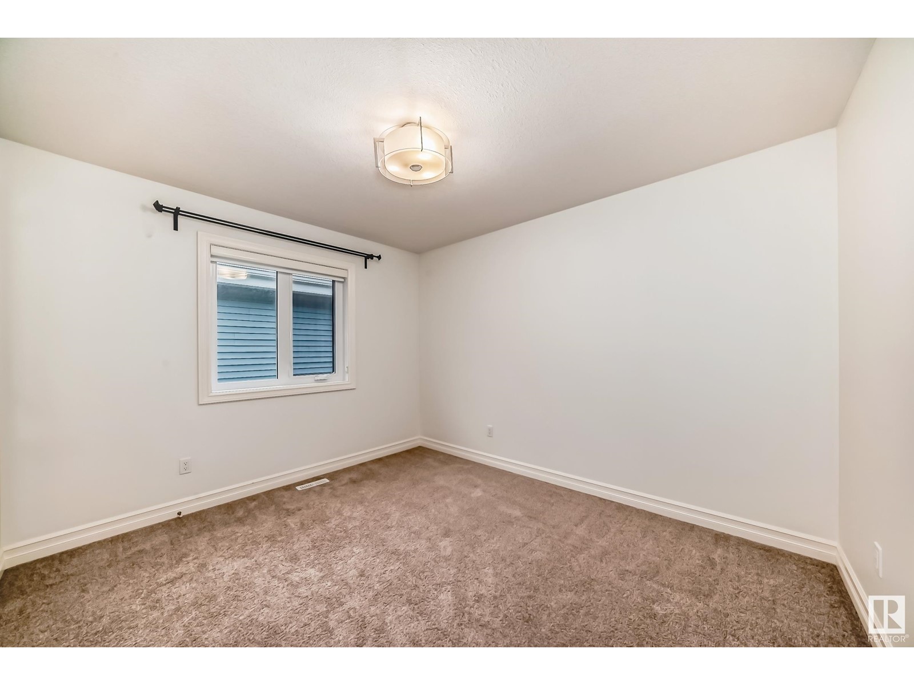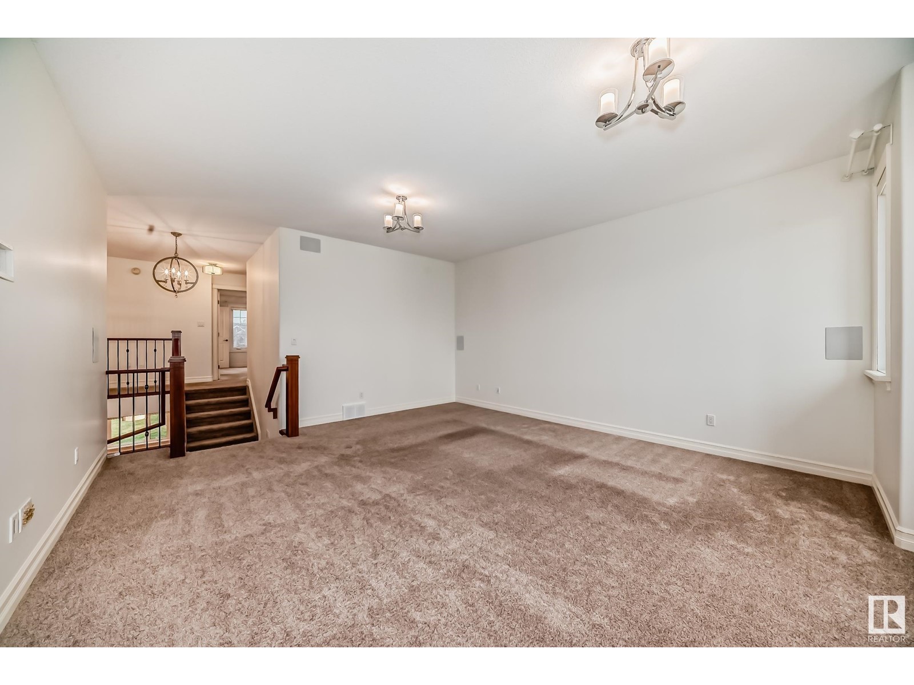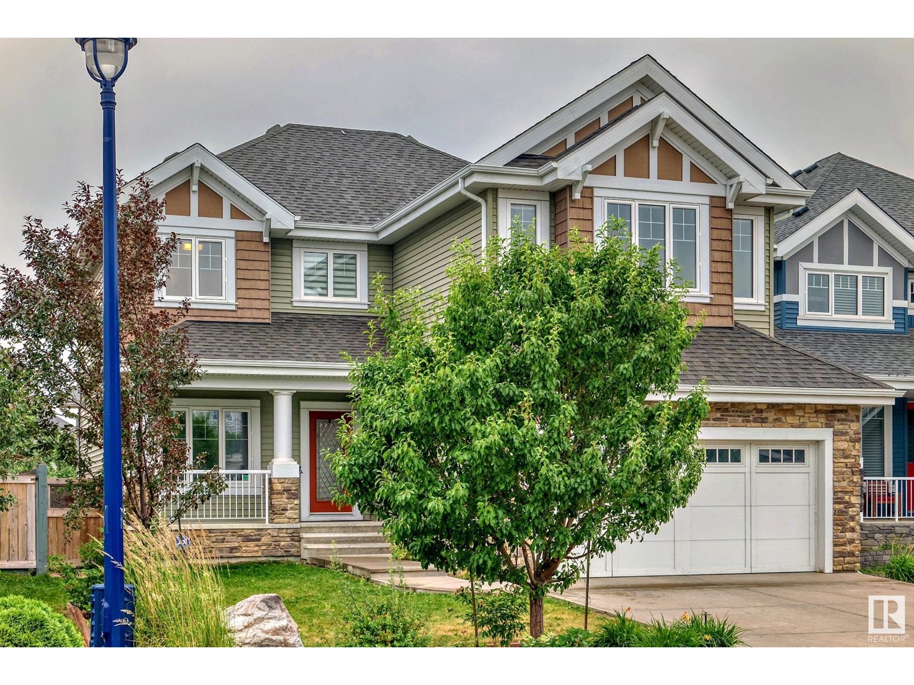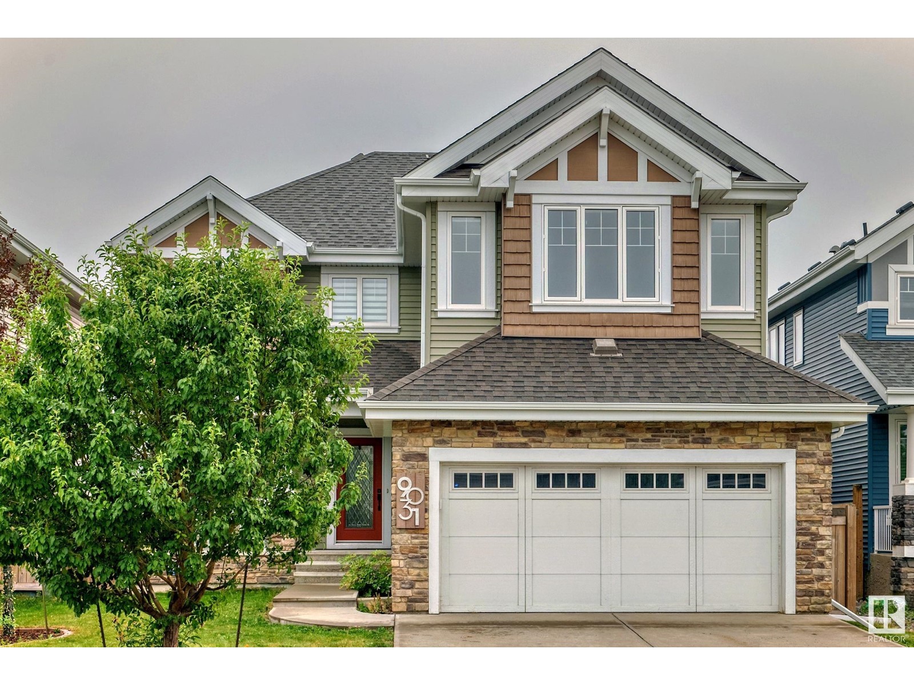(780) 233-8446
travis@ontheballrealestate.com
9031 24 Av Sw Edmonton, Alberta T6X 1A6
4 Bedroom
3 Bathroom
2469.8869 sqft
Fireplace
Central Air Conditioning
Forced Air
$724,900
Welcome to this beautiful house in the most desired community of SUMMERSIDE. Very well maintained Total of 4 bedrooms on the upper floor with bonus room and den on the main floor. Kitchen is a chef's dream with fully upgraded appliances and quartz counter. 5 Piece master ensuite has his and her sink , Soaker tub , standing shower and separate water closet. Full width extended deck at the back.Freshly painted and cleaned. (id:46923)
Property Details
| MLS® Number | E4414462 |
| Property Type | Single Family |
| Neigbourhood | Summerside |
| CommunityFeatures | Lake Privileges |
| Features | Treed, Closet Organizers |
| Structure | Deck, Porch |
Building
| BathroomTotal | 3 |
| BedroomsTotal | 4 |
| Amenities | Ceiling - 9ft |
| Appliances | Dryer, Garage Door Opener, Hood Fan, Oven - Built-in, Microwave, Stove, Washer, Dishwasher |
| BasementDevelopment | Unfinished |
| BasementType | Full (unfinished) |
| ConstructedDate | 2015 |
| ConstructionStyleAttachment | Detached |
| CoolingType | Central Air Conditioning |
| FireplaceFuel | Gas |
| FireplacePresent | Yes |
| FireplaceType | Unknown |
| HalfBathTotal | 1 |
| HeatingType | Forced Air |
| StoriesTotal | 2 |
| SizeInterior | 2469.8869 Sqft |
| Type | House |
Parking
| Attached Garage |
Land
| Acreage | No |
| SurfaceWater | Lake |
Rooms
| Level | Type | Length | Width | Dimensions |
|---|---|---|---|---|
| Main Level | Living Room | 4.31 m | 6.47 m | 4.31 m x 6.47 m |
| Main Level | Dining Room | 3.57 m | 3.33 m | 3.57 m x 3.33 m |
| Main Level | Kitchen | 4.3 m | 4.13 m | 4.3 m x 4.13 m |
| Main Level | Den | 3.69 m | 2.98 m | 3.69 m x 2.98 m |
| Main Level | Laundry Room | 3.7 m | 1.78 m | 3.7 m x 1.78 m |
| Upper Level | Primary Bedroom | 4.26 m | 4.16 m | 4.26 m x 4.16 m |
| Upper Level | Bedroom 2 | 3.11 m | 3.55 m | 3.11 m x 3.55 m |
| Upper Level | Bedroom 3 | 4.13 m | 3.03 m | 4.13 m x 3.03 m |
| Upper Level | Bedroom 4 | 3.17 m | 3.34 m | 3.17 m x 3.34 m |
| Upper Level | Bonus Room | 5.93 m | 4.86 m | 5.93 m x 4.86 m |
https://www.realtor.ca/real-estate/27679051/9031-24-av-sw-edmonton-summerside
Interested?
Contact us for more information
Rupinder Kaur
Associate
Exp Realty
1400-10665 Jasper Ave Nw
Edmonton, Alberta T5J 3S9
1400-10665 Jasper Ave Nw
Edmonton, Alberta T5J 3S9







