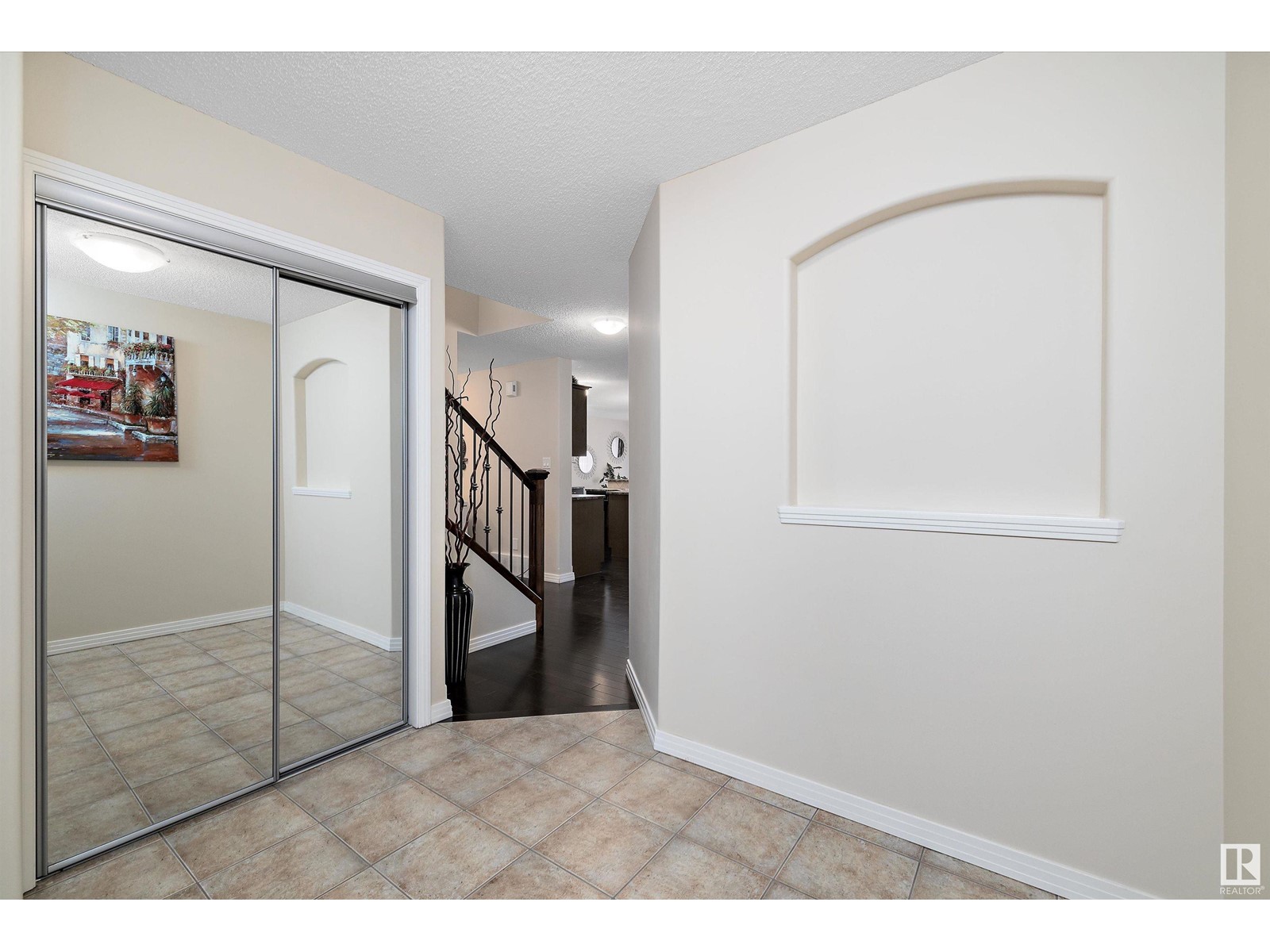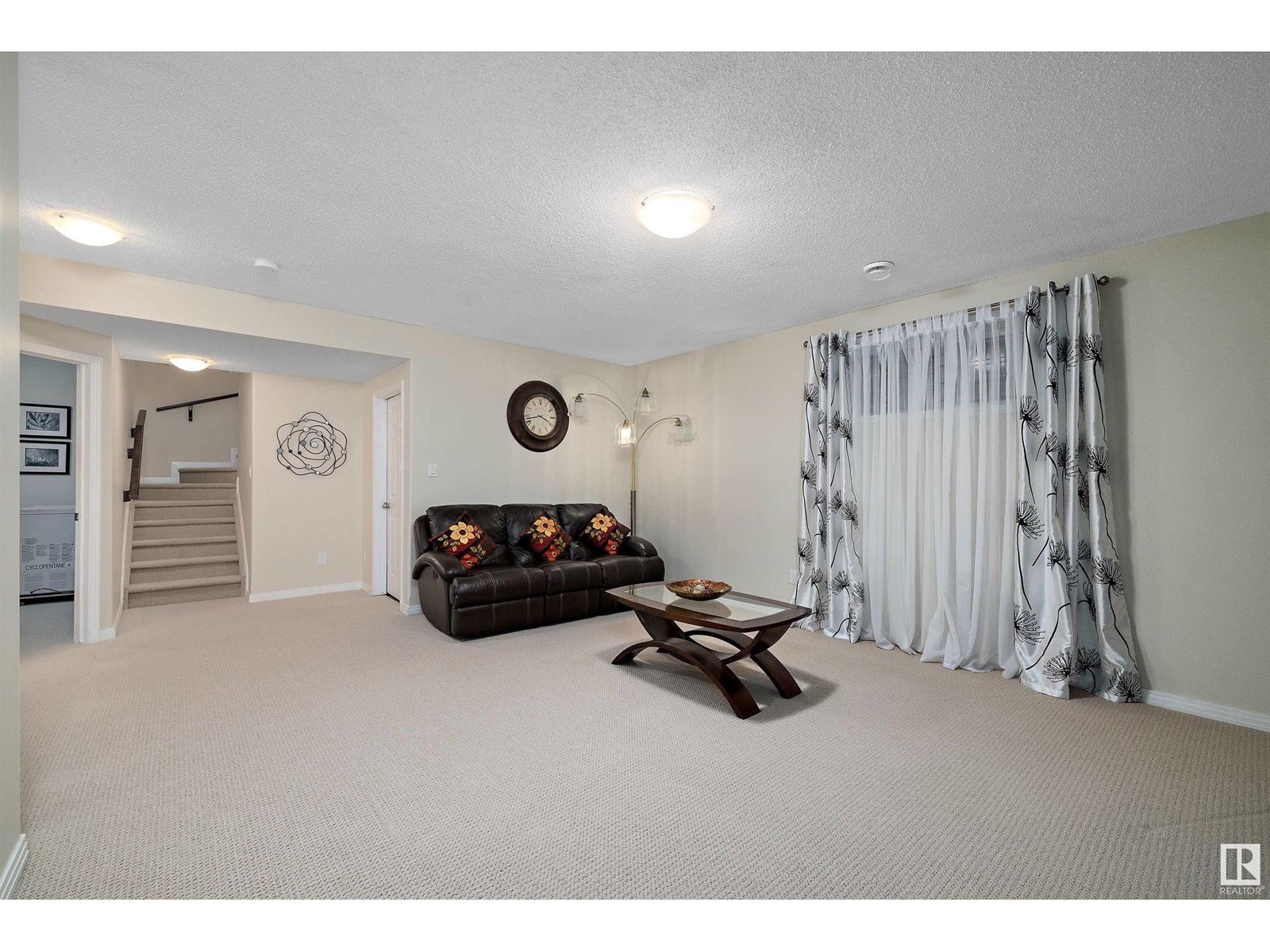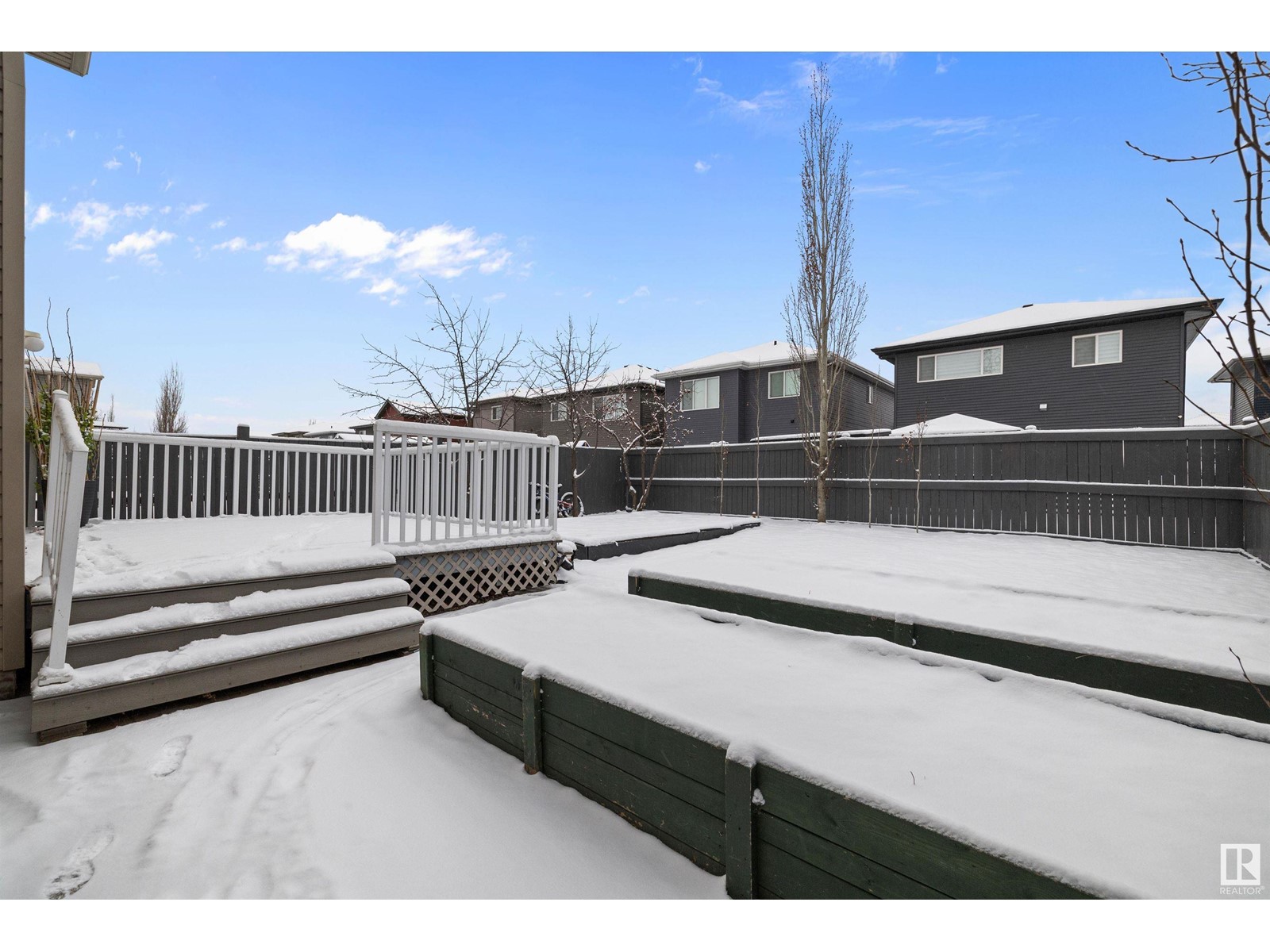17220 80 St Nw Edmonton, Alberta T5Z 0G5
$594,900
Welcome to Schonsee! As soon as you walk into this house you will be impressed. This fully finished 2291 sq. ft. house features dark hardwood floors, an open-concept living room, dining room, kitchen and separate den/office area. The kitchen features plenty of cabinets, a raised island and a walk through pantry which makes putting groceries away from the garage so easy. On the upper level, you are greeted by a large bonus room, 2 good sized secondary bedrooms and the primary bedroom which features his and hers closets and 5 piece ensuite. The basement is fully finished with 2 extra bedrooms, large family room area, 4 piece bathroom and laundry area. Park your vehicles in the double attached garage. Enjoy the evening sun in the west facing backyard which has a composite deck and raised gardening areas. This house is close to schools, shopping and has great access to the Anthony Henday. Don't wait to long to make this house your HOME! (id:46923)
Property Details
| MLS® Number | E4414477 |
| Property Type | Single Family |
| Neigbourhood | Schonsee |
| AmenitiesNearBy | Playground, Public Transit, Schools, Shopping |
| Features | See Remarks |
Building
| BathroomTotal | 4 |
| BedroomsTotal | 5 |
| Appliances | Dishwasher, Garage Door Opener Remote(s), Garage Door Opener, Hood Fan, Refrigerator, Stove, Window Coverings |
| BasementDevelopment | Finished |
| BasementType | Full (finished) |
| ConstructedDate | 2009 |
| ConstructionStyleAttachment | Detached |
| HalfBathTotal | 1 |
| HeatingType | Forced Air |
| StoriesTotal | 2 |
| SizeInterior | 2291.4212 Sqft |
| Type | House |
Parking
| Attached Garage |
Land
| Acreage | No |
| FenceType | Fence |
| LandAmenities | Playground, Public Transit, Schools, Shopping |
| SizeIrregular | 410.02 |
| SizeTotal | 410.02 M2 |
| SizeTotalText | 410.02 M2 |
Rooms
| Level | Type | Length | Width | Dimensions |
|---|---|---|---|---|
| Basement | Family Room | 6.58 m | 4.53 m | 6.58 m x 4.53 m |
| Basement | Bedroom 4 | 3.7 m | 3.2 m | 3.7 m x 3.2 m |
| Basement | Bedroom 5 | 4.52 m | 3.24 m | 4.52 m x 3.24 m |
| Basement | Laundry Room | 1.81 m | 2.4 m | 1.81 m x 2.4 m |
| Main Level | Living Room | 5.55 m | 4.38 m | 5.55 m x 4.38 m |
| Main Level | Dining Room | 3 m | 3.94 m | 3 m x 3.94 m |
| Main Level | Kitchen | 3.67 m | 3.88 m | 3.67 m x 3.88 m |
| Main Level | Den | 2.64 m | 2.72 m | 2.64 m x 2.72 m |
| Upper Level | Primary Bedroom | 5.45 m | 3.94 m | 5.45 m x 3.94 m |
| Upper Level | Bedroom 2 | 4.22 m | 3.42 m | 4.22 m x 3.42 m |
| Upper Level | Bedroom 3 | 3.62 m | 3.4 m | 3.62 m x 3.4 m |
| Upper Level | Bonus Room | 4.8 m | 5.77 m | 4.8 m x 5.77 m |
https://www.realtor.ca/real-estate/27679296/17220-80-st-nw-edmonton-schonsee
Interested?
Contact us for more information
Kimberly M. Leclair
Associate
8104 160 Ave Nw
Edmonton, Alberta T5Z 3J8
Cody C. Leclair
Associate
8104 160 Ave Nw
Edmonton, Alberta T5Z 3J8





























































