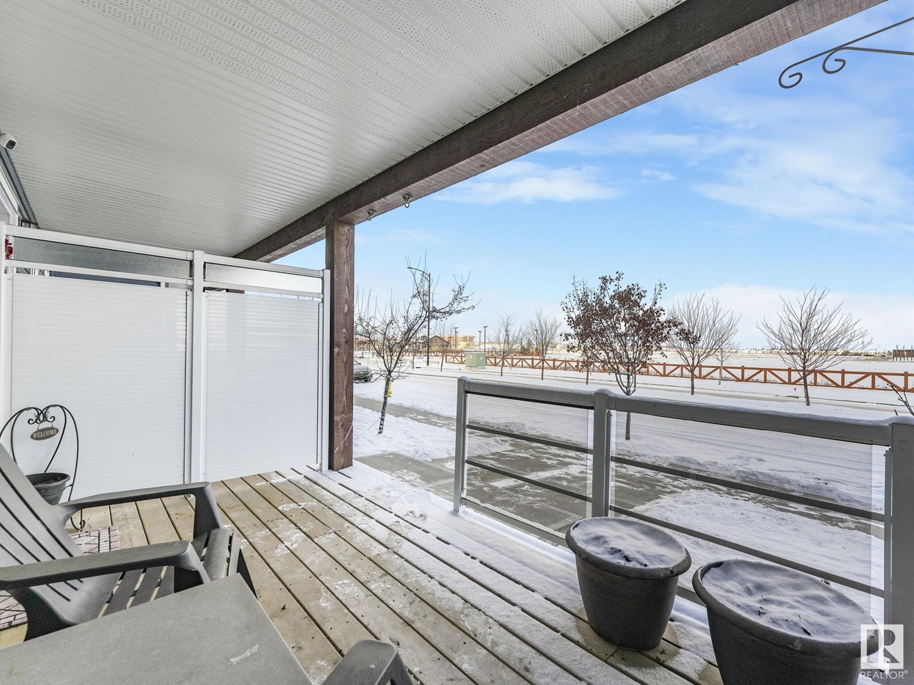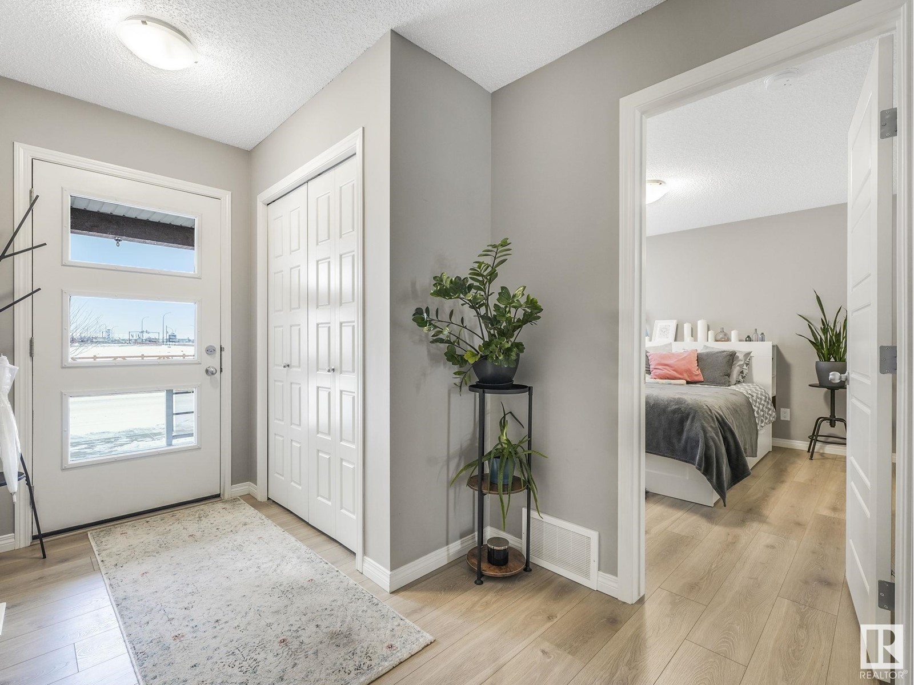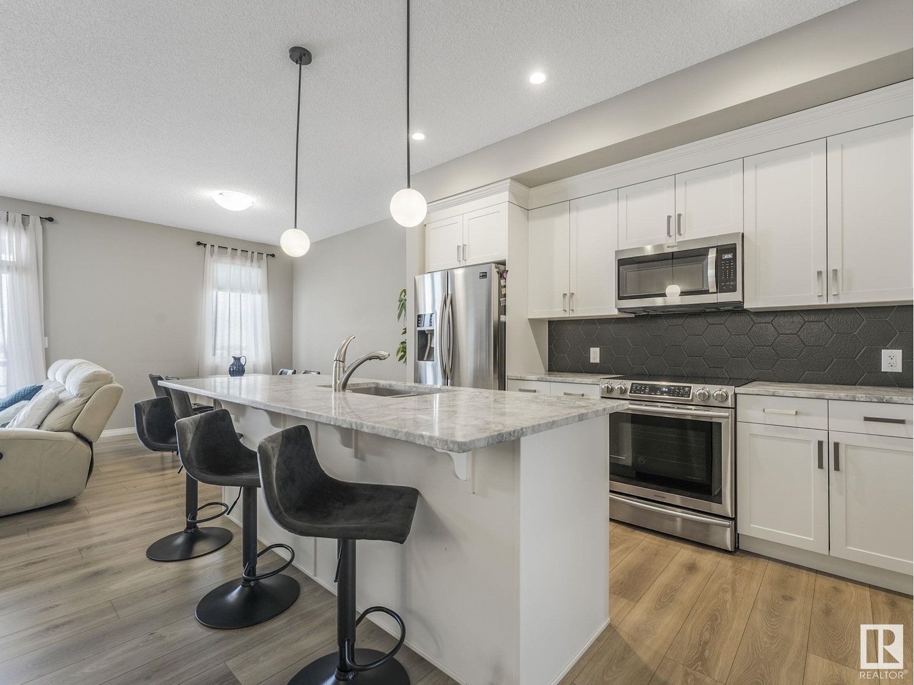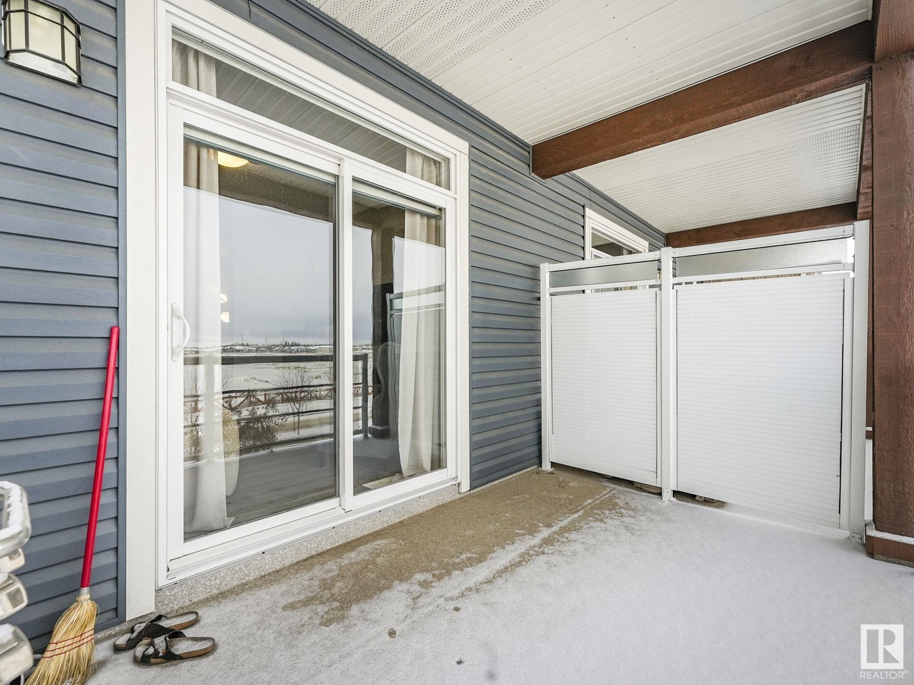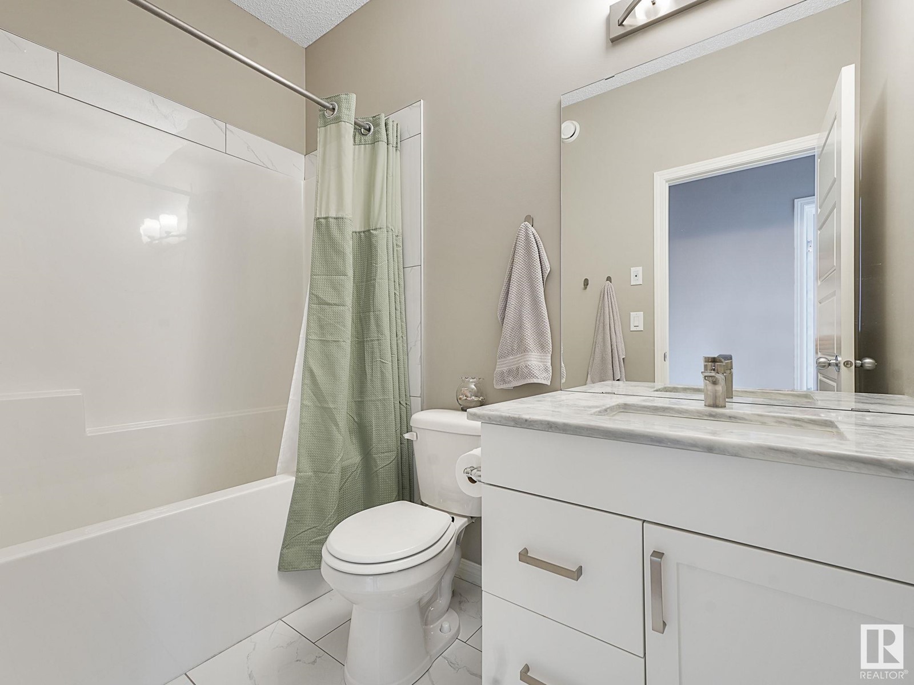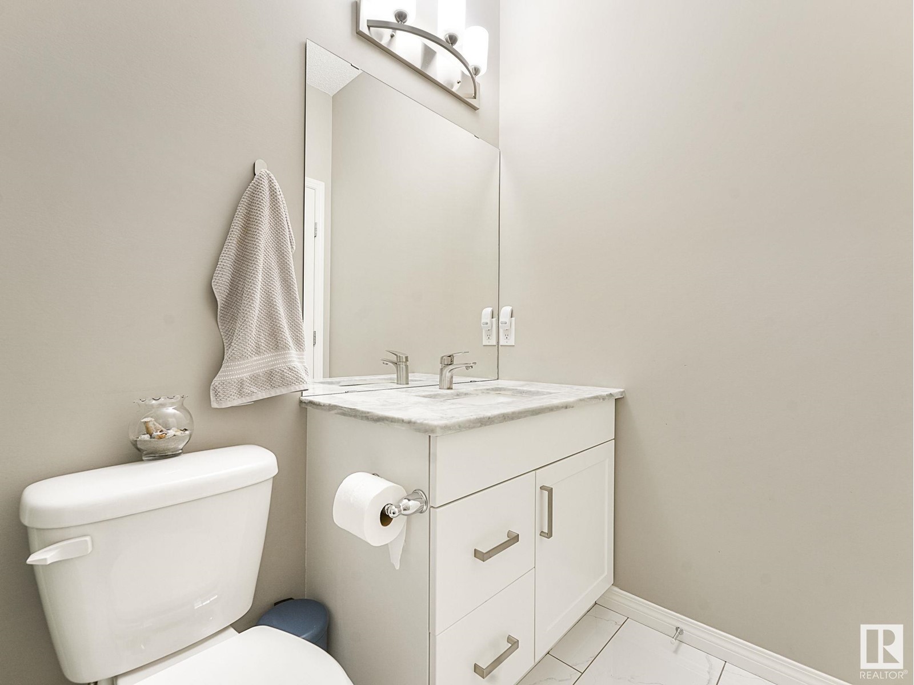19911 21 Av Nw Edmonton, Alberta T6M 0X6
$419,000
Discover stylish living in this upgraded 3-bedroom, 3-bathroom home in Stillwater! With over 1440 sqft. (plus a full basement!), this home offers modern finishes and no condo fees, making it a perfect choice for families or professionals. The main floor boasts a open-concept kitchen with stainless steel appliances, stone countertops, and oversized windows that fill the space with natural light. The kitchen flows seamlessly into the dining and living areas, making it ideal for gatherings. The primary suite offers a private retreat with a walk-in closet and a luxurious 4-piece ensuite. Two additional bedrooms, a full bathroom, and a conveniently located laundry room complete the above grade. A finished basement expands your living options, offering space for a family room, gym, or office. This home also features central air, an EV charger, and an attached two-car garage. Located steps from walking trails, a playground, splash park, and outdoor rink, this property provides access to great amenities. (id:46923)
Property Details
| MLS® Number | E4414481 |
| Property Type | Single Family |
| Neigbourhood | Stillwater |
| AmenitiesNearBy | Golf Course, Playground, Public Transit, Schools, Shopping |
| Features | No Animal Home, No Smoking Home |
| ParkingSpaceTotal | 2 |
| Structure | Deck |
Building
| BathroomTotal | 3 |
| BedroomsTotal | 3 |
| Amenities | Vinyl Windows |
| Appliances | Dishwasher, Dryer, Garage Door Opener Remote(s), Garage Door Opener, Refrigerator, Washer |
| BasementDevelopment | Finished |
| BasementType | Full (finished) |
| ConstructedDate | 2018 |
| ConstructionStyleAttachment | Attached |
| HeatingType | Forced Air |
| StoriesTotal | 2 |
| SizeInterior | 1443.9786 Sqft |
| Type | Row / Townhouse |
Parking
| Attached Garage |
Land
| Acreage | No |
| LandAmenities | Golf Course, Playground, Public Transit, Schools, Shopping |
| SizeIrregular | 131.1 |
| SizeTotal | 131.1 M2 |
| SizeTotalText | 131.1 M2 |
Rooms
| Level | Type | Length | Width | Dimensions |
|---|---|---|---|---|
| Basement | Family Room | Measurements not available | ||
| Main Level | Bedroom 3 | 3.68 m | 3.38 m | 3.68 m x 3.38 m |
| Main Level | Laundry Room | 2.29 m | 1.91 m | 2.29 m x 1.91 m |
| Upper Level | Living Room | 3.74 m | 3.85 m | 3.74 m x 3.85 m |
| Upper Level | Dining Room | 2.14 m | 3.85 m | 2.14 m x 3.85 m |
| Upper Level | Kitchen | 4.75 m | 3.36 m | 4.75 m x 3.36 m |
| Upper Level | Primary Bedroom | 3.09 m | 4.31 m | 3.09 m x 4.31 m |
| Upper Level | Bedroom 2 | 2.73 m | 3.22 m | 2.73 m x 3.22 m |
https://www.realtor.ca/real-estate/27679413/19911-21-av-nw-edmonton-stillwater
Interested?
Contact us for more information
Ryan T. Gillen
Associate
9425 101 St
Edmonton, Alberta T5K 0W5



