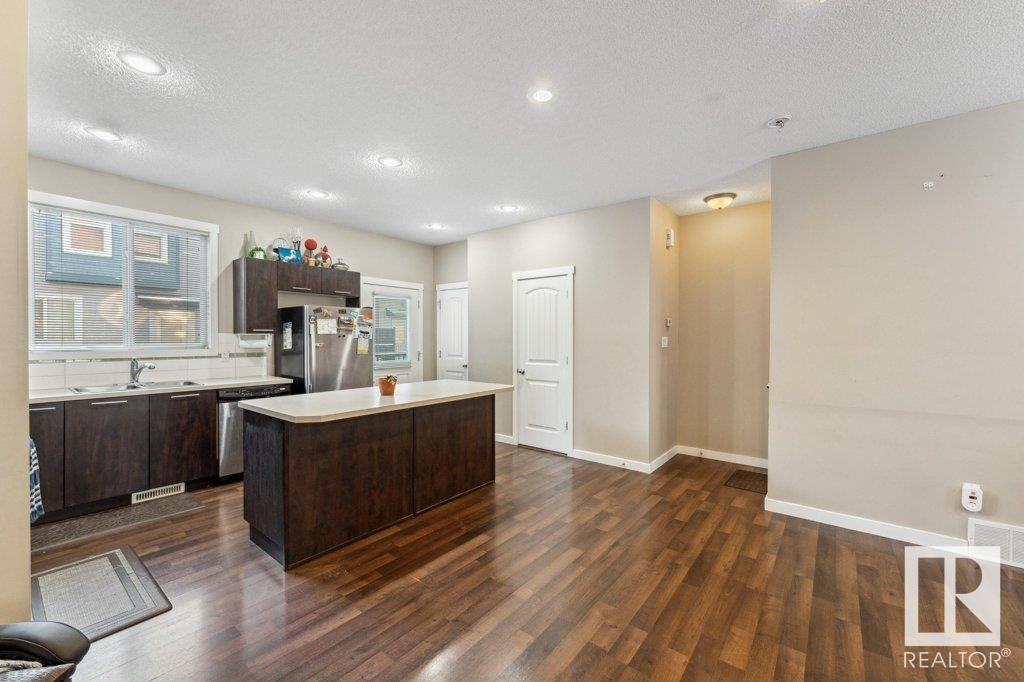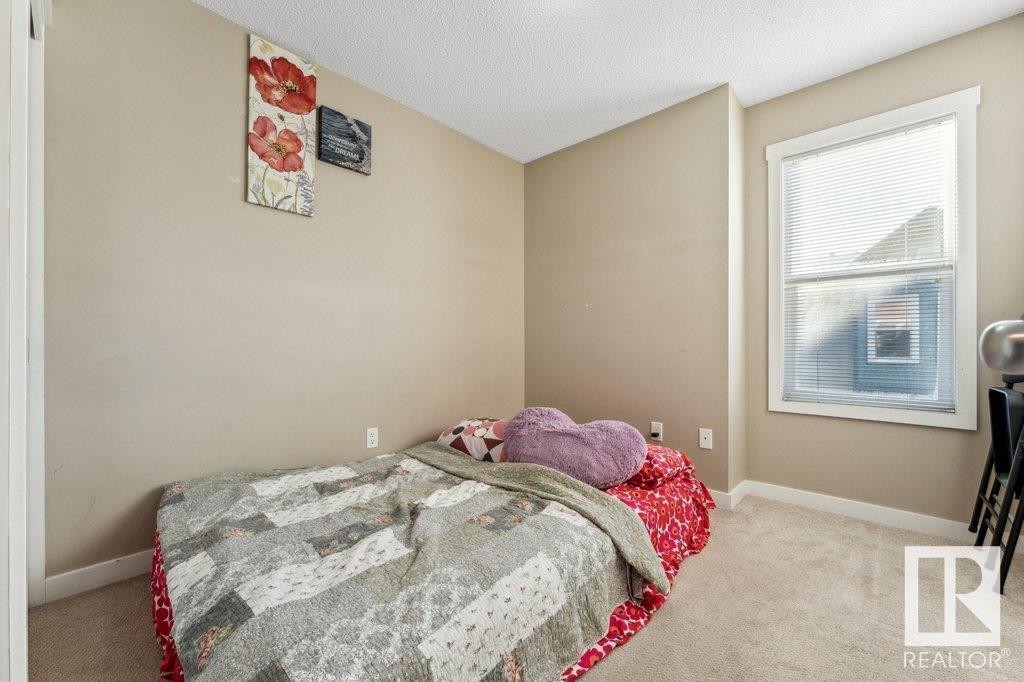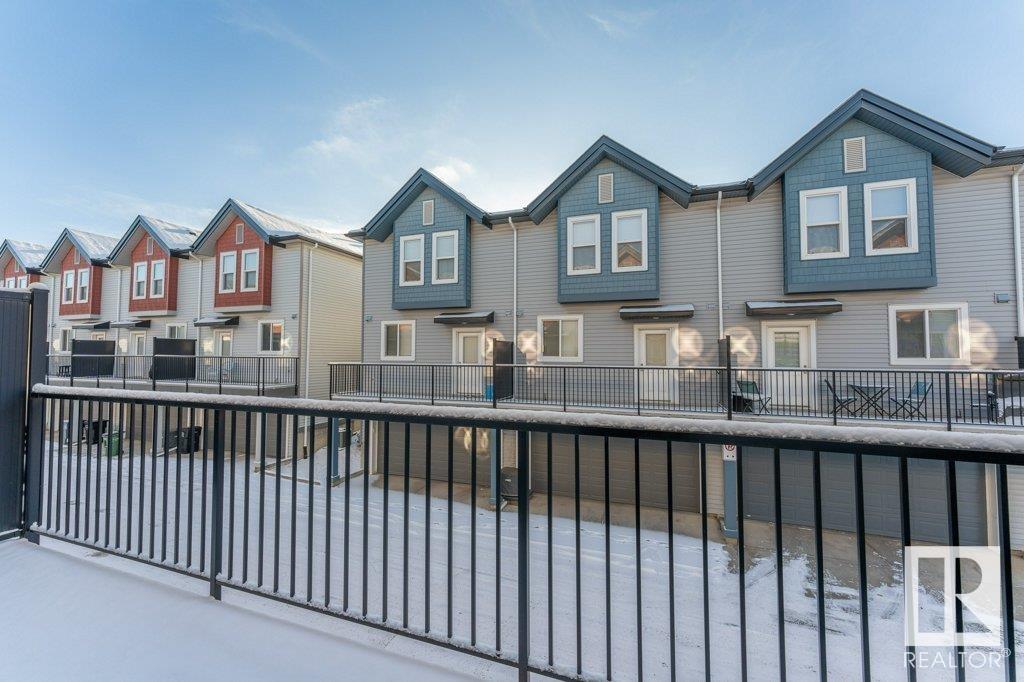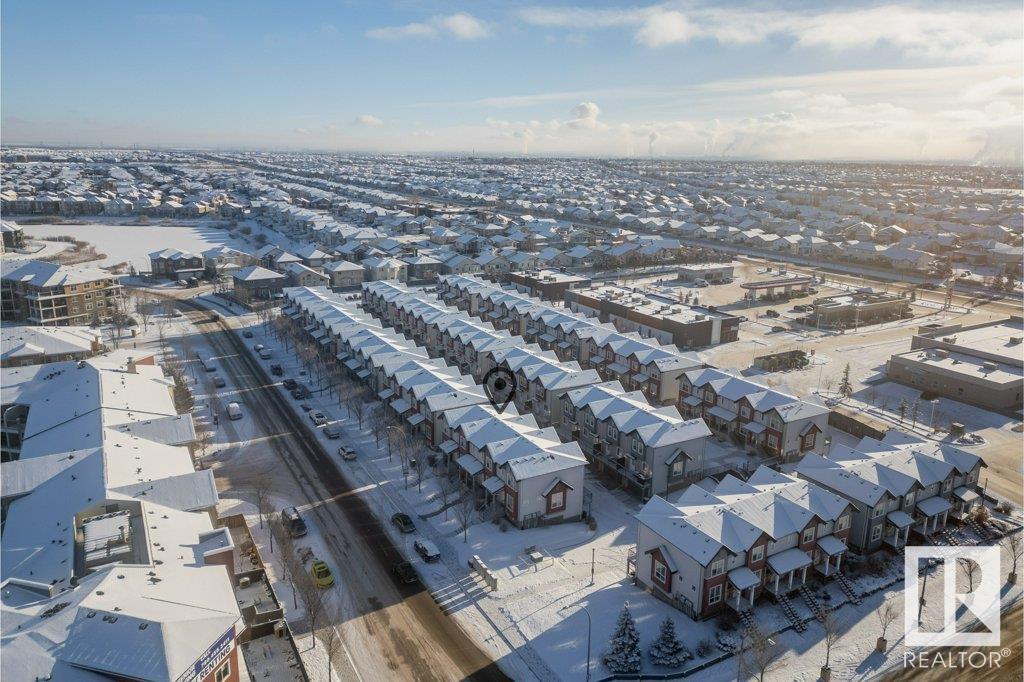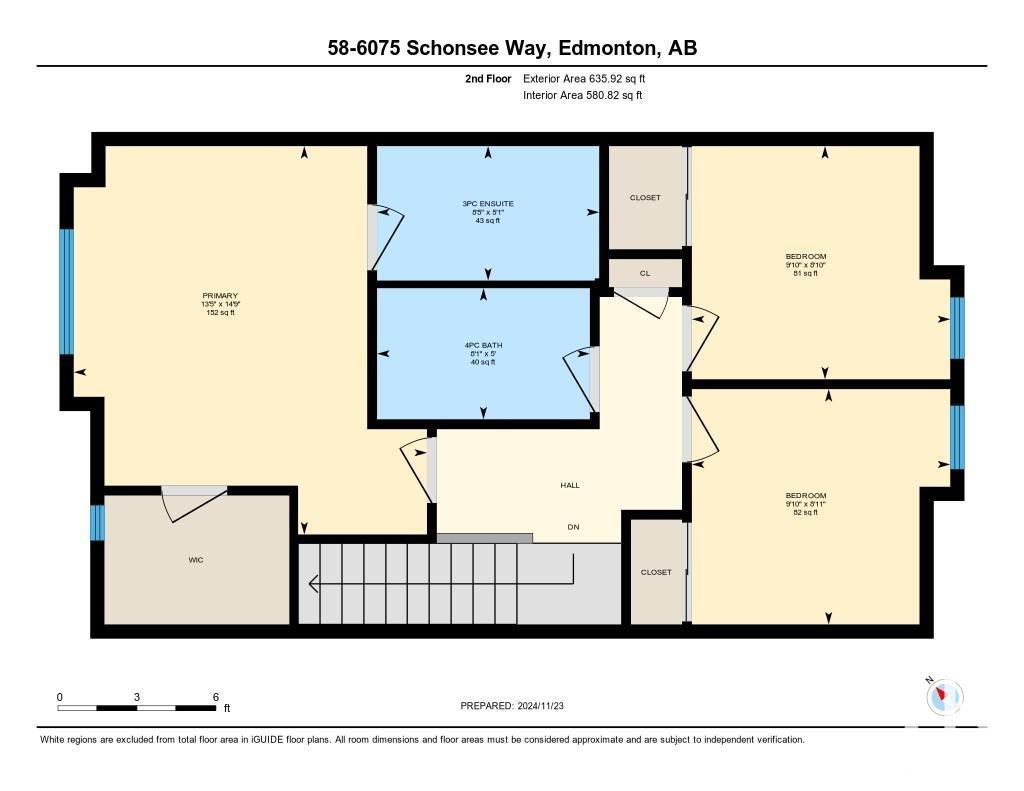#58 6075 Schonsee Wy Nw Edmonton, Alberta T5E 5X7
$309,900Maintenance, Exterior Maintenance, Insurance, Landscaping, Property Management, Other, See Remarks
$372 Monthly
Maintenance, Exterior Maintenance, Insurance, Landscaping, Property Management, Other, See Remarks
$372 MonthlyThis 3 bed 2.5 bath 1270 sq ft townhome (plus 250 sq ft basement) has a DOUBLE ATTACHED GARAGE, plus enjoys extra parking in front. Maintenance free living. Condo fees of only $372/m include ALL exterior maintenance, incl snow removed right up to your front door each time it snows! Fully finished garage. 9ft ceilings. Open concept main incl powder room bath. Stainless steel appliances, island w/eat up seating & full-sized dining area. Large back deck has natural gas line for BBQ (never buy propane again). No-pet/no-smoking home. 3 beds including primary w/full ensuite & walk-in closet. Top floor includes 4 piece bath w/soaker tub. Basement has laundry w/washer & dryer, flex area & storage. Innercourtyard offers fully maintained greenspace taken care of year round. Central AC. Brio is one of the few developments w/a fully funded Reserve Fund & up to date Reserve Fund study, in full compliance w/Alberta Condo Act. Taxes $2,310/year. (id:46923)
Property Details
| MLS® Number | E4414511 |
| Property Type | Single Family |
| Neigbourhood | Schonsee |
| AmenitiesNearBy | Golf Course, Public Transit, Shopping |
| CommunityFeatures | Public Swimming Pool |
| Features | Closet Organizers, No Animal Home, No Smoking Home |
Building
| BathroomTotal | 3 |
| BedroomsTotal | 3 |
| Amenities | Ceiling - 9ft |
| Appliances | Dishwasher, Dryer, Garage Door Opener Remote(s), Garage Door Opener, Microwave Range Hood Combo, Refrigerator, Stove, Washer, Window Coverings |
| BasementDevelopment | Finished |
| BasementType | Partial (finished) |
| ConstructedDate | 2010 |
| ConstructionStyleAttachment | Attached |
| CoolingType | Central Air Conditioning |
| HalfBathTotal | 1 |
| HeatingType | Forced Air |
| StoriesTotal | 2 |
| SizeInterior | 1266.2664 Sqft |
| Type | Row / Townhouse |
Parking
| Attached Garage |
Land
| Acreage | No |
| LandAmenities | Golf Course, Public Transit, Shopping |
| SizeIrregular | 202.89 |
| SizeTotal | 202.89 M2 |
| SizeTotalText | 202.89 M2 |
Rooms
| Level | Type | Length | Width | Dimensions |
|---|---|---|---|---|
| Basement | Laundry Room | 2.3 m | 3.07 m | 2.3 m x 3.07 m |
| Basement | Utility Room | 1.23 m | 1.12 m | 1.23 m x 1.12 m |
| Main Level | Living Room | 4.39 m | 4.39 m | 4.39 m x 4.39 m |
| Main Level | Dining Room | 5.57 m | 2.5 m | 5.57 m x 2.5 m |
| Main Level | Kitchen | 4.86 m | 2.95 m | 4.86 m x 2.95 m |
| Upper Level | Primary Bedroom | 4.5 m | 4.09 m | 4.5 m x 4.09 m |
| Upper Level | Bedroom 2 | 2.72 m | 2.99 m | 2.72 m x 2.99 m |
| Upper Level | Bedroom 3 | 2.7 m | 2.99 m | 2.7 m x 2.99 m |
https://www.realtor.ca/real-estate/27679915/58-6075-schonsee-wy-nw-edmonton-schonsee
Interested?
Contact us for more information
Sarah Keats
Associate
13120 St Albert Trail Nw
Edmonton, Alberta T5L 4P6










