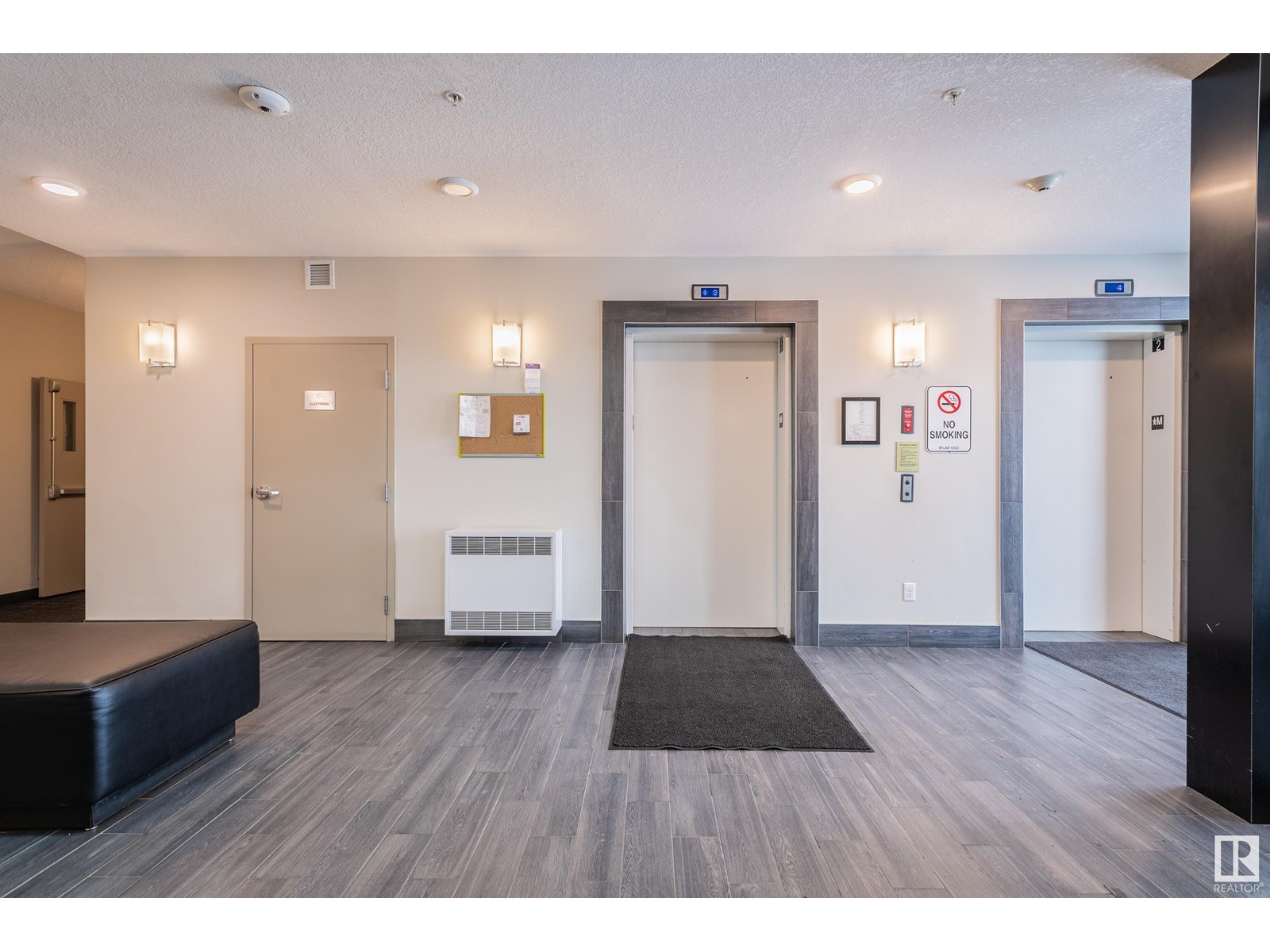#113 320 Ambleside Li Sw Edmonton, Alberta T6W 2Z9
$285,000Maintenance, Exterior Maintenance, Insurance, Common Area Maintenance, Landscaping, Other, See Remarks, Property Management, Water
$566.99 Monthly
Maintenance, Exterior Maintenance, Insurance, Common Area Maintenance, Landscaping, Other, See Remarks, Property Management, Water
$566.99 MonthlyStep into the lifestyle youve been dreaming of with this stunning 1-bedroom + flex room condo! Situated on the main floor of a beautifully designed, pet-friendly complex, this home offers the perfect blend of comfort and convenience. The inviting entryway welcomes you with a dedicated laundry room, ample closet space, and a versatile office or study nook. The open-concept layout features a bright living room and a stylish kitchen boasting sleek white cabinetry, abundant storage, and a large island with functional pots-and-pans drawers. With soaring 9' ceilings and laminate flooring, every detail is thoughtfully crafted. The spacious primary bedroom easily fits a king-sized bed and includes a walk-in closet and a luxe ensuite with a double shower. The second full bathroom is a relaxing retreat with a deep soaker tub. Enjoy the southeast-facing patio drenched in sunlight, or take advantage of building amenities like a fitness center, social room, and guest suite. 2 titled underground parking. A must see! (id:46923)
Property Details
| MLS® Number | E4414501 |
| Property Type | Single Family |
| Neigbourhood | Ambleside |
| AmenitiesNearBy | Public Transit, Schools, Shopping |
| Features | Flat Site, No Back Lane |
| Structure | Deck |
Building
| BathroomTotal | 2 |
| BedroomsTotal | 1 |
| Appliances | Dishwasher, Dryer, Microwave, Refrigerator, Stove, Washer, Window Coverings |
| BasementType | None |
| ConstructedDate | 2014 |
| FireProtection | Smoke Detectors |
| HeatingType | Baseboard Heaters, Hot Water Radiator Heat |
| SizeInterior | 928.4949 Sqft |
| Type | Apartment |
Parking
| Stall | |
| Underground |
Land
| Acreage | No |
| LandAmenities | Public Transit, Schools, Shopping |
| SizeIrregular | 79.78 |
| SizeTotal | 79.78 M2 |
| SizeTotalText | 79.78 M2 |
Rooms
| Level | Type | Length | Width | Dimensions |
|---|---|---|---|---|
| Main Level | Living Room | 5.01 m | 3.33 m | 5.01 m x 3.33 m |
| Main Level | Dining Room | 4.54 m | 1.27 m | 4.54 m x 1.27 m |
| Main Level | Kitchen | 4.59 m | 3.58 m | 4.59 m x 3.58 m |
| Main Level | Primary Bedroom | 4.9 m | 3.52 m | 4.9 m x 3.52 m |
https://www.realtor.ca/real-estate/27679821/113-320-ambleside-li-sw-edmonton-ambleside
Interested?
Contact us for more information
Erick S. Yip
Associate
302-5083 Windermere Blvd Sw
Edmonton, Alberta T6W 0J5
Sue Gaudin
Associate
302-5083 Windermere Blvd Sw
Edmonton, Alberta T6W 0J5































