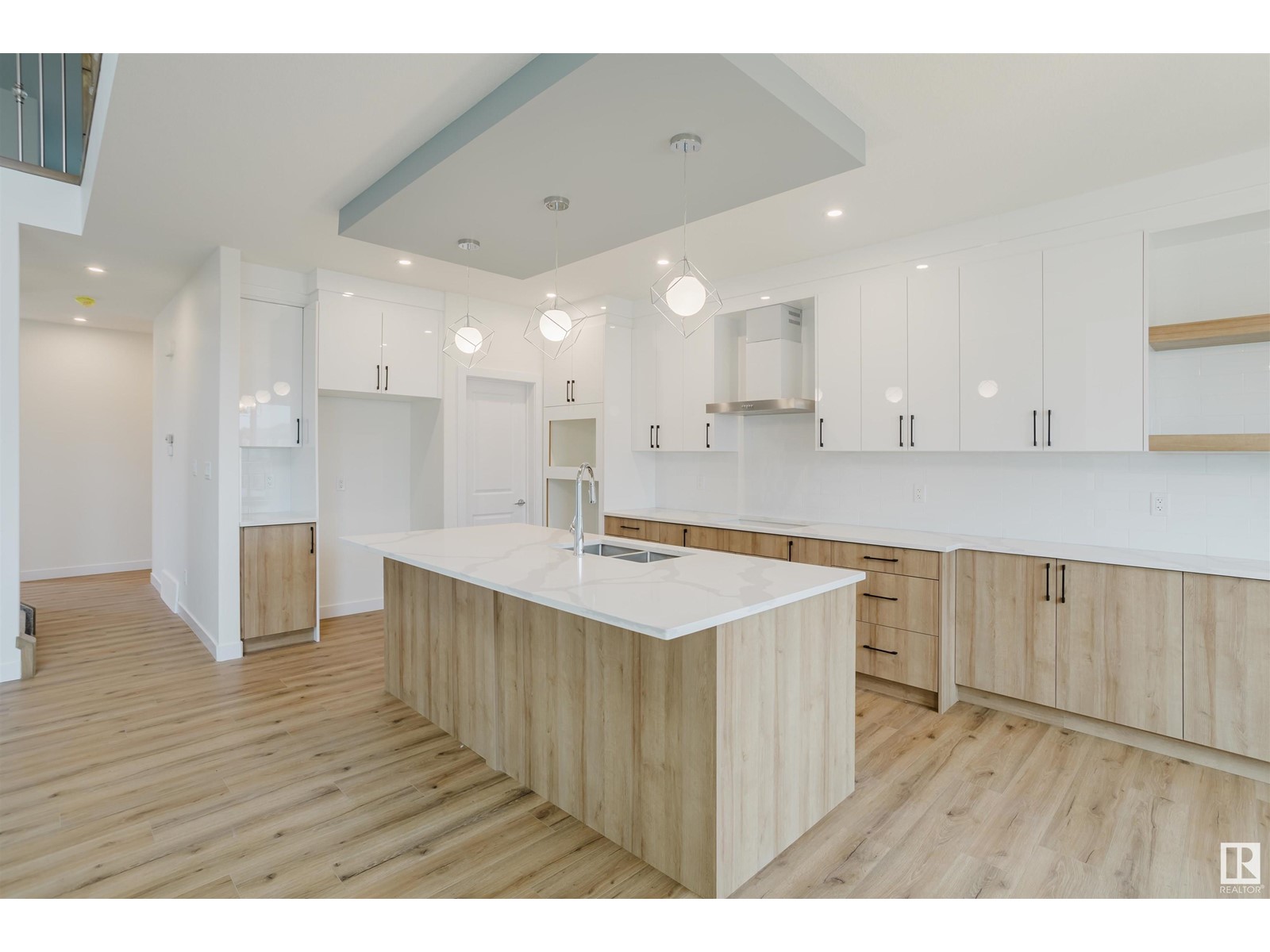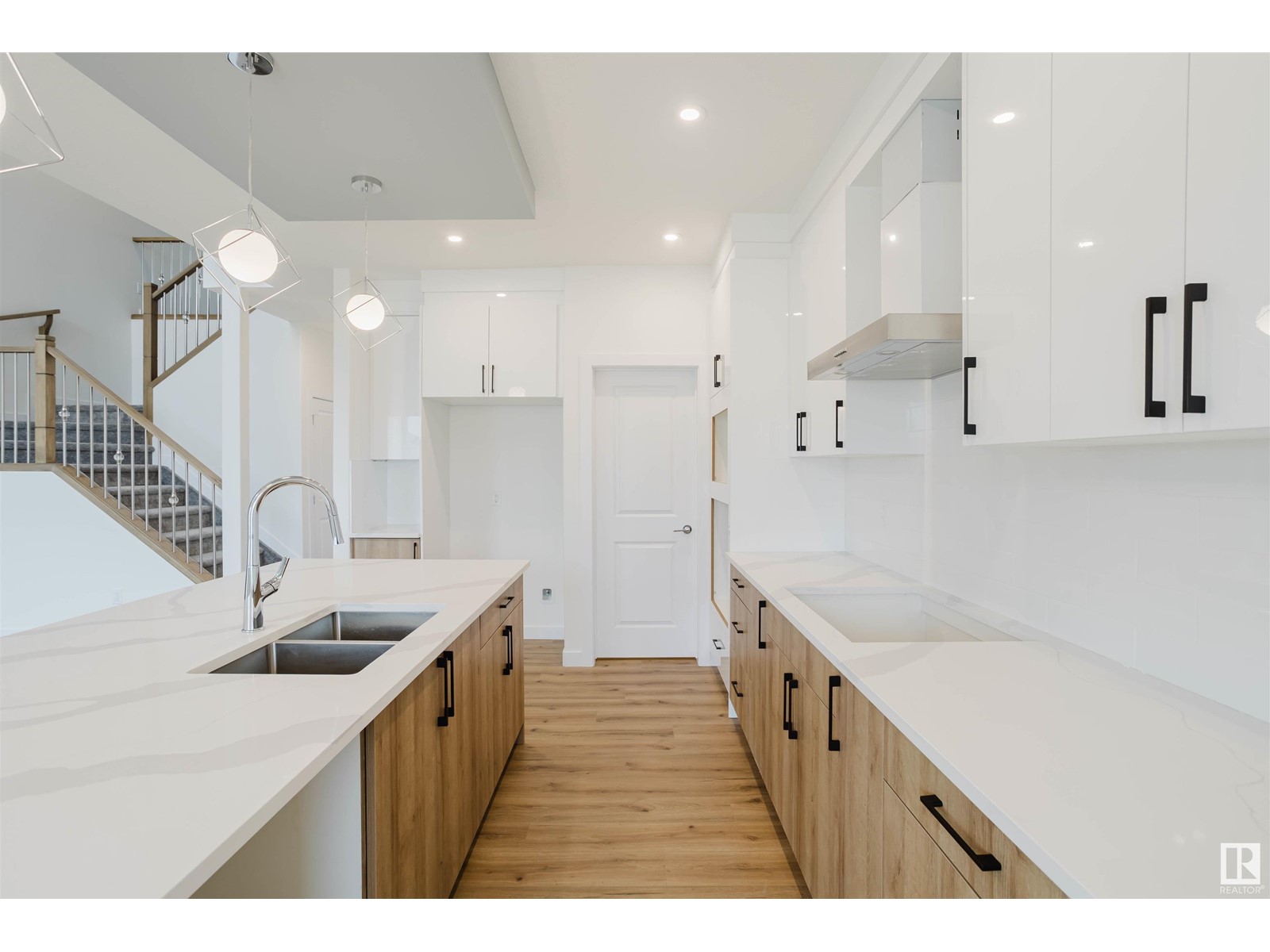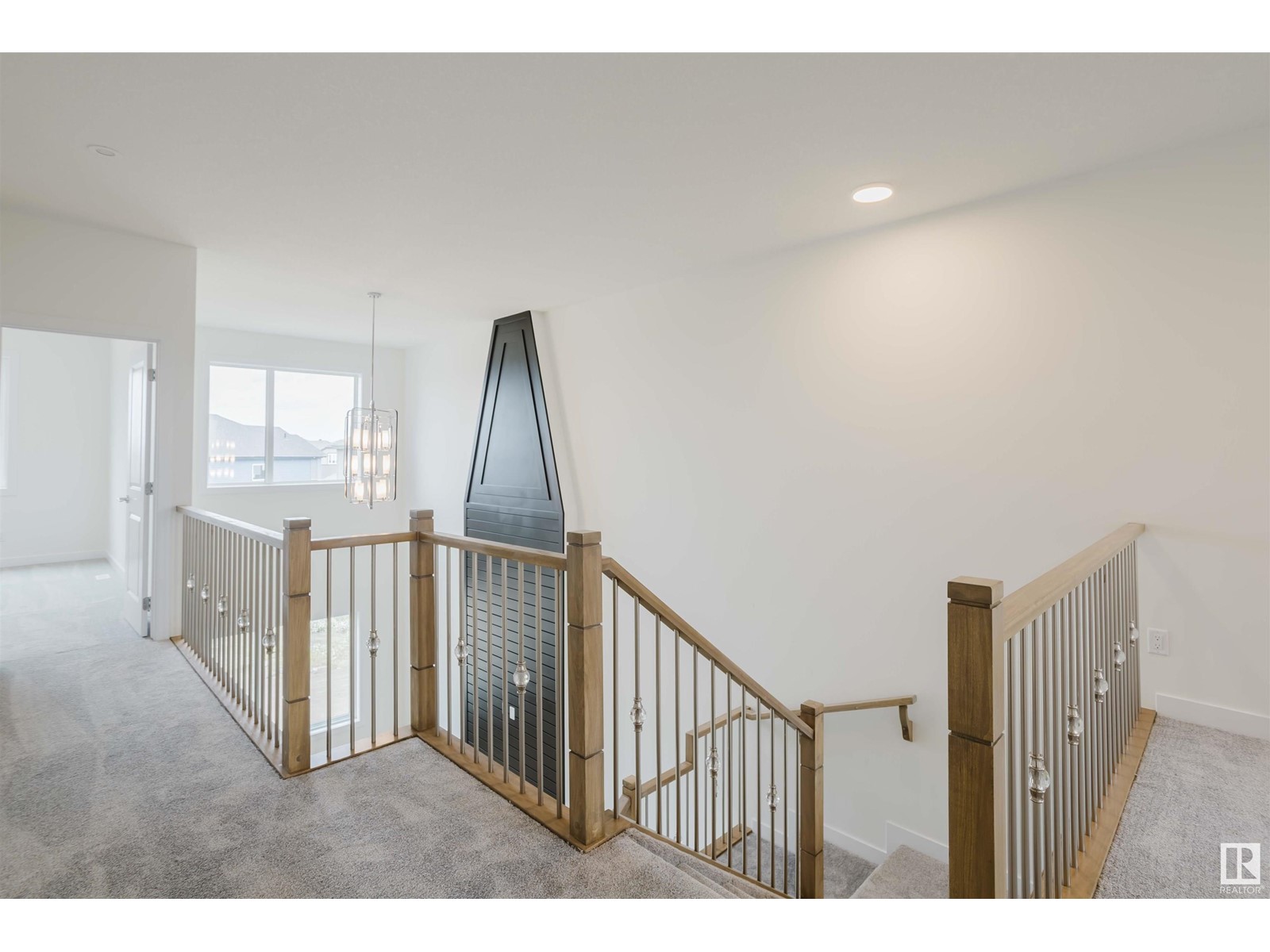1621 Siskin Li Nw Edmonton, Alberta T5S 0V2
$549,900
Located in the desirable Kinglet Gardens, this stunning residence boasts 4 bedrooms and 3 bathrooms. The main floor features sleek vinyl plank flooring, soaring 9-foot ceilings, and an impressive open-to-above living room. It also includes a bedroom and a full bathroom, while the beautifully designed kitchen seamlessly extends into the dining area. Upstairs, discover three generously sized bedrooms, including a master suite with a luxurious 5-piece en-suite bathroom. The unfinished basement, with its separate entrance, offers endless possibilities. (id:46923)
Property Details
| MLS® Number | E4414546 |
| Property Type | Single Family |
| Neigbourhood | Kinglet Gardens |
| AmenitiesNearBy | Playground, Public Transit, Schools, Shopping |
| Features | Closet Organizers, Exterior Walls- 2x6", No Animal Home, No Smoking Home |
Building
| BathroomTotal | 3 |
| BedroomsTotal | 4 |
| Amenities | Ceiling - 9ft, Vinyl Windows |
| Appliances | Dishwasher, Dryer, Garage Door Opener Remote(s), Garage Door Opener, Hood Fan, Microwave, Refrigerator, Stove, Washer, Window Coverings |
| BasementDevelopment | Unfinished |
| BasementType | Full (unfinished) |
| ConstructedDate | 2024 |
| ConstructionStyleAttachment | Detached |
| FireProtection | Smoke Detectors |
| HeatingType | Forced Air |
| StoriesTotal | 2 |
| SizeInterior | 2085.5076 Sqft |
| Type | House |
Parking
| Attached Garage |
Land
| Acreage | No |
| LandAmenities | Playground, Public Transit, Schools, Shopping |
Rooms
| Level | Type | Length | Width | Dimensions |
|---|---|---|---|---|
| Main Level | Living Room | Measurements not available | ||
| Main Level | Dining Room | Measurements not available | ||
| Main Level | Kitchen | Measurements not available | ||
| Main Level | Bedroom 4 | Measurements not available | ||
| Upper Level | Primary Bedroom | Measurements not available | ||
| Upper Level | Bedroom 2 | Measurements not available | ||
| Upper Level | Bedroom 3 | Measurements not available | ||
| Upper Level | Bonus Room | Measurements not available |
https://www.realtor.ca/real-estate/27680431/1621-siskin-li-nw-edmonton-kinglet-gardens
Interested?
Contact us for more information
Nadia Glavonjic
Associate
11155 65 St Nw
Edmonton, Alberta T5W 4K2

















































