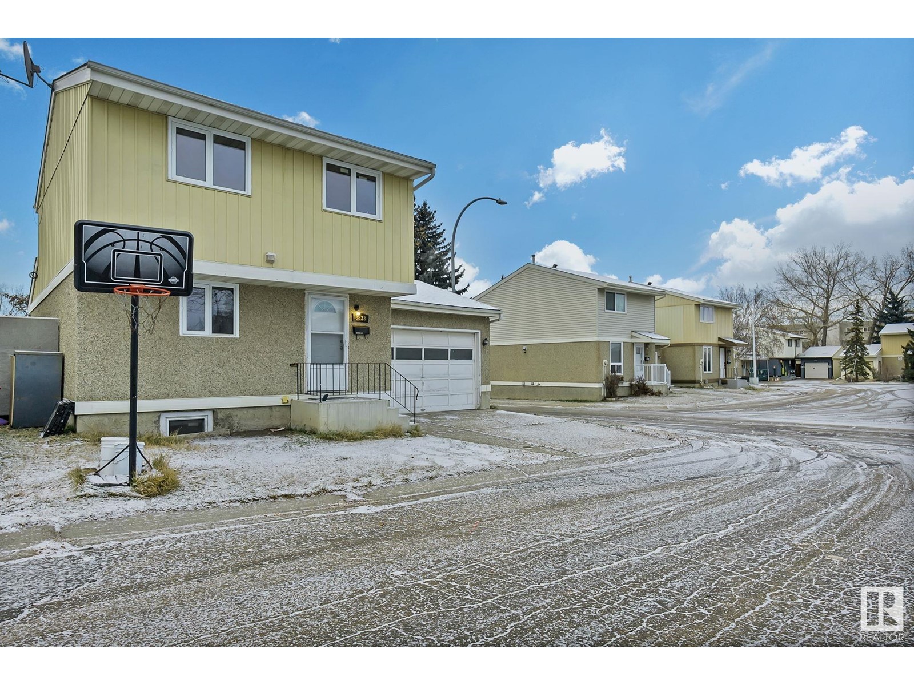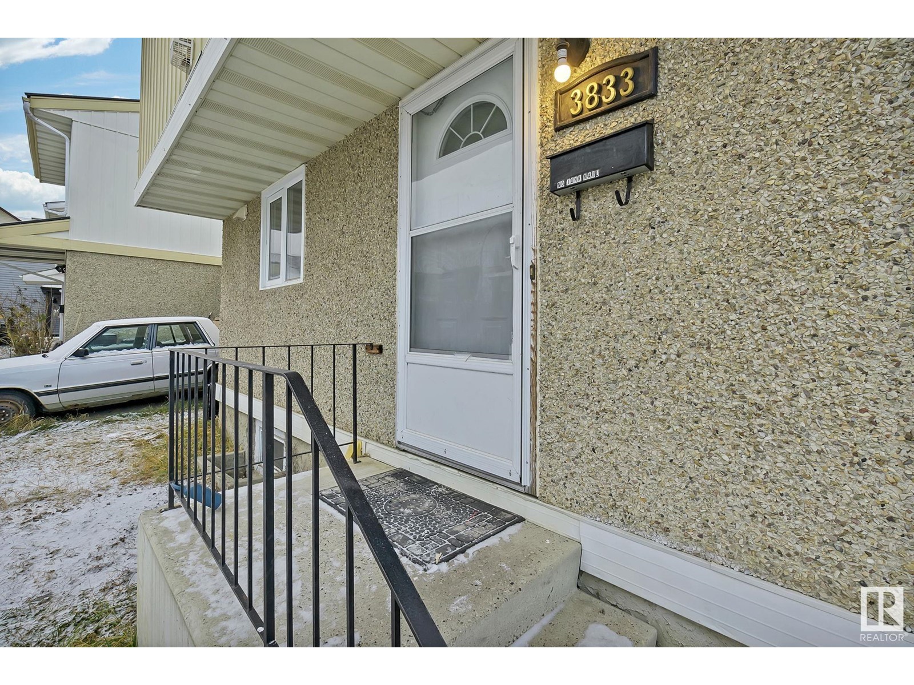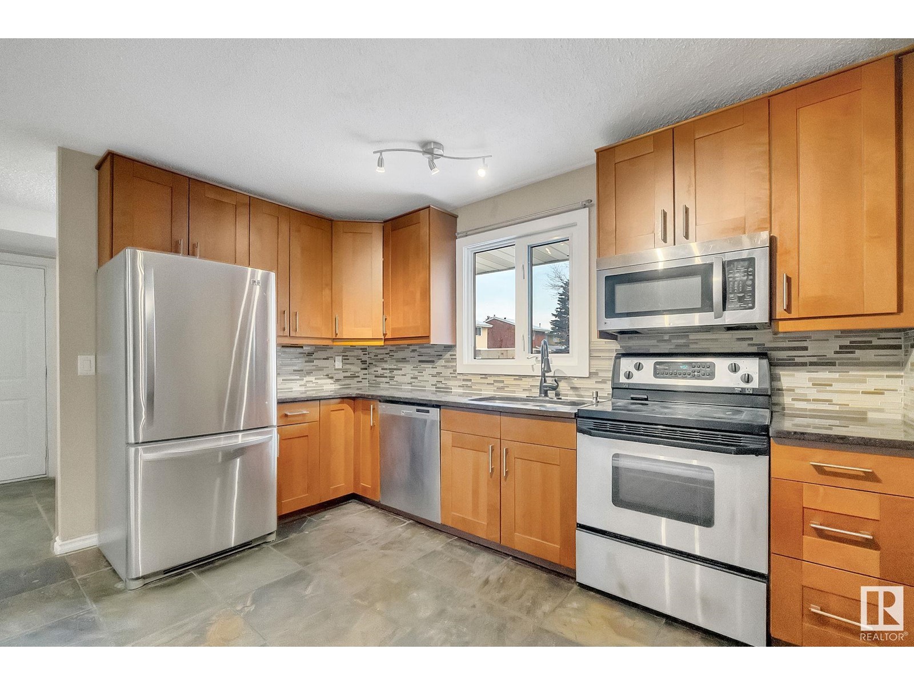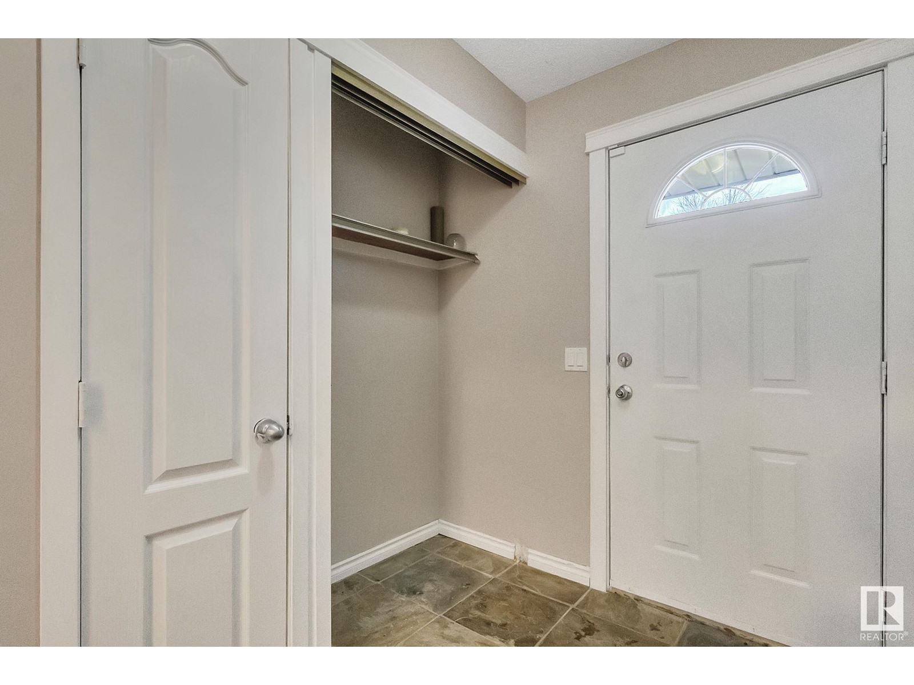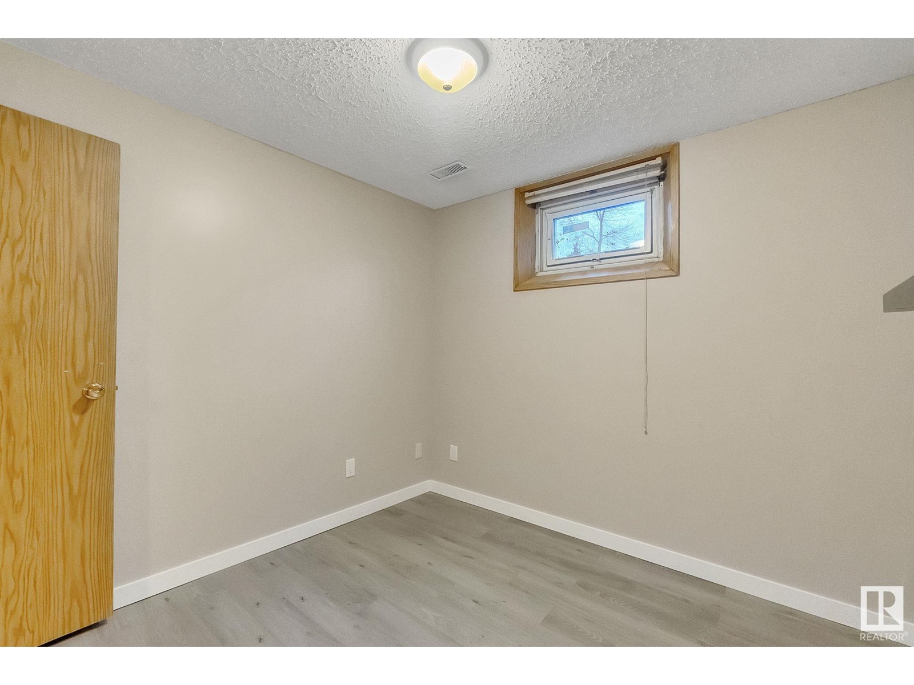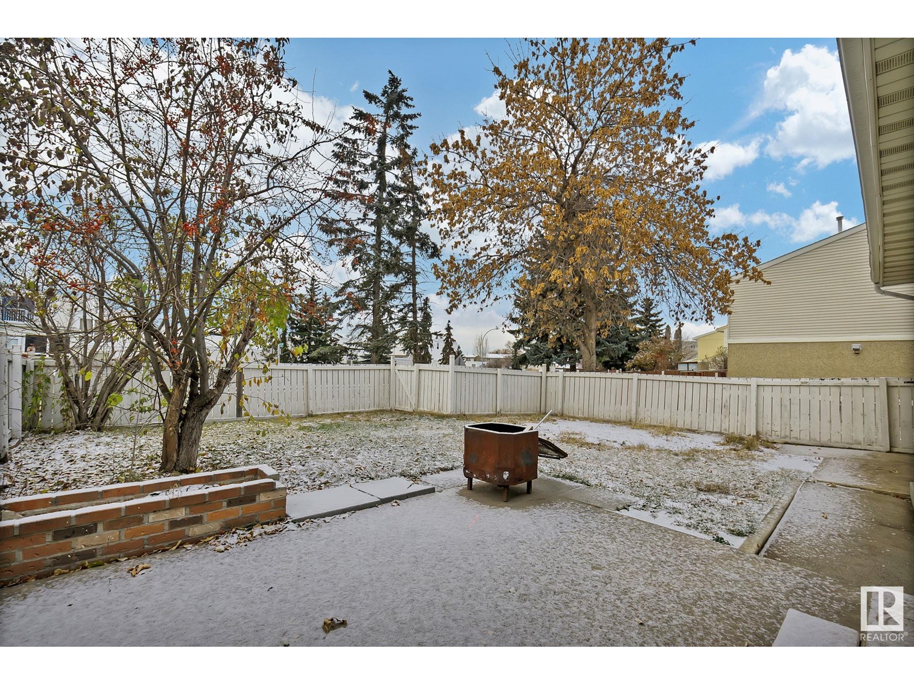3833 85 St Nw Edmonton, Alberta T6K 2L5
$350,000
First-Time Buyer or Investor Property! NO CONDO FEES Ideally located in Mill Woods/Richfield, this 2-storey detached home with double attached garage offers the perfect blend of comfort and convenience. The main floor features an upgraded kitchen with modern cabinetry, a spacious dining and living area bathed in natural light, and access to a generous backyard with a deck. Upstairs, youll find three sizable bedrooms and a 4-piece bath. The basement includes a versatile open space, an additional bedroom, and a 3-piece bathperfect for guests or additional living space. Nestled in a quiet, mature neighborhood, this home is close to schools, parks, and shopping, with easy access to Whitemud Drive and Anthony Henday Drive. Whether you're a first-time buyer, a young family, or looking to downsize, this house is ready for you to call it home. Immediate possession availabledont miss out! (id:46923)
Property Details
| MLS® Number | E4414539 |
| Property Type | Single Family |
| Neigbourhood | Richfield |
| AmenitiesNearBy | Playground, Public Transit, Schools, Shopping |
| Features | Cul-de-sac, No Animal Home, No Smoking Home |
Building
| BathroomTotal | 3 |
| BedroomsTotal | 4 |
| Appliances | Dishwasher, Dryer, Microwave Range Hood Combo, Refrigerator, Stove, Washer, Window Coverings |
| BasementDevelopment | Finished |
| BasementType | Full (finished) |
| ConstructedDate | 1976 |
| ConstructionStyleAttachment | Detached |
| FireplaceFuel | Wood |
| FireplacePresent | Yes |
| FireplaceType | Unknown |
| HalfBathTotal | 1 |
| HeatingType | Forced Air |
| StoriesTotal | 2 |
| SizeInterior | 1194.7941 Sqft |
| Type | House |
Parking
| Attached Garage |
Land
| Acreage | No |
| FenceType | Fence |
| LandAmenities | Playground, Public Transit, Schools, Shopping |
Rooms
| Level | Type | Length | Width | Dimensions |
|---|---|---|---|---|
| Lower Level | Family Room | Measurements not available | ||
| Lower Level | Bedroom 4 | Measurements not available | ||
| Main Level | Living Room | Measurements not available | ||
| Main Level | Dining Room | Measurements not available | ||
| Main Level | Kitchen | Measurements not available | ||
| Upper Level | Primary Bedroom | Measurements not available | ||
| Upper Level | Bedroom 2 | Measurements not available | ||
| Upper Level | Bedroom 3 | Measurements not available |
https://www.realtor.ca/real-estate/27680399/3833-85-st-nw-edmonton-richfield
Interested?
Contact us for more information
Valerie P. Faucon
Associate
18831 111 Ave Nw
Edmonton, Alberta T5S 2X4


