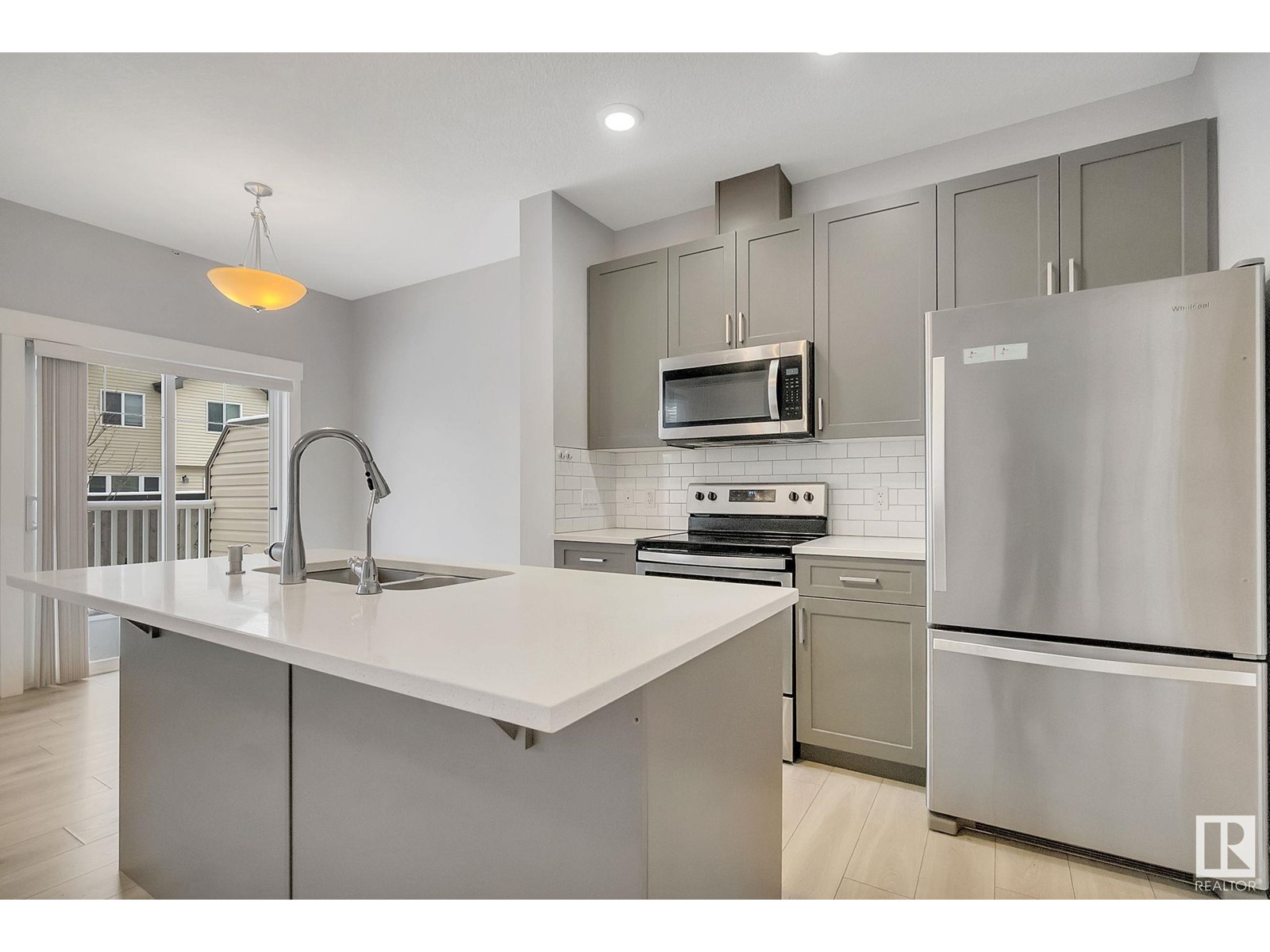#8 4835 Wright Dr Sw Edmonton, Alberta T6W 3T2
$370,000Maintenance, Exterior Maintenance, Insurance, Property Management, Other, See Remarks
$263.63 Monthly
Maintenance, Exterior Maintenance, Insurance, Property Management, Other, See Remarks
$263.63 MonthlyWelcome to this stunning 3-bed, two-storey duplex in Brighton Complex in Windermere. Enjoy exceptional access to amenities with Windermere Common minutes away, offering groceries, restaurants & entertainment. Surrounded by ponds, playgrounds, and walking trails, this location is perfect for active lifestyles. Commuters will love the proximity to the Anthony Henday, Whitemud & Edmonton Airport. Step into a beautifull 1377 sq.ft. home with modern elegance & functionality. The grand entryway boasts a 19-ft vaulted ceiling, flowing into the open-concept living area. The kitchen features quartz countertops, taupe cabinetry, a pantry & stainless steel appliances. Sliding glass doors lead to a deck, ideal for relaxation. A 2-piece bath, basement access & a double garage complete the main floor. Upstairs, the primary suite offers a walk-in closet & 4 p ensuite, plus two large bedrooms, a 4-piece bath & laundry. The unfinished basement with roughed-in plumbing offers endless potential. Don't miss this gem! (id:46923)
Property Details
| MLS® Number | E4414534 |
| Property Type | Single Family |
| Neigbourhood | Windermere |
| AmenitiesNearBy | Airport, Golf Course, Playground, Public Transit, Schools, Shopping |
| Features | No Back Lane, No Animal Home, No Smoking Home |
| Structure | Deck |
Building
| BathroomTotal | 3 |
| BedroomsTotal | 3 |
| Amenities | Ceiling - 9ft |
| Appliances | Dishwasher, Dryer, Garage Door Opener Remote(s), Microwave Range Hood Combo, Refrigerator, Stove, Washer, Window Coverings |
| BasementDevelopment | Unfinished |
| BasementType | Full (unfinished) |
| ConstructedDate | 2018 |
| ConstructionStyleAttachment | Semi-detached |
| CoolingType | Central Air Conditioning |
| HalfBathTotal | 1 |
| HeatingType | Forced Air |
| StoriesTotal | 2 |
| SizeInterior | 1377.7805 Sqft |
| Type | Duplex |
Parking
| Attached Garage |
Land
| Acreage | No |
| LandAmenities | Airport, Golf Course, Playground, Public Transit, Schools, Shopping |
| SurfaceWater | Ponds |
Rooms
| Level | Type | Length | Width | Dimensions |
|---|---|---|---|---|
| Main Level | Living Room | Measurements not available | ||
| Main Level | Dining Room | Measurements not available | ||
| Main Level | Kitchen | Measurements not available | ||
| Upper Level | Primary Bedroom | Measurements not available | ||
| Upper Level | Bedroom 2 | Measurements not available | ||
| Upper Level | Bedroom 3 | Measurements not available |
https://www.realtor.ca/real-estate/27680345/8-4835-wright-dr-sw-edmonton-windermere
Interested?
Contact us for more information
Valerie P. Faucon
Associate
18831 111 Ave Nw
Edmonton, Alberta T5S 2X4










































