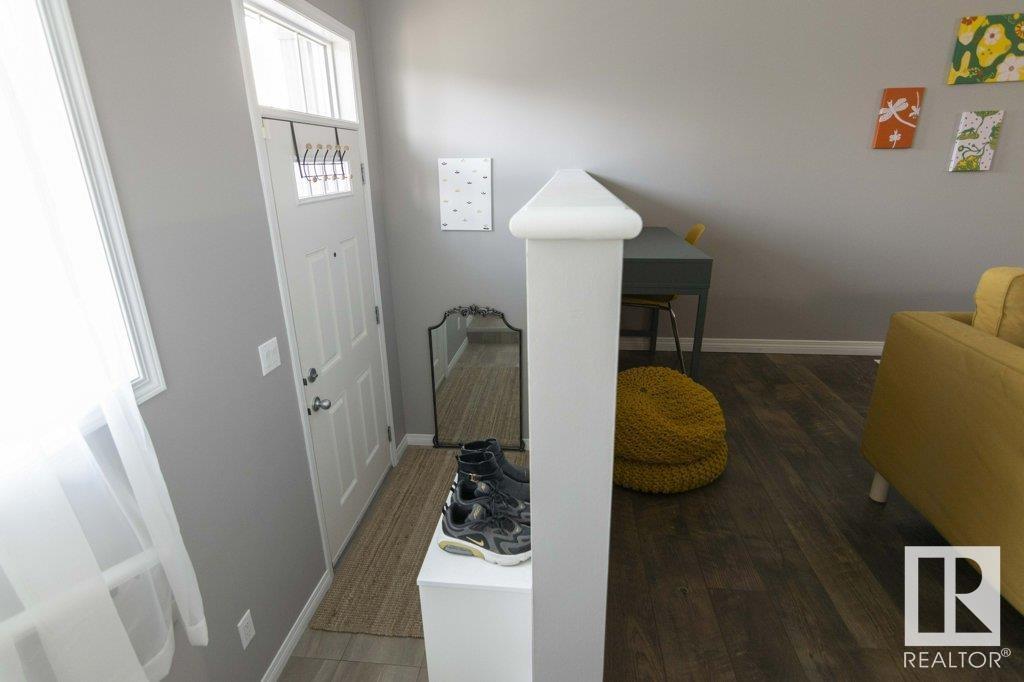#21 3305 Orchards Link Sw Edmonton, Alberta T6X 2H1
$259,900Maintenance, Exterior Maintenance, Insurance, Property Management, Other, See Remarks
$205.14 Monthly
Maintenance, Exterior Maintenance, Insurance, Property Management, Other, See Remarks
$205.14 MonthlyWELCOME TO THE GROVE ON 25TH! This PET FRIENDLY, bright & modern 2 bedroom home with LOW CONDO FEES, is the perfect starter home for first time buyers! Located in the desirable SW community The Orchards, this bi-level style townhome features premium finishings throughout, a gourmet kitchen with QUARTZ counters, massive island with breakfast bar, quality s/s appliances, pantry and loads of counterspace. The main level is completed with a sunny living room, 2 generous bedrooms with lots of closet space, laundry/mud room & bathroom. The picture perfect exterior has a private fenced yard, double attached garage (tandem) & lots of additional visitor parking. The Orchards, recently voted the best suburb in Edmonton, is a vibrant community with a Residents Association. Enjoy the many facilities which include a Club House, tennis courts, playground, splash park, skating rink, BBQ areas, community garden & sledding hill. Close to Anthony Henday, airport, shopping & new commercial plaza. STYLISH & AFFORDABLE!! (id:46923)
Property Details
| MLS® Number | E4414597 |
| Property Type | Single Family |
| Neigbourhood | The Orchards At Ellerslie |
| AmenitiesNearBy | Airport, Public Transit, Schools, Shopping |
| Features | See Remarks |
| ParkingSpaceTotal | 2 |
Building
| BathroomTotal | 1 |
| BedroomsTotal | 2 |
| Appliances | Dishwasher, Dryer, Microwave Range Hood Combo, Refrigerator, Stove, Washer, Window Coverings |
| ArchitecturalStyle | Bi-level |
| BasementType | None |
| ConstructedDate | 2016 |
| ConstructionStyleAttachment | Attached |
| FireProtection | Smoke Detectors |
| HeatingType | Forced Air |
| SizeInterior | 780.5988 Sqft |
| Type | Row / Townhouse |
Parking
| Attached Garage |
Land
| Acreage | No |
| FenceType | Fence |
| LandAmenities | Airport, Public Transit, Schools, Shopping |
Rooms
| Level | Type | Length | Width | Dimensions |
|---|---|---|---|---|
| Main Level | Living Room | 4.15 m | 3.85 m | 4.15 m x 3.85 m |
| Main Level | Kitchen | 4.15 m | 3.18 m | 4.15 m x 3.18 m |
| Main Level | Primary Bedroom | 3.32 m | 3.23 m | 3.32 m x 3.23 m |
| Main Level | Bedroom 2 | 3.18 m | 3.25 m | 3.18 m x 3.25 m |
| Main Level | Laundry Room | 2.29 m | 1.78 m | 2.29 m x 1.78 m |
Interested?
Contact us for more information
Michel Estephan
Associate
8104 160 Ave Nw
Edmonton, Alberta T5Z 3J8






























