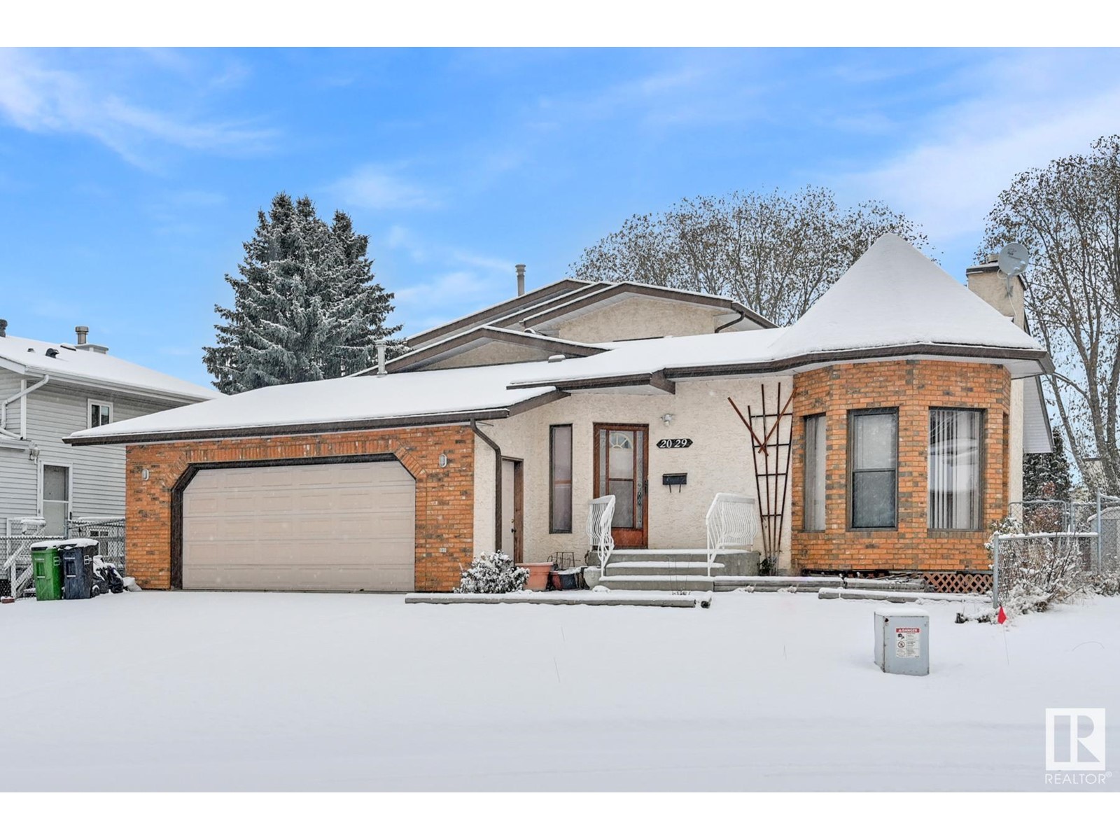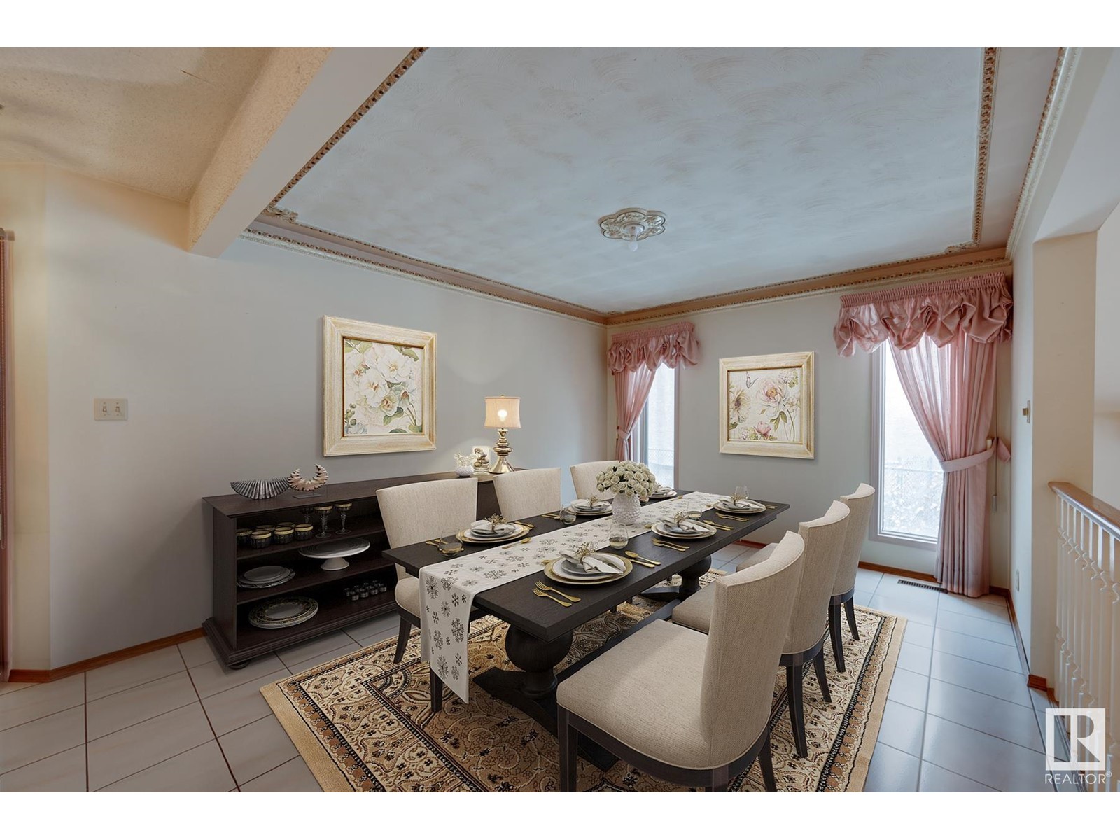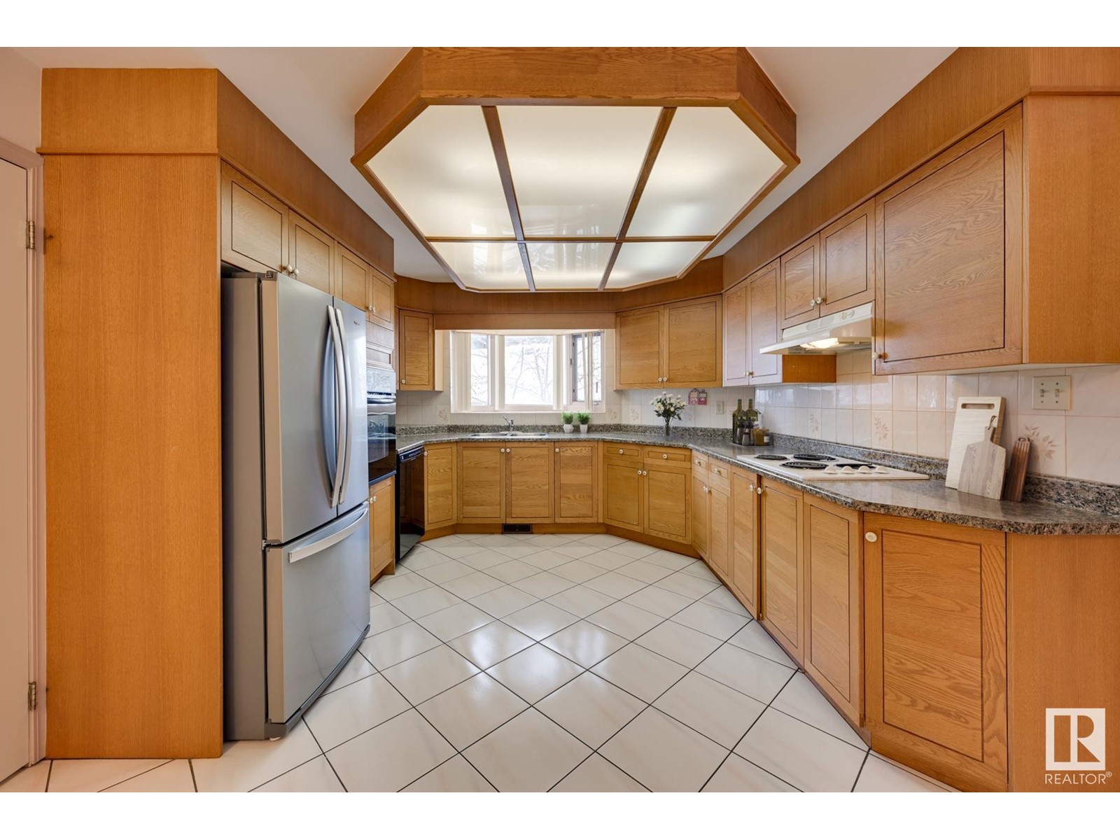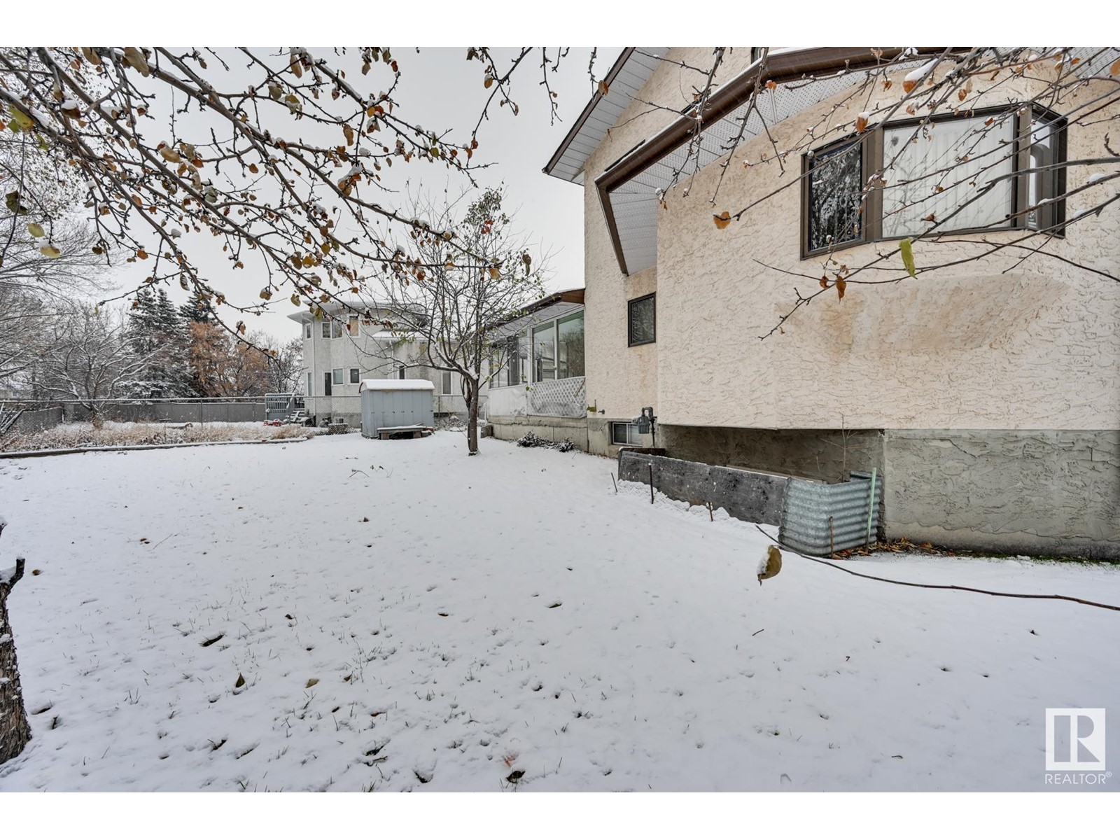2029 52 St Nw Edmonton, Alberta T6L 2G9
$464,000
Welcome to this Italian-built family home from Original Owners - sitting on a Large Pie Lot in a quiet Cul-De-Sac! With a rare Main Floor Master Suite, this 3 bedroom home is the perfect affordable space! Enjoy the convenience of having TWO full bathrooms on the main floor! Walk in to your open concept living space with Central Air Conditioning, Fireplace and Vaulted Ceilings! Enjoy two dining rooms, which connects to your kitchen with plenty of cabinets, counter space and a large walk-in pantry! Upstairs, you'll find two bedrooms and bathroom. Downstairs, there's plenty of space to add future 4th and 5th bedrooms, future full bathroom, and even a future 2nd kitchen! You'll love the Heated Oversized 23'x23' Garage - perfect for your large truck or SUV. The fully fenced pie lot is perfect for kids or pets. Immediate Possession Available! Welcome Home! (id:46923)
Property Details
| MLS® Number | E4414591 |
| Property Type | Single Family |
| Neigbourhood | Meyokumin |
| Features | See Remarks, Flat Site |
| ParkingSpaceTotal | 4 |
Building
| BathroomTotal | 4 |
| BedroomsTotal | 3 |
| Appliances | Dishwasher, Dryer, Refrigerator, Stove, Washer |
| BasementDevelopment | Partially Finished |
| BasementType | Full (partially Finished) |
| ConstructedDate | 1988 |
| ConstructionStyleAttachment | Detached |
| CoolingType | Central Air Conditioning |
| FireplaceFuel | Gas |
| FireplacePresent | Yes |
| FireplaceType | Unknown |
| HalfBathTotal | 2 |
| HeatingType | Forced Air |
| StoriesTotal | 2 |
| SizeInterior | 1823.1911 Sqft |
| Type | House |
Parking
| Attached Garage | |
| Heated Garage | |
| Oversize |
Land
| Acreage | No |
| FenceType | Fence |
| SizeIrregular | 645.5 |
| SizeTotal | 645.5 M2 |
| SizeTotalText | 645.5 M2 |
Rooms
| Level | Type | Length | Width | Dimensions |
|---|---|---|---|---|
| Basement | Family Room | 9.16 m | 5.69 m | 9.16 m x 5.69 m |
| Basement | Storage | 6.23 m | 4.28 m | 6.23 m x 4.28 m |
| Main Level | Living Room | 5.95 m | 4.24 m | 5.95 m x 4.24 m |
| Main Level | Dining Room | 4.54 m | 3.5 m | 4.54 m x 3.5 m |
| Main Level | Kitchen | 4.12 m | 3.47 m | 4.12 m x 3.47 m |
| Main Level | Primary Bedroom | 4.27 m | 3.55 m | 4.27 m x 3.55 m |
| Main Level | Laundry Room | 2.28 m | 2.24 m | 2.28 m x 2.24 m |
| Upper Level | Bedroom 2 | 3.94 m | 3.15 m | 3.94 m x 3.15 m |
| Upper Level | Bedroom 3 | 2.55 m | 2.21 m | 2.55 m x 2.21 m |
https://www.realtor.ca/real-estate/27682363/2029-52-st-nw-edmonton-meyokumin
Interested?
Contact us for more information
Aldo Esposito
Associate
201-10555 172 St Nw
Edmonton, Alberta T5S 1P1
























