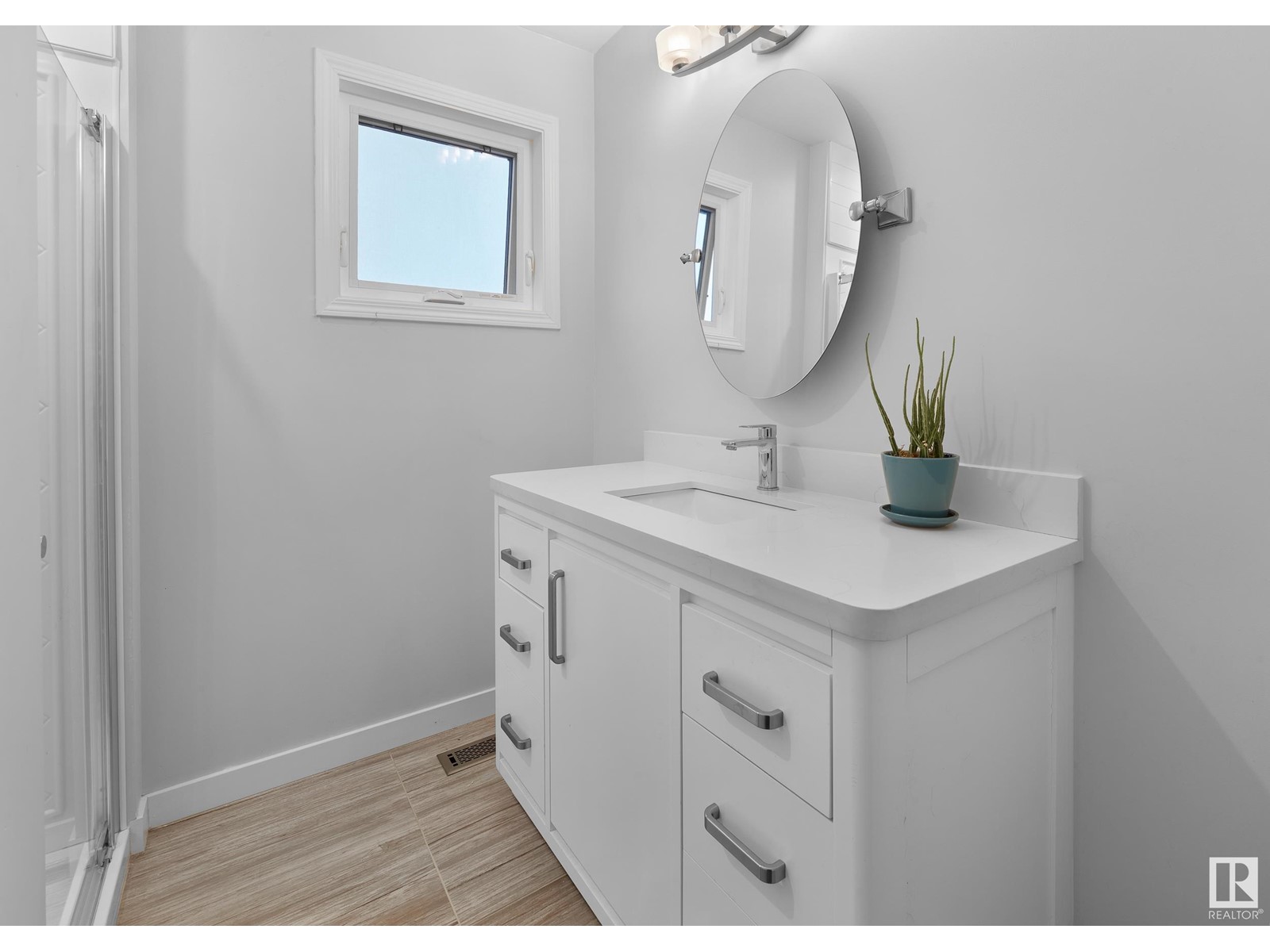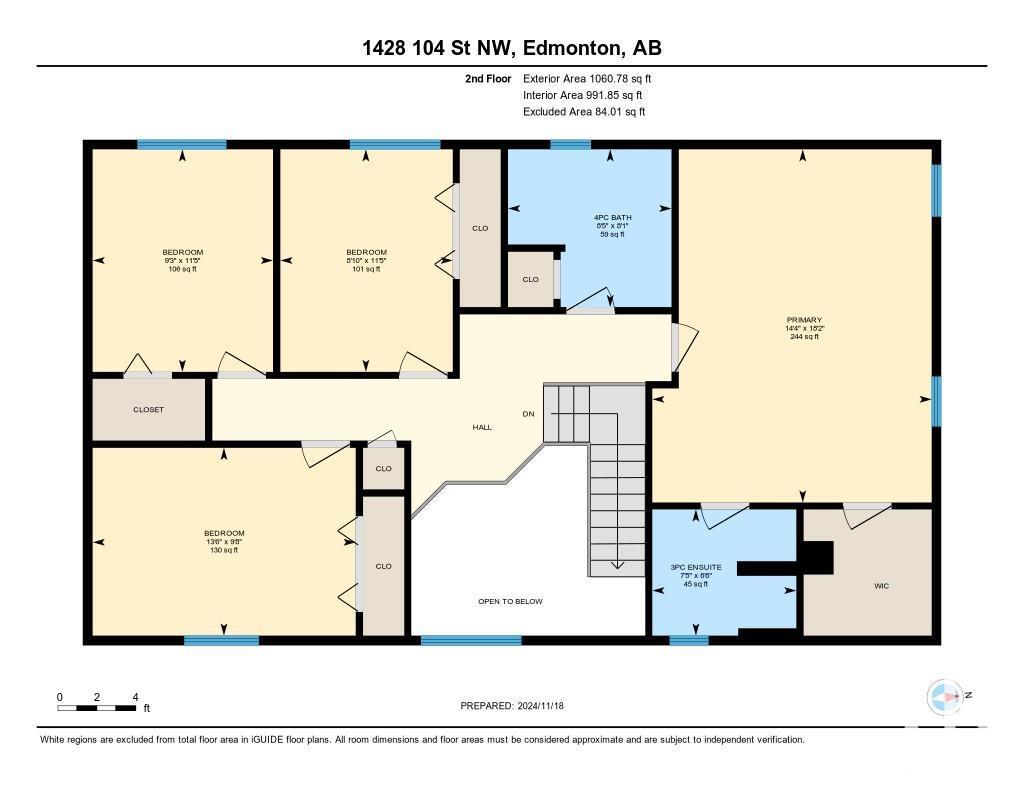1428 104 St Nw Edmonton, Alberta T6J 5R6
$599,000
Nestled on a large pie-shaped lot, this stunning 2,565 sq. ft. two-story home is perfectly positioned on a quiet keyhole location. Designed for family living, it features a large foyer, 4 SPACIOUS BEDROOMS UP and a main floor family room, perfect for gathering and relaxation. The oversized attached garage and shed add convenience and storage. Thoughtful updates include lifetime roofing, high efficiency furnaces, updated kitchen, hardwood floors, and a renovated en-suite bathroom (2022) with modern finishes. Outdoor living shines with a pergola (2019), a newer back fence (2020), and a large deck (2013). Meticulously maintained, this home is ready for your family to move in and enjoy! Close to the William Lutsky YMCA and Big Bear Park! (id:46923)
Property Details
| MLS® Number | E4414583 |
| Property Type | Single Family |
| Neigbourhood | Bearspaw (Edmonton) |
| AmenitiesNearBy | Public Transit, Shopping |
| ParkingSpaceTotal | 4 |
| Structure | Deck |
Building
| BathroomTotal | 3 |
| BedroomsTotal | 4 |
| Amenities | Vinyl Windows |
| Appliances | Dishwasher, Dryer, Fan, Garage Door Opener, Microwave Range Hood Combo, Refrigerator, Stove, Central Vacuum, Washer, Window Coverings |
| BasementDevelopment | Unfinished |
| BasementType | Full (unfinished) |
| ConstructedDate | 1983 |
| ConstructionStyleAttachment | Detached |
| FireplaceFuel | Wood |
| FireplacePresent | Yes |
| FireplaceType | Unknown |
| HalfBathTotal | 1 |
| HeatingType | Forced Air |
| StoriesTotal | 2 |
| SizeInterior | 2565.578 Sqft |
| Type | House |
Parking
| Attached Garage |
Land
| Acreage | No |
| FenceType | Fence |
| LandAmenities | Public Transit, Shopping |
| SizeIrregular | 746.1 |
| SizeTotal | 746.1 M2 |
| SizeTotalText | 746.1 M2 |
Rooms
| Level | Type | Length | Width | Dimensions |
|---|---|---|---|---|
| Basement | Cold Room | 4.12 m | 3 m | 4.12 m x 3 m |
| Basement | Storage | 7.21 m | 6.99 m | 7.21 m x 6.99 m |
| Basement | Utility Room | 7.55 m | 5.32 m | 7.55 m x 5.32 m |
| Main Level | Living Room | 4.36 m | 4.19 m | 4.36 m x 4.19 m |
| Main Level | Dining Room | 5.01 m | 4.25 m | 5.01 m x 4.25 m |
| Main Level | Kitchen | 5.44 m | 3.56 m | 5.44 m x 3.56 m |
| Main Level | Family Room | 7.98 m | 3.92 m | 7.98 m x 3.92 m |
| Main Level | Breakfast | 3.75 m | 2.66 m | 3.75 m x 2.66 m |
| Upper Level | Primary Bedroom | 5.53 m | 4.38 m | 5.53 m x 4.38 m |
| Upper Level | Bedroom 2 | 4.12 m | 2.94 m | 4.12 m x 2.94 m |
| Upper Level | Bedroom 3 | 3.49 m | 2.83 m | 3.49 m x 2.83 m |
| Upper Level | Bedroom 4 | 3.49 m | 2.7 m | 3.49 m x 2.7 m |
https://www.realtor.ca/real-estate/27682205/1428-104-st-nw-edmonton-bearspaw-edmonton
Interested?
Contact us for more information
Patti Proctor
Associate
301-11044 82 Ave Nw
Edmonton, Alberta T6G 0T2
Christopher Proctor
Associate
301-11044 82 Ave Nw
Edmonton, Alberta T6G 0T2





































