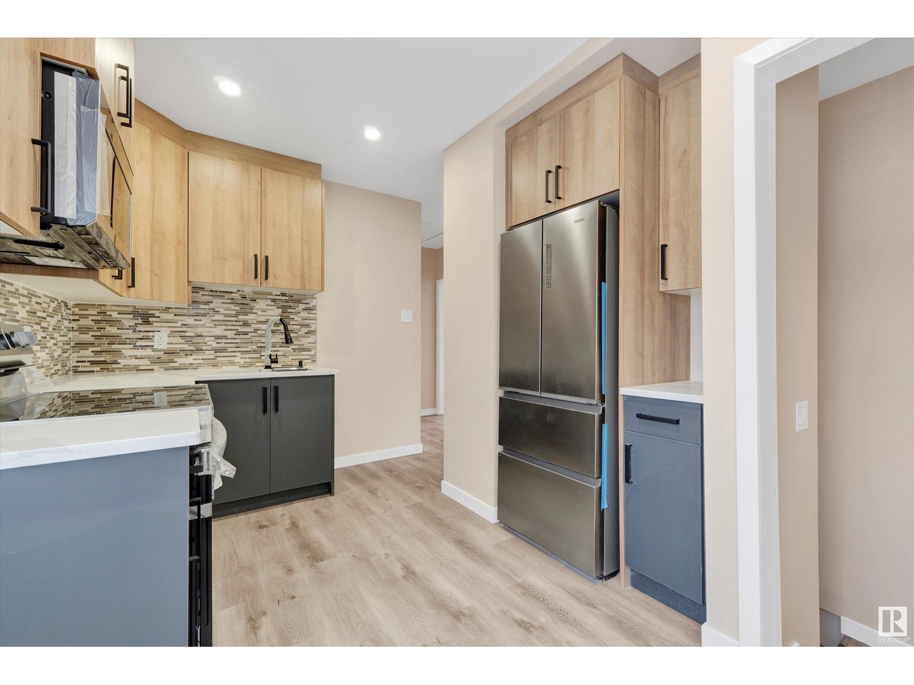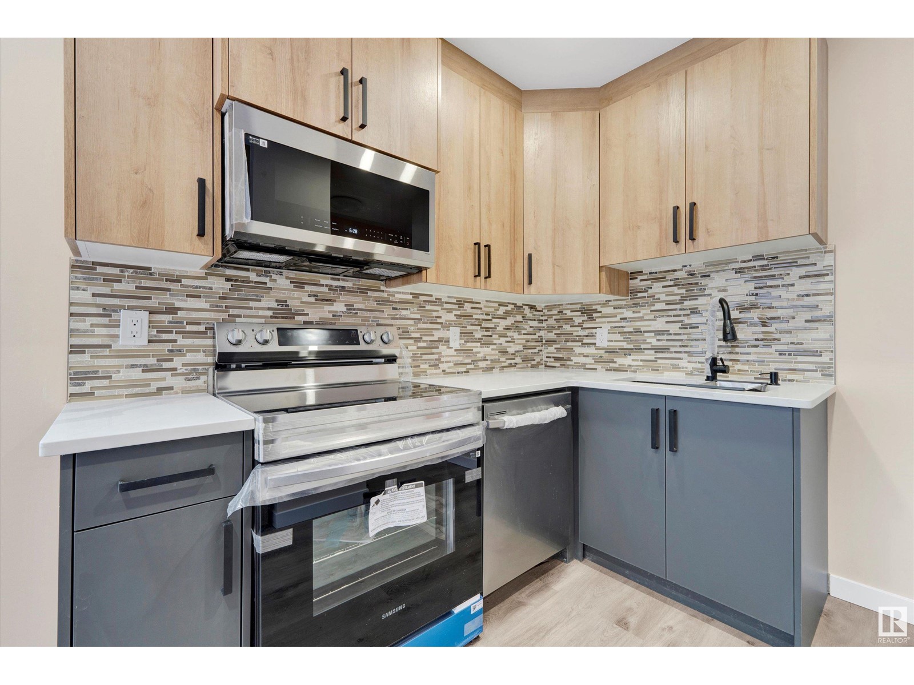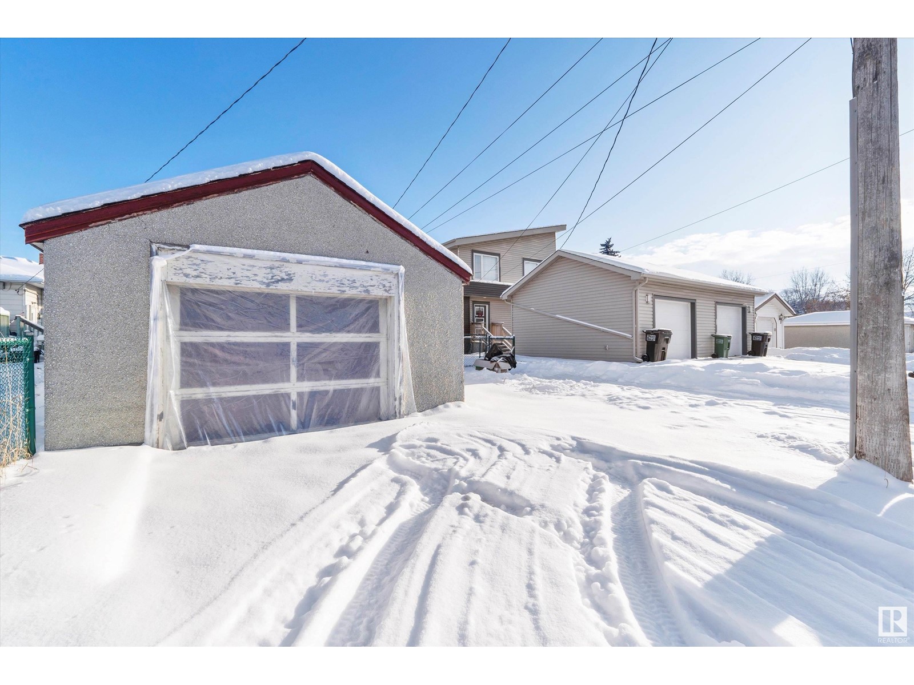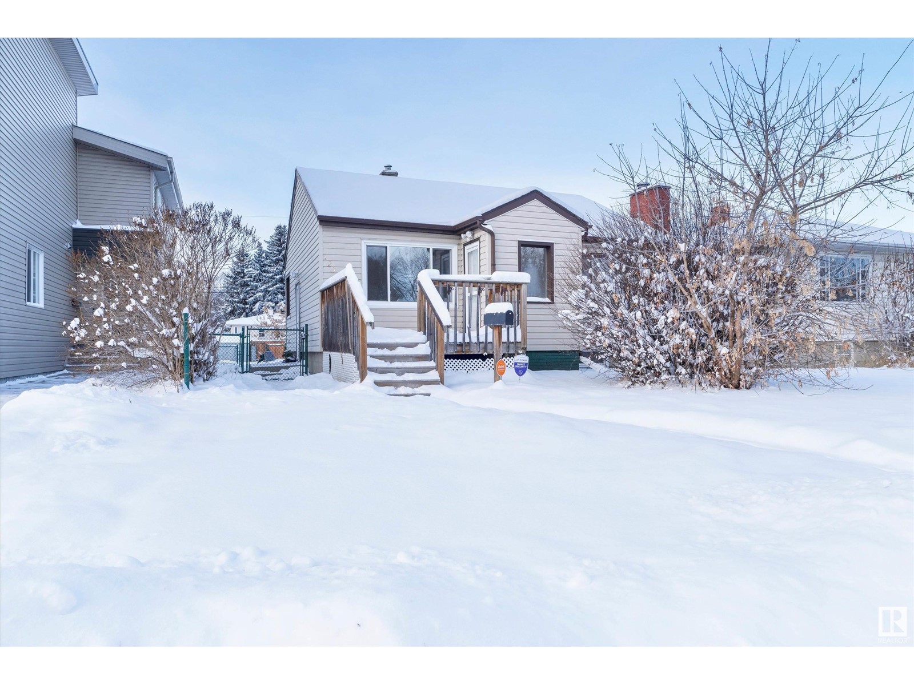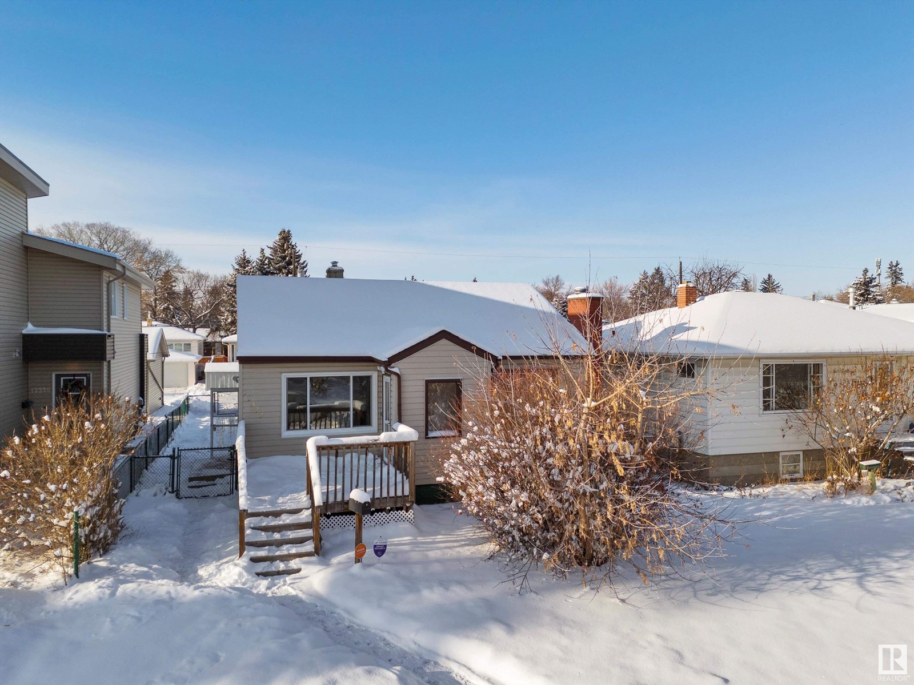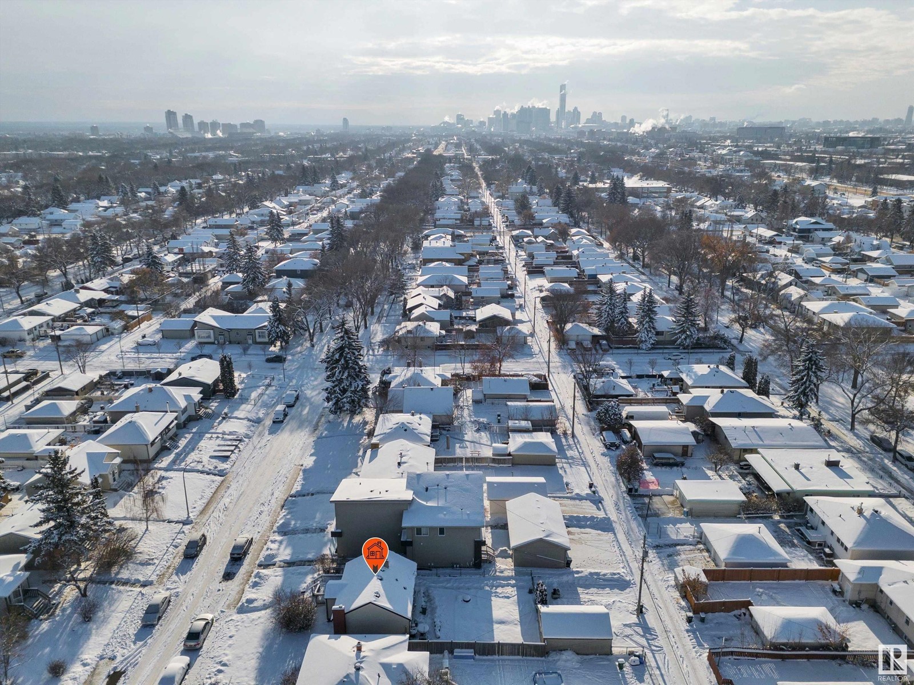12322 95 St Nw Edmonton, Alberta T5G 1N3
$285,000
This beautifully renovated bungalow combines modern comforts with timeless charm, offering the perfect move-in-ready home. Thoughtfully updated, it features brand-new finishes throughout, including stylish and durable vinyl plank flooring, enhanced insulation, and soundproofing for a quiet, cozy atmosphere. The luxurious bathroom, adorned with porcelain tile, provides a spa-like retreat. The functional layout includes two bedrooms on the main floor and a versatile room in the finished basement that can be anything you want an office, gym, guest room, or playroom. The basement also features a cozy wood-burning fireplace. A high-efficiency furnace ensures comfort year-round, while the brand-new appliances in the updated kitchen make meal prep a breeze. Step outside to a large cement patio overlooking an expansive yard, ideal for entertaining or relaxing. Located in a highly desirable neighborhood, this home is close to schools, parks, shopping, and other amenities, perfect for families and professionals! (id:46923)
Property Details
| MLS® Number | E4414647 |
| Property Type | Single Family |
| Neigbourhood | Delton |
| AmenitiesNearBy | Playground, Public Transit, Schools, Shopping |
| Features | See Remarks, Lane |
| Structure | Porch |
Building
| BathroomTotal | 1 |
| BedroomsTotal | 2 |
| Appliances | Dishwasher, Dryer, Microwave Range Hood Combo, Refrigerator, Stove, Washer |
| ArchitecturalStyle | Bungalow |
| BasementDevelopment | Finished |
| BasementType | Full (finished) |
| ConstructedDate | 1950 |
| ConstructionStatus | Insulation Upgraded |
| ConstructionStyleAttachment | Detached |
| FireplaceFuel | Wood |
| FireplacePresent | Yes |
| FireplaceType | Corner |
| HeatingType | Forced Air |
| StoriesTotal | 1 |
| SizeInterior | 724.7341 Sqft |
| Type | House |
Parking
| Parking Pad | |
| Detached Garage |
Land
| Acreage | No |
| FenceType | Fence |
| LandAmenities | Playground, Public Transit, Schools, Shopping |
| SizeIrregular | 464.24 |
| SizeTotal | 464.24 M2 |
| SizeTotalText | 464.24 M2 |
Rooms
| Level | Type | Length | Width | Dimensions |
|---|---|---|---|---|
| Basement | Office | 2.88 m | 2.97 m | 2.88 m x 2.97 m |
| Basement | Recreation Room | 4.93 m | 6.65 m | 4.93 m x 6.65 m |
| Main Level | Living Room | 4.58 m | 3.22 m | 4.58 m x 3.22 m |
| Main Level | Dining Room | 1.1 m | 2.19 m | 1.1 m x 2.19 m |
| Main Level | Kitchen | 2.86 m | 2.89 m | 2.86 m x 2.89 m |
| Main Level | Primary Bedroom | 3.67 m | 3.23 m | 3.67 m x 3.23 m |
| Main Level | Bedroom 2 | 2.6 m | 3.49 m | 2.6 m x 3.49 m |
https://www.realtor.ca/real-estate/27685857/12322-95-st-nw-edmonton-delton
Interested?
Contact us for more information
Benita Khan
Associate
317-10451 99 Ave
Fort Saskatchewan, Alberta T8L 0V6















