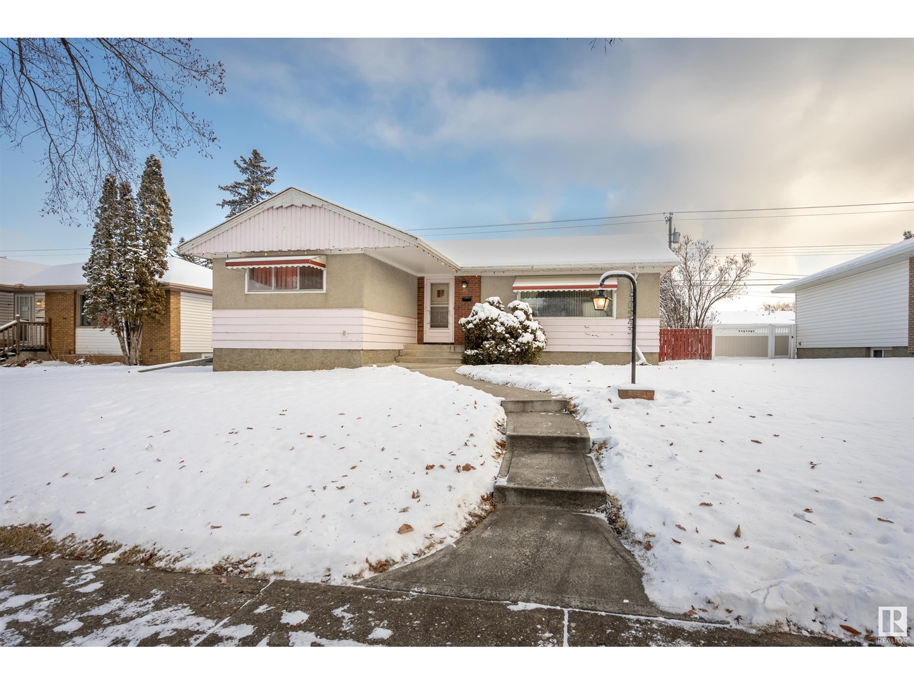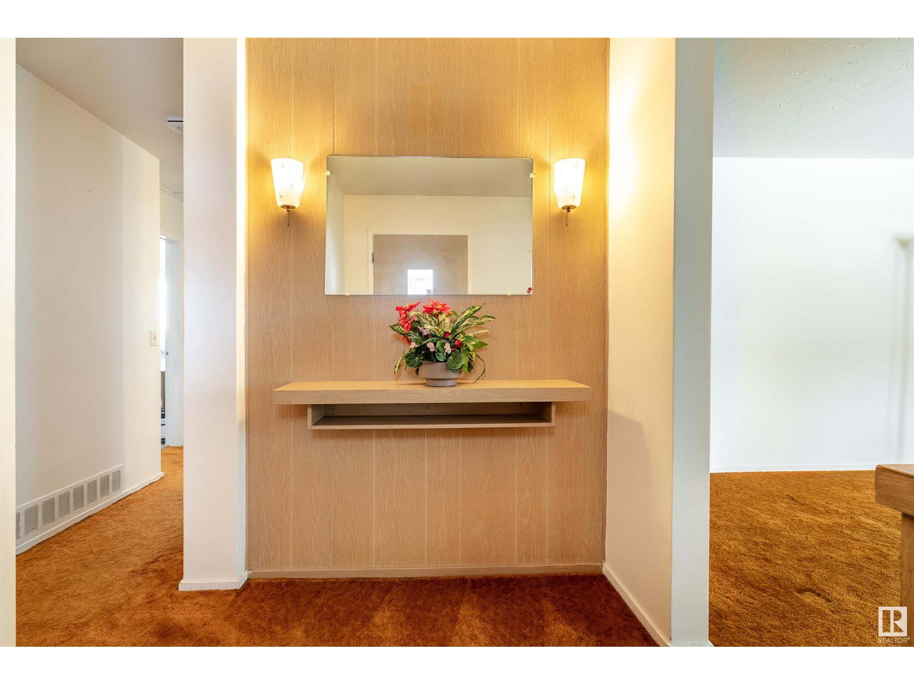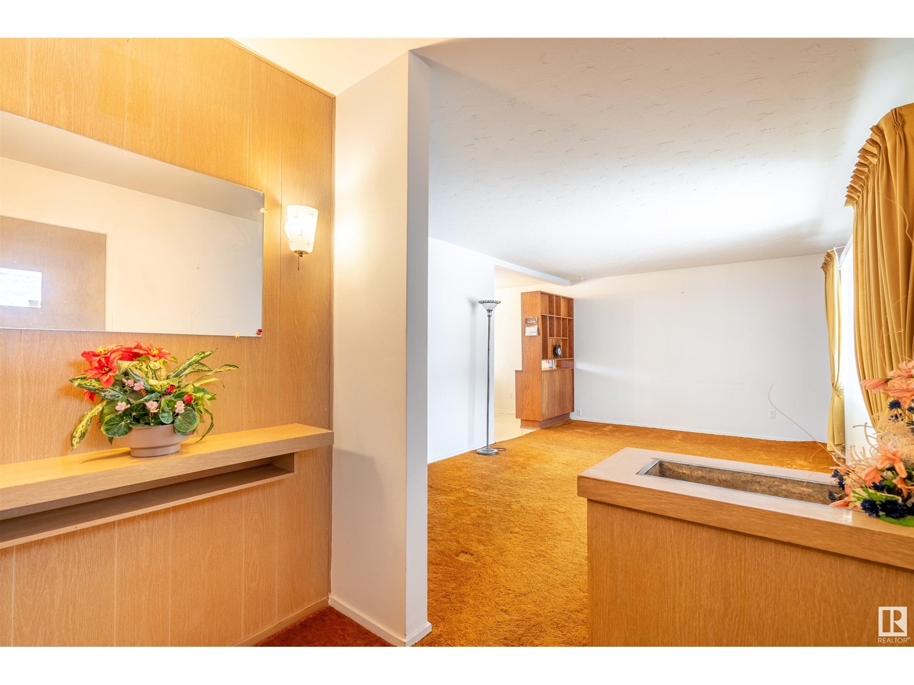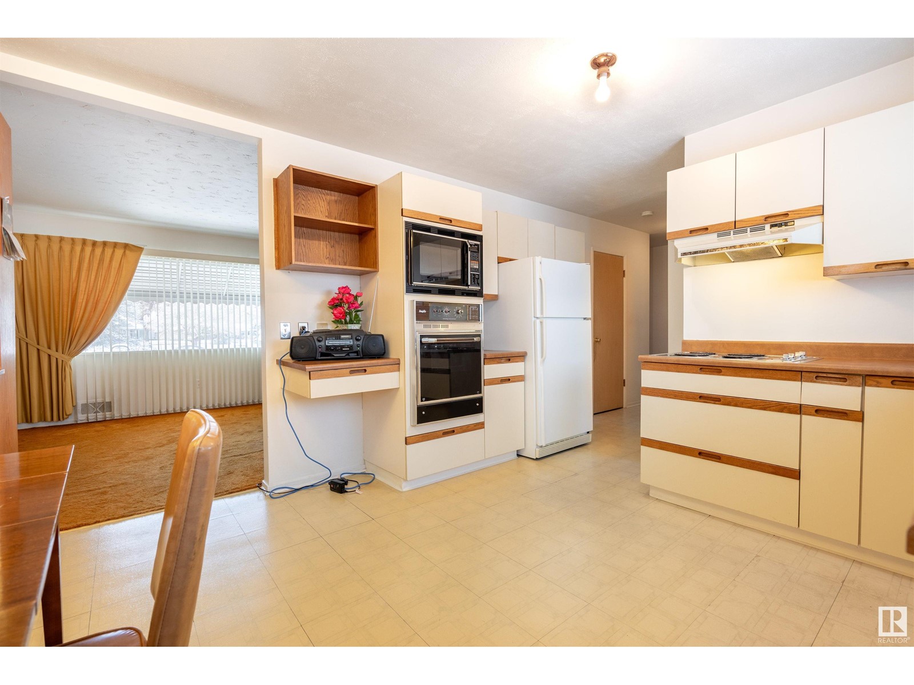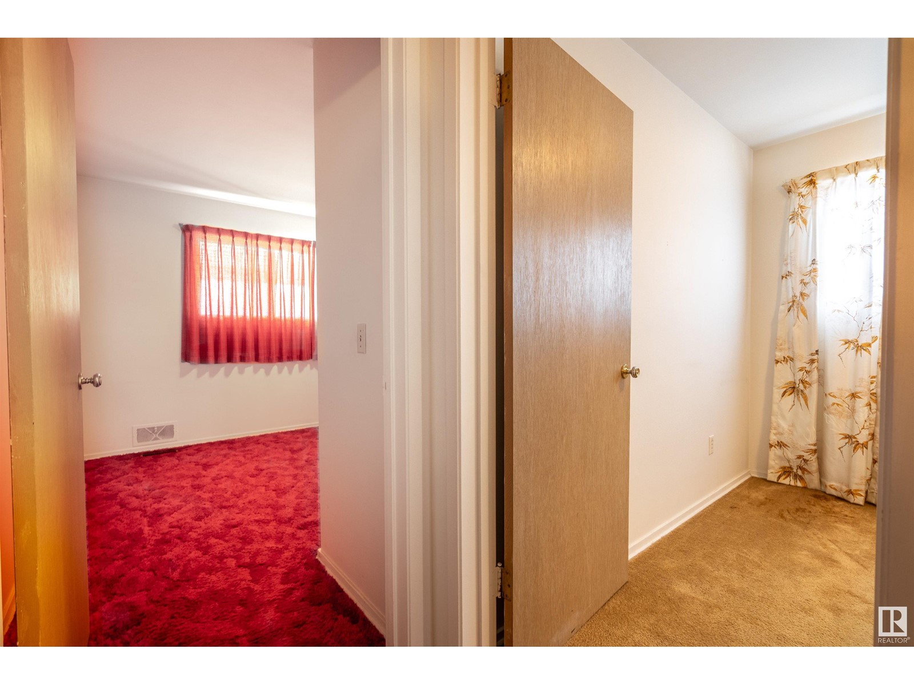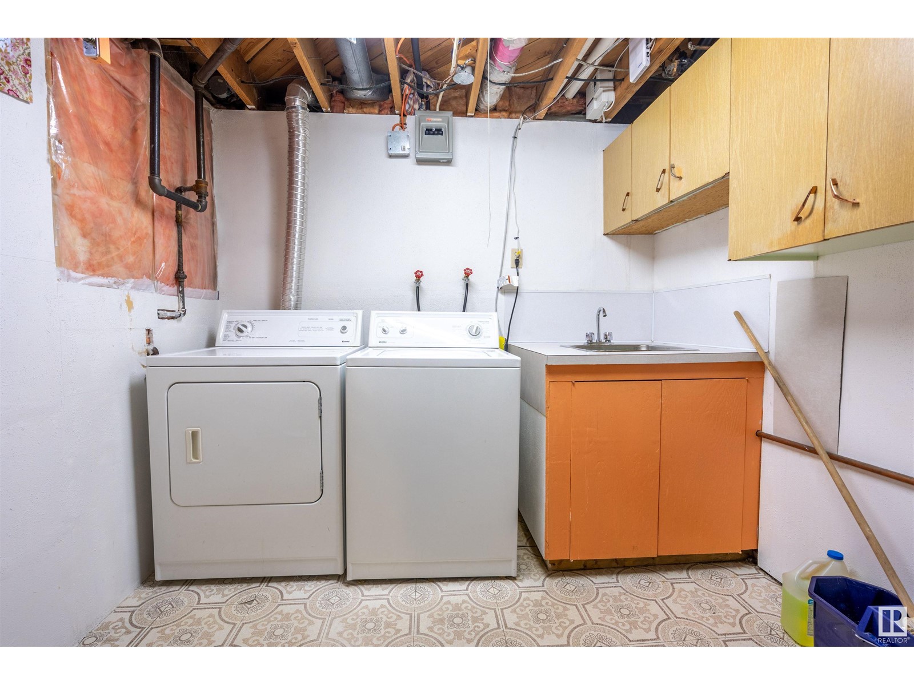10543 50 St Nw Edmonton, Alberta T6A 2C5
$385,000
This charming 1958 Golden home combines mid-century character with modern updates, offering a comfortable and functional living space. The home features 3 spacious bedrooms, with built-in closet organizers, ensuring plenty of storage. A large west facing living room window floods the home with nice light. The eat in kitchen is open with a view of the private back yard. A big main bathroom completes the main floor. A fully finished basement offers a large recreation room, perfect for relaxation or entertainment. Additionally, there is an extra bedroom and a bathroom, making the basement a versatile space for guests, home office, or hobbies. Key updates include furnace installed in 2021 and roof was replaced in 2014, providing peace of mind for years to come. Outside, the home features a detached oversized garage, providing ample storage and parking space. The property is conveniently located near parks, swimming areas, and shopping, offering the perfect balance of tranquility and accessibility. (id:46923)
Property Details
| MLS® Number | E4414659 |
| Property Type | Single Family |
| Neigbourhood | Gold Bar |
| AmenitiesNearBy | Public Transit, Schools, Shopping |
| ParkingSpaceTotal | 3 |
Building
| BathroomTotal | 2 |
| BedroomsTotal | 4 |
| Appliances | Dishwasher, Dryer, Garage Door Opener Remote(s), Garage Door Opener, Oven - Built-in, Refrigerator, Stove, Washer |
| ArchitecturalStyle | Bungalow |
| BasementDevelopment | Finished |
| BasementType | Full (finished) |
| ConstructedDate | 1958 |
| ConstructionStyleAttachment | Detached |
| CoolingType | Central Air Conditioning |
| HeatingType | Forced Air |
| StoriesTotal | 1 |
| SizeInterior | 1183.9225 Sqft |
| Type | House |
Parking
| Detached Garage |
Land
| Acreage | No |
| FenceType | Fence |
| LandAmenities | Public Transit, Schools, Shopping |
| SizeIrregular | 572.34 |
| SizeTotal | 572.34 M2 |
| SizeTotalText | 572.34 M2 |
Rooms
| Level | Type | Length | Width | Dimensions |
|---|---|---|---|---|
| Basement | Family Room | Measurements not available | ||
| Basement | Bedroom 4 | Measurements not available | ||
| Main Level | Living Room | 18.3 m | 11.8 m | 18.3 m x 11.8 m |
| Main Level | Kitchen | 15.9 m | 12.2 m | 15.9 m x 12.2 m |
| Main Level | Primary Bedroom | 11.19 m | 13.2 m | 11.19 m x 13.2 m |
| Main Level | Bedroom 2 | 8.1 m | 9.2 m | 8.1 m x 9.2 m |
| Main Level | Bedroom 3 | 11 m | 7.1 m | 11 m x 7.1 m |
https://www.realtor.ca/real-estate/27686146/10543-50-st-nw-edmonton-gold-bar
Interested?
Contact us for more information
Dena E. Sutton
Associate
3400-10180 101 St Nw
Edmonton, Alberta T5J 3S4
Dragic Janjic
Associate
3400-10180 101 St Nw
Edmonton, Alberta T5J 3S4

