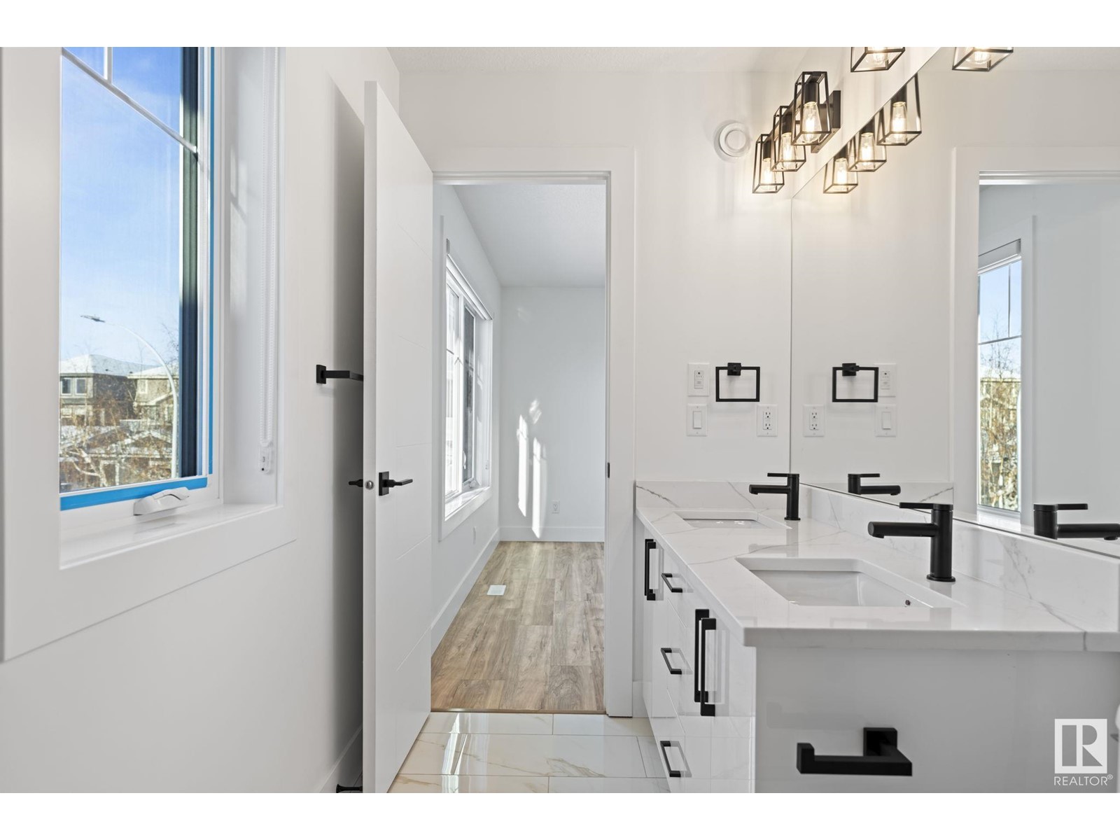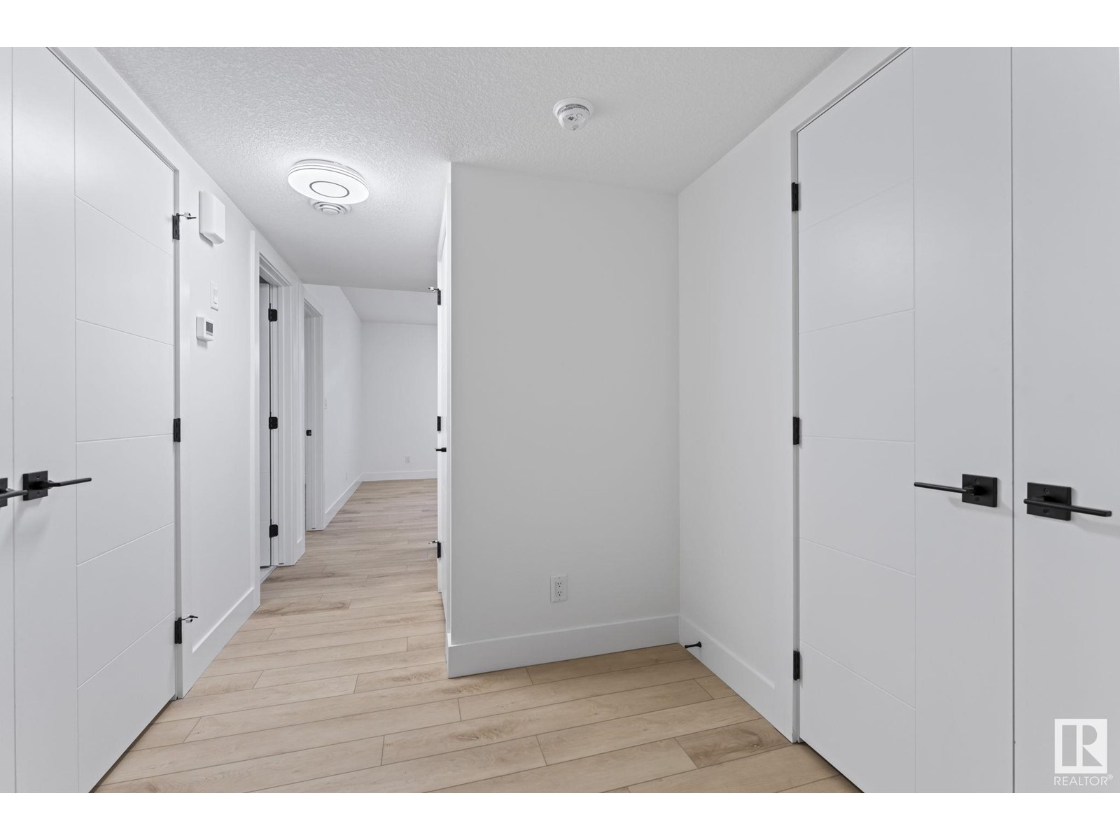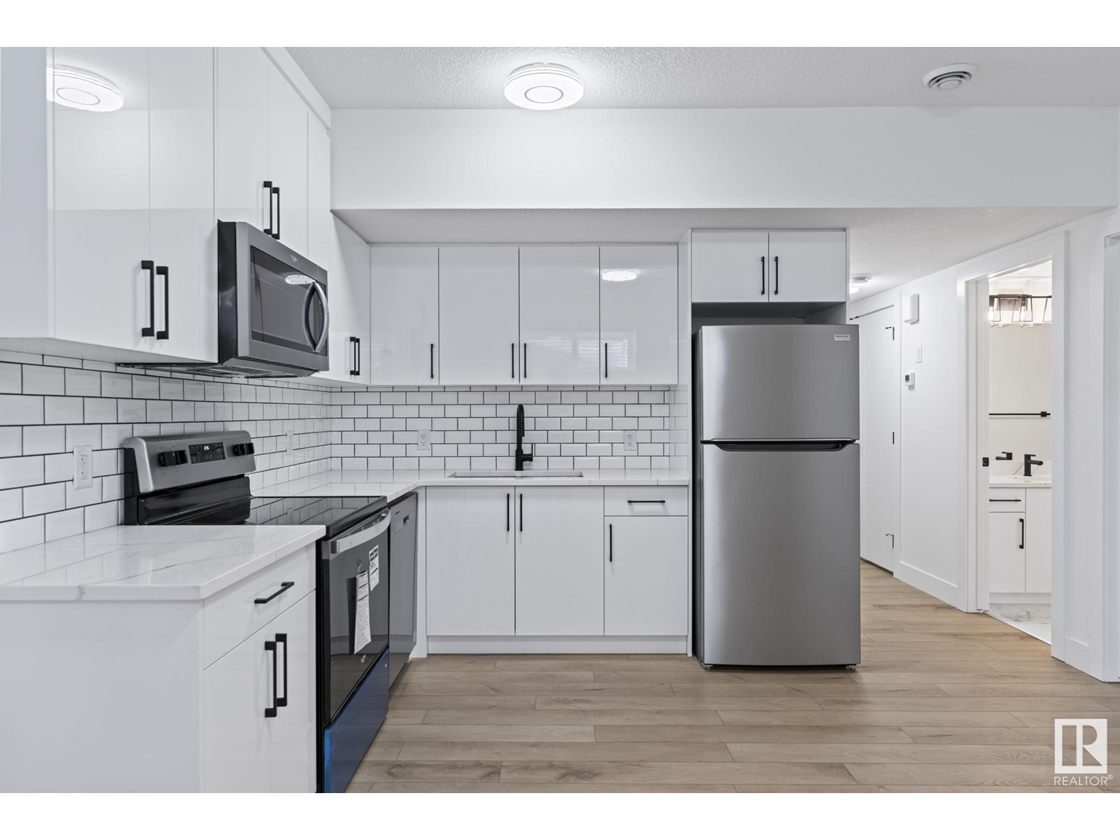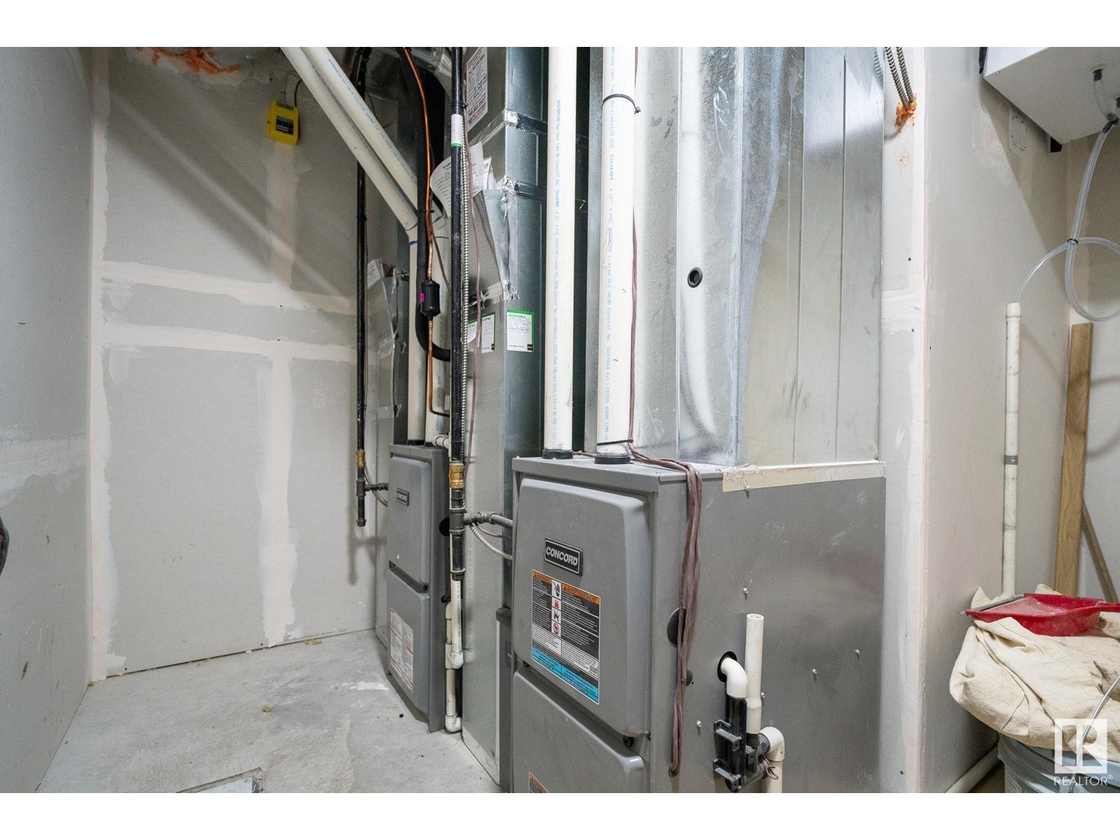18011 91a St Nw Edmonton, Alberta T5Z 2K6
$599,800
SPECTACULAR BRAND NEW PROPERTY WITH LEGAL BASEMENT SUITE (Mortgage Helper)! The builder has put their heart and soul into this home with amazing finishes. This brand-new two-storey home with a legal suite has over 2,500 sq.ft of living space, including 4 B/R and 3.5 B/R.Upon entrance youll find a spacious living area, cozy linear trendy electric fireplace. The large chefs kitchen boasts rich QUARTZ countertops, ample cabinet space, a gas stove, and a large corner pantry with MDF shelving. The 2nd level has 3 large B/R, including the primary b/r with a large (WIC) and a 5-pc. ensuite. The second and third b/r are connected by a Jack-and-Jill bathroom. The well-designed upstairs laundry room features plenty of cabinet space and a sink. The east-facing yard includes an oversized dbl garage with security rough-in and a separate panel. The legal basement suite includes no stone left unturned in its design: one bedroom, a full w/r. Close to schools, transportation, and shopping. Seeing is Believing! (id:46923)
Property Details
| MLS® Number | E4414626 |
| Property Type | Single Family |
| Neigbourhood | Lago Lindo |
| AmenitiesNearBy | Playground, Public Transit, Schools, Shopping |
| Features | See Remarks, Lane, No Animal Home, No Smoking Home |
| Structure | Deck |
Building
| BathroomTotal | 4 |
| BedroomsTotal | 4 |
| Amenities | Vinyl Windows |
| Appliances | Hood Fan |
| BasementDevelopment | Finished |
| BasementFeatures | Suite |
| BasementType | Full (finished) |
| ConstructedDate | 2024 |
| ConstructionStyleAttachment | Detached |
| CoolingType | Central Air Conditioning |
| FireplaceFuel | Electric |
| FireplacePresent | Yes |
| FireplaceType | Unknown |
| HalfBathTotal | 1 |
| HeatingType | Forced Air |
| StoriesTotal | 2 |
| SizeInterior | 1753.0104 Sqft |
| Type | House |
Parking
| Detached Garage |
Land
| Acreage | No |
| LandAmenities | Playground, Public Transit, Schools, Shopping |
| SizeIrregular | 394.82 |
| SizeTotal | 394.82 M2 |
| SizeTotalText | 394.82 M2 |
Rooms
| Level | Type | Length | Width | Dimensions |
|---|---|---|---|---|
| Basement | Bedroom 4 | 9'5" x 14'4" | ||
| Main Level | Living Room | 19' x 15'3" | ||
| Main Level | Dining Room | 16'4" x 12'1" | ||
| Main Level | Kitchen | 18'4" x 13'10 | ||
| Upper Level | Primary Bedroom | 14' x 11'8" | ||
| Upper Level | Bedroom 2 | 10'4" x 10'7" | ||
| Upper Level | Bedroom 3 | 13'4" x 10'4" | ||
| Upper Level | Laundry Room | 5'4" x 7'2" |
https://www.realtor.ca/real-estate/27684342/18011-91a-st-nw-edmonton-lago-lindo
Interested?
Contact us for more information
Nadeem U. Jellani
Associate
201-11823 114 Ave Nw
Edmonton, Alberta T5G 2Y6









































