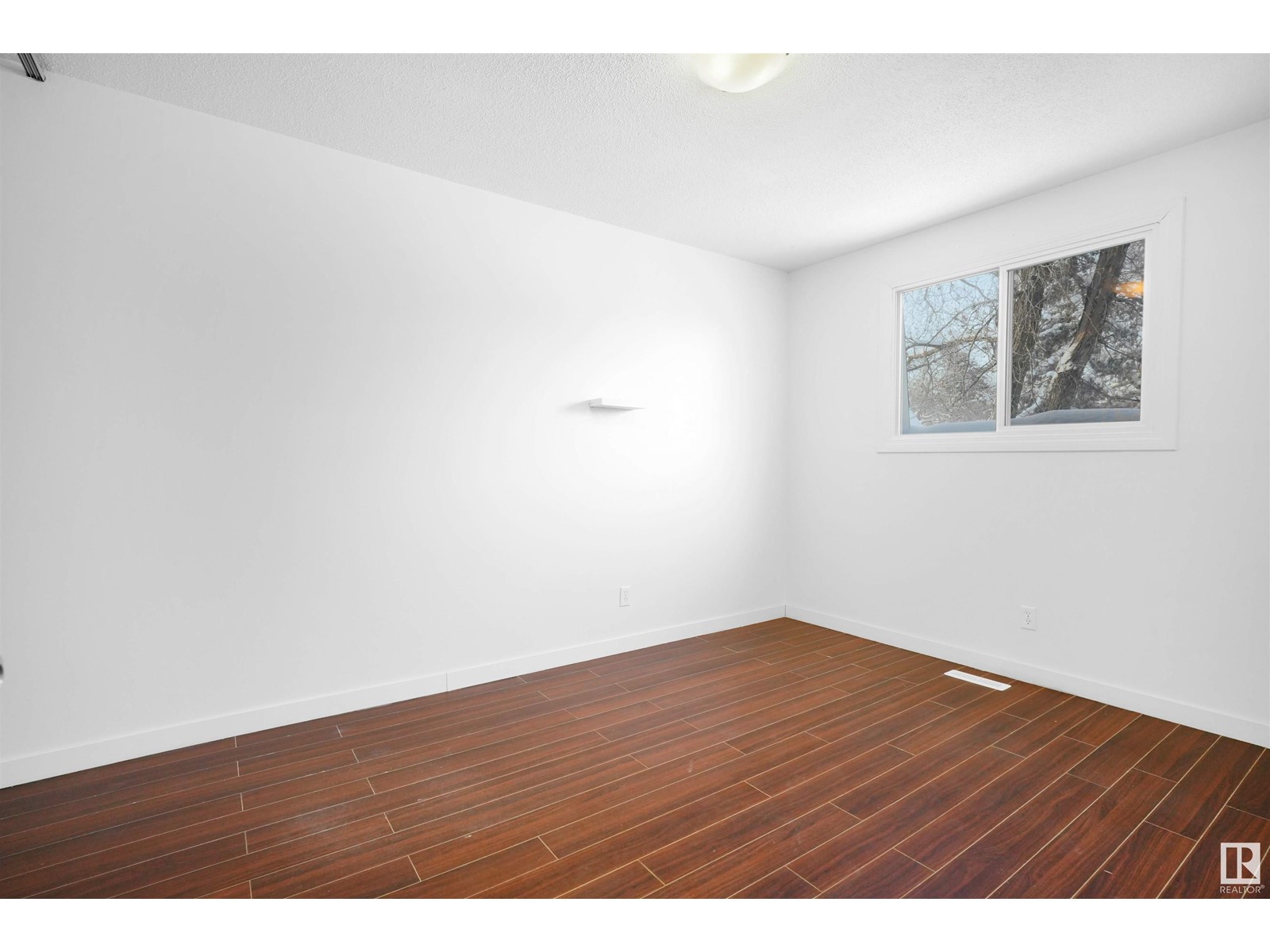513 Village On The Green Gr Nw Edmonton, Alberta T5A 1H2
$195,000Maintenance, Exterior Maintenance, Insurance, Landscaping, Other, See Remarks, Property Management
$458.28 Monthly
Maintenance, Exterior Maintenance, Insurance, Landscaping, Other, See Remarks, Property Management
$458.28 MonthlyWelcome to this spacious and freshly painted 2-storey townhouse featuring 3 bedrooms, 1.5 baths and 2 secured underground parking stalls with direct access from the parkade into your home. The main floor boasts a generous dining area, a kitchen with ample cabinetry and stylish backsplash tiles, a bright living room with large windows and patio doors leading to the backyard and 2 pc bath. Upstairs, you will find a comfortable master bedroom with a closet, two additional bedrooms, and a 4-pc bath. The basement is unfinished and ready for your personal touch. Ideally located near malls, schools, public transit, and with quick access to Edmonton Yellowhead and Anthony Henday Drive, this home is perfect for first-time buyers or investors. Immediate possession availablestart making memories today! (id:46923)
Property Details
| MLS® Number | E4414683 |
| Property Type | Single Family |
| Neigbourhood | York |
| AmenitiesNearBy | Playground, Public Transit, Schools, Shopping |
| Features | See Remarks, Flat Site |
Building
| BathroomTotal | 2 |
| BedroomsTotal | 3 |
| Amenities | Vinyl Windows |
| Appliances | Dishwasher, Dryer, Hood Fan, Refrigerator, Stove, Washer |
| BasementDevelopment | Unfinished |
| BasementType | Full (unfinished) |
| ConstructedDate | 1968 |
| ConstructionStyleAttachment | Attached |
| FireProtection | Smoke Detectors |
| HalfBathTotal | 1 |
| HeatingType | Forced Air |
| StoriesTotal | 2 |
| SizeInterior | 1305.3394 Sqft |
| Type | Row / Townhouse |
Parking
| Underground |
Land
| Acreage | No |
| FenceType | Fence |
| LandAmenities | Playground, Public Transit, Schools, Shopping |
| SizeIrregular | 206.87 |
| SizeTotal | 206.87 M2 |
| SizeTotalText | 206.87 M2 |
Rooms
| Level | Type | Length | Width | Dimensions |
|---|---|---|---|---|
| Main Level | Living Room | 5.9m x 4.5m | ||
| Main Level | Dining Room | 5.2m x 3.1m | ||
| Main Level | Kitchen | 2.2m x 2.4m | ||
| Upper Level | Primary Bedroom | 5.9m x 3.6m | ||
| Upper Level | Bedroom 2 | 3.1m x 3.4m | ||
| Upper Level | Bedroom 3 | 2.8m x 4.5m |
https://www.realtor.ca/real-estate/27687322/513-village-on-the-green-gr-nw-edmonton-york
Interested?
Contact us for more information
Adi Kohli
Associate
Unit #10-12, 3908 97 St Nw
Edmonton, Alberta T6E 6N2










































