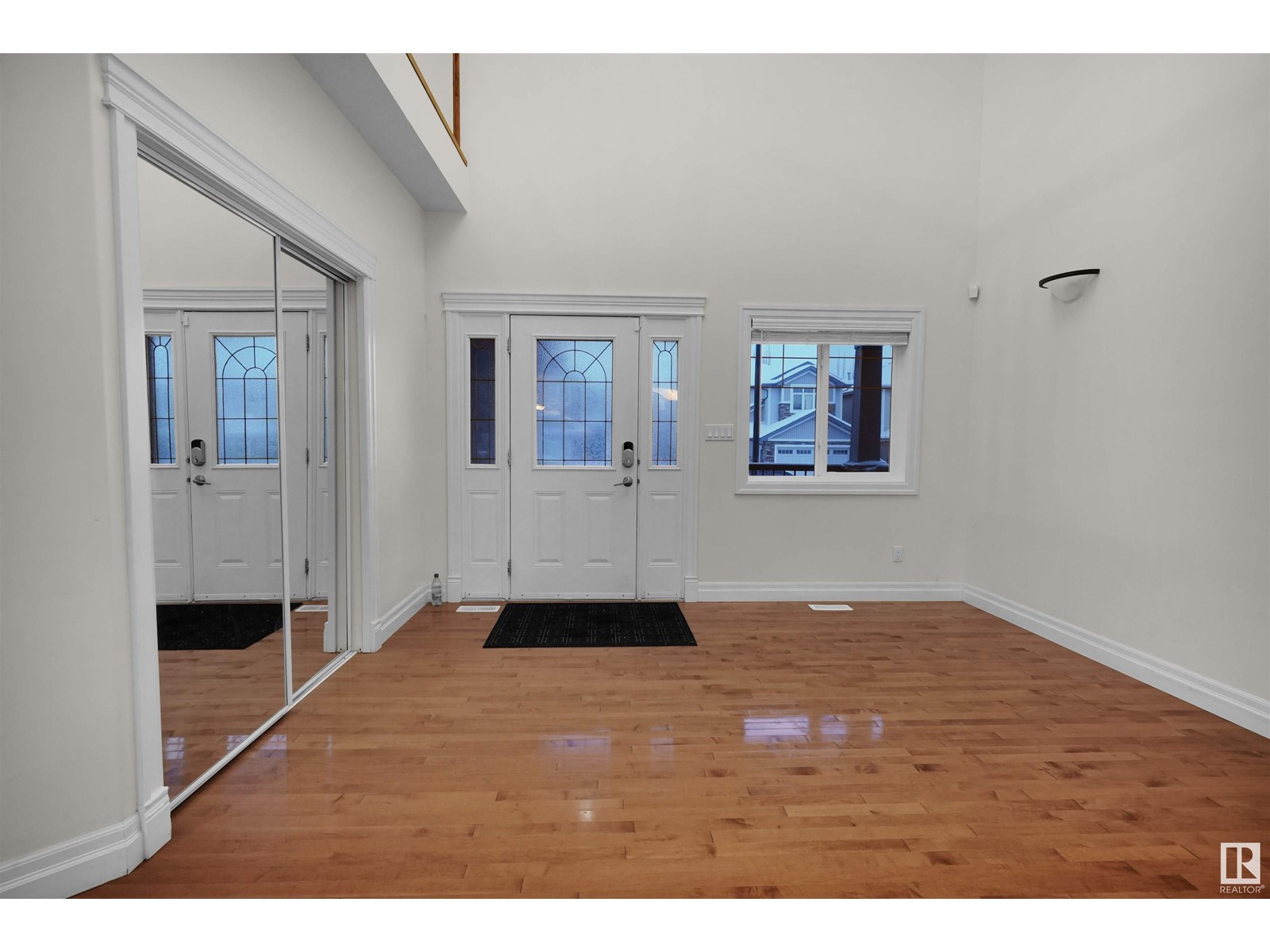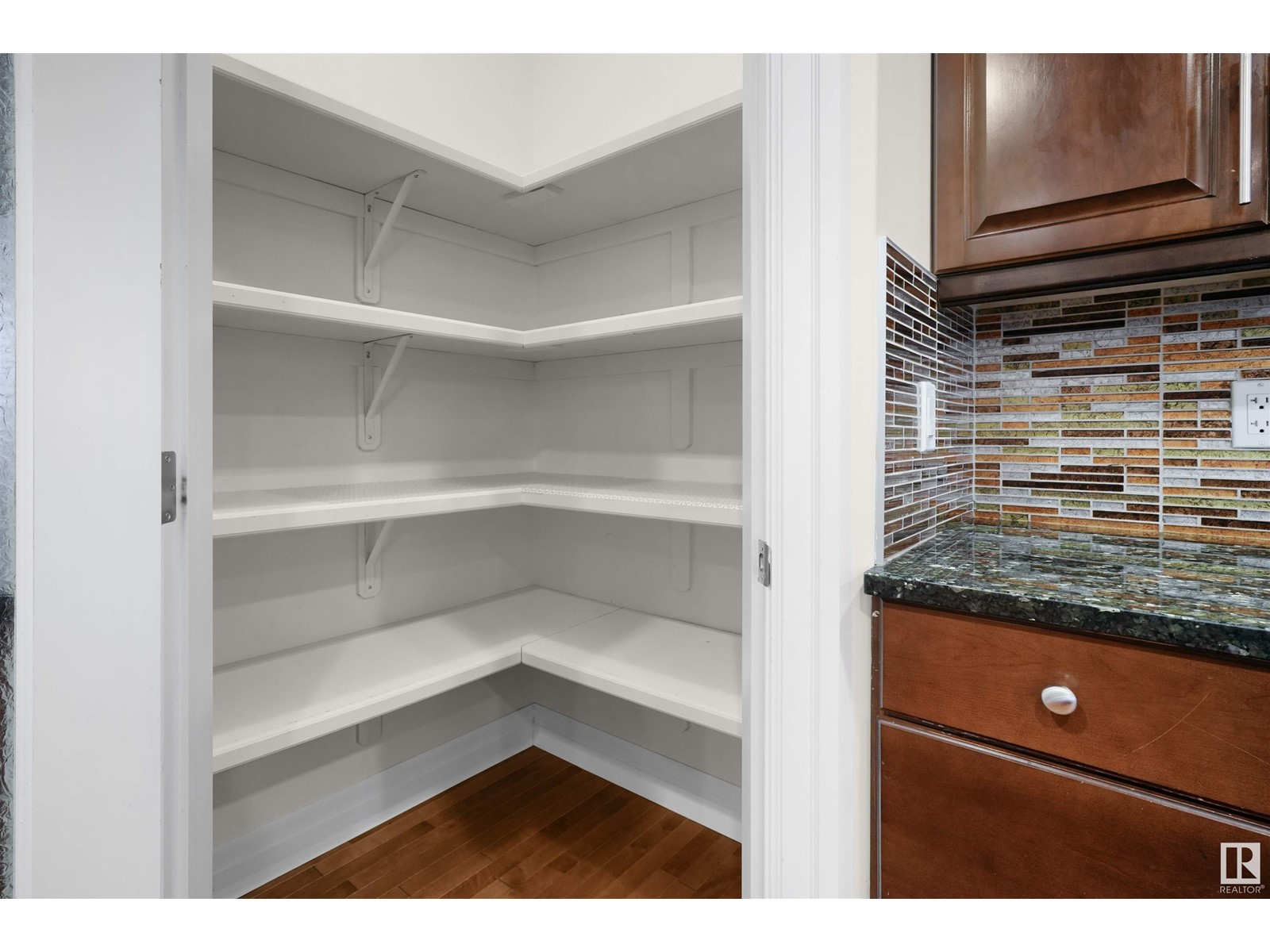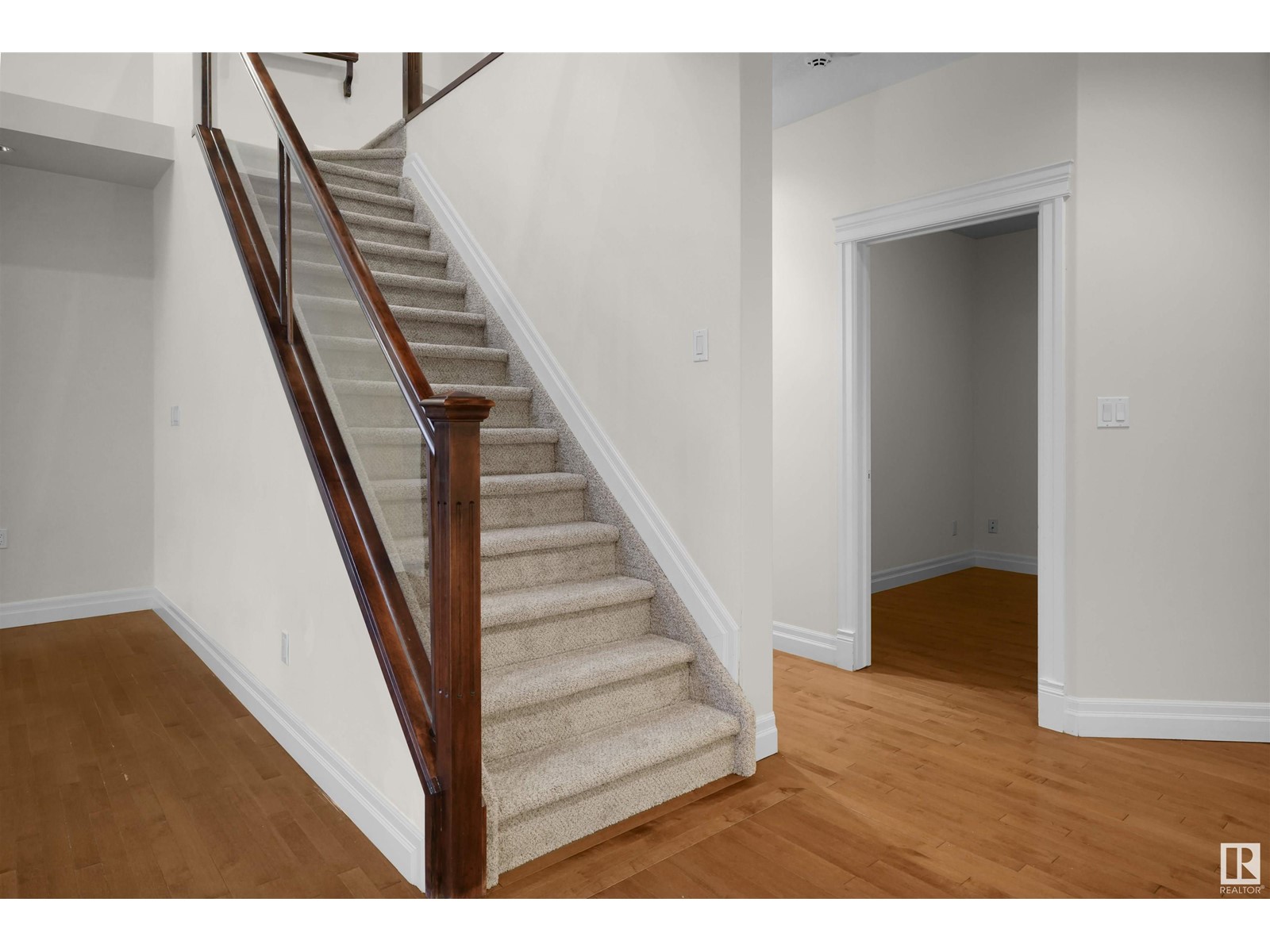426 Callaghan Co Sw Edmonton, Alberta T6W 0G5
$739,000
Gorgeous two-story estate in Callaghan offers 2,670 sqft of refined living in a prime location. Step into a grand foyer with soaring 18-ft ceilings and expansive mansion features 3 spacious bedrooms, a den, 2.5 baths, open-to-below living room, and both formal and casual dining spaces. The chefs kitchen is a highlight, equipped with a new stove, mocha-stained cabinetry, Brazilian granite countertops, a breakfast island, and patio access to a generous deck, perfect for entertaining. Upstairs, the primary suite is a retreat, complete with a spa-like ensuite and a walk-in closet. Two additional bedrooms and a laundry room complete this level. Upgrades include hardwood flooring, custom finishes, and an exposed aggregate driveway. Located near top-rated schools, transportation, shopping, and major highways, this home combines luxury and conveniencean exceptional blend of style and functionality! (id:46923)
Property Details
| MLS® Number | E4414672 |
| Property Type | Single Family |
| Neigbourhood | Callaghan |
| AmenitiesNearBy | Golf Course, Public Transit, Schools, Shopping |
| Features | Cul-de-sac, Closet Organizers |
| Structure | Deck |
Building
| BathroomTotal | 3 |
| BedroomsTotal | 3 |
| Amenities | Ceiling - 9ft |
| Appliances | Dishwasher, Dryer, Refrigerator, Stove, Washer |
| BasementDevelopment | Unfinished |
| BasementType | Full (unfinished) |
| ConstructedDate | 2011 |
| ConstructionStyleAttachment | Detached |
| FireProtection | Smoke Detectors |
| HalfBathTotal | 1 |
| HeatingType | Forced Air |
| StoriesTotal | 2 |
| SizeInterior | 2662.6685 Sqft |
| Type | House |
Parking
| Attached Garage |
Land
| Acreage | No |
| LandAmenities | Golf Course, Public Transit, Schools, Shopping |
| SizeIrregular | 473.84 |
| SizeTotal | 473.84 M2 |
| SizeTotalText | 473.84 M2 |
Rooms
| Level | Type | Length | Width | Dimensions |
|---|---|---|---|---|
| Main Level | Living Room | 4.40m x 4.26m | ||
| Main Level | Dining Room | 3.34m x 3.03m | ||
| Main Level | Kitchen | 5.91m x 6.18m | ||
| Main Level | Family Room | 4.59 m | Measurements not available x 4.59 m | |
| Main Level | Breakfast | 2.54m x 2.59m | ||
| Upper Level | Primary Bedroom | 6.24m x 4.51m | ||
| Upper Level | Bedroom 2 | 4.03m x 3.34m | ||
| Upper Level | Bedroom 3 | 3.00m x 3.32m | ||
| Upper Level | Laundry Room | 1.97m x 2.15m |
https://www.realtor.ca/real-estate/27687014/426-callaghan-co-sw-edmonton-callaghan
Interested?
Contact us for more information
Nutan Thakur
Associate
201-5607 199 St Nw
Edmonton, Alberta T6M 0M8
Rishi Ghai
Associate
201-5607 199 St Nw
Edmonton, Alberta T6M 0M8














































