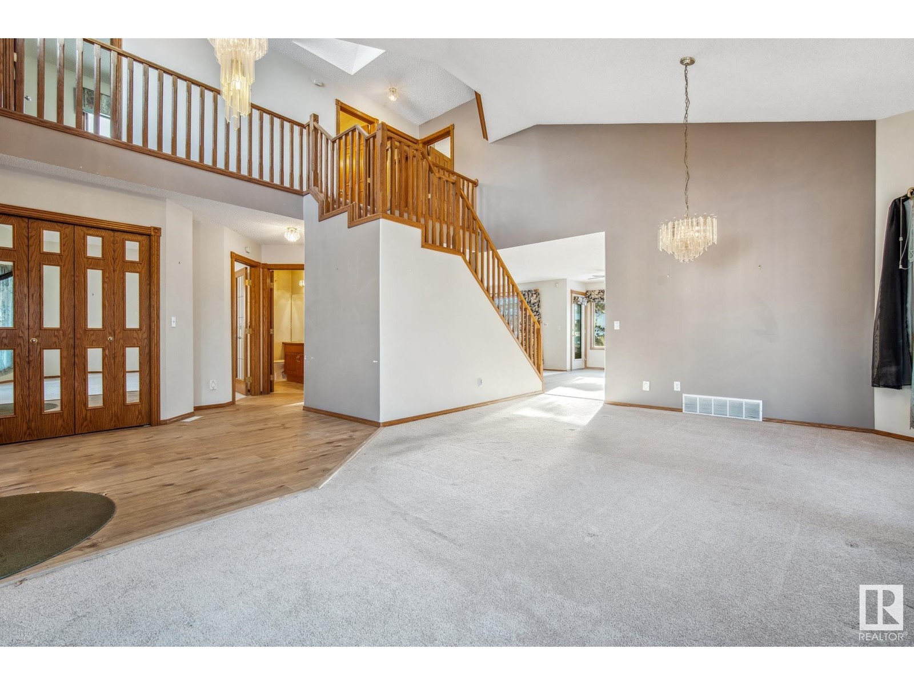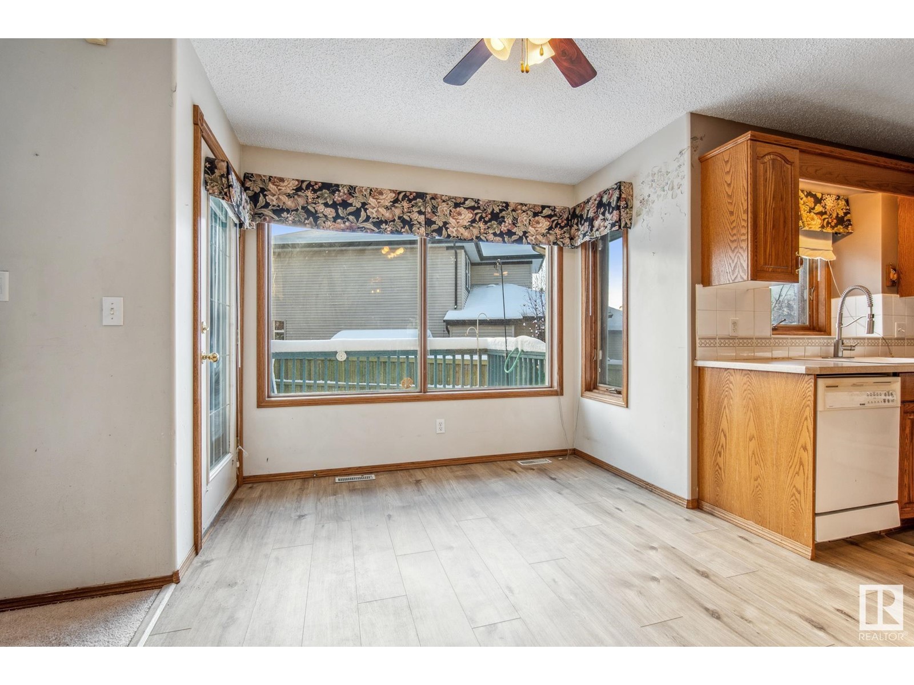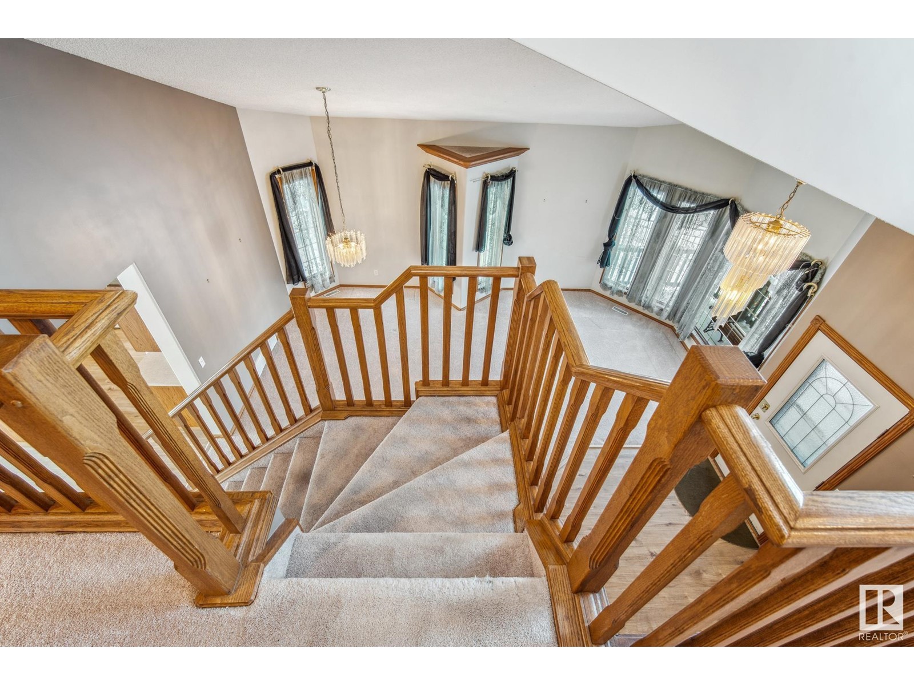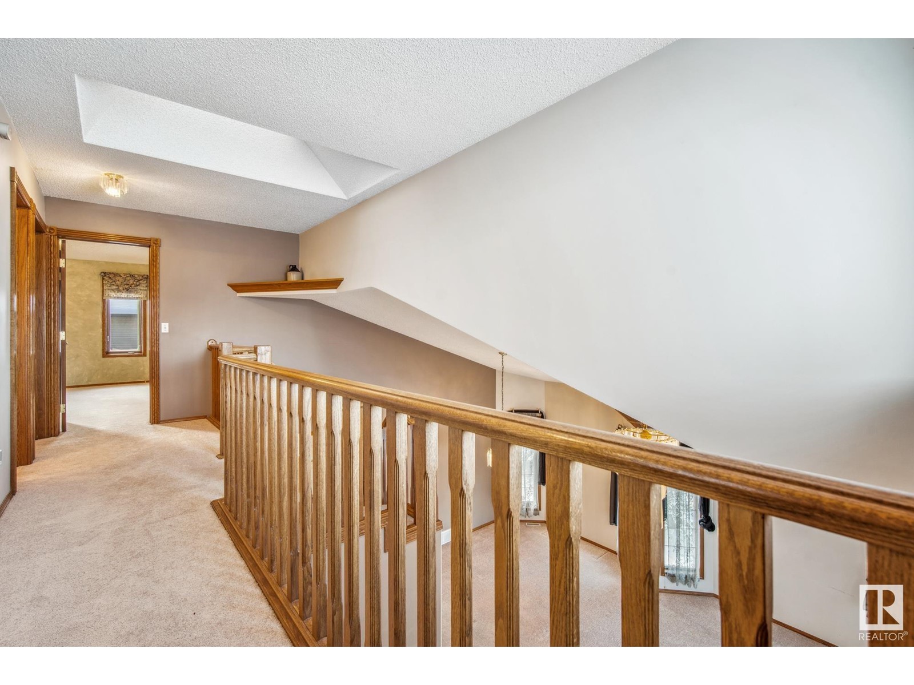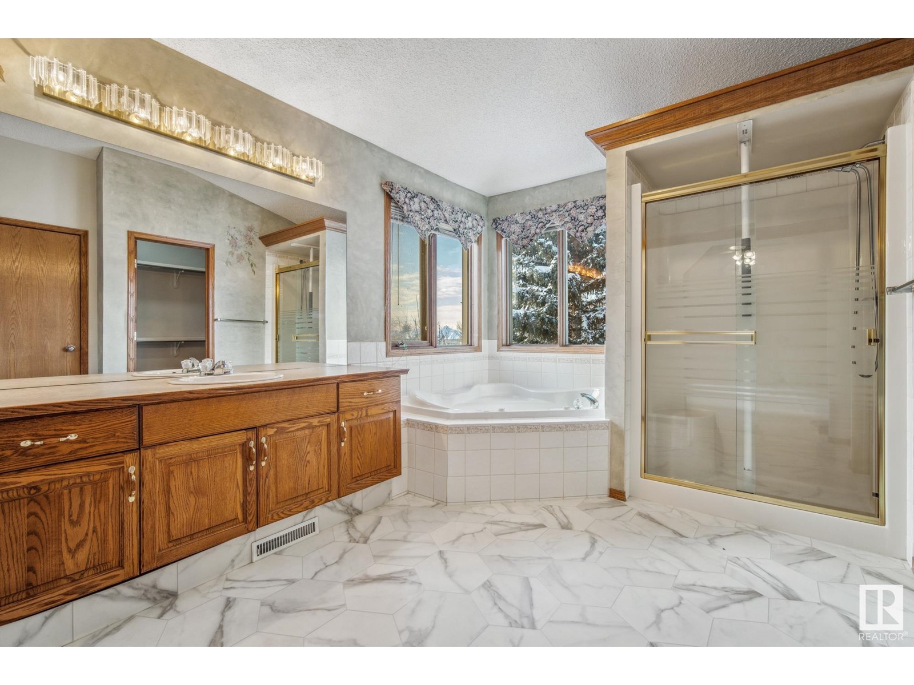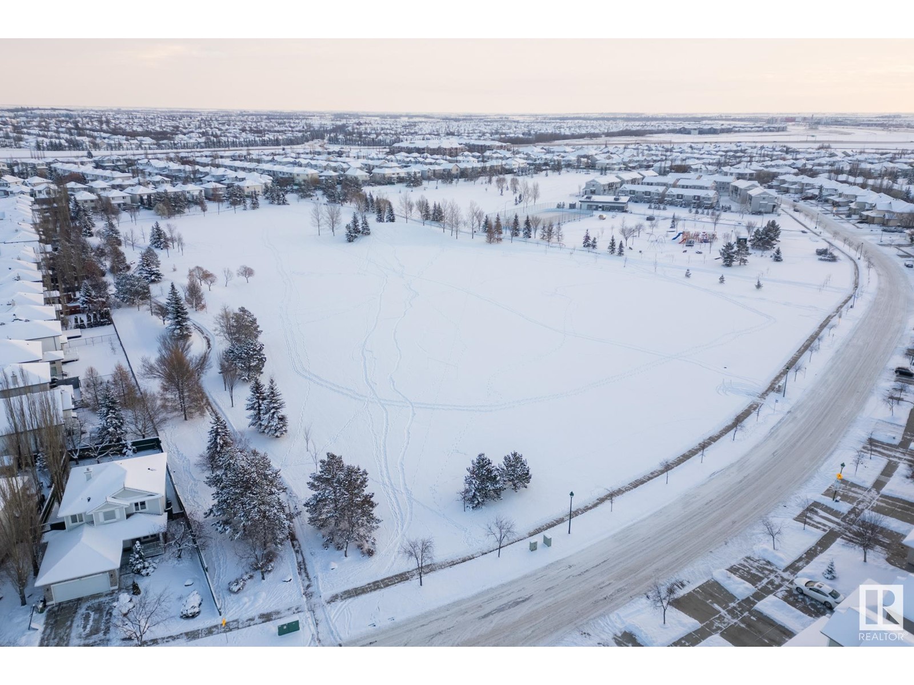2013 Haddow Dr Nw Edmonton, Alberta T6R 2P2
$500,000
Welcome to the highly desirable community of Haddow. This once Show Home is perfectly located on a corner lot with a MASSIVE pie shaped yard. This 2 storey home boasts nearly 2200 of above grade square footage. With an absolutely great floor plan. Large front living/sitting room flows nicely into the dinning room. The kitchen with island is open to the family room. On the main floor you'll find an office which could be used as a bedroom and a 2 piece washroom. Upstairs there's a full sized laundry room, full washroom and 2 large bedrooms. To complete the upstairs you'll also find the primary bedroom which is HUGE! Primary bedroom has a gas fireplace with a 4 piece ensuite and walk-in closet. Conveniently located close to public transit, shopping, schools and easy access to major road ways. Upgrades include new flooring throughout the main floor and upstairs (2 years) R50 insulation, A/C & Furnace replaced 2017 and serviced regularly. One of the sellers is a licensed REALTOR within the province of Alberta (id:46923)
Open House
This property has open houses!
11:00 am
Ends at:1:00 pm
Property Details
| MLS® Number | E4414668 |
| Property Type | Single Family |
| Neigbourhood | Haddow |
| AmenitiesNearBy | Golf Course, Playground, Public Transit, Schools, Shopping |
| CommunityFeatures | Public Swimming Pool |
| Features | Cul-de-sac, Treed, Corner Site, Flat Site, No Back Lane, No Smoking Home |
| Structure | Deck, Porch |
Building
| BathroomTotal | 3 |
| BedroomsTotal | 3 |
| Appliances | Dishwasher, Dryer, Garage Door Opener Remote(s), Garage Door Opener, Hood Fan, Oven - Built-in, Refrigerator, Storage Shed, Gas Stove(s), Washer, Window Coverings, See Remarks |
| BasementDevelopment | Finished |
| BasementType | Full (finished) |
| CeilingType | Vaulted |
| ConstructedDate | 1997 |
| ConstructionStyleAttachment | Detached |
| CoolingType | Central Air Conditioning |
| FireplaceFuel | Gas |
| FireplacePresent | Yes |
| FireplaceType | Unknown |
| HalfBathTotal | 1 |
| HeatingType | Forced Air |
| StoriesTotal | 2 |
| SizeInterior | 2176.4627 Sqft |
| Type | House |
Parking
| Attached Garage |
Land
| Acreage | No |
| FenceType | Fence |
| LandAmenities | Golf Course, Playground, Public Transit, Schools, Shopping |
| SizeIrregular | 583.4 |
| SizeTotal | 583.4 M2 |
| SizeTotalText | 583.4 M2 |
Rooms
| Level | Type | Length | Width | Dimensions |
|---|---|---|---|---|
| Main Level | Living Room | Measurements not available | ||
| Main Level | Dining Room | Measurements not available | ||
| Main Level | Kitchen | Measurements not available | ||
| Main Level | Family Room | Measurements not available | ||
| Main Level | Den | Measurements not available | ||
| Upper Level | Primary Bedroom | Measurements not available | ||
| Upper Level | Bedroom 2 | Measurements not available | ||
| Upper Level | Bedroom 3 | Measurements not available |
https://www.realtor.ca/real-estate/27686761/2013-haddow-dr-nw-edmonton-haddow
Interested?
Contact us for more information
Alex Ward
Broker
301-11044 82 Ave Nw
Edmonton, Alberta T6G 0T2














