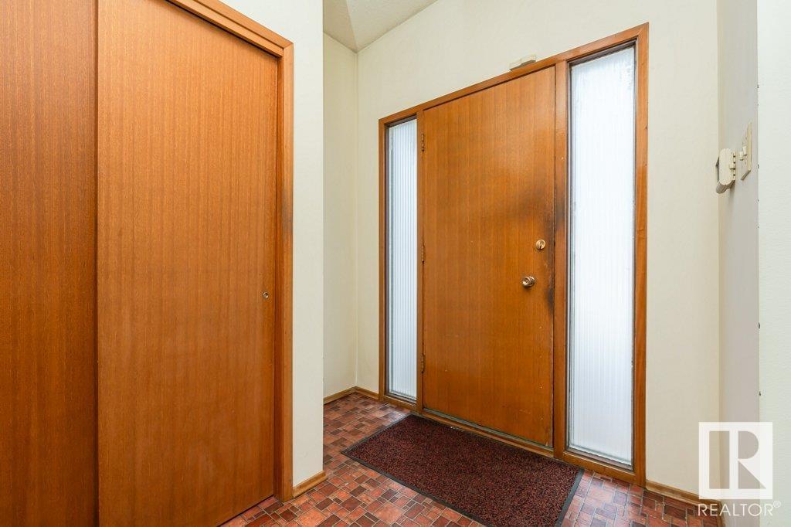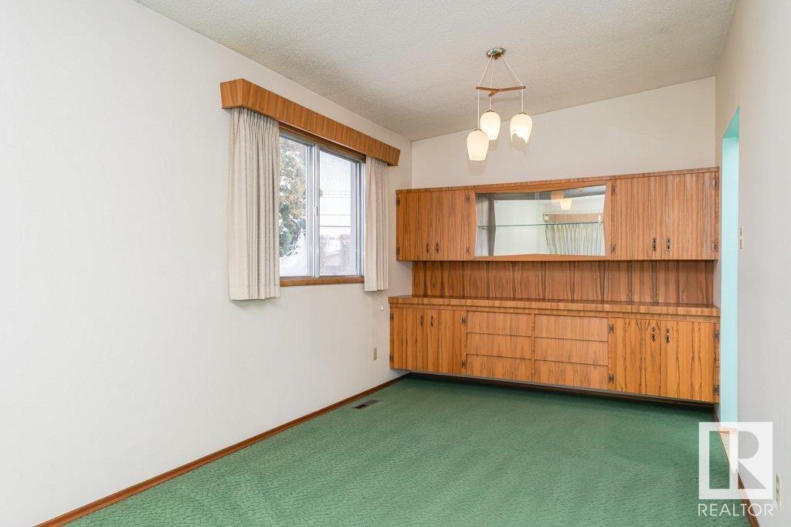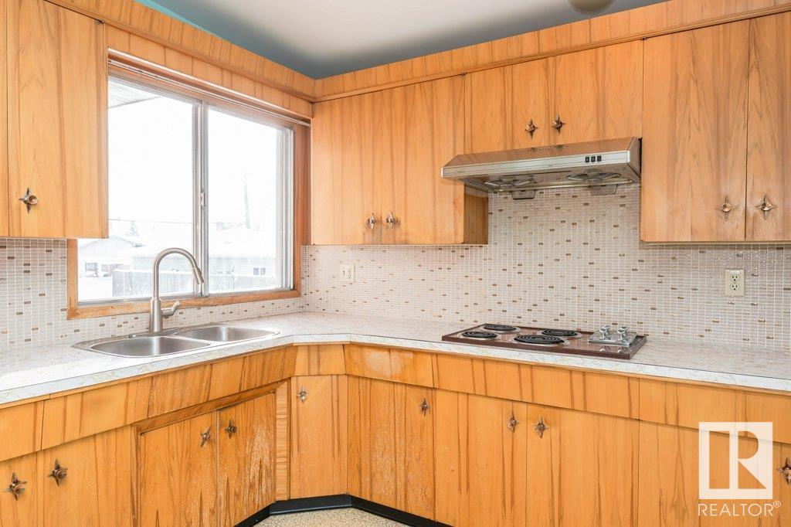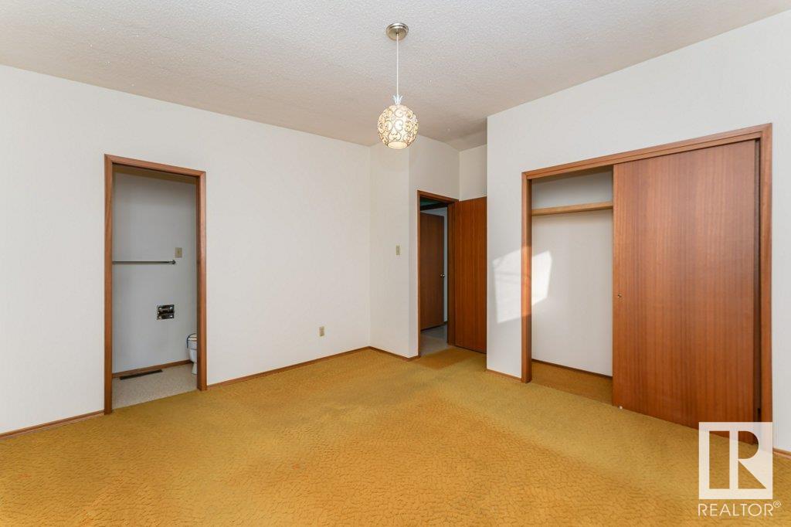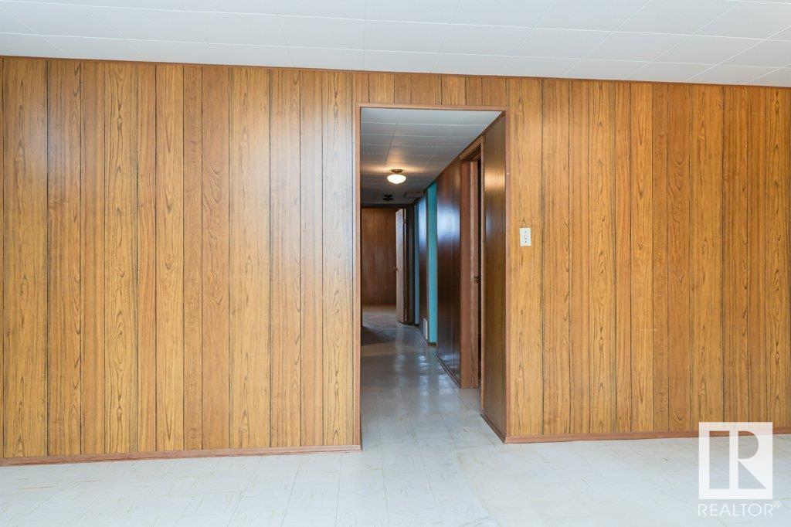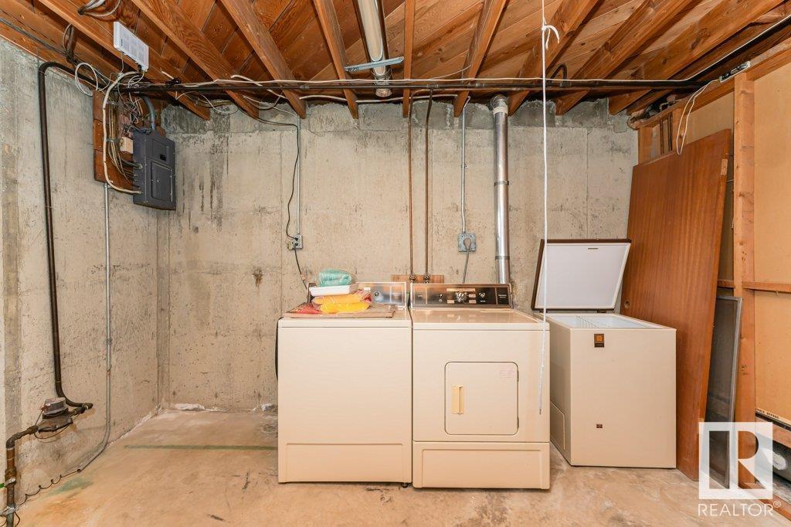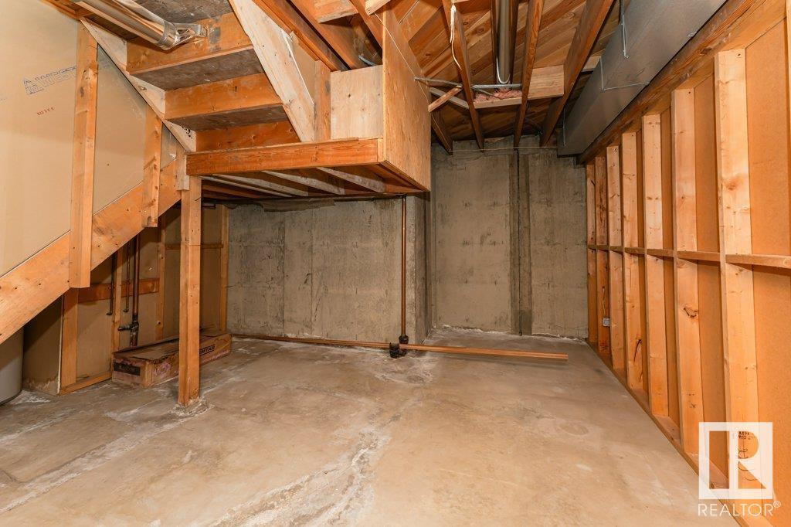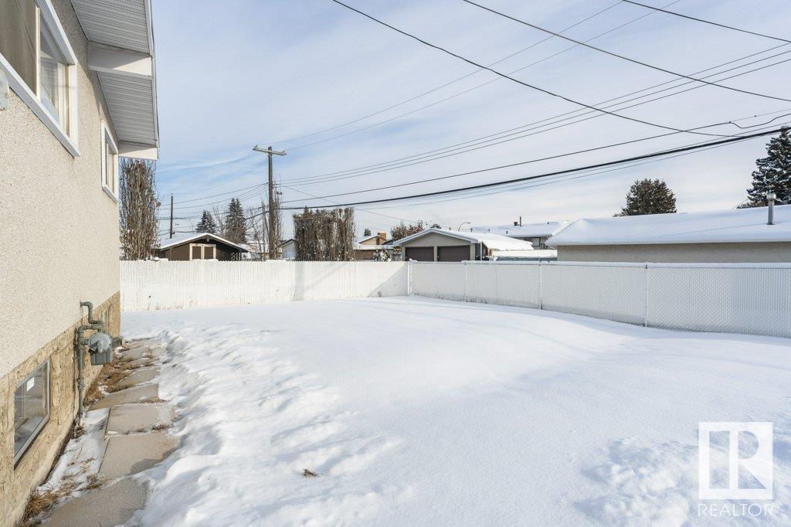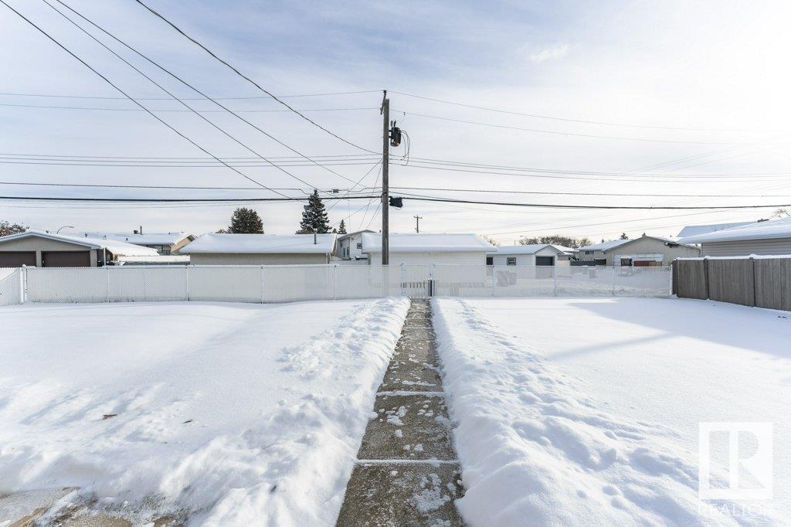13319 81 St Nw Edmonton, Alberta T5C 1N8
$315,000
EXCELLENT LOCATION! FACING ISLAND PARK! Perfectly situated in Delwood, this home offers a unique opportunity with its SEPARATE ENTRANCE and single Attached Garage. Boasting 3 bedrooms, including a Primary Suite with 2 piece ensuite. The property features a Large Kitchen, dining area with built-in china cabinet, and a bright living room with Open Beam Vaulted Ceiling overlooking a beautiful park on the main floor. Downstairs, the basement includes a recreation room, 4 piece bath, 2 bedrooms, laundry room, and ample storage. Outside, the MASSIVE 704 sqM PIE LOT is Fully Fenced with a patio, ideal for entertaining. Investors or those looking to customize a home will find potential here. With its prime location near schools, parks, shopping, and public transportation, and MORE! this property offers convenience and endless possibilities. (id:46923)
Property Details
| MLS® Number | E4414721 |
| Property Type | Single Family |
| Neigbourhood | Delwood |
| AmenitiesNearBy | Public Transit, Schools, Shopping |
| Features | Lane |
| Structure | Patio(s) |
Building
| BathroomTotal | 3 |
| BedroomsTotal | 5 |
| Appliances | Dryer, Garage Door Opener Remote(s), Garage Door Opener, Refrigerator, Washer |
| ArchitecturalStyle | Bungalow |
| BasementDevelopment | Finished |
| BasementType | Full (finished) |
| CeilingType | Open, Vaulted |
| ConstructedDate | 1967 |
| ConstructionStyleAttachment | Detached |
| HalfBathTotal | 1 |
| HeatingType | Forced Air |
| StoriesTotal | 1 |
| SizeInterior | 1296.0825 Sqft |
| Type | House |
Parking
| Attached Garage |
Land
| Acreage | No |
| FenceType | Fence |
| LandAmenities | Public Transit, Schools, Shopping |
| SizeIrregular | 704.73 |
| SizeTotal | 704.73 M2 |
| SizeTotalText | 704.73 M2 |
Rooms
| Level | Type | Length | Width | Dimensions |
|---|---|---|---|---|
| Basement | Bedroom 4 | 2.25 m | 5.67 m | 2.25 m x 5.67 m |
| Basement | Bedroom 5 | 3.3 m | 3.92 m | 3.3 m x 3.92 m |
| Basement | Recreation Room | 7.83 m | 4.46 m | 7.83 m x 4.46 m |
| Basement | Laundry Room | 3.37 m | 4.25 m | 3.37 m x 4.25 m |
| Basement | Storage | 4.51 m | 2.99 m | 4.51 m x 2.99 m |
| Basement | Utility Room | 1.67 m | 1.95 m | 1.67 m x 1.95 m |
| Main Level | Living Room | 5.87 m | 3.81 m | 5.87 m x 3.81 m |
| Main Level | Dining Room | 2.73 m | 3.12 m | 2.73 m x 3.12 m |
| Main Level | Kitchen | 5.37 m | 4.92 m | 5.37 m x 4.92 m |
| Main Level | Primary Bedroom | 4.28 m | 3.77 m | 4.28 m x 3.77 m |
| Main Level | Bedroom 2 | 2.72 m | 3.34 m | 2.72 m x 3.34 m |
| Main Level | Bedroom 3 | 2.71 m | 4.1 m | 2.71 m x 4.1 m |
https://www.realtor.ca/real-estate/27689024/13319-81-st-nw-edmonton-delwood
Interested?
Contact us for more information
Norm Cholak
Associate
100-10328 81 Ave Nw
Edmonton, Alberta T6E 1X2



