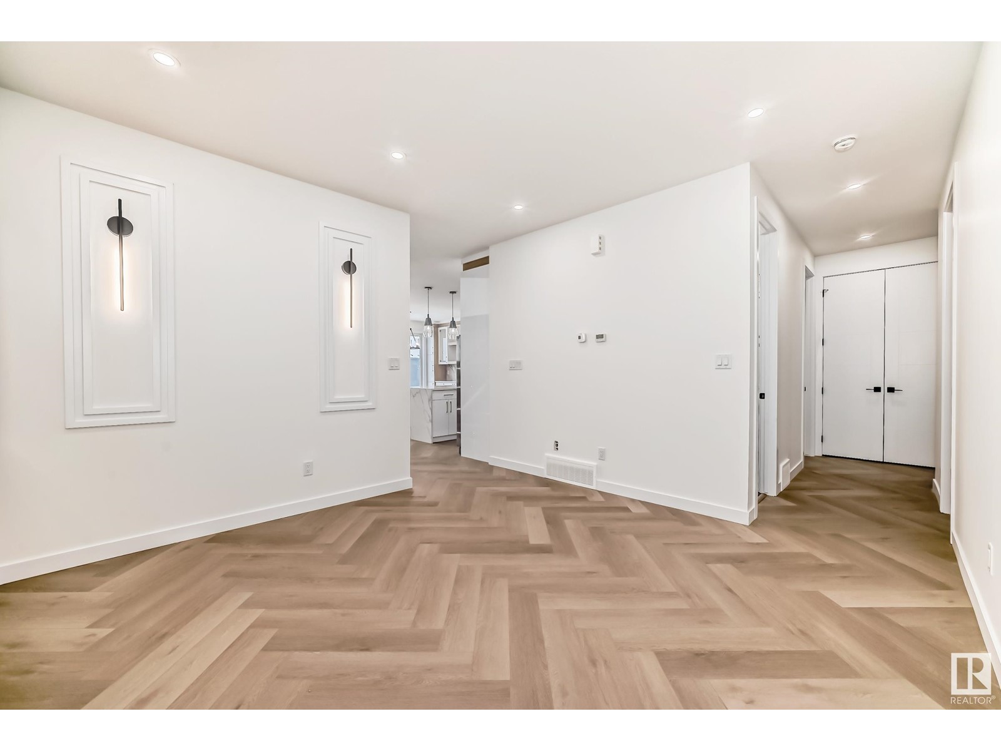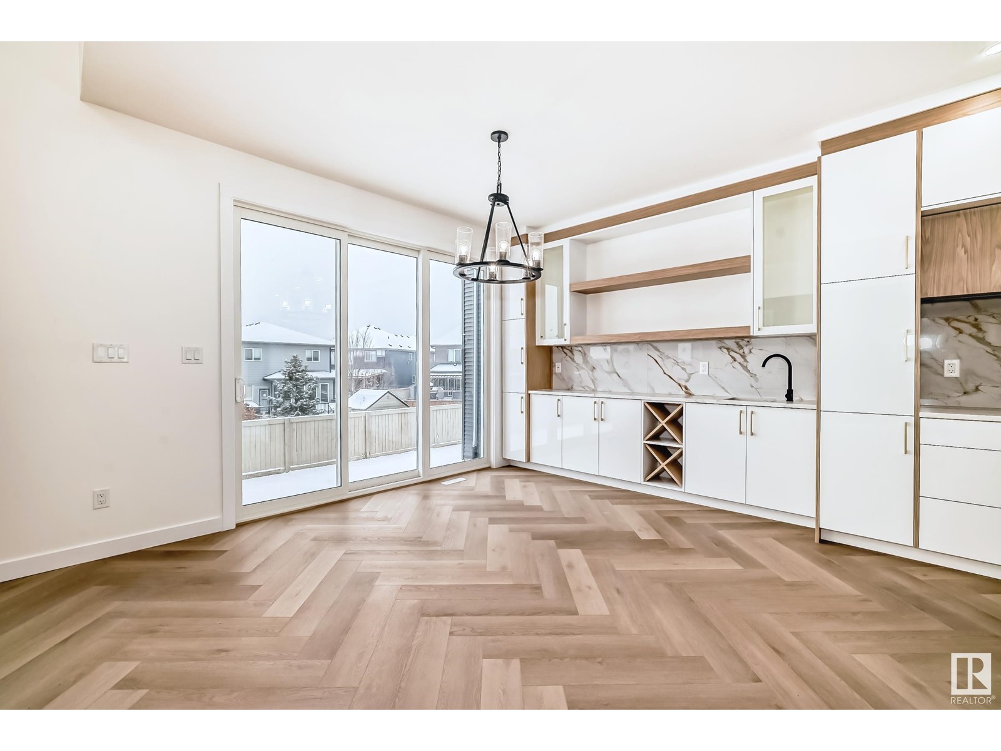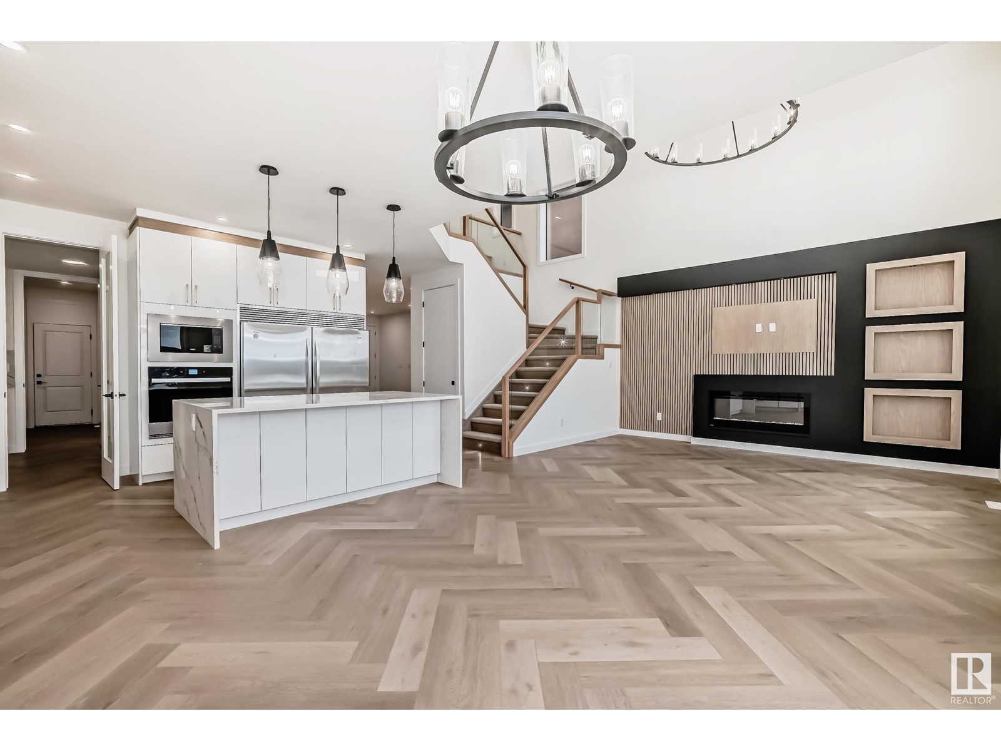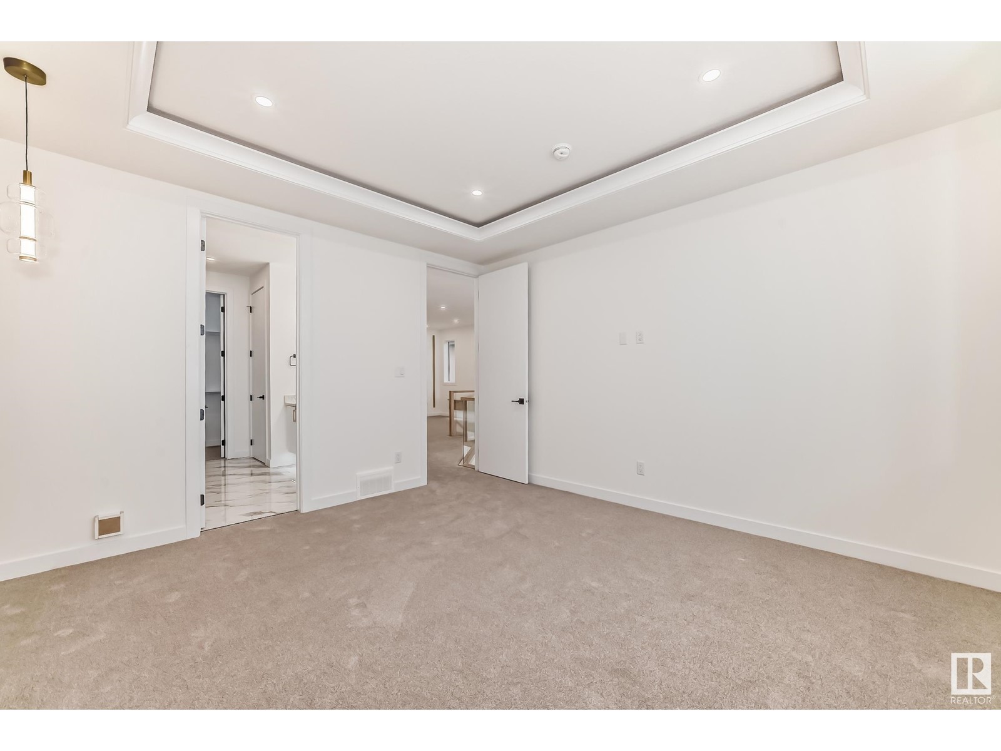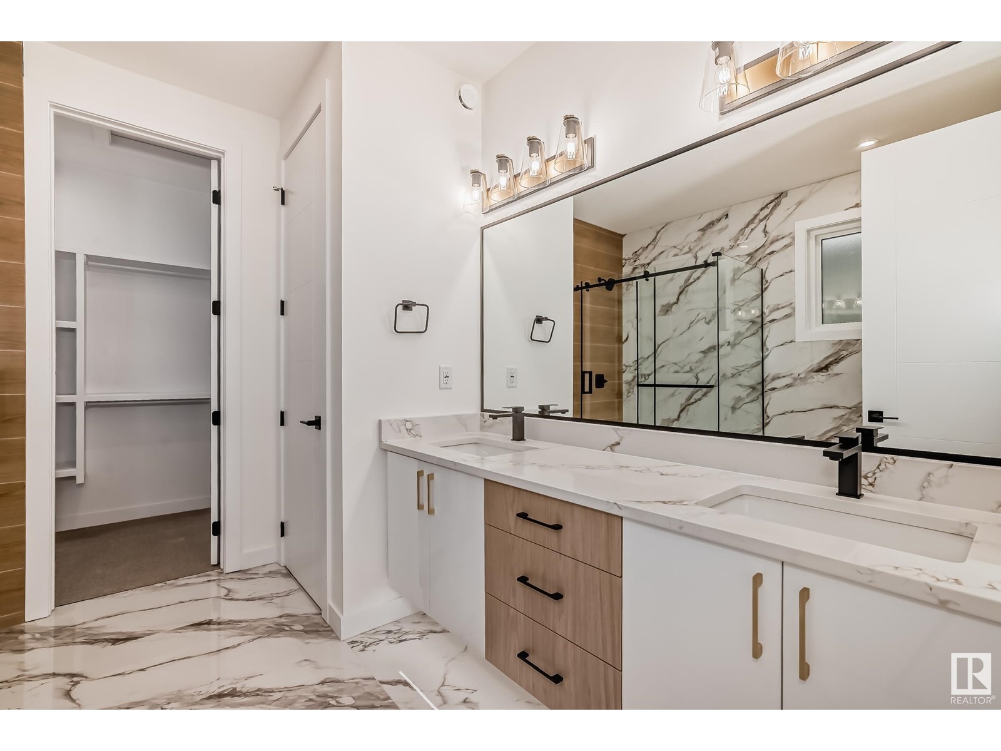5267 Kimball Cr Sw Edmonton, Alberta T6W 4Z3
$879,000
Located in Keswick and walking distance to school, parks & trails, this stunning home built with premium stucco exterior finish, lux panels and stone. A warm rich color scheme throughout is complimented with sophistication. Main floor features a grand entrance, large bdrm or den with walk in closet & full bathroom, luxury herringbone vinyl flooring. Living room open to below 19 foot ceilings in the great room with designer electric fireplace feature wall, dining area with big oversized windows & a mud room with bench, coat/shoe closet. On the second floor there are 4 large bedrooms & 3 full bathrooms. Two bedrooms have full ensuites and the other 2 bedrooms share a full bathroom. Oversized laundry & accommodating bonus room provide ample room for any large family. Filled with natural light, 3 living rooms, large bdrms, 2 ensuites, luxury spice kitchen, separate side entrance, front attached garage (2 cars inside/2 on pad), walking distance to schools, bus, shopping, & nature trails, this is luxury living. (id:46923)
Property Details
| MLS® Number | E4414697 |
| Property Type | Single Family |
| Neigbourhood | Keswick Area |
| Amenities Near By | Golf Course, Playground, Schools, Shopping, Ski Hill |
| Features | Flat Site, Park/reserve, Closet Organizers, No Animal Home, No Smoking Home |
| Parking Space Total | 4 |
Building
| Bathroom Total | 4 |
| Bedrooms Total | 5 |
| Amenities | Ceiling - 9ft, Vinyl Windows |
| Appliances | Dishwasher, Dryer, Garage Door Opener Remote(s), Garage Door Opener, Microwave Range Hood Combo, Oven - Built-in, Microwave, Refrigerator, Stove, Gas Stove(s), Washer |
| Basement Development | Unfinished |
| Basement Features | Suite |
| Basement Type | Full (unfinished) |
| Ceiling Type | Vaulted |
| Constructed Date | 2024 |
| Construction Style Attachment | Detached |
| Fireplace Fuel | Electric |
| Fireplace Present | Yes |
| Fireplace Type | Unknown |
| Heating Type | Forced Air |
| Stories Total | 2 |
| Size Interior | 2,782 Ft2 |
| Type | House |
Parking
| Attached Garage |
Land
| Acreage | No |
| Land Amenities | Golf Course, Playground, Schools, Shopping, Ski Hill |
Rooms
| Level | Type | Length | Width | Dimensions |
|---|---|---|---|---|
| Main Level | Living Room | 4.42 m | 4.66 m | 4.42 m x 4.66 m |
| Main Level | Dining Room | 4.29 m | 3.9 m | 4.29 m x 3.9 m |
| Main Level | Kitchen | 4.58 m | 3.5 m | 4.58 m x 3.5 m |
| Main Level | Den | 2.94 m | 3.2 m | 2.94 m x 3.2 m |
| Main Level | Bedroom 2 | 3.12 m | 3.15 m | 3.12 m x 3.15 m |
| Main Level | Second Kitchen | 2.4 m | 2.55 m | 2.4 m x 2.55 m |
| Upper Level | Family Room | 4.33 m | 4.06 m | 4.33 m x 4.06 m |
| Upper Level | Primary Bedroom | 3.96 m | 4.25 m | 3.96 m x 4.25 m |
| Upper Level | Bedroom 3 | 3.75 m | 3.2 m | 3.75 m x 3.2 m |
| Upper Level | Bedroom 4 | 3.34 m | 4.71 m | 3.34 m x 4.71 m |
| Upper Level | Laundry Room | 3.32 m | 1.61 m | 3.32 m x 1.61 m |
| Upper Level | Bedroom 5 | 3.09 m | 3.98 m | 3.09 m x 3.98 m |
https://www.realtor.ca/real-estate/27687880/5267-kimball-cr-sw-edmonton-keswick-area
Contact Us
Contact us for more information
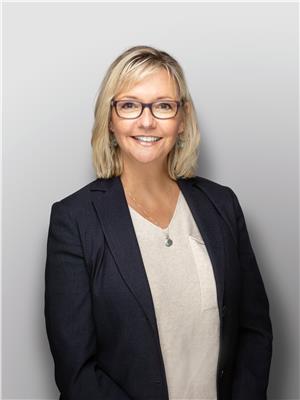
Lorri L. Brewer
Broker
www.infiniterealtyservice.com/
twitter.com/_InfiniteRealty
www.facebook.com/realestateyeg
www.linkedin.com/in/infiniterealtyservice/
11420 142 St Nw
Edmonton, Alberta T5M 1V1
(780) 756-7653
(587) 689-3038
www.infiniterealtyservice.com/





