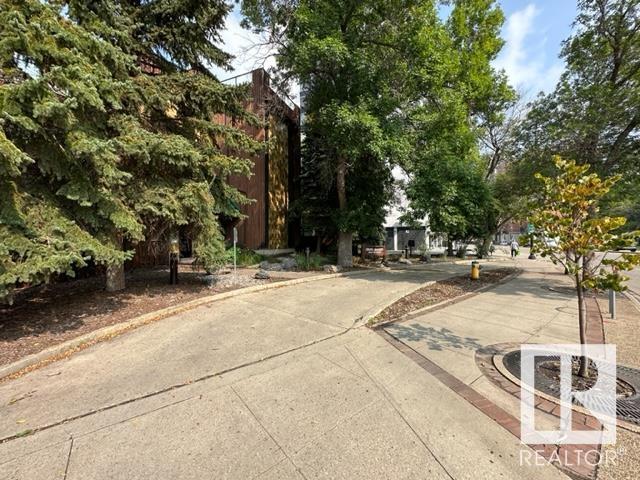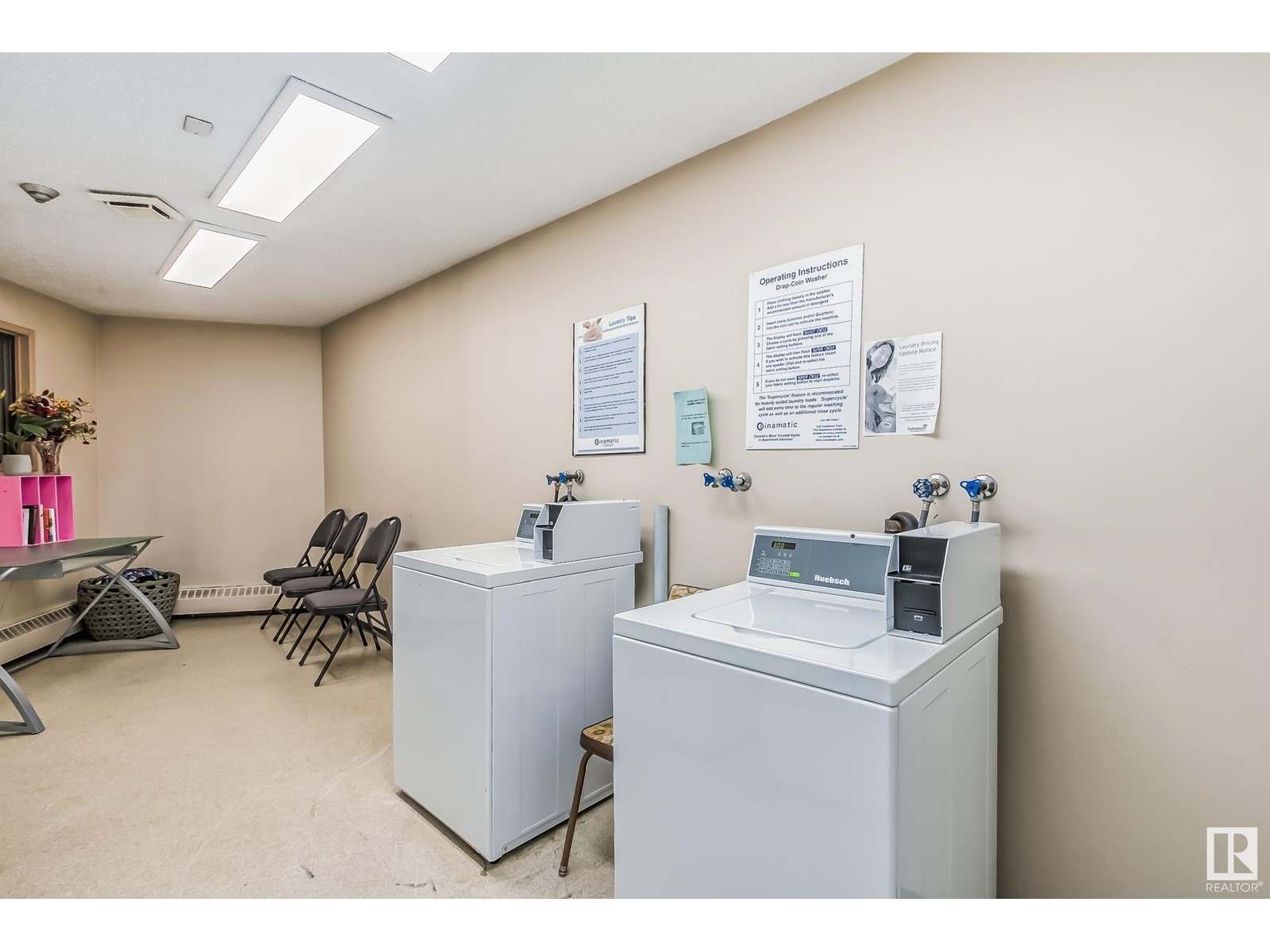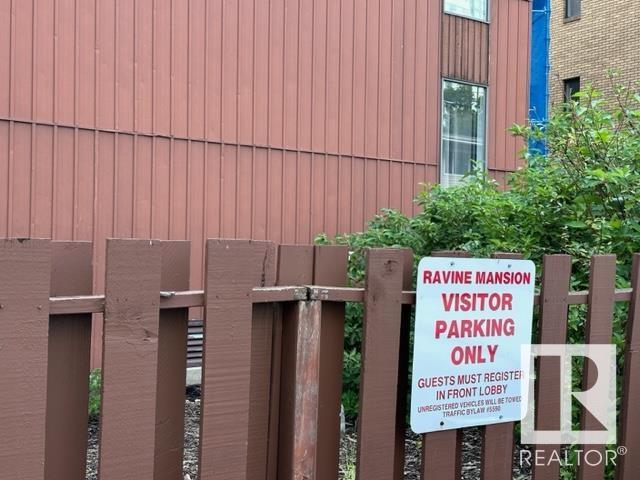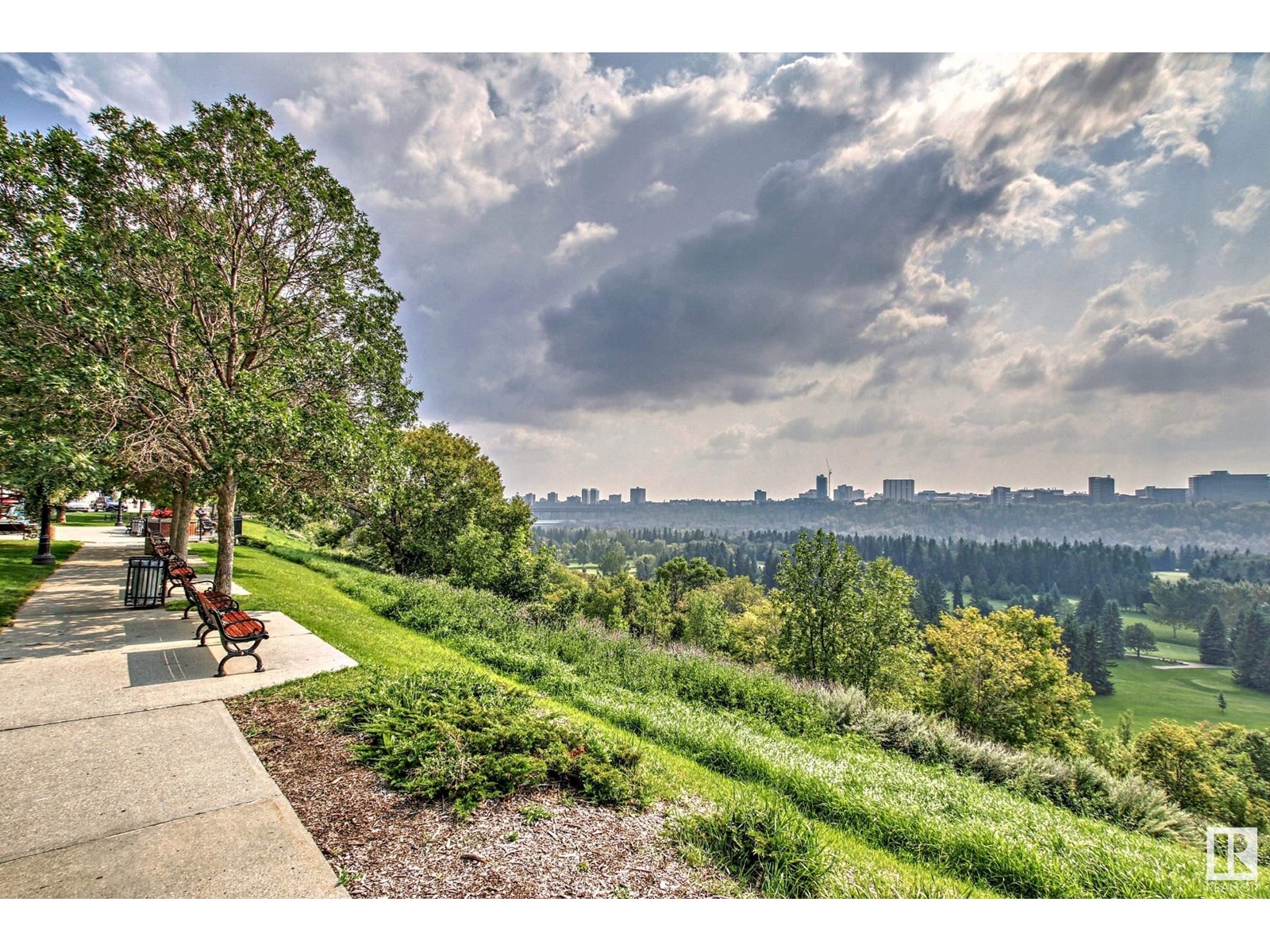#104 11618 100 Av Nw Edmonton, Alberta T5K 0J9
$149,000Maintenance, Exterior Maintenance, Insurance, Common Area Maintenance, Landscaping, Other, See Remarks, Property Management, Water
$445.89 Monthly
Maintenance, Exterior Maintenance, Insurance, Common Area Maintenance, Landscaping, Other, See Remarks, Property Management, Water
$445.89 MonthlyGorgeous Private Yard and Deck !!! Underground Parking !! Located on Victoria Promenade with Stunning Views and walking access to the river valley, Victoria Golf Course, Universities, U of A, MacEwan, city center services ! The perfect location w yard space in Oliver. Immaculate move in condition, open floor plan, spacious studio - 1 bdrm combined space, ideal for professional, couple starting out, or retired. Bright colors, Barbie Beautiful, south facing yard, natural light all year. # 104 has Good storage area. Your private fenced yard with deck is ideal for Pets, leisure and entertainment time with family, friends just kicking back and relaxing enjoying being in the fresh river valley air ... If You love to Golf, walk to The Victoria Golf Course & driving range in 5 minutes. Fantastic location for biking, underground garage bike racks, and or scooter, super walking trails. A Must Lifestyle in a well kept, desired area in the Heart of Edmonton, river valley, with shopping, all services at Your Door * (id:46923)
Property Details
| MLS® Number | E4412149 |
| Property Type | Single Family |
| Neigbourhood | Oliver |
| Amenities Near By | Golf Course, Public Transit, Schools, Shopping, Ski Hill |
| Features | See Remarks, No Animal Home, No Smoking Home |
| Parking Space Total | 1 |
| Structure | Deck |
| View Type | Valley View, City View |
Building
| Bathroom Total | 1 |
| Bedrooms Total | 1 |
| Appliances | Refrigerator, Stove, Window Coverings |
| Basement Type | None |
| Constructed Date | 1981 |
| Heating Type | Baseboard Heaters, Hot Water Radiator Heat |
| Size Interior | 452 Ft2 |
| Type | Apartment |
Parking
| Heated Garage | |
| Parkade | |
| Underground | |
| See Remarks |
Land
| Acreage | No |
| Land Amenities | Golf Course, Public Transit, Schools, Shopping, Ski Hill |
Rooms
| Level | Type | Length | Width | Dimensions |
|---|---|---|---|---|
| Main Level | Living Room | 2.8 m | 2.67 m | 2.8 m x 2.67 m |
| Main Level | Dining Room | 2.75 m | 3.13 m | 2.75 m x 3.13 m |
| Main Level | Kitchen | 2.9 m | 2.92 m | 2.9 m x 2.92 m |
| Main Level | Primary Bedroom | 2.43 m | 3.51 m | 2.43 m x 3.51 m |
| Main Level | Pantry | 2.5 m | 1.5 m | 2.5 m x 1.5 m |
https://www.realtor.ca/real-estate/27599279/104-11618-100-av-nw-edmonton-oliver
Contact Us
Contact us for more information

Julian P. Szklarz
Associate
(780) 484-9558
www.juliansells.com/
201-10114 156 St Nw
Edmonton, Alberta T5P 2P9
(780) 483-0601

Oriana L. Cronin
Associate
(780) 484-9558
www.juliansells.com/
201-10114 156 St Nw
Edmonton, Alberta T5P 2P9
(780) 483-0601




















































