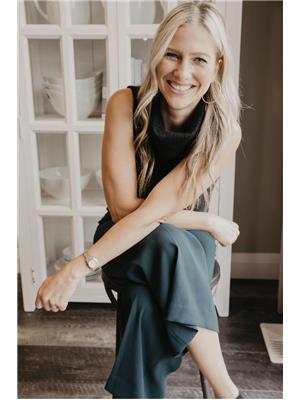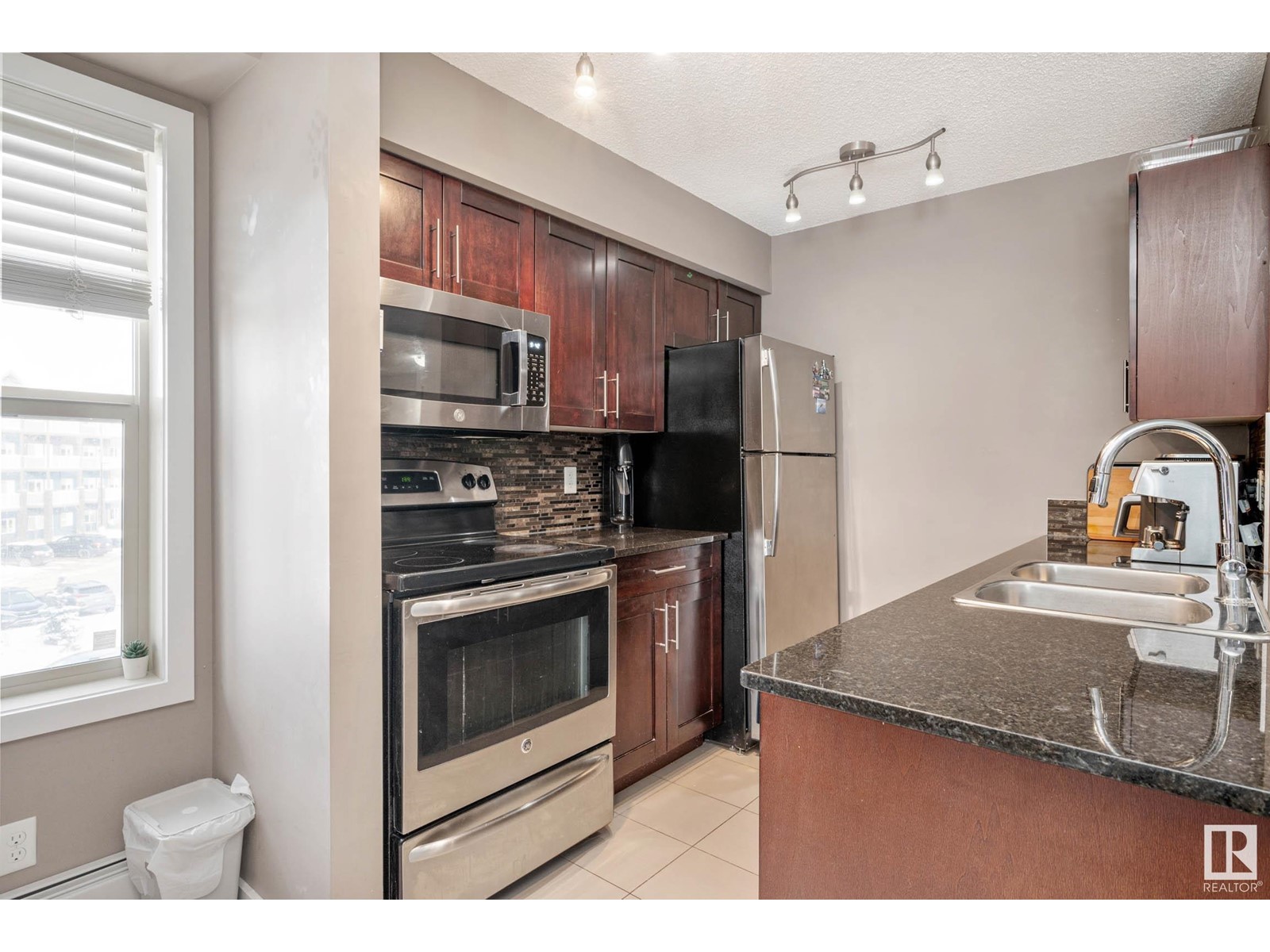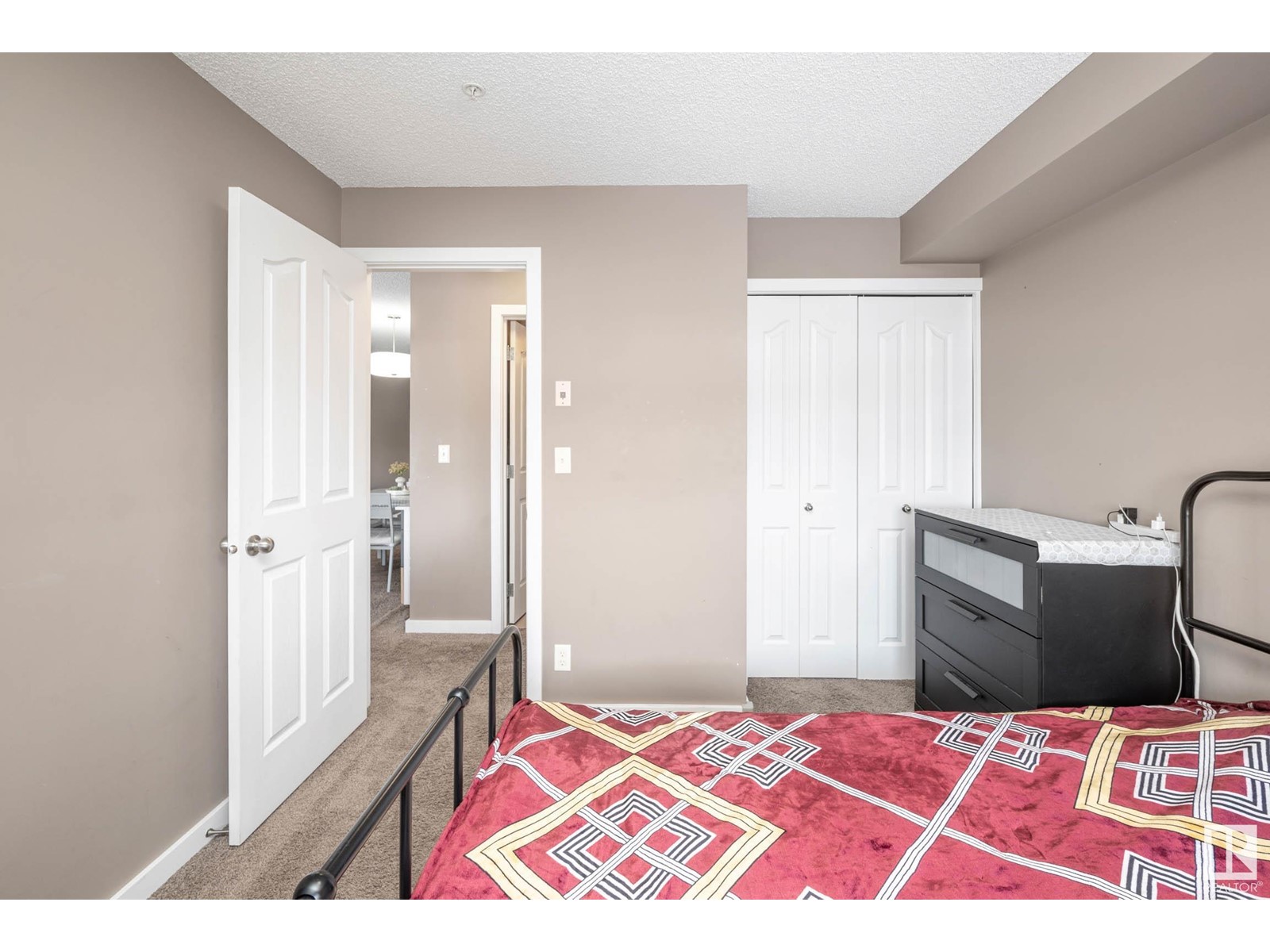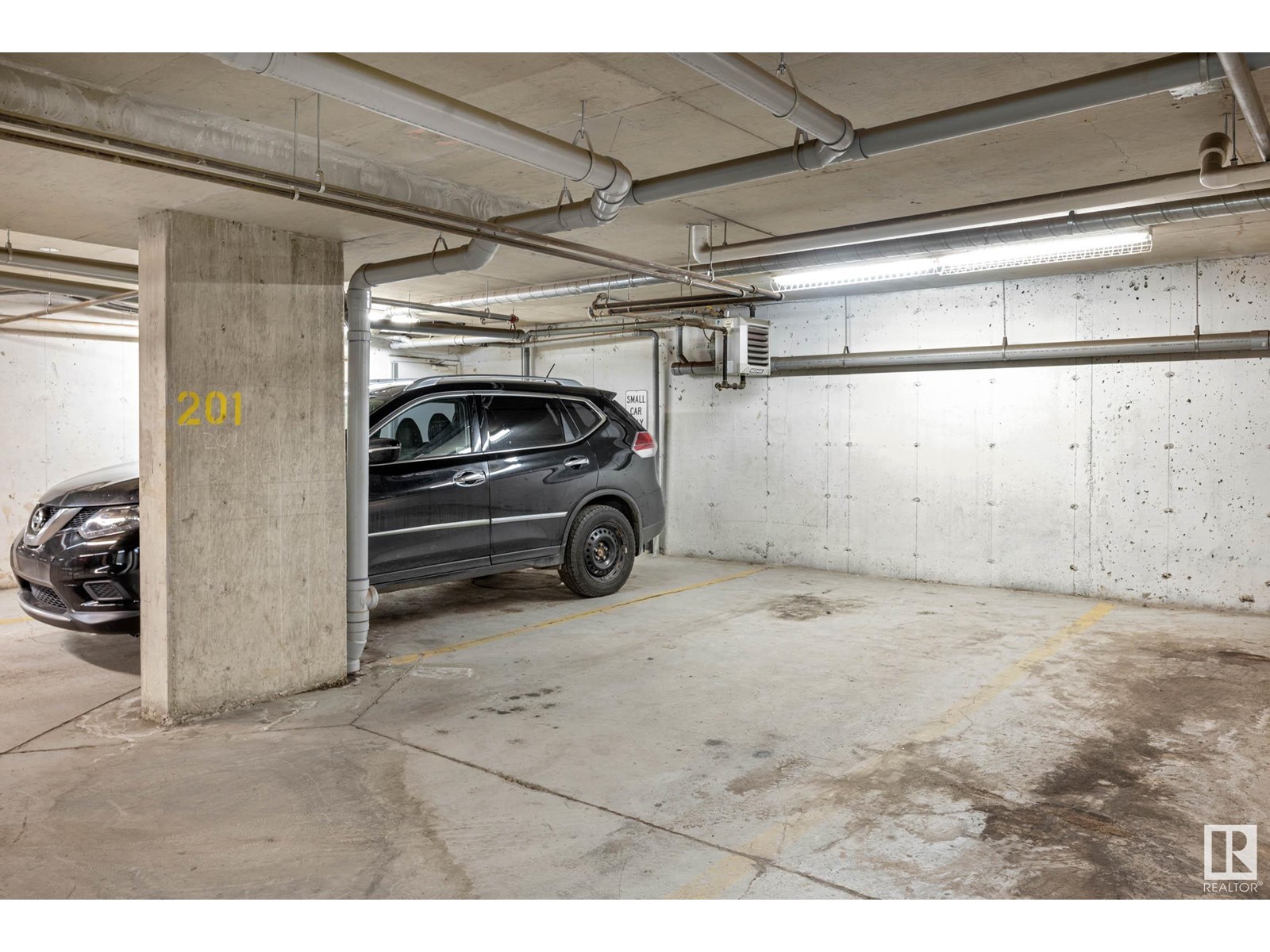#318 12045 22 Av Sw Edmonton, Alberta T6W 2Y2
$218,000Maintenance, Exterior Maintenance, Heat, Insurance, Common Area Maintenance, Other, See Remarks, Property Management, Water
$595.20 Monthly
Maintenance, Exterior Maintenance, Heat, Insurance, Common Area Maintenance, Other, See Remarks, Property Management, Water
$595.20 MonthlyRutherford Landing welcomes you with this AWESOME 2 bedroom + den, 2 FULL bathroom CORNER CONDO UNIT boasting your own PRIVATE BALCONY to enjoy & entertain outdoors! Located on 3rd floor of well-maintained complex w/ reasonable condo fees that includes heat & water. PLUS…2 TITLED UNDERGROUND PARKING STALLS (side-by-side) in heated garage w/visitor parking. Centrally located complex & all amenities close by, shopping, library, restaurants, coffee shops, transit & more. Spacious design for comfort living, boasting in-suite laundry & ample storage. Welcoming foyer transitions to open space, perfect for work-from-home office. Kitchen showcases rich cabinetry, stainless steel appliances, mosaic tile backsplash & granite countertops w/eat-on peninsula. Abundance of natural light aluminates spacious living/dining room w/side patio door leading to balcony. Owners’ suite is tucked away for added privacy & features WIC w/exclusive 4 pc ensuite. Great opportunity for new buyers & investors. WELCOME HOME!! (id:46923)
Property Details
| MLS® Number | E4414847 |
| Property Type | Single Family |
| Neigbourhood | Heritage Valley Town Centre Area |
| Amenities Near By | Airport, Golf Course, Playground, Public Transit, Schools, Shopping |
| Community Features | Public Swimming Pool |
| Features | See Remarks, Flat Site |
| Parking Space Total | 2 |
| Structure | Deck |
Building
| Bathroom Total | 2 |
| Bedrooms Total | 2 |
| Amenities | Vinyl Windows |
| Appliances | Dishwasher, Garage Door Opener, Microwave Range Hood Combo, Refrigerator, Washer/dryer Stack-up, Stove, Window Coverings |
| Basement Type | None |
| Constructed Date | 2014 |
| Fire Protection | Smoke Detectors |
| Heating Type | Hot Water Radiator Heat |
| Size Interior | 972 Ft2 |
| Type | Apartment |
Parking
| Indoor | |
| Heated Garage | |
| Parkade | |
| Underground |
Land
| Acreage | No |
| Land Amenities | Airport, Golf Course, Playground, Public Transit, Schools, Shopping |
| Size Irregular | 74.14 |
| Size Total | 74.14 M2 |
| Size Total Text | 74.14 M2 |
Rooms
| Level | Type | Length | Width | Dimensions |
|---|---|---|---|---|
| Main Level | Living Room | 3.59 m | 4.9 m | 3.59 m x 4.9 m |
| Main Level | Dining Room | 3.31 m | 3.94 m | 3.31 m x 3.94 m |
| Main Level | Kitchen | 2.29 m | 3.89 m | 2.29 m x 3.89 m |
| Main Level | Den | 2.15 m | 3.31 m | 2.15 m x 3.31 m |
| Main Level | Primary Bedroom | 3.82 m | 3.38 m | 3.82 m x 3.38 m |
| Main Level | Bedroom 2 | 3.12 m | 3.52 m | 3.12 m x 3.52 m |
| Main Level | Laundry Room | 2.75 m | 1.22 m | 2.75 m x 1.22 m |
Contact Us
Contact us for more information

Christy M. Cantera
Associate
(780) 439-7248
www.linkedin.com/in/christy-cantera-19b11741/
3400-10180 101 St Nw
Edmonton, Alberta T5J 3S4
(855) 623-6900

Sheri Lukawesky
Associate
(780) 439-7248
christycantera.com/
www.facebook.com/christycanterarealty
3400-10180 101 St Nw
Edmonton, Alberta T5J 3S4
(855) 623-6900





































