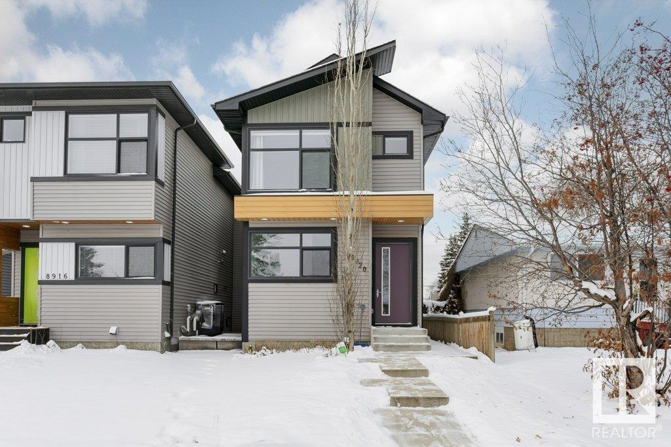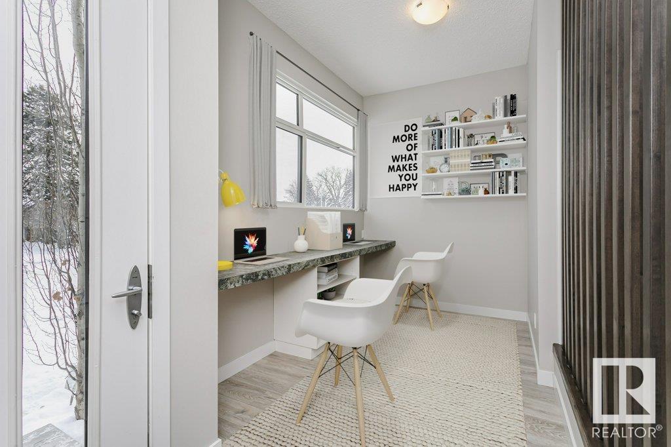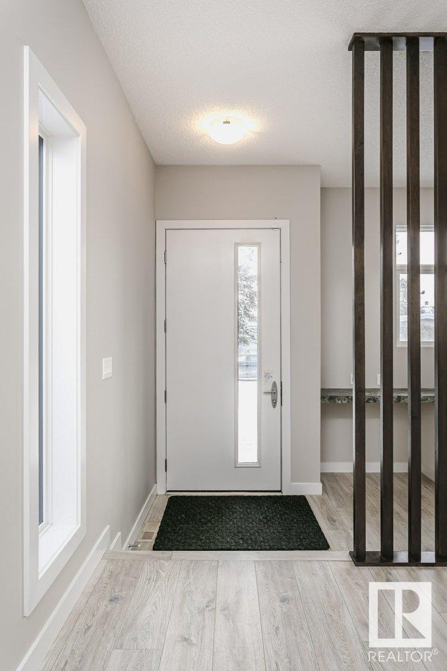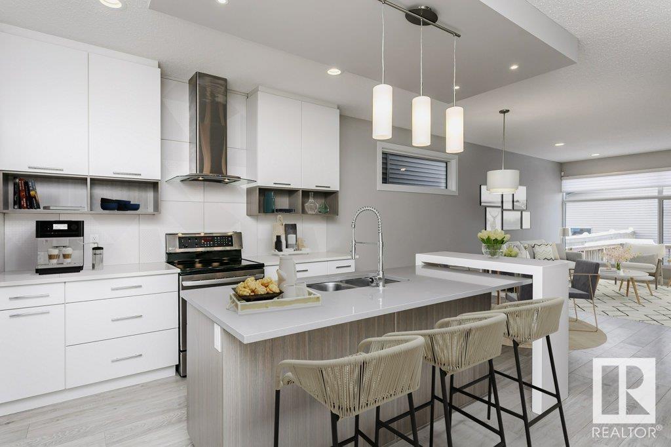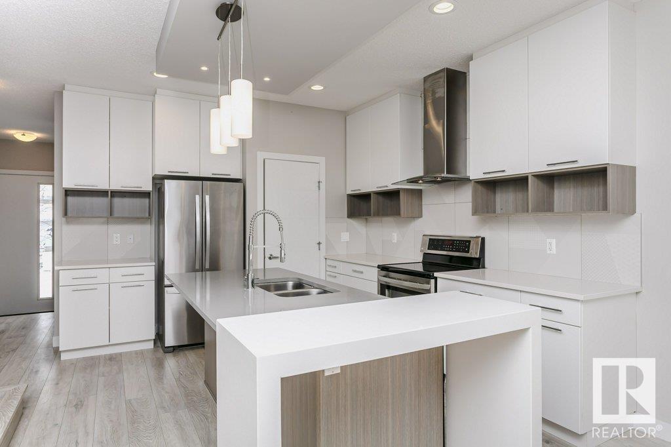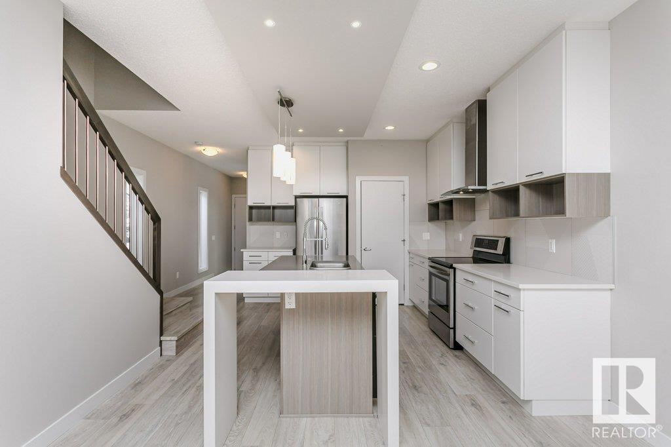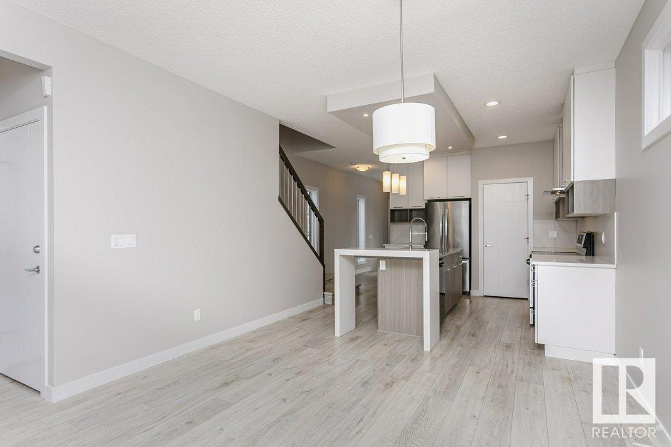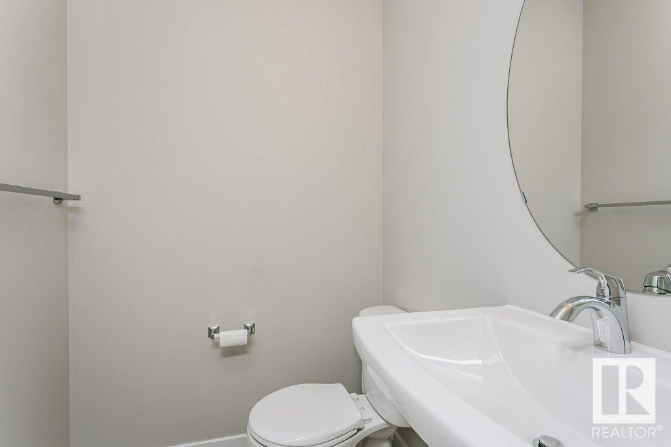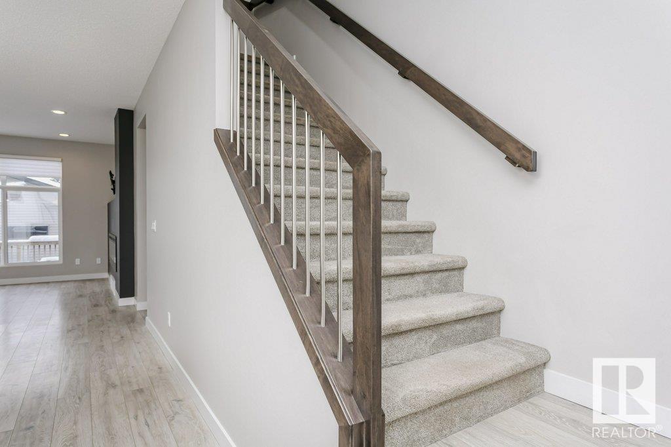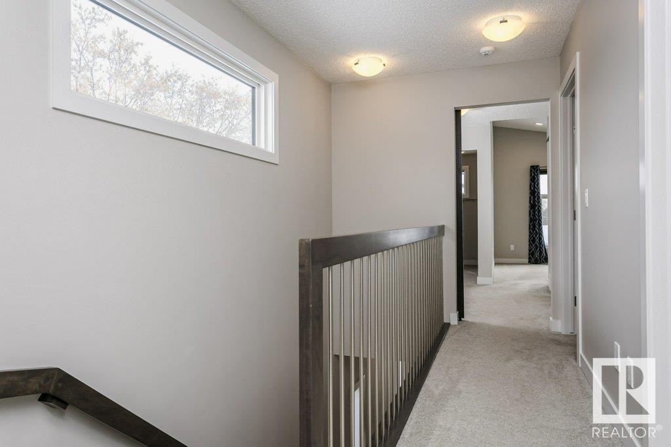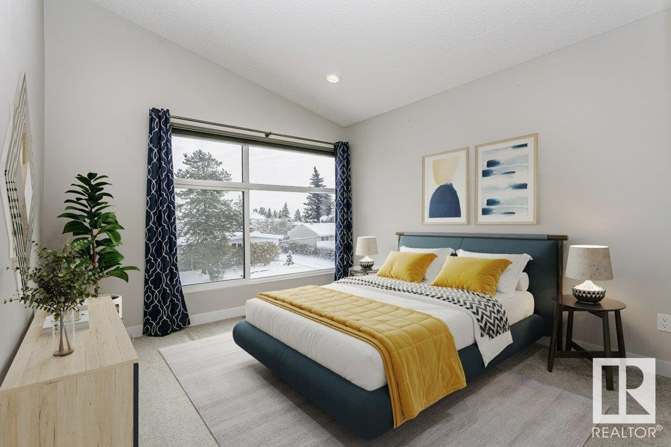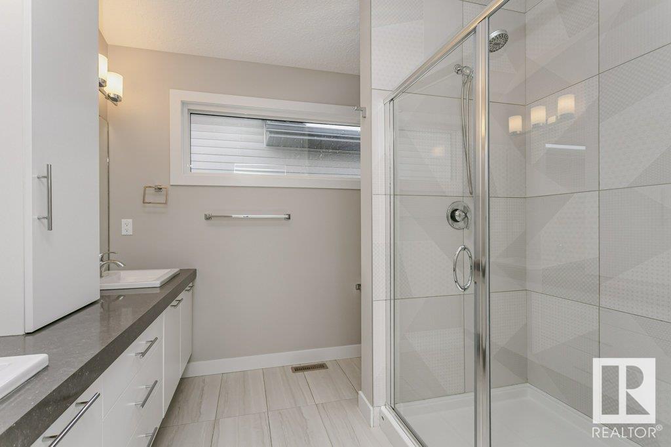8920 150 St Nw Edmonton, Alberta T5R 1E7
$548,888
This well maintained skinny home in Jasper Park offers a perfect blend of modern design and being just steps from Bonton Bakery, local parks, and minutes to the zoo, its a dream location. The 1,791 sq. ft. JasperHaus floor plan from Look Homes features 3 bedrooms, 2.5 bathrooms, and a fully landscaped, fenced yard. The oversized garage (23x19) adds plenty of space for cars and storage. Inside, enjoy 9-foot ceilings, laminate and tile flooring, & a front den with custom built-ins - ideal for a home office or homework nook! The modern kitchen boasts white cabinetry, two-tone quartz countertops, SS appliances, and a walk in pantry.. The bright living area includes a 72 linear electric fireplace and large west-facing windows. Upstairs, the spacious master suite offers a 4-piece ensuite with double sinks. The unfinished basement has a separate entrance and rough-ins for a bathroom, laundry, and kitchen, allowing for future development. A perfect home in a perfect location at a great price! (id:46923)
Property Details
| MLS® Number | E4415026 |
| Property Type | Single Family |
| Neigbourhood | Jasper Park |
| AmenitiesNearBy | Golf Course, Public Transit |
| CommunityFeatures | Public Swimming Pool |
| Features | Private Setting, Lane, Closet Organizers |
| ParkingSpaceTotal | 6 |
Building
| BathroomTotal | 3 |
| BedroomsTotal | 3 |
| Amenities | Ceiling - 9ft |
| Appliances | Dishwasher, Dryer, Garage Door Opener Remote(s), Garage Door Opener, Hood Fan, Refrigerator, Stove, Washer, Window Coverings |
| BasementDevelopment | Unfinished |
| BasementType | Full (unfinished) |
| ConstructedDate | 2017 |
| ConstructionStyleAttachment | Detached |
| CoolingType | Central Air Conditioning |
| FireplaceFuel | Electric |
| FireplacePresent | Yes |
| FireplaceType | Unknown |
| HalfBathTotal | 1 |
| HeatingType | Forced Air |
| StoriesTotal | 2 |
| SizeInterior | 1795.4203 Sqft |
| Type | House |
Parking
| Detached Garage |
Land
| Acreage | No |
| FenceType | Fence |
| LandAmenities | Golf Course, Public Transit |
| SizeIrregular | 344.46 |
| SizeTotal | 344.46 M2 |
| SizeTotalText | 344.46 M2 |
Rooms
| Level | Type | Length | Width | Dimensions |
|---|---|---|---|---|
| Main Level | Living Room | 3.67 m | 4.45 m | 3.67 m x 4.45 m |
| Main Level | Dining Room | 3.67 m | 2.32 m | 3.67 m x 2.32 m |
| Main Level | Kitchen | 3.67 m | 4.28 m | 3.67 m x 4.28 m |
| Main Level | Family Room | Measurements not available | ||
| Main Level | Office | 4.89 m | 2.32 m | 4.89 m x 2.32 m |
| Main Level | Mud Room | 1.66 m | 4.39 m | 1.66 m x 4.39 m |
| Upper Level | Den | 2.36 m | 2.73 m | 2.36 m x 2.73 m |
| Upper Level | Primary Bedroom | 3.34 m | 3.68 m | 3.34 m x 3.68 m |
| Upper Level | Bedroom 2 | 2.89 m | 4.38 m | 2.89 m x 4.38 m |
| Upper Level | Bedroom 3 | 3.17 m | 3.94 m | 3.17 m x 3.94 m |
| Upper Level | Laundry Room | 2.58 m | 1.63 m | 2.58 m x 1.63 m |
https://www.realtor.ca/real-estate/27699334/8920-150-st-nw-edmonton-jasper-park
Interested?
Contact us for more information
Nichola Elise Servante
Associate
100-10328 81 Ave Nw
Edmonton, Alberta T6E 1X2
Michael Servante
Associate
100-10328 81 Ave Nw
Edmonton, Alberta T6E 1X2


