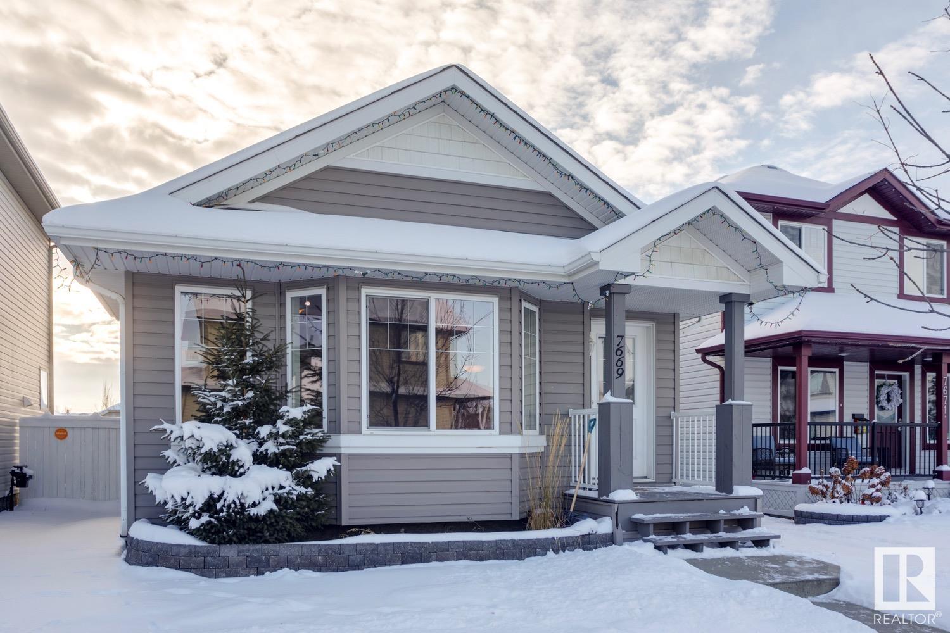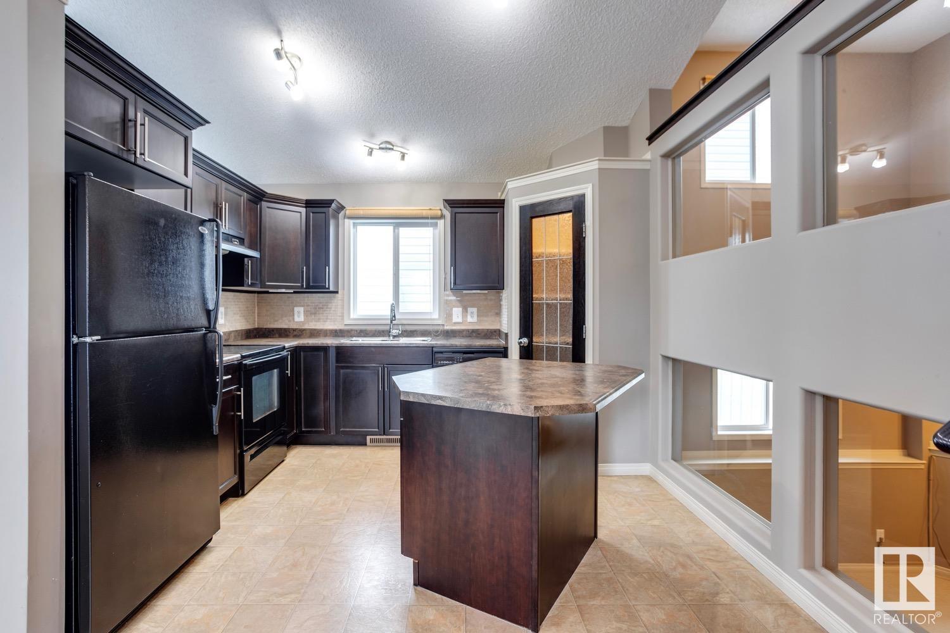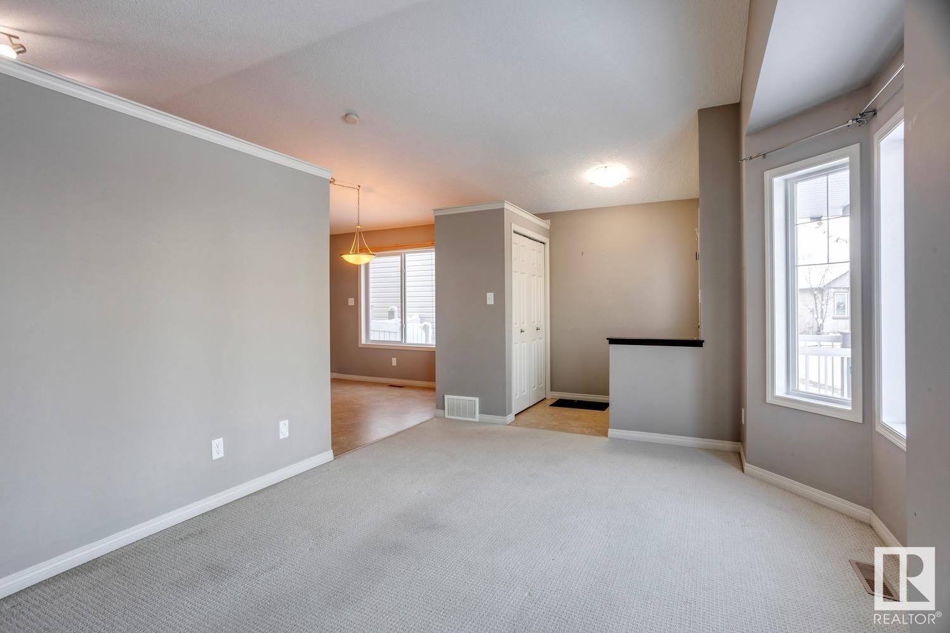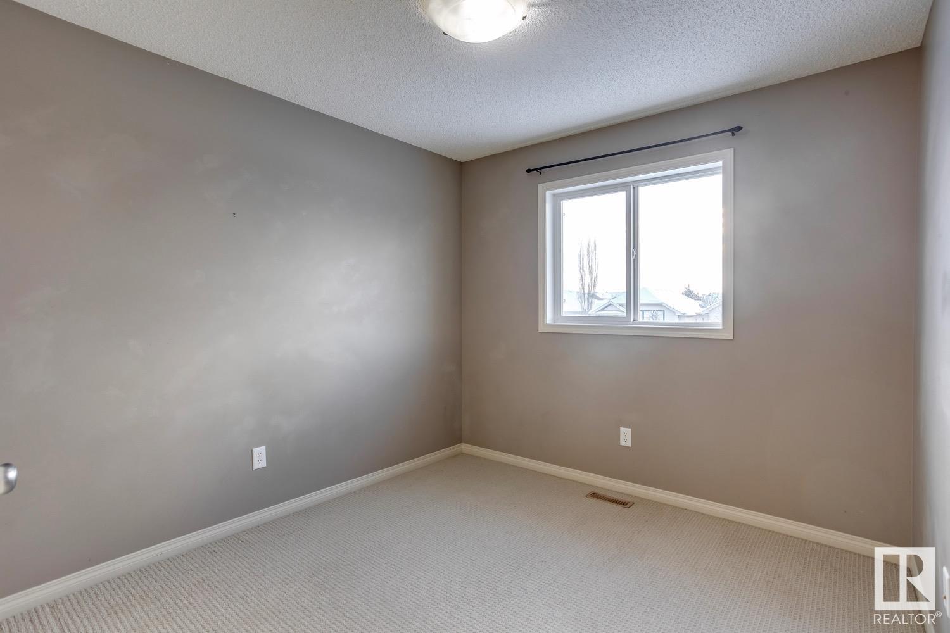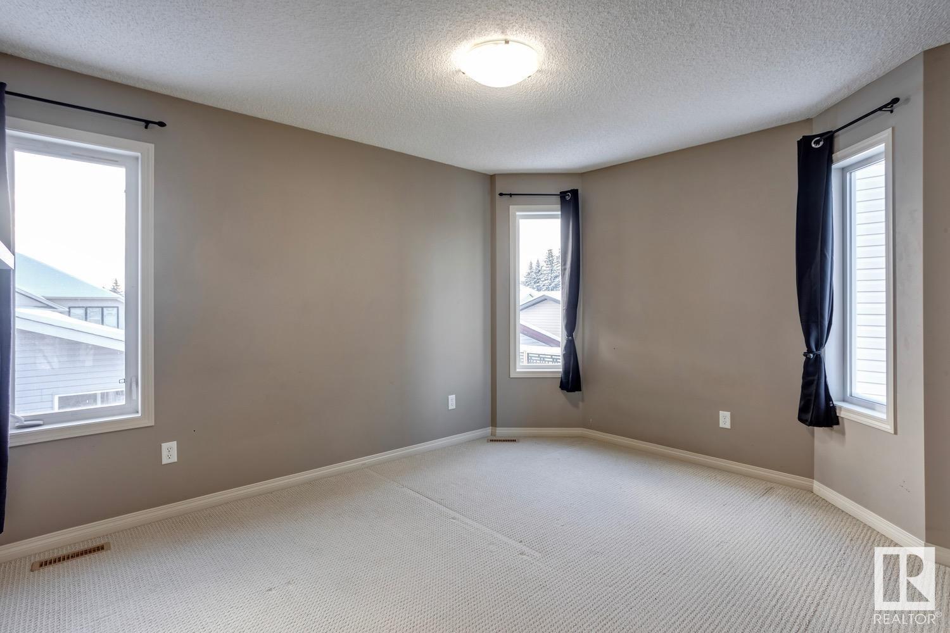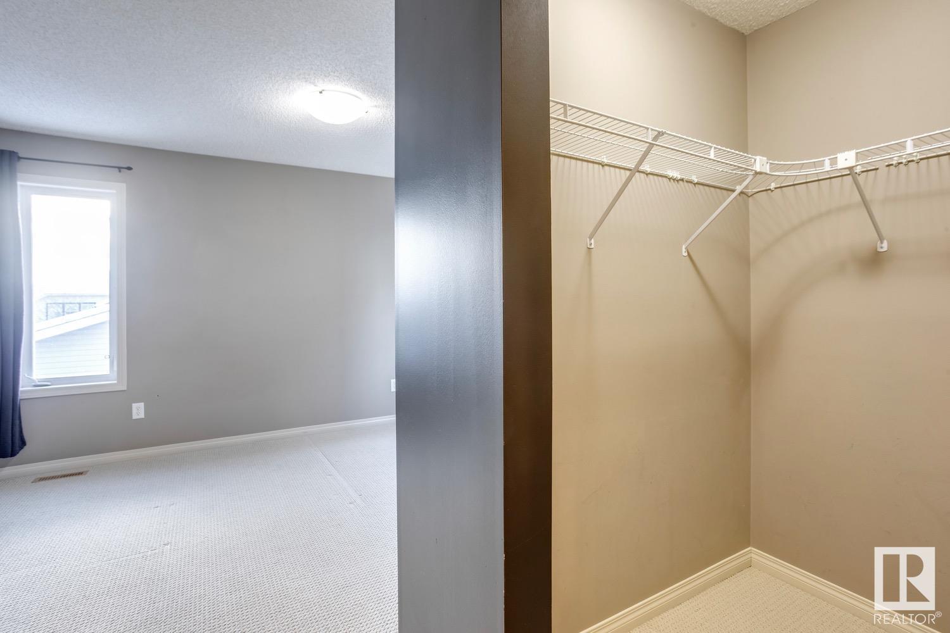7669 Schmid Cr Nw Edmonton, Alberta T6R 0K7
$459,900
Welcome to 7669 Schmid Crescent! Beautifully maintained 4 level split in South Terwillegar. Perfect family home with sunny, south facing, low maintenance yard. Artificial grass in both front and back yard. Layout is open and spacious with an airy feeling thanks to the vaulted ceilings. 3 living room areas makes it perfect for entertaining. Kitchen features an island for additional counter space, dark cabinets and corner pantry. Upper level has loft and 2 bedrooms in spacious primary with large walk-in closet and 4 piece bathroom. Lower level has large rec room with cozy corner fireplace, bedroom perfect for guests, 3 piece bathroom and laundry room with backyard access. Fully fenced yard has a low maintenance deck and detached double garage. This home backs onto a walkway/greenspace. Move-in ready and close to the South Terwillegar pond. **Some images have been virtually staged to better showcase the true potential of rooms and spaces in the home** (id:46923)
Property Details
| MLS® Number | E4415018 |
| Property Type | Single Family |
| Neigbourhood | South Terwillegar |
| AmenitiesNearBy | Park, Playground, Public Transit, Schools, Shopping |
| Features | Flat Site, Park/reserve, Lane |
| Structure | Deck |
Building
| BathroomTotal | 2 |
| BedroomsTotal | 3 |
| Appliances | Dishwasher, Dryer, Garage Door Opener Remote(s), Garage Door Opener, Hood Fan, Microwave, Refrigerator, Stove, Central Vacuum, Washer |
| BasementDevelopment | Partially Finished |
| BasementType | Full (partially Finished) |
| CeilingType | Vaulted |
| ConstructedDate | 2009 |
| ConstructionStyleAttachment | Detached |
| FireplaceFuel | Gas |
| FireplacePresent | Yes |
| FireplaceType | Corner |
| HeatingType | Forced Air |
| SizeInterior | 1036.4569 Sqft |
| Type | House |
Parking
| Detached Garage |
Land
| Acreage | No |
| FenceType | Fence |
| LandAmenities | Park, Playground, Public Transit, Schools, Shopping |
| SizeIrregular | 346.97 |
| SizeTotal | 346.97 M2 |
| SizeTotalText | 346.97 M2 |
Rooms
| Level | Type | Length | Width | Dimensions |
|---|---|---|---|---|
| Lower Level | Bedroom 3 | 3.87 m | 2.5 m | 3.87 m x 2.5 m |
| Lower Level | Laundry Room | 2.1 m | 2.95 m | 2.1 m x 2.95 m |
| Lower Level | Recreation Room | 4.95 m | 5.01 m | 4.95 m x 5.01 m |
| Main Level | Living Room | 4.9 m | 3.48 m | 4.9 m x 3.48 m |
| Main Level | Dining Room | 3.18 m | 3.6 m | 3.18 m x 3.6 m |
| Main Level | Kitchen | 3.22 m | 3.42 m | 3.22 m x 3.42 m |
| Upper Level | Primary Bedroom | 4.05 m | 4.34 m | 4.05 m x 4.34 m |
| Upper Level | Bedroom 2 | 2.79 m | 3.27 m | 2.79 m x 3.27 m |
| Upper Level | Loft | 4.24 m | 3.05 m | 4.24 m x 3.05 m |
https://www.realtor.ca/real-estate/27699195/7669-schmid-cr-nw-edmonton-south-terwillegar
Interested?
Contact us for more information
Kendra N. Chisholm
Associate
213-10706 124 St Nw
Edmonton, Alberta T5M 0H1

