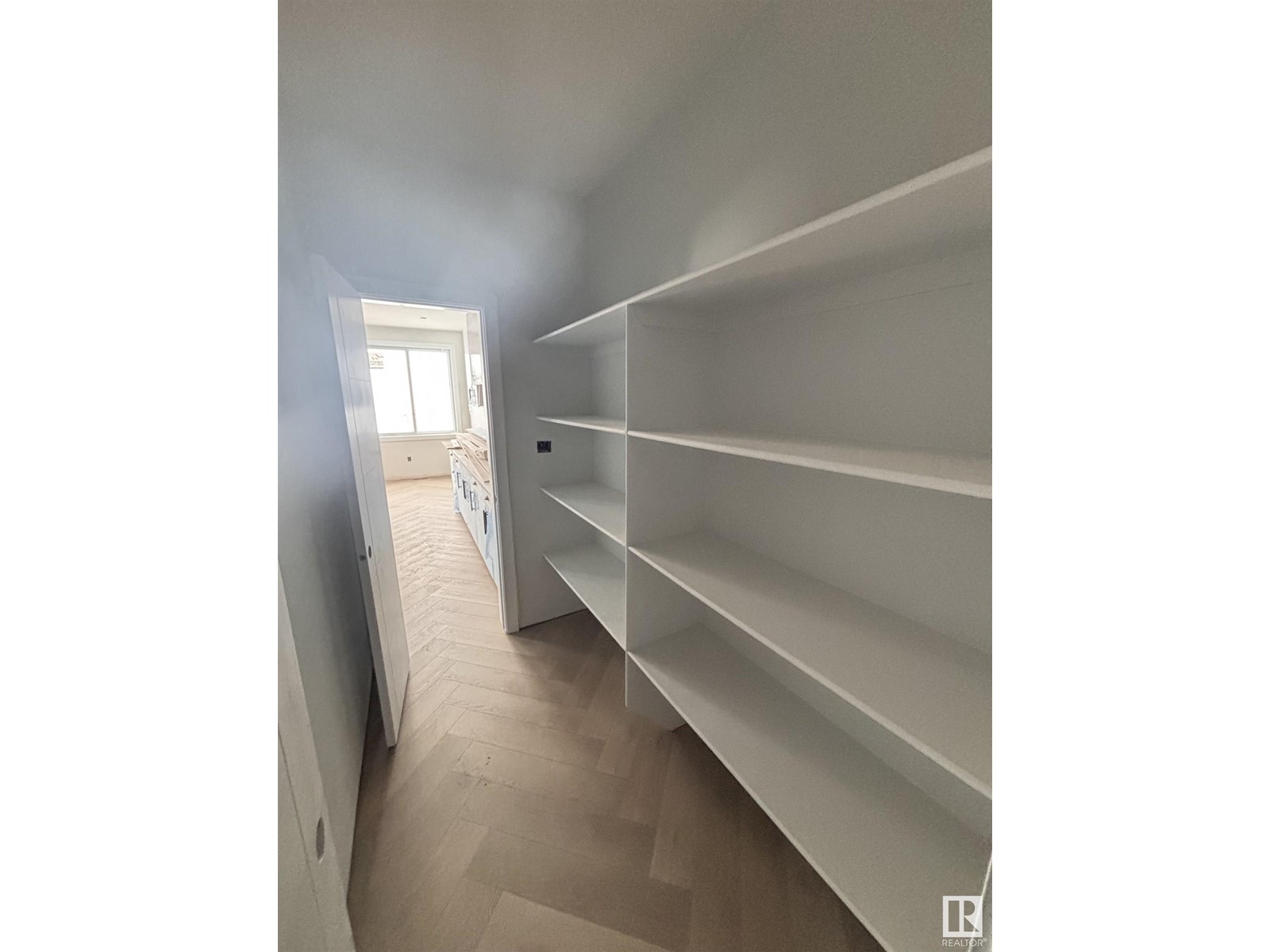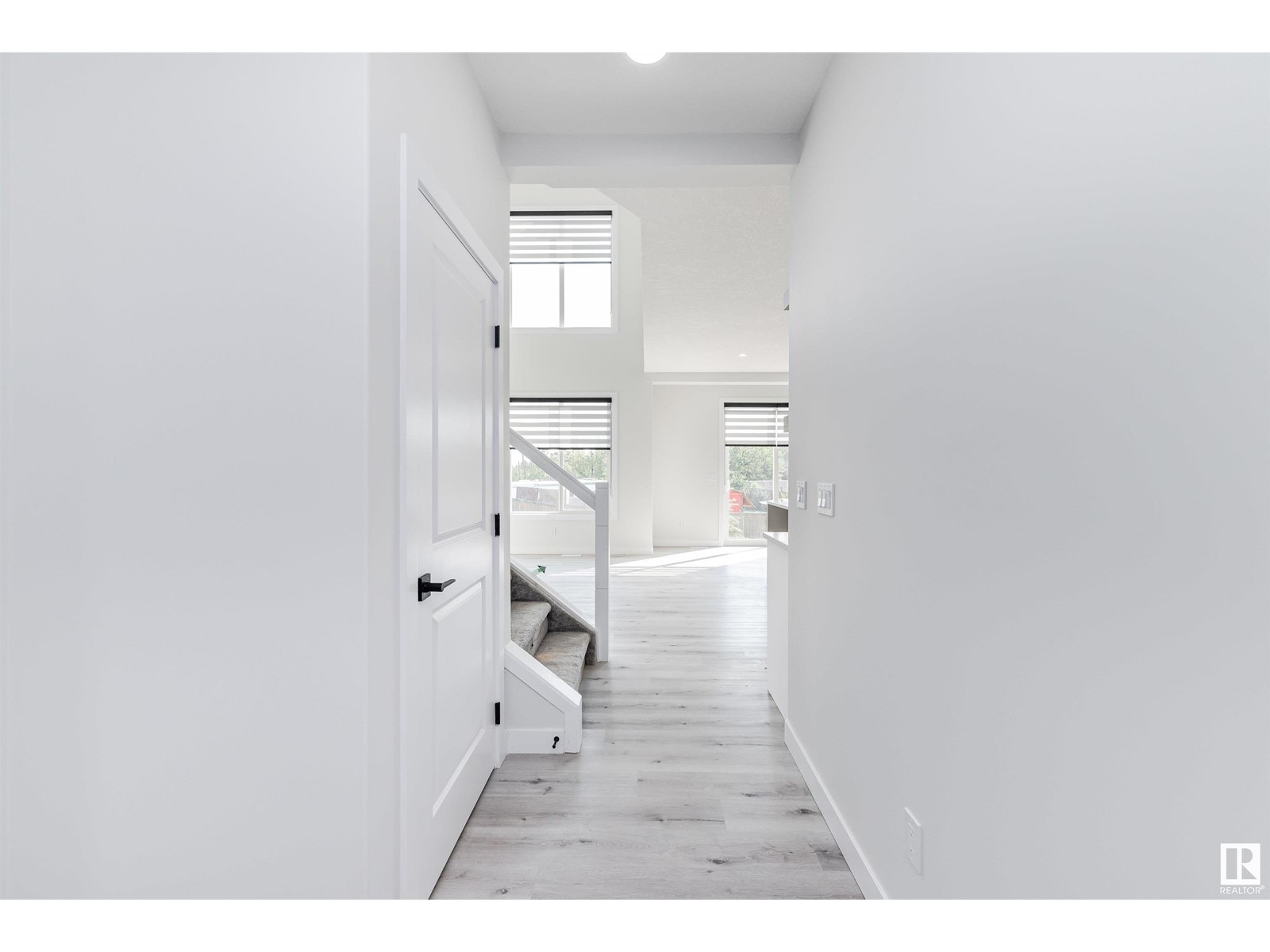1060 Goldfinch Wy Nw Edmonton, Alberta T5S 0R3
$649,900
Brand new green space backing home for sale in the beautiful community of Kinglet Gardens, Edmonton. Beautifully designed 1980 Sq Ft custom built by Art Homes, accommodates 3 bedrooms, 3 full bathrooms, Main floor den, kitchen, living room with open to below, dining, laundry upstairs, bonus room and side entrance to basement. Upgraded kitchen comes with beautiful quartz counter tops, upgraded cabinets, pot & pan drawers and pantry. Basement, Main and 2nd floor features 9 ft ceiling, living room with large window & a fireplace. Other upgrades include custom master shower, high efficiency furnace, upgraded roof & insulation, soft close throughout, upgraded railing, MDF shelving, upgraded lighting & plumbing fixtures, upgraded hardware throughout, gas lines to deck, kitchen & garage, basement rough ins, additional windows throughout. Upgraded exterior elevation comes with stone, premium vinyl siding and front concrete steps. Walking distance to pond, trail, and park. (id:46923)
Property Details
| MLS® Number | E4415031 |
| Property Type | Single Family |
| Neigbourhood | Kinglet Gardens |
| AmenitiesNearBy | Park, Playground, Shopping |
| Features | Park/reserve |
| ParkingSpaceTotal | 4 |
Building
| BathroomTotal | 3 |
| BedroomsTotal | 3 |
| Amenities | Ceiling - 9ft |
| Appliances | Garage Door Opener Remote(s), Garage Door Opener, Window Coverings, See Remarks |
| BasementDevelopment | Unfinished |
| BasementType | Full (unfinished) |
| ConstructedDate | 2024 |
| ConstructionStyleAttachment | Detached |
| FireProtection | Smoke Detectors |
| FireplaceFuel | Electric |
| FireplacePresent | Yes |
| FireplaceType | Heatillator |
| HeatingType | Forced Air |
| StoriesTotal | 2 |
| SizeInterior | 2034.3791 Sqft |
| Type | House |
Parking
| Attached Garage | |
| Oversize |
Land
| Acreage | No |
| LandAmenities | Park, Playground, Shopping |
| SizeIrregular | 359.41 |
| SizeTotal | 359.41 M2 |
| SizeTotalText | 359.41 M2 |
| SurfaceWater | Ponds |
Rooms
| Level | Type | Length | Width | Dimensions |
|---|---|---|---|---|
| Main Level | Living Room | Measurements not available | ||
| Main Level | Dining Room | Measurements not available | ||
| Main Level | Kitchen | Measurements not available | ||
| Main Level | Family Room | Measurements not available | ||
| Main Level | Den | Measurements not available | ||
| Upper Level | Primary Bedroom | Measurements not available | ||
| Upper Level | Bedroom 2 | Measurements not available | ||
| Upper Level | Bedroom 3 | Measurements not available | ||
| Upper Level | Bonus Room | Measurements not available |
https://www.realtor.ca/real-estate/27699617/1060-goldfinch-wy-nw-edmonton-kinglet-gardens
Interested?
Contact us for more information
Inder Pabla
Associate
4107 99 St Nw
Edmonton, Alberta T6E 3N4
















