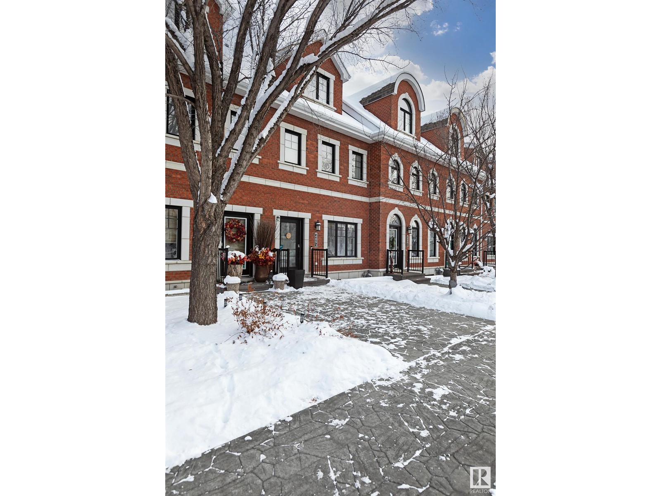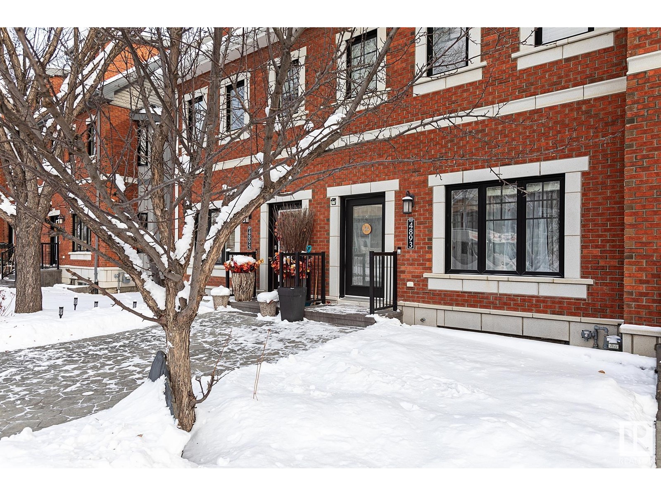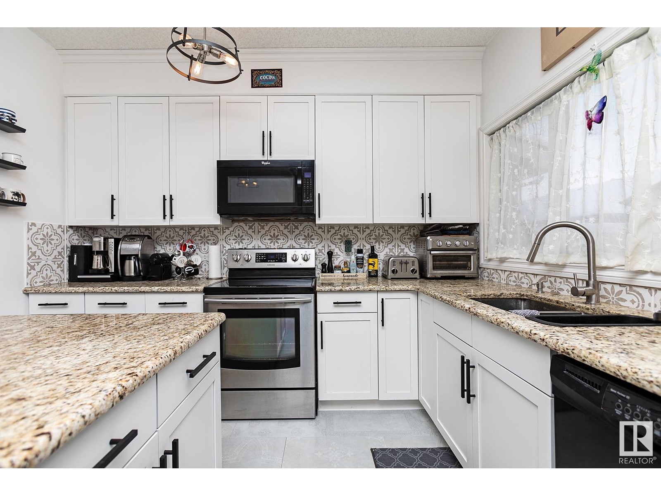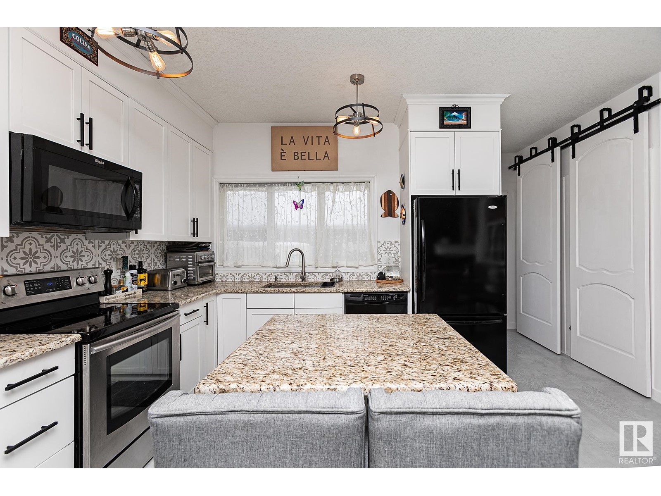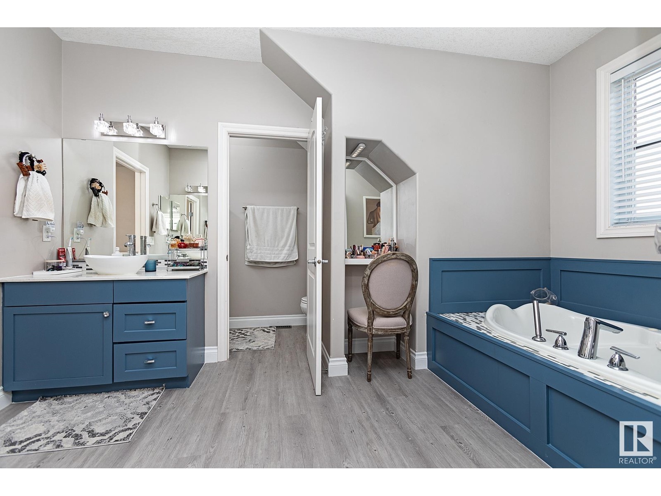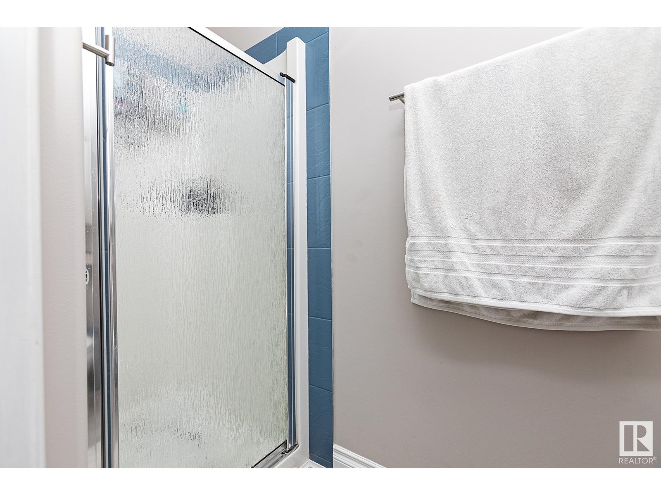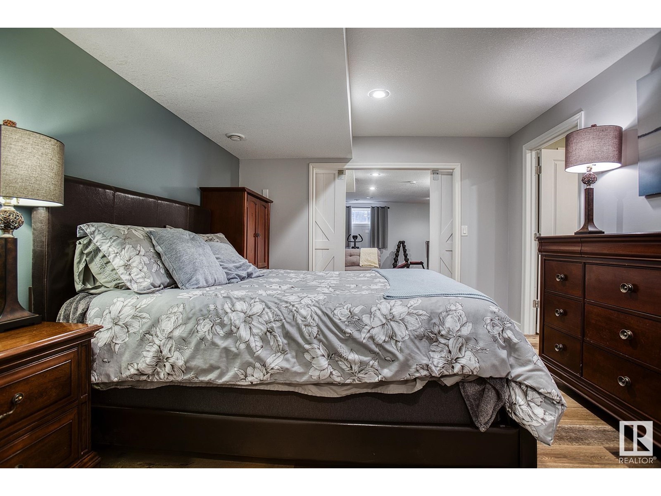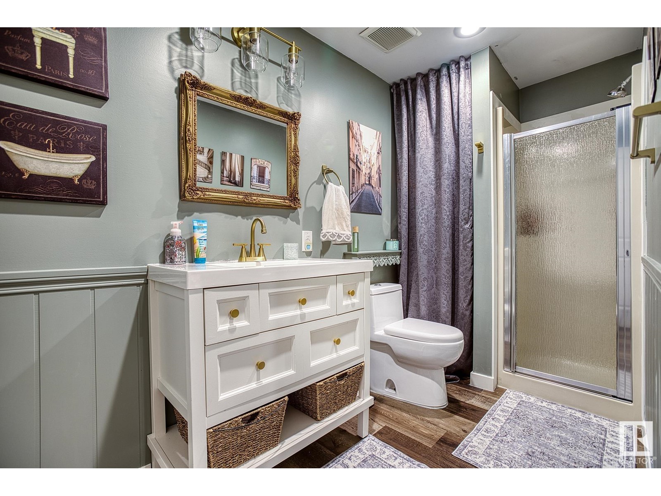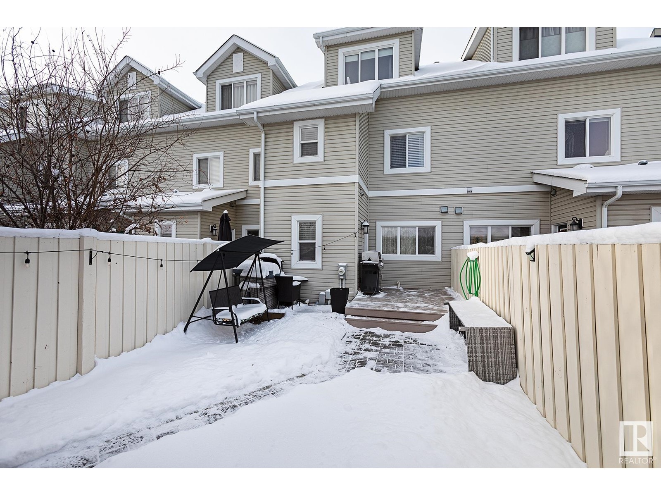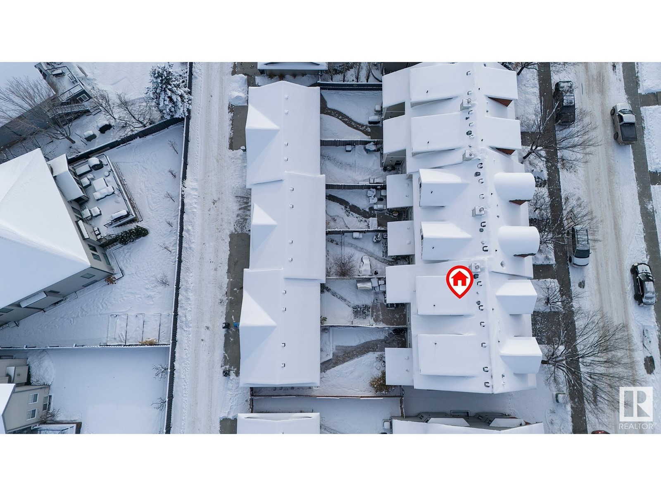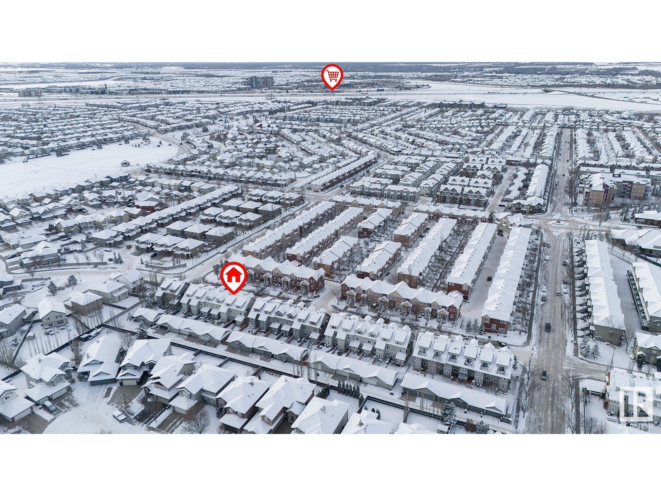4893 Terwillegar Cm Nw Edmonton, Alberta T6R 0P5
$525,000
3 Storey BROWNSTONE, NY Style! NO CONDO FEES! CHARACTER curb appeal w/ BRICK, stone & BLACK TRIMMED windows. Inside has gone through an INSPIRING DECOR transformation! A beautiful motif w/ HARDWOOD floors, MODERN color pallet, gorgeous lvp, refreshed cabinets w/ NEW PAINT, backsplash & hardwood plus built in NOOK CABINETS w/ LIVE WOOD counter, GRANITE counters in kitchen & updated 2 piece guest bath. 2nd floor has NEW broadloom, LAUNDRY AREA w/ counter added, refurbished bathroom & 2 large bedrooms. 3rd floor has a HUGE primary w/ new carpet, lvp in the generous, spa inspired 6 piece ensuite featuring a DOUBLE VANITY w/QUARTZ counters, new sinks, faucets, JETTED soaker tub, separated shower & new commode plus a WALK-IN CLOSET w/ new ORGANIZING system. Base-Mint! Finished & redone w/ a rec room, bedroom & refurbished bath! New lvp throughout & new carpet on stairs. Outside is FULLY FENCED w/ a DECK off the rear leading to a DOUBLE GARAGE. Move into a STUNNING property, meticulously UPGRADED by the owner! (id:46923)
Property Details
| MLS® Number | E4415105 |
| Property Type | Single Family |
| Neigbourhood | South Terwillegar |
| AmenitiesNearBy | Public Transit, Schools, Shopping |
| Features | Flat Site, Lane |
| ParkingSpaceTotal | 4 |
| Structure | Deck |
Building
| BathroomTotal | 4 |
| BedroomsTotal | 3 |
| Appliances | Dishwasher, Dryer, Garage Door Opener Remote(s), Garage Door Opener, Microwave Range Hood Combo, Microwave, Refrigerator, Stove, Washer, Window Coverings |
| BasementDevelopment | Finished |
| BasementType | Full (finished) |
| ConstructedDate | 2008 |
| ConstructionStyleAttachment | Attached |
| HalfBathTotal | 1 |
| HeatingType | Forced Air |
| StoriesTotal | 3 |
| SizeInterior | 1948.2678 Sqft |
| Type | Row / Townhouse |
Parking
| Detached Garage |
Land
| Acreage | No |
| FenceType | Fence |
| LandAmenities | Public Transit, Schools, Shopping |
| SizeIrregular | 192.08 |
| SizeTotal | 192.08 M2 |
| SizeTotalText | 192.08 M2 |
Rooms
| Level | Type | Length | Width | Dimensions |
|---|---|---|---|---|
| Basement | Family Room | 3.72 m | 6.52 m | 3.72 m x 6.52 m |
| Basement | Den | 3.43 m | 3.69 m | 3.43 m x 3.69 m |
| Main Level | Living Room | 5.74 m | 3.84 m | 5.74 m x 3.84 m |
| Main Level | Kitchen | 5.24 m | 4.79 m | 5.24 m x 4.79 m |
| Upper Level | Primary Bedroom | 5.13 m | 5.6 m | 5.13 m x 5.6 m |
| Upper Level | Bedroom 2 | 5.13 m | 3.25 m | 5.13 m x 3.25 m |
| Upper Level | Bedroom 3 | 5.05 m | 5.23 m | 5.05 m x 5.23 m |
| Upper Level | Laundry Room | 1.13 m | 1.81 m | 1.13 m x 1.81 m |
https://www.realtor.ca/real-estate/27702172/4893-terwillegar-cm-nw-edmonton-south-terwillegar
Interested?
Contact us for more information
Ryan P. Dutka
Associate
100-10328 81 Ave Nw
Edmonton, Alberta T6E 1X2





