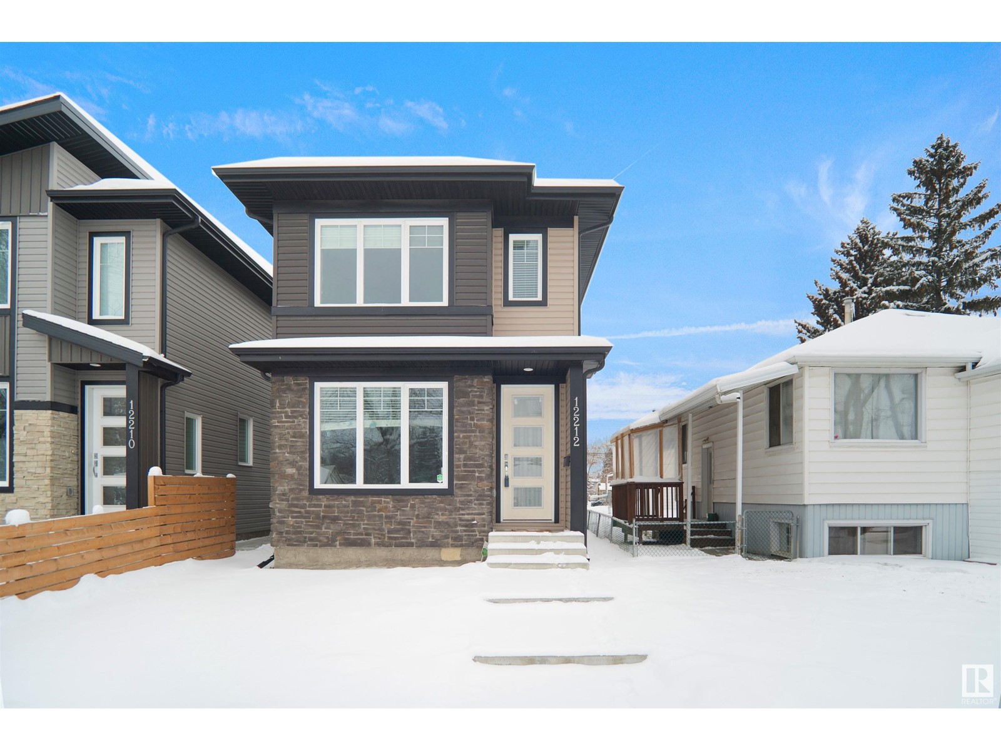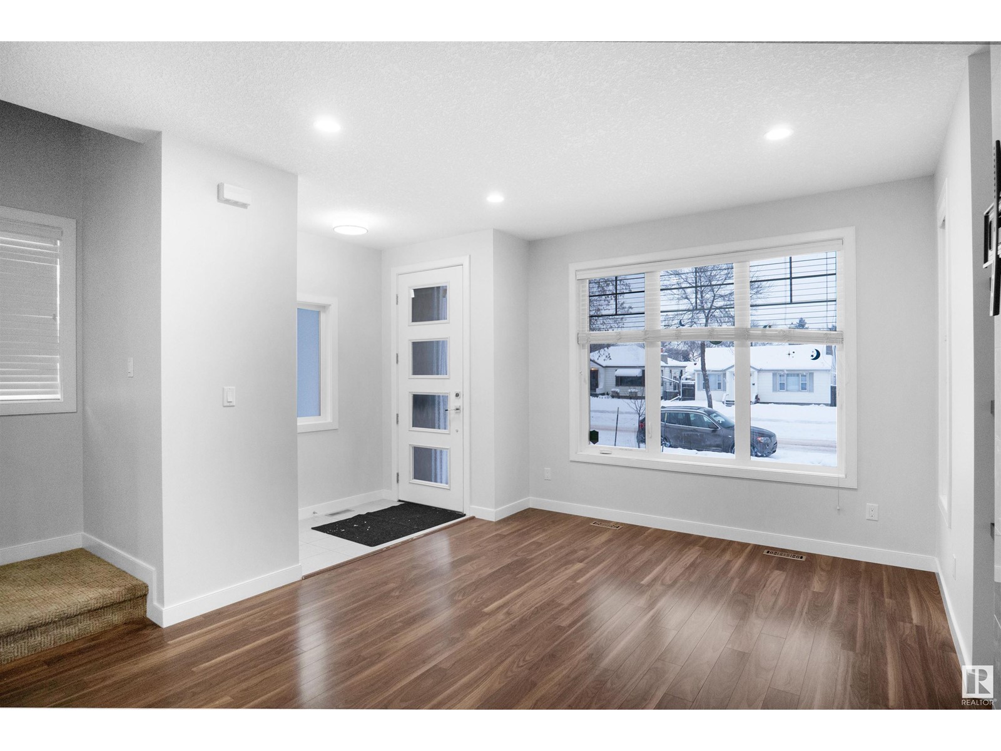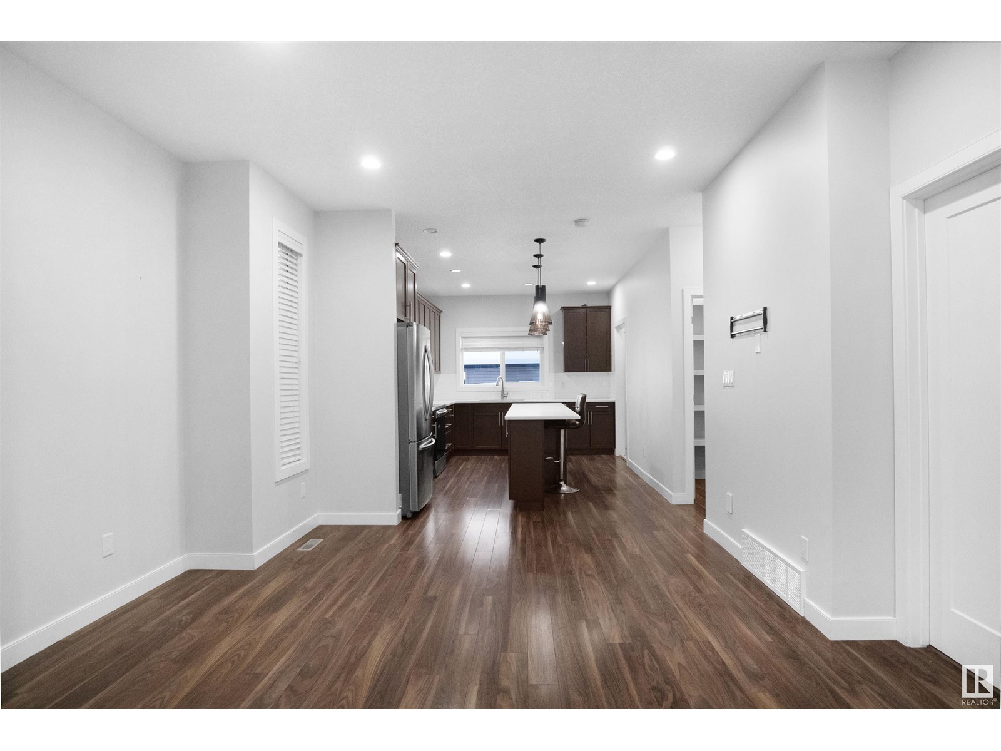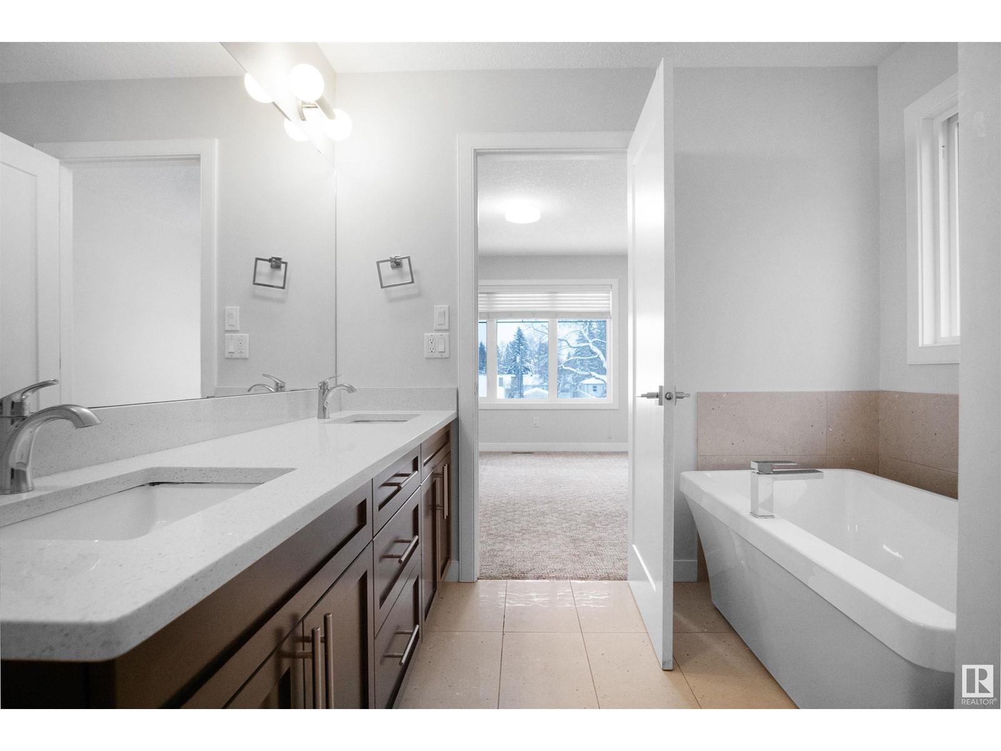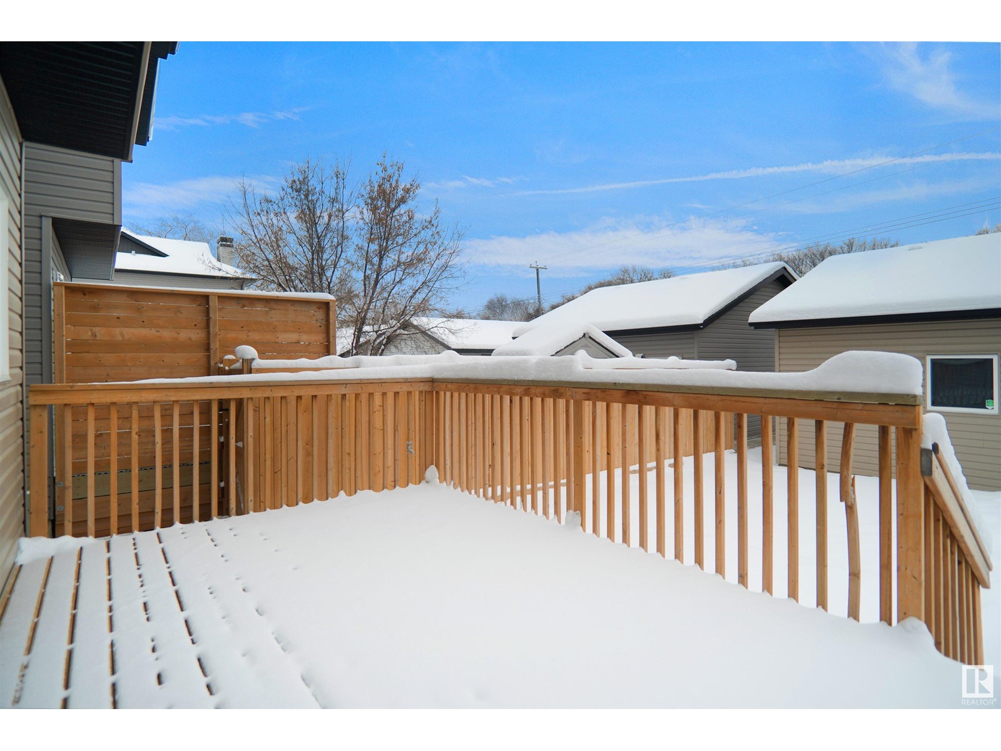12212 124 St Nw Edmonton, Alberta T5L 0N2
$599,000
Amazing Custom Built Home Over 1800 Sf with Separate Entrance to Basement for future Legal Suite!!!This beautiful property features an open concept design with tiled foyer leading up to a large Living Room w a gas fireplace. The L shaped kitchen boasts custom cabinets, quartz counters and a huge Island.It offers stainless steel appliances and modern tile backsplash.The rear entrance takes you to Double Detached Garage through private deck and landscaped backyard.2 pcs washroom finishes off the main floor.Upper floor offers a huge Master bedroom with 5-piece ensuite. There are also 2 additional bedrooms and a 4 pcs common washroom.Upstairs laundry adds to your convenience. The unspoiled full basement offers space for a future 2-bedroom SUITE. This house was custom built by owners and sits on a mature treed street. 10 Minutes drive to Rogers Place,Downtown Area,Nait ,MacEwan Universities and LRT station.Easy access to Yellowhead Trail,Kingsway & Westmount Mall.This house is a MUST SEE !!! (id:46923)
Property Details
| MLS® Number | E4415091 |
| Property Type | Single Family |
| Neigbourhood | Prince Charles |
| AmenitiesNearBy | Playground, Public Transit, Schools, Shopping |
| Features | Flat Site, Park/reserve, No Animal Home, No Smoking Home |
| Structure | Deck |
| ViewType | City View |
Building
| BathroomTotal | 3 |
| BedroomsTotal | 3 |
| Amenities | Ceiling - 9ft |
| Appliances | Dishwasher, Dryer, Garage Door Opener Remote(s), Garage Door Opener, Microwave Range Hood Combo, Refrigerator, Stove, Washer, Window Coverings |
| BasementDevelopment | Unfinished |
| BasementType | Full (unfinished) |
| ConstructedDate | 2017 |
| ConstructionStyleAttachment | Detached |
| FireplaceFuel | Gas |
| FireplacePresent | Yes |
| FireplaceType | Unknown |
| HalfBathTotal | 1 |
| HeatingType | Forced Air |
| StoriesTotal | 2 |
| SizeInterior | 1829.8648 Sqft |
| Type | House |
Parking
| Detached Garage |
Land
| Acreage | No |
| LandAmenities | Playground, Public Transit, Schools, Shopping |
| SizeIrregular | 347.21 |
| SizeTotal | 347.21 M2 |
| SizeTotalText | 347.21 M2 |
Rooms
| Level | Type | Length | Width | Dimensions |
|---|---|---|---|---|
| Main Level | Living Room | 5.37 m | 5.72 m | 5.37 m x 5.72 m |
| Main Level | Dining Room | 4.09 m | 4.71 m | 4.09 m x 4.71 m |
| Main Level | Kitchen | 3.5 m | 4.78 m | 3.5 m x 4.78 m |
| Upper Level | Primary Bedroom | 3.32 m | 4.04 m | 3.32 m x 4.04 m |
| Upper Level | Bedroom 2 | 4.96 m | 3.81 m | 4.96 m x 3.81 m |
| Upper Level | Bedroom 3 | 3.07 m | 3.17 m | 3.07 m x 3.17 m |
https://www.realtor.ca/real-estate/27701367/12212-124-st-nw-edmonton-prince-charles
Interested?
Contact us for more information
Ch Tahir Masud
Associate
3659 99 St Nw
Edmonton, Alberta T6E 6K5

