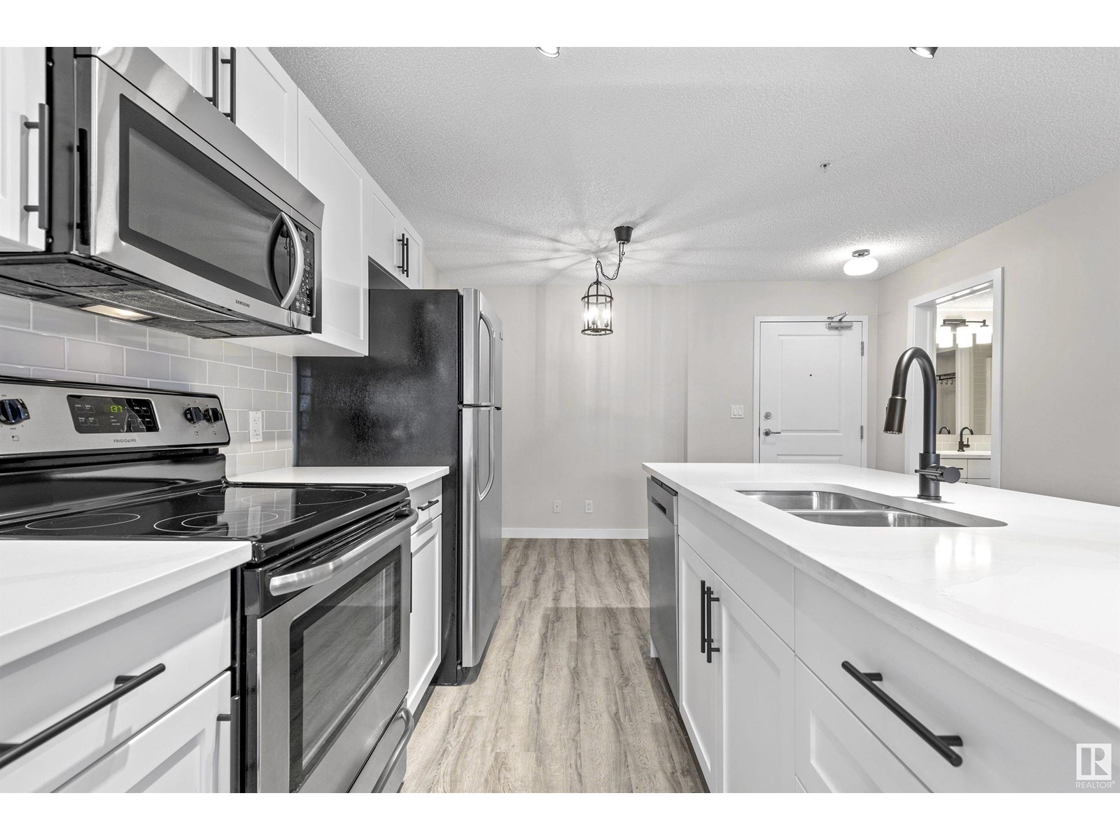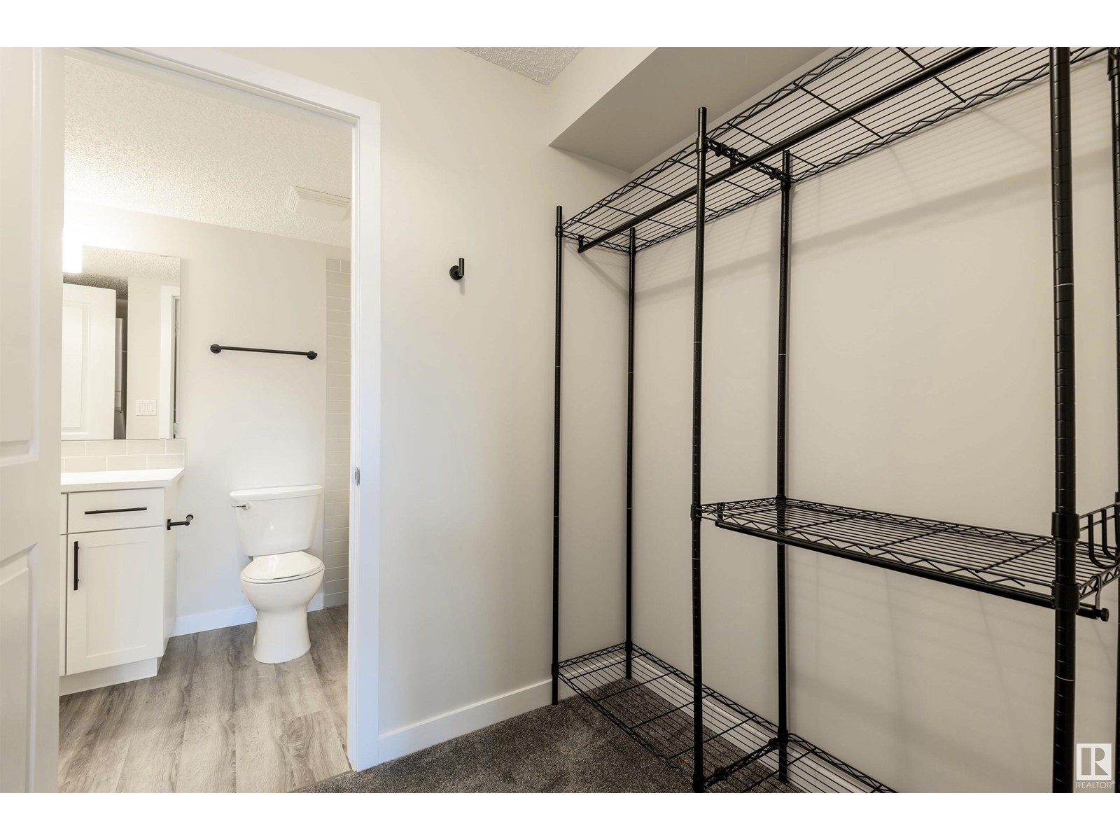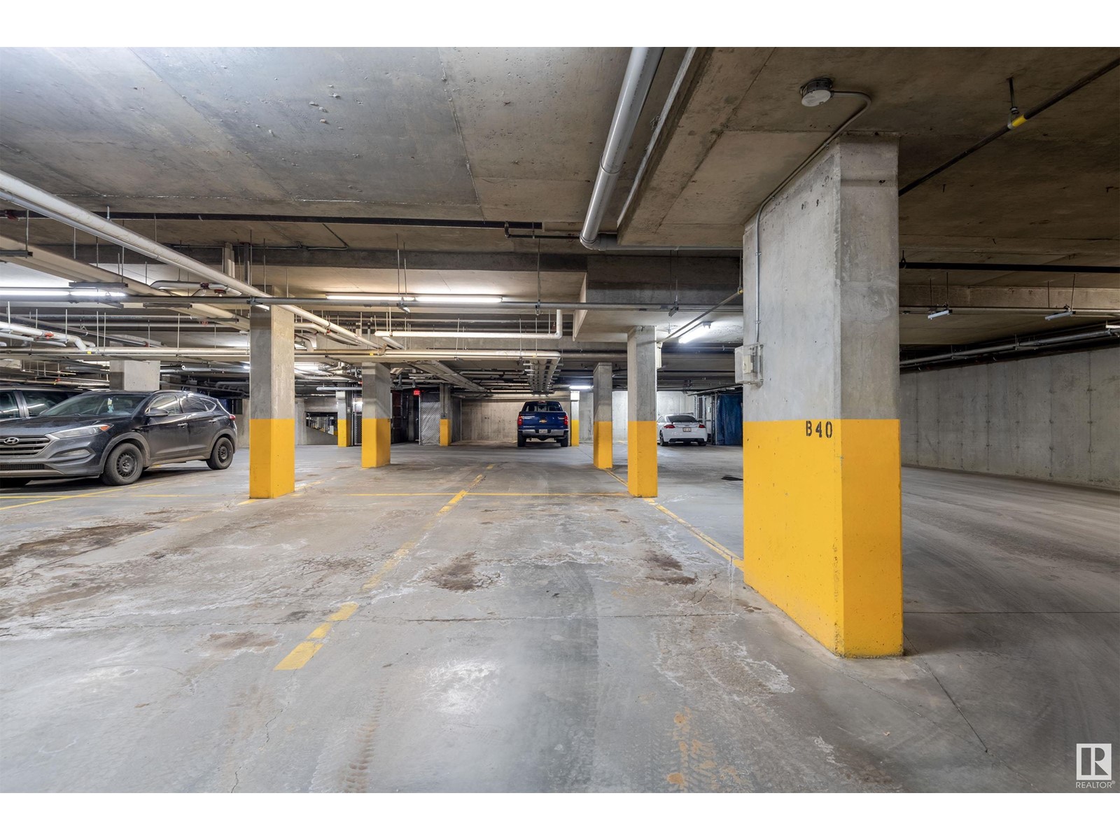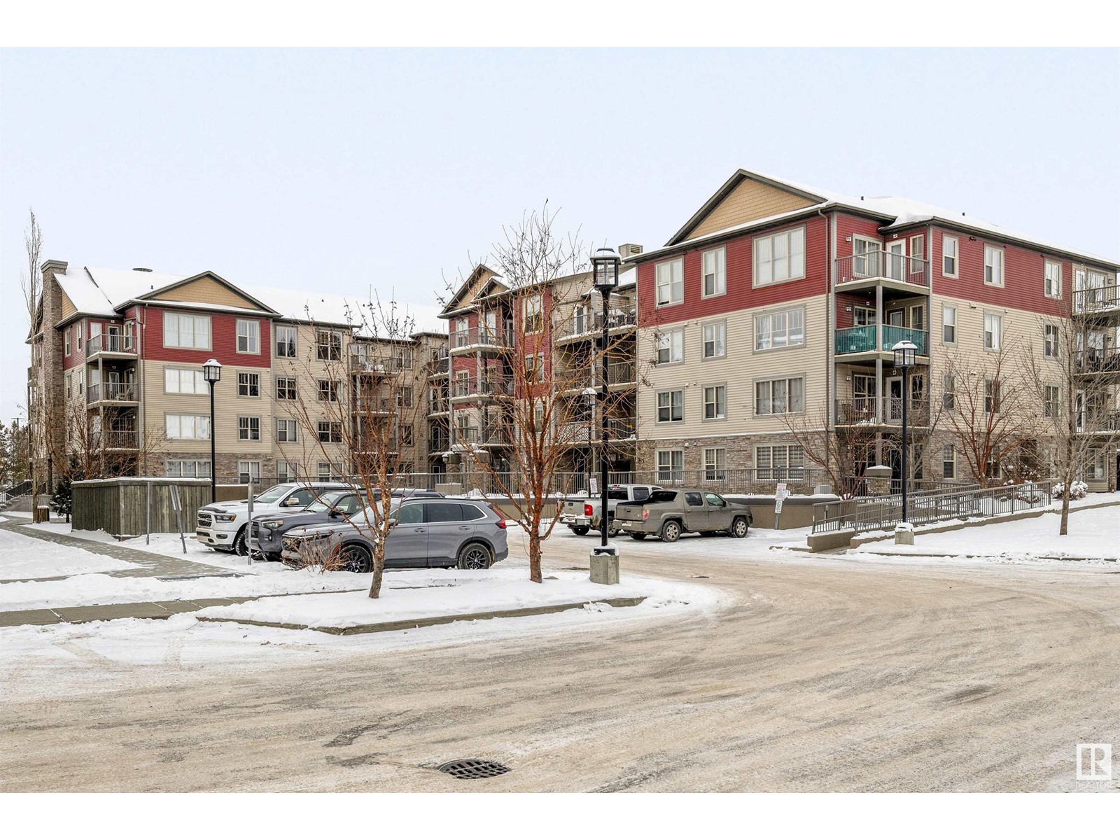#315 105 Ambleside Dr Sw Edmonton, Alberta T6W 0J4
$184,900Maintenance, Exterior Maintenance, Heat, Insurance, Common Area Maintenance, Landscaping, Property Management, Other, See Remarks, Water
$383.89 Monthly
Maintenance, Exterior Maintenance, Heat, Insurance, Common Area Maintenance, Landscaping, Property Management, Other, See Remarks, Water
$383.89 MonthlyThis newly renovated 629 sq ft third-floor condo offers modern living at its best. The main living area and bathroom feature durable vinyl flooring, while the bedroom is carpeted for added comfort. The kitchen is a highlight, with brand-new white soft-close cabinetry, sleek quartz countertops, and stainless steel appliances. A walk-through closet provides ample storage, and the in-suite stacked washer and dryer add convenience. Enjoy outdoor living with a balcony featuring a gas line for your BBQ. Additional perks include a titled heated underground parking stall and a fantastic location just minutes from Anthony Henday Drive and The Currents of Windermere, offering shopping, restaurants, and a Cineplex movie theatre. This condo is perfect for anyone seeking a move-in ready home with all the modern amenities! (id:46923)
Property Details
| MLS® Number | E4415103 |
| Property Type | Single Family |
| Neigbourhood | Ambleside |
| AmenitiesNearBy | Playground, Public Transit, Schools, Shopping |
| Features | No Animal Home, No Smoking Home |
| Structure | Deck |
Building
| BathroomTotal | 1 |
| BedroomsTotal | 1 |
| Amenities | Vinyl Windows |
| Appliances | Dishwasher, Microwave Range Hood Combo, Refrigerator, Washer/dryer Stack-up, Stove, Window Coverings |
| BasementType | None |
| ConstructedDate | 2009 |
| HeatingType | Hot Water Radiator Heat |
| SizeInterior | 629.1506 Sqft |
| Type | Apartment |
Parking
| Heated Garage | |
| Parkade | |
| Stall | |
| Underground |
Land
| Acreage | No |
| LandAmenities | Playground, Public Transit, Schools, Shopping |
| SizeIrregular | 84.21 |
| SizeTotal | 84.21 M2 |
| SizeTotalText | 84.21 M2 |
Rooms
| Level | Type | Length | Width | Dimensions |
|---|---|---|---|---|
| Main Level | Living Room | 3.52 m | 5.08 m | 3.52 m x 5.08 m |
| Main Level | Dining Room | 2.21 m | 1.93 m | 2.21 m x 1.93 m |
| Main Level | Kitchen | 3.91 m | 2.57 m | 3.91 m x 2.57 m |
| Main Level | Primary Bedroom | 3.28 m | 3.68 m | 3.28 m x 3.68 m |
https://www.realtor.ca/real-estate/27702127/315-105-ambleside-dr-sw-edmonton-ambleside
Interested?
Contact us for more information
Rhonda L. Kruhlak
Associate
3400-10180 101 St Nw
Edmonton, Alberta T5J 3S4








































