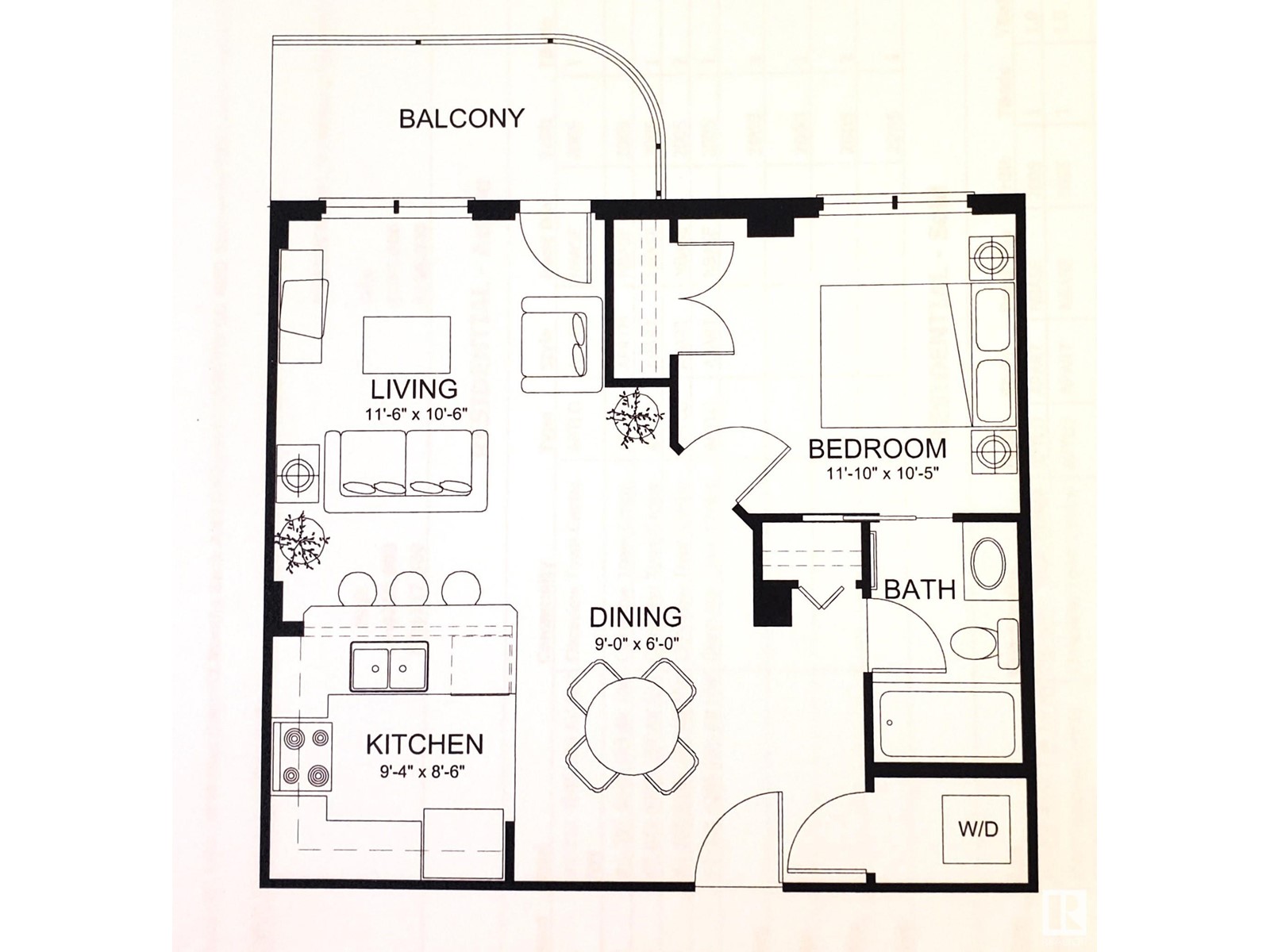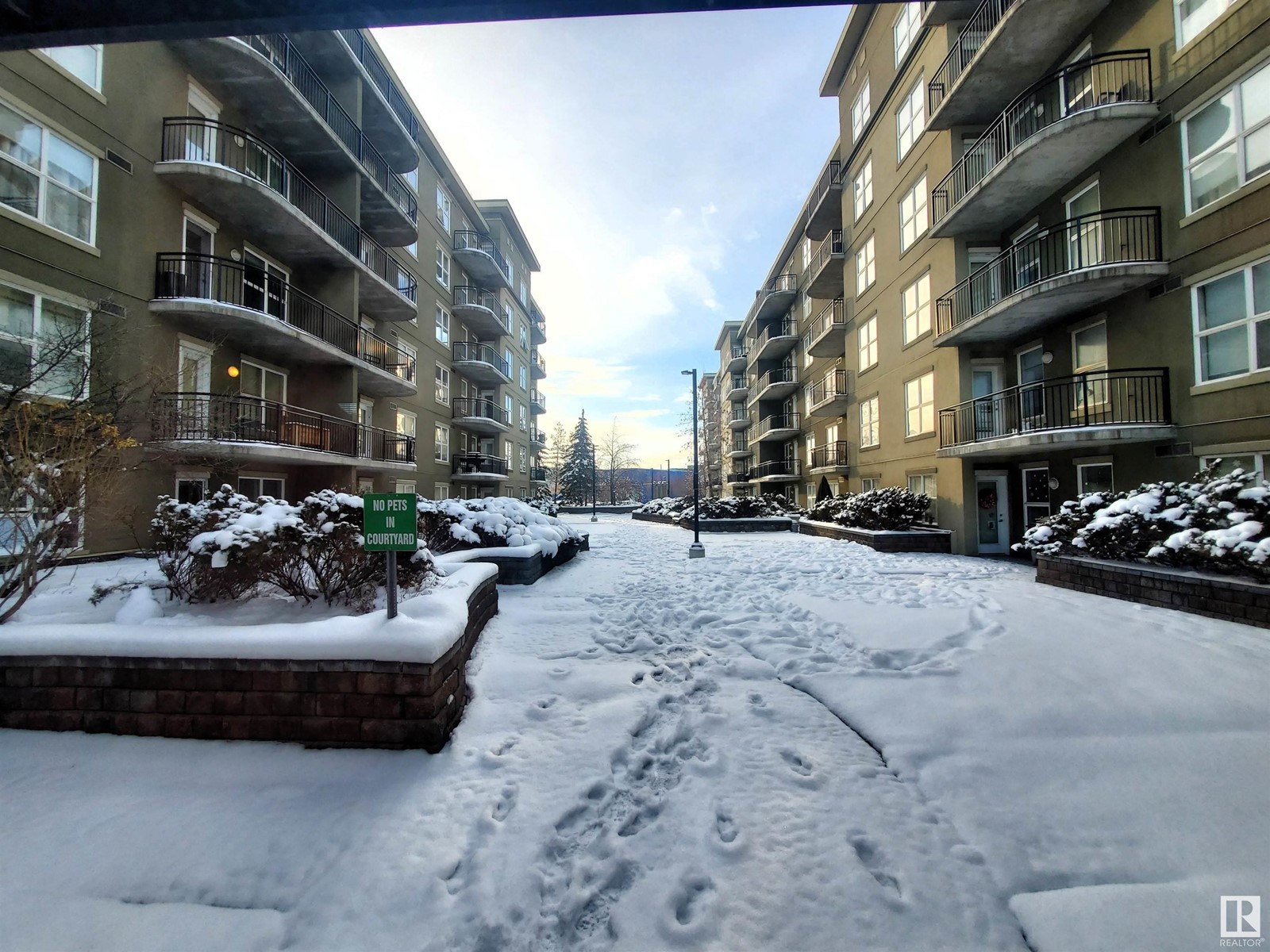#1-311 4245 139 Av Nw Edmonton, Alberta T5Y 3E8
$165,000Maintenance, Electricity, Exterior Maintenance, Heat, Insurance, Property Management, Other, See Remarks, Water
$418.91 Monthly
Maintenance, Electricity, Exterior Maintenance, Heat, Insurance, Property Management, Other, See Remarks, Water
$418.91 MonthlyElevate your lifestyle in this exceptional SOLID CONCRETE & STEEL BUILDING! This move-in-ready unit boasts 9-ft ceilings, rich hardwood floors, and expansive windows that flood the space with natural light. The open-concept design includes a modern kitchen with sleek maple cabinetry, black appliances, a pantry, and a breakfast bar—perfect for casual dining or entertaining. Relax in the bright, airy living area or step out onto your private covered balcony with a gas BBQ hookup, ideal for year-round enjoyment. The primary suite features a generous closet and direct access to the spacious 4pc bathroom. Added convenience includes in suite laundry, TWO HEATED UNDERGROUND PARKING STALLS (one oversized), and THREE STORAGE CAGES (one in a storage room, two back-to-back). Condo fees cover electricity, water, and heat, ensuring stress-free living. Located steps from the LRT, shopping, grocery, dining, medical services, and more, this property offers the ultimate in urban convenience and sophisticated living. (id:46923)
Property Details
| MLS® Number | E4415067 |
| Property Type | Single Family |
| Neigbourhood | Clareview Town Centre |
| Amenities Near By | Public Transit, Schools, Shopping |
| Community Features | Public Swimming Pool |
| Features | Park/reserve |
| Parking Space Total | 2 |
| Structure | Patio(s) |
Building
| Bathroom Total | 1 |
| Bedrooms Total | 1 |
| Amenities | Ceiling - 9ft |
| Appliances | Dishwasher, Dryer, Microwave Range Hood Combo, Refrigerator, Stove, Washer, Window Coverings |
| Basement Type | None |
| Constructed Date | 2005 |
| Heating Type | Baseboard Heaters |
| Size Interior | 588 Ft2 |
| Type | Apartment |
Parking
| Heated Garage | |
| Oversize | |
| Underground |
Land
| Acreage | No |
| Land Amenities | Public Transit, Schools, Shopping |
Rooms
| Level | Type | Length | Width | Dimensions |
|---|---|---|---|---|
| Main Level | Living Room | 3.5 m | 3.2 m | 3.5 m x 3.2 m |
| Main Level | Dining Room | 2.74 m | 1.82 m | 2.74 m x 1.82 m |
| Main Level | Kitchen | 2.84 m | 2.59 m | 2.84 m x 2.59 m |
| Main Level | Primary Bedroom | 3.6 m | 3.17 m | 3.6 m x 3.17 m |
https://www.realtor.ca/real-estate/27700764/1-311-4245-139-av-nw-edmonton-clareview-town-centre
Contact Us
Contact us for more information

Greg Steele
Associate
www.gregsteele.ca/
twitter.com/asksteeler
www.facebook.com/gregsteele.ca
www.linkedin.com/in/asksteeler/
www.instagram.com/gregsteele.ca/
www.youtube.com/user/GregSteeleRemax
201-5607 199 St Nw
Edmonton, Alberta T6M 0M8
(780) 481-2950
(780) 481-1144




































