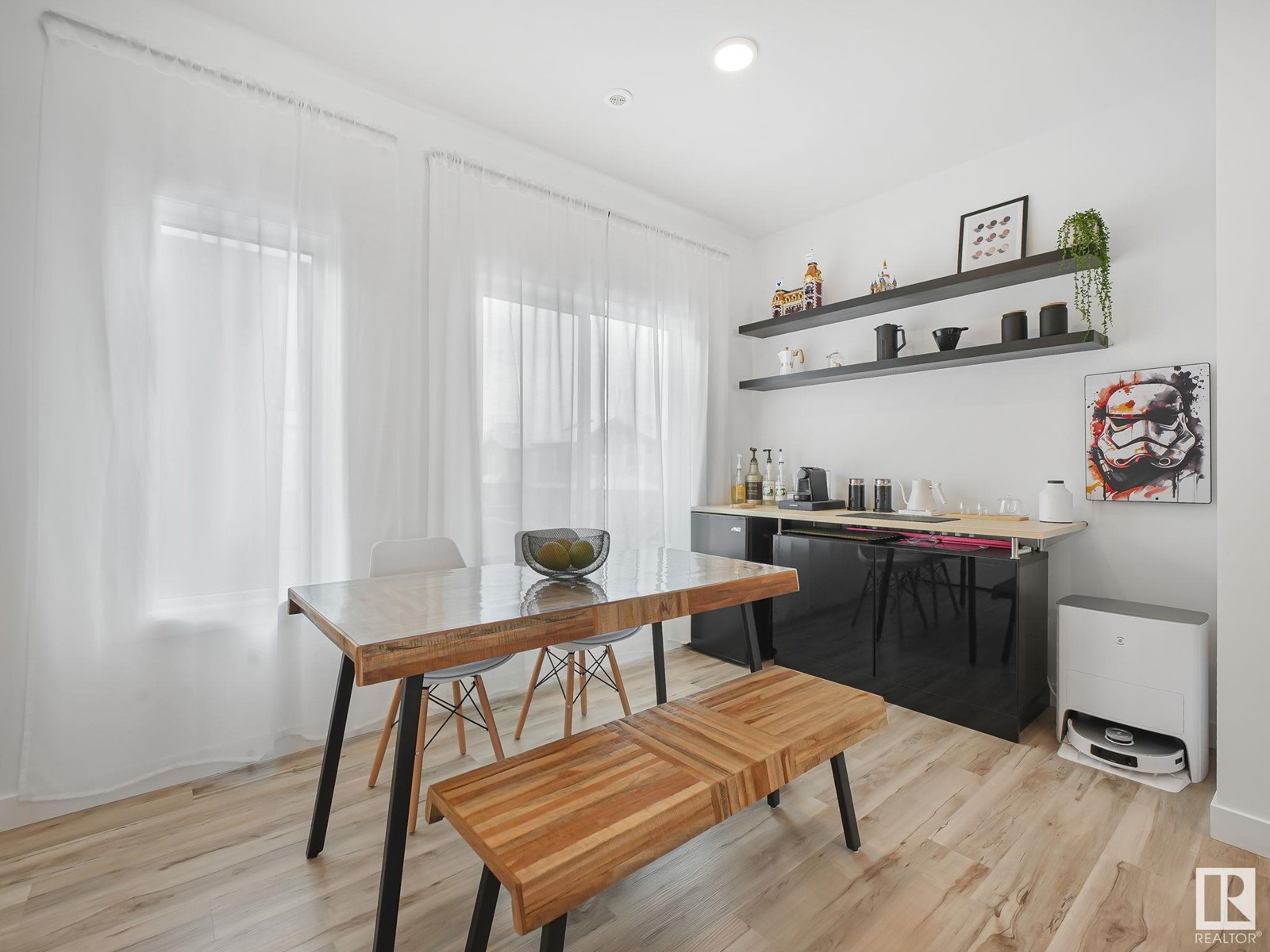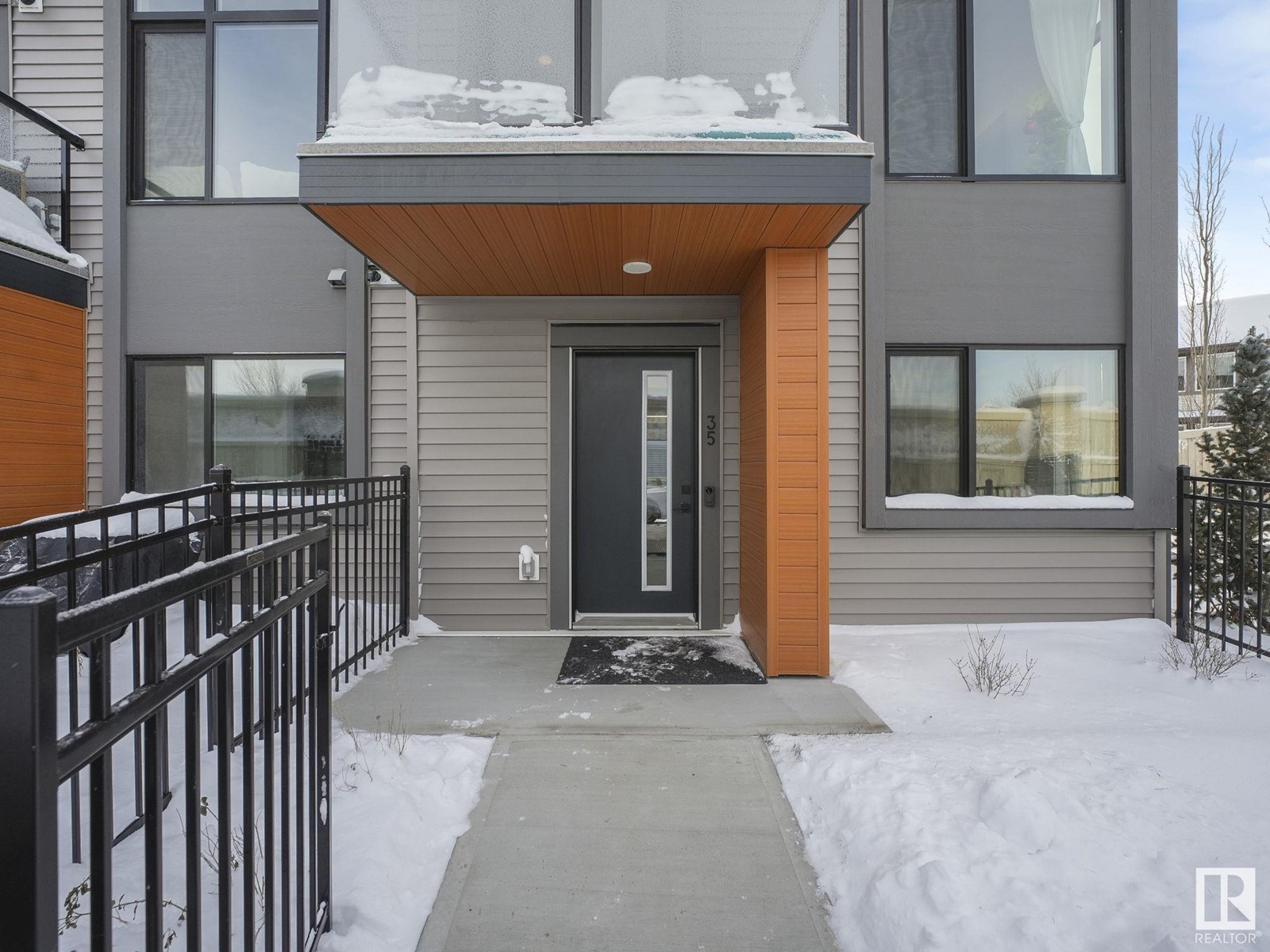#35 1010 Rabbit Hill Rd Sw Sw Edmonton, Alberta T6W 4G7
$434,000Maintenance, Exterior Maintenance, Insurance, Landscaping, Other, See Remarks, Property Management, Water
$176.18 Monthly
Maintenance, Exterior Maintenance, Insurance, Landscaping, Other, See Remarks, Property Management, Water
$176.18 MonthlyYOU DON'T WANT TO MISS THIS STUNNING CORNER UNIT TOWNHOME WHERE MODERN UPGRADES MEET ULTIMATE COMFORT. Located at 35-1010 Rabbit Hill Road SW IN THE PRESTIGIOUS GLENRIDDING HEIGHTS. Featuring 3 spacious bedrooms, 2.5 baths, & FLEX/OFFICE, this home is impeccably HIGH END with OVER $25K in Enhancements. The main & upper floors boast LUXURY Vinyl Plank Flooring, while the Kitchen shines with BEVELED-QUAQRTZ Countertops, Floating Shelves, a NEW Motion-Sensor 1000 CFM Hood Fan 2023, & TOP OF THE LINE STAINLESS STEEL APPLIANCES. Enjoy ENHANCED ENERGY EFFICIENCY with TRIPLE-Pane Low E Windows, an HRV System with a HUMIDIFIER, a Nest Thermostat, & an Energy Guide Certificate. Elegant touches include living room black decorative slats, a modern glass railing, & garage LED lights with a decorative panel. The double attached garage, is complete with (WATER PROOF) Sealed Flooring/WALLS & LIGHTS. Secure This exquisite new condo NOW WHICH Redefines Comfortable Living—move in & enjoy TURN KEY LUXURY HOME TODAY! (id:46923)
Property Details
| MLS® Number | E4415145 |
| Property Type | Single Family |
| Neigbourhood | Glenridding Heights |
| Amenities Near By | Airport, Golf Course, Playground, Public Transit, Schools, Shopping, Ski Hill |
| Features | Lane, No Smoking Home |
| Parking Space Total | 3 |
Building
| Bathroom Total | 3 |
| Bedrooms Total | 3 |
| Amenities | Ceiling - 9ft |
| Appliances | Dishwasher, Dryer, Garage Door Opener Remote(s), Garage Door Opener, Hood Fan, Humidifier, Refrigerator, Stove, Washer, Window Coverings |
| Basement Development | Finished |
| Basement Type | See Remarks (finished) |
| Constructed Date | 2022 |
| Construction Style Attachment | Attached |
| Cooling Type | Central Air Conditioning |
| Half Bath Total | 1 |
| Heating Type | Forced Air |
| Stories Total | 2 |
| Size Interior | 1,479 Ft2 |
| Type | Row / Townhouse |
Parking
| Attached Garage |
Land
| Acreage | No |
| Land Amenities | Airport, Golf Course, Playground, Public Transit, Schools, Shopping, Ski Hill |
Rooms
| Level | Type | Length | Width | Dimensions |
|---|---|---|---|---|
| Main Level | Family Room | 9'4 x 7'6 | ||
| Main Level | Utility Room | 8'11 x 3' | ||
| Main Level | Other | 7'10 x 11' | ||
| Upper Level | Living Room | 17'2 x 12'2 | ||
| Upper Level | Dining Room | 15'6 x 8'6 | ||
| Upper Level | Kitchen | 13'7 x 11'7 | ||
| Upper Level | Primary Bedroom | 11'9 x 16'3 | ||
| Upper Level | Bedroom 2 | 8'6 x 11' | ||
| Upper Level | Bedroom 3 | 8'4 x 11' |
Contact Us
Contact us for more information

Nora Bhatti
Associate
(780) 306-5701
1400-10665 Jasper Ave Nw
Edmonton, Alberta T5J 3S9
(403) 262-7653



















































