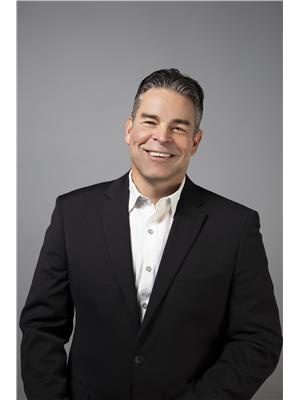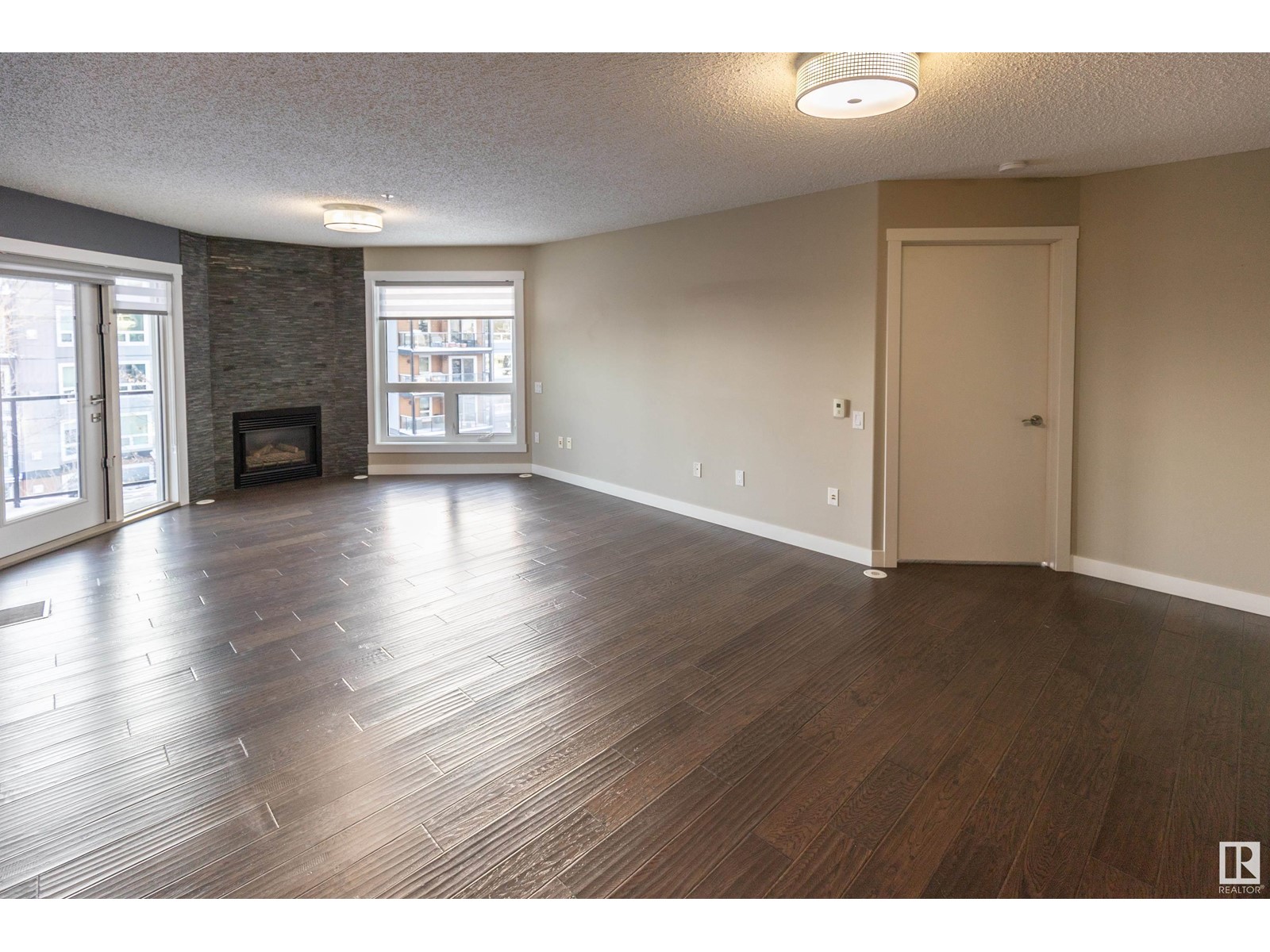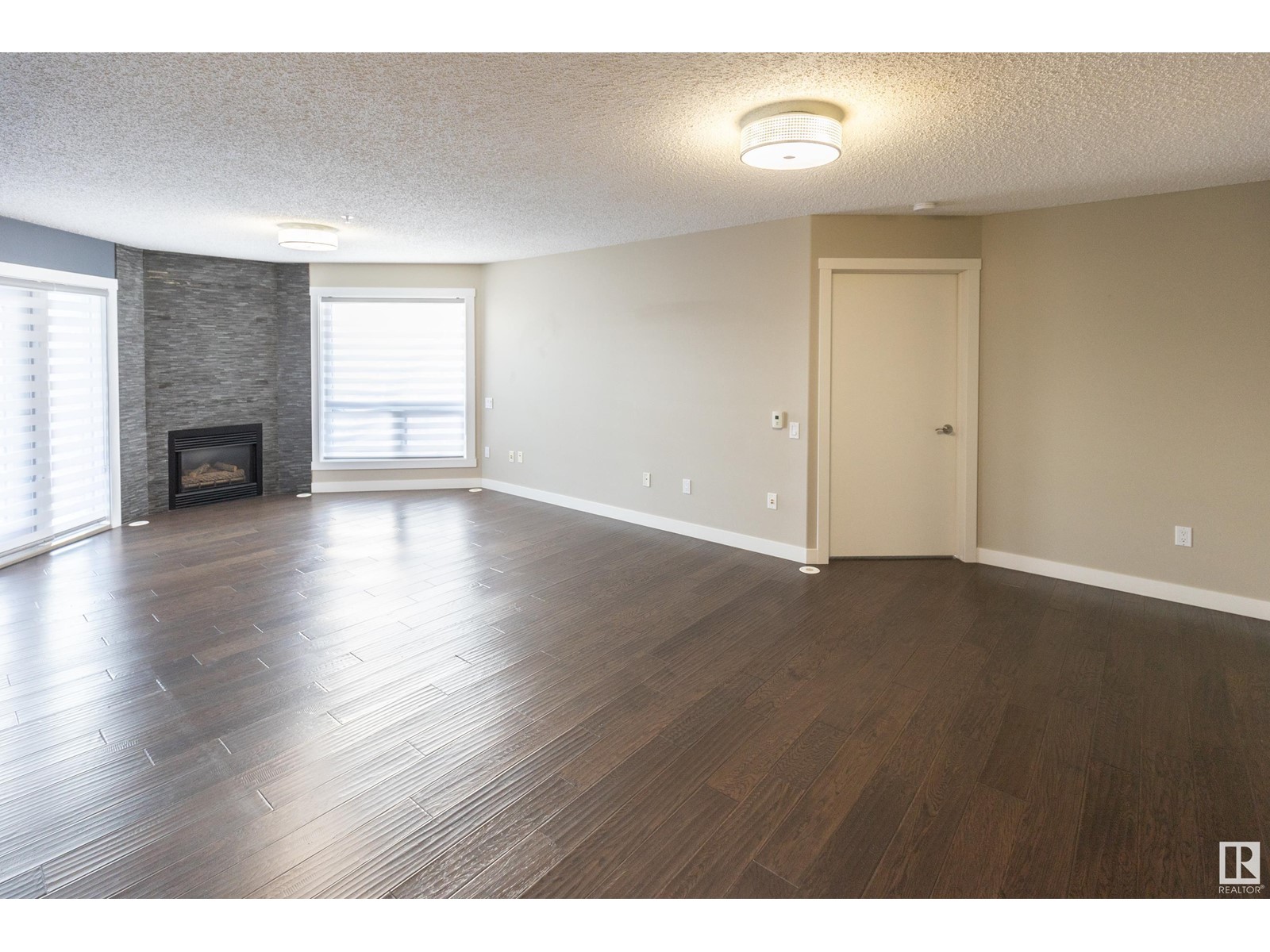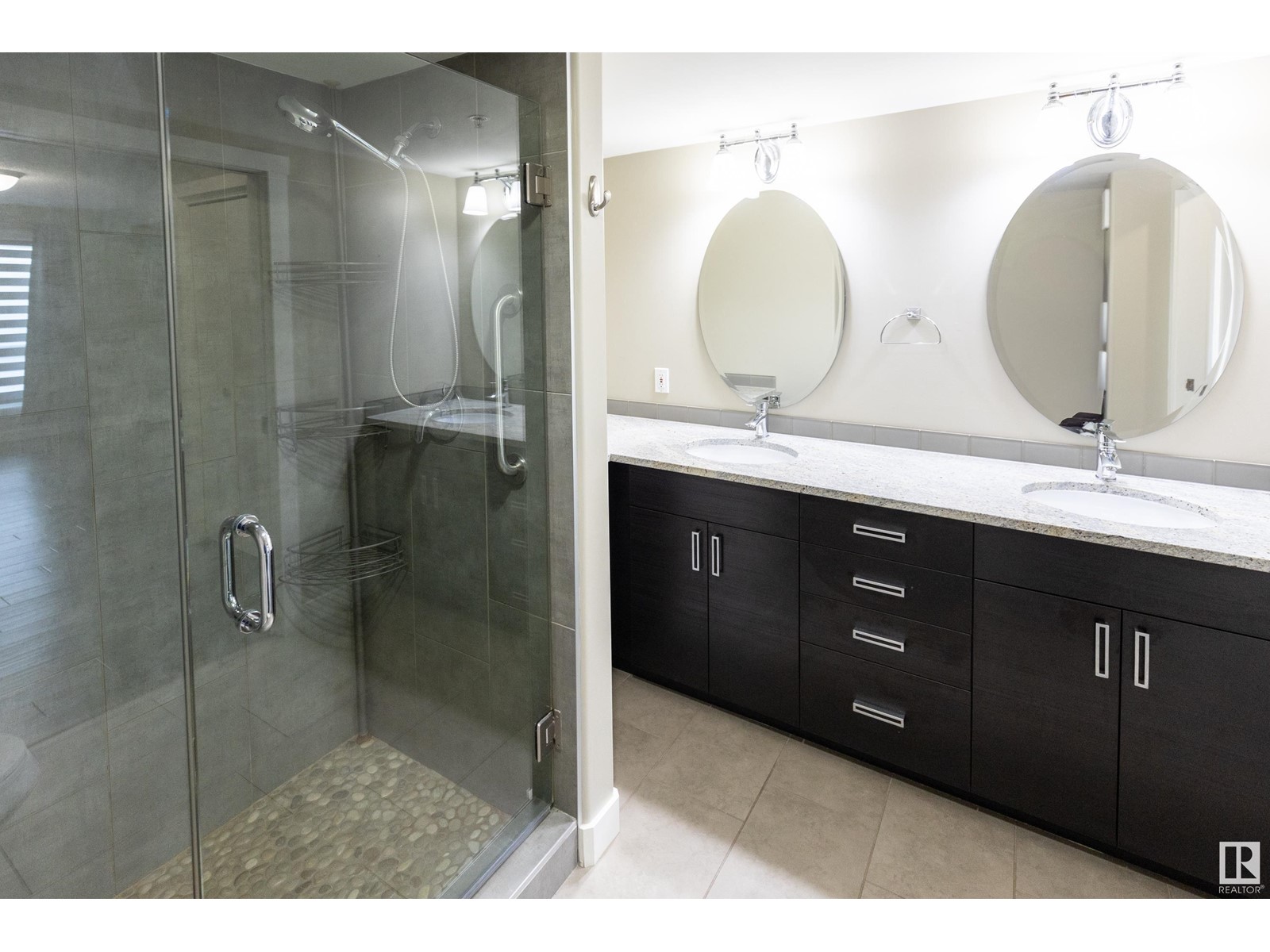#405 7951 96 St Nw Edmonton, Alberta T6C 4R1
$349,900Maintenance, Exterior Maintenance, Insurance, Common Area Maintenance, Landscaping, Property Management, Water
$652.61 Monthly
Maintenance, Exterior Maintenance, Insurance, Common Area Maintenance, Landscaping, Property Management, Water
$652.61 MonthlyExperience modern elegance in this fully renovated 2 bedroom condo overlooking the serene Mill Creek Ravine. This open-concept gem features a chef’s kitchen with newer appliances, custom cabinetry, and thoughtfully designed lighting. The kitchen flows seamlessly into the family room, complete with a cozy gas fireplace and engineered hardwood floors throughout. Enjoy the south facing balcony with gas bbq hookup and gorgeous views of the ravine. The spacious primary bedroom boasts a walk-through closet and a luxurious 4pc ensuite with dual undermount sinks and a river rock shower floor. The second bedroom and 4pc main bathroom complete this suite. Additional highlights include air conditioning, ample storage, in-suite laundry and titled underground heated parking stall. Located steps from Whyte Avenue, walking trails, and the vibrant Ritchie Market, this 18-plus, fully renovated building offers the perfect blend of style, comfort, and convenience. (id:46923)
Property Details
| MLS® Number | E4415195 |
| Property Type | Single Family |
| Neigbourhood | Ritchie |
| Amenities Near By | Public Transit, Shopping |
| Structure | Deck |
| View Type | Valley View |
Building
| Bathroom Total | 2 |
| Bedrooms Total | 2 |
| Appliances | Dishwasher, Dryer, Hood Fan, Refrigerator, Stove, Washer, Window Coverings |
| Basement Type | None |
| Constructed Date | 1997 |
| Fireplace Fuel | Gas |
| Fireplace Present | Yes |
| Fireplace Type | Unknown |
| Heating Type | Forced Air |
| Size Interior | 1,015 Ft2 |
| Type | Apartment |
Parking
| Heated Garage | |
| Underground |
Land
| Acreage | No |
| Land Amenities | Public Transit, Shopping |
| Size Irregular | 72.78 |
| Size Total | 72.78 M2 |
| Size Total Text | 72.78 M2 |
Rooms
| Level | Type | Length | Width | Dimensions |
|---|---|---|---|---|
| Main Level | Living Room | 5.13 m | 3.94 m | 5.13 m x 3.94 m |
| Main Level | Dining Room | 2.39 m | 5.26 m | 2.39 m x 5.26 m |
| Main Level | Kitchen | 3.01 m | 3.48 m | 3.01 m x 3.48 m |
| Main Level | Primary Bedroom | 5.75 m | 3.49 m | 5.75 m x 3.49 m |
| Main Level | Bedroom 2 | 3.64 m | 3.03 m | 3.64 m x 3.03 m |
| Main Level | Laundry Room | 2.25 m | 2.49 m | 2.25 m x 2.49 m |
https://www.realtor.ca/real-estate/27705213/405-7951-96-st-nw-edmonton-ritchie
Contact Us
Contact us for more information

David K. Goodchild
Associate
www.goodchildrealty.com/
www.facebook.com/goodchildrealty/
425-450 Ordze Rd
Sherwood Park, Alberta T8B 0C5
(780) 570-9650












































