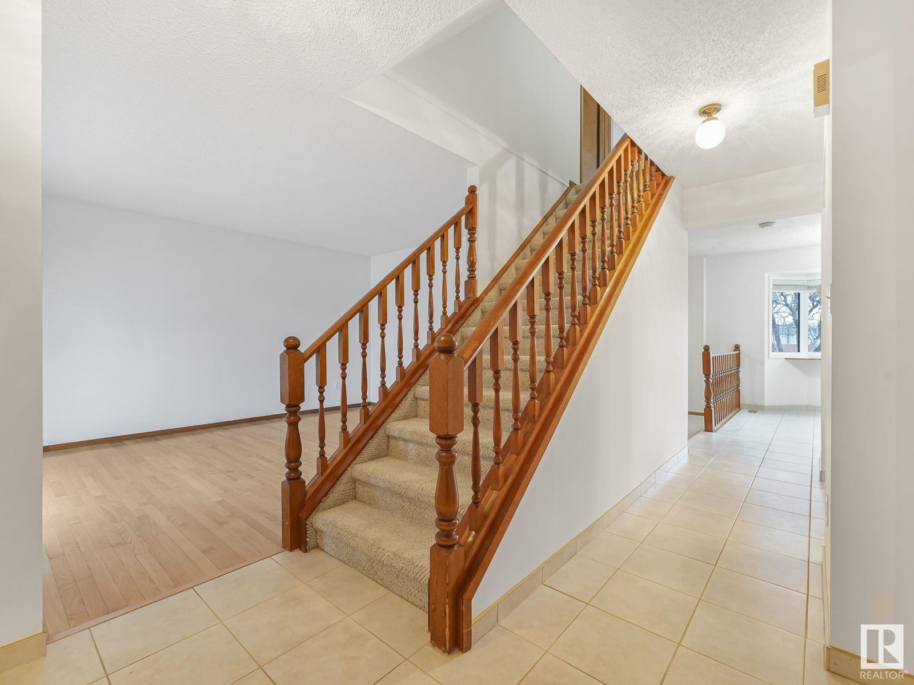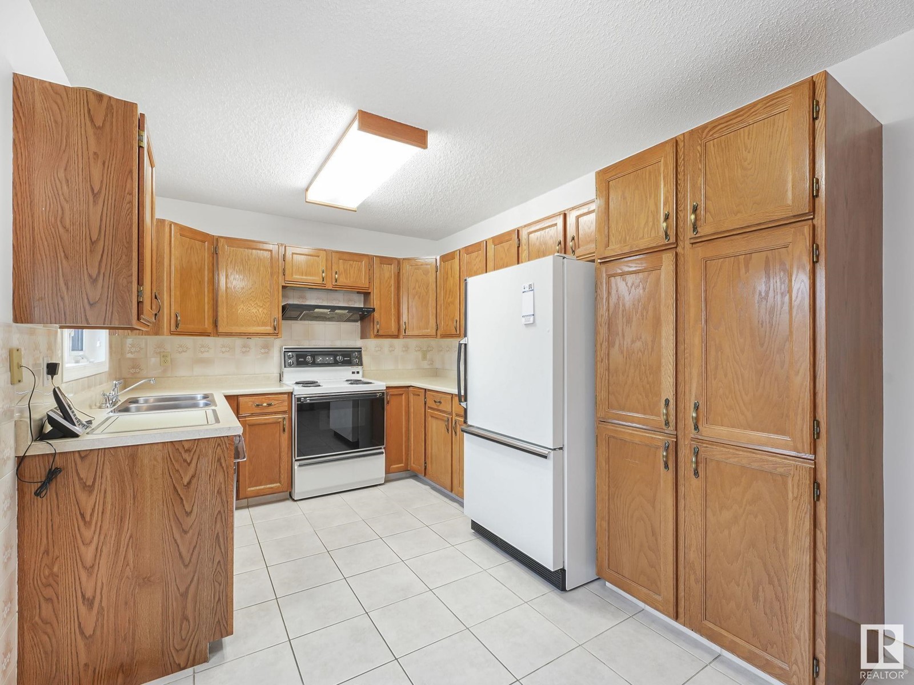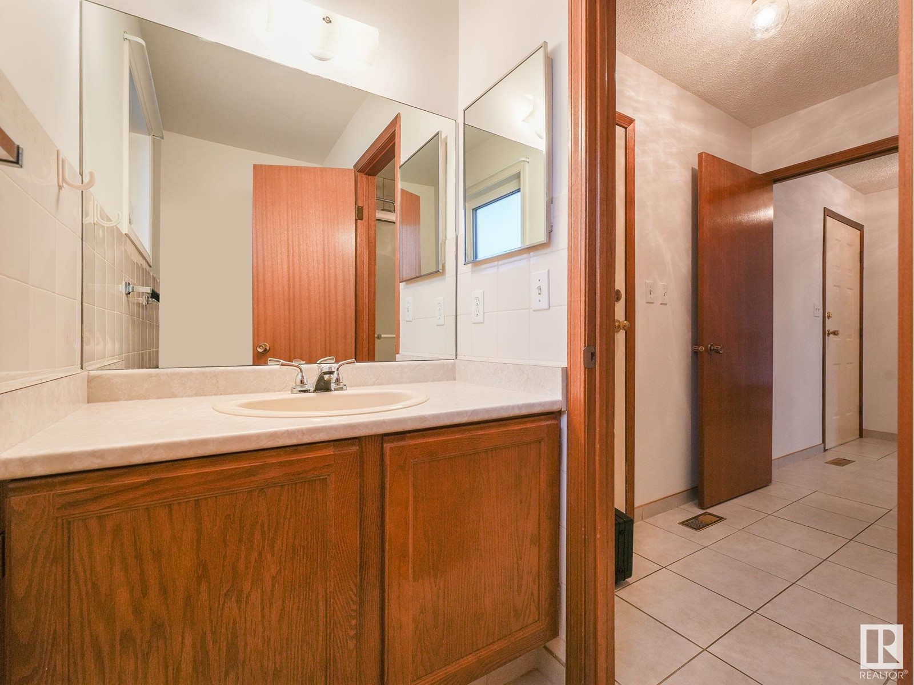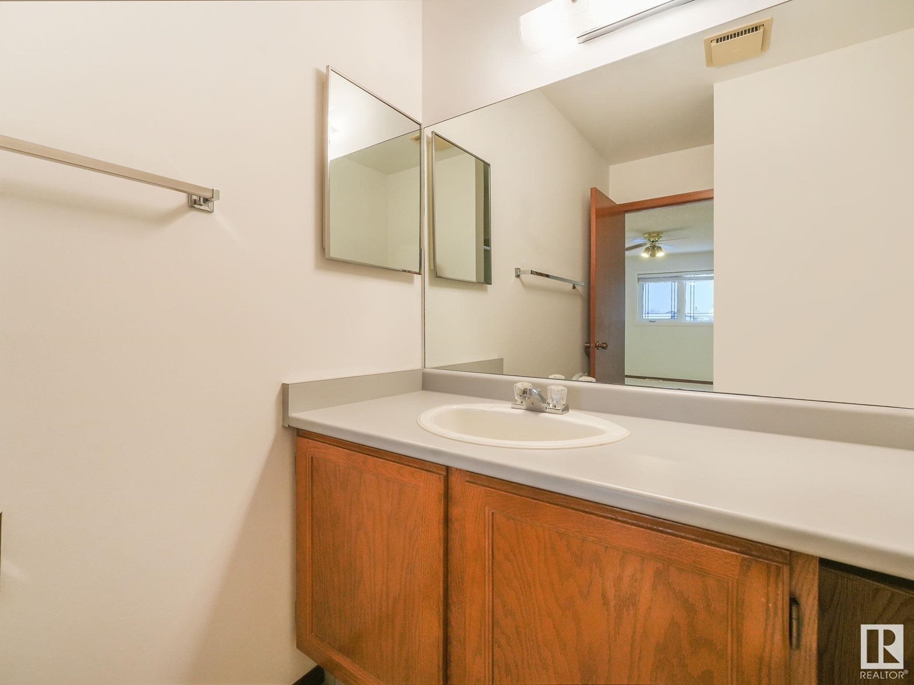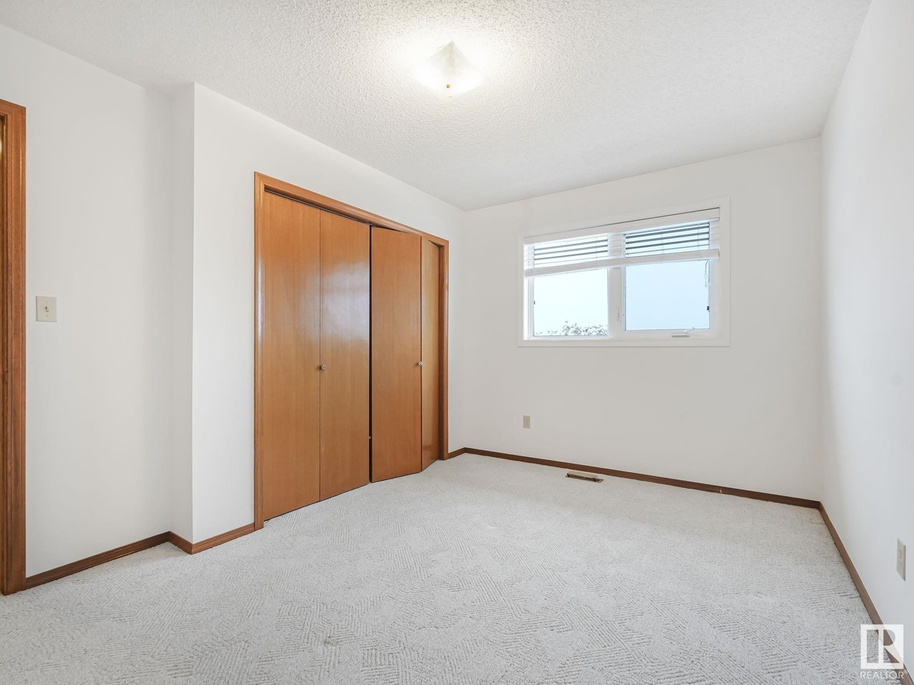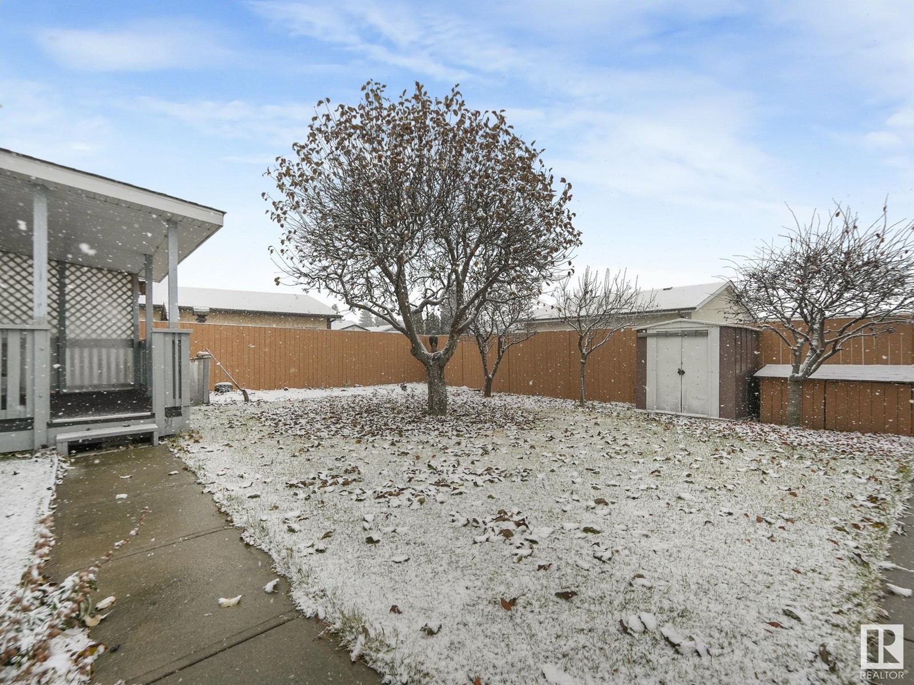7223 152b Av Nw Edmonton, Alberta T5C 3N6
$499,000
SPACIOUS ORIGINAL 1740 S/F, 2 Storey Home with a DOUBLE ATTACHED GARAGE in KILKENNY. This IMMACULATE WELL TAKEN CARE OF HOME is situated on a BEAUTIFUL Fully Fenced LARGE LOT. Entering, the Living Room has plenty of space with a Large BAY WINDOW. There is an additional LARGER FAMILY ROOM with a WOOD BURNING FIREPLACE and PATIO DOORS that lead out to a SIZEABLE COVERED DECK. The EAT IN KITCHEN has plenty of OAK CABINETS and is next to the FORMAL DINING ROOM. The main floor is complete with a 3 Pc Bathroom. Upstairs, the PRIMARY BEDROOM is Huge with a WALK IN CLOSET and 3 PC. ENSUITE. 2 more very SPACIOUS Bedrooms, one with a WALK IN CLOSET, complete the upstairs along with a 4 Pc. Bathroom. The partially finished basement is OPEN and waiting for your personal choice of development. Newer Vinyl Windows on Main and Upper Floors. GREAT FAMILY HOME! (id:46923)
Property Details
| MLS® Number | E4415282 |
| Property Type | Single Family |
| Neigbourhood | Kilkenny |
| Amenities Near By | Playground, Public Transit, Schools, Shopping |
| Community Features | Public Swimming Pool |
| Parking Space Total | 4 |
| Structure | Deck |
Building
| Bathroom Total | 3 |
| Bedrooms Total | 3 |
| Amenities | Vinyl Windows |
| Appliances | Dishwasher, Hood Fan, Refrigerator, Storage Shed, Stove, Central Vacuum, Window Coverings |
| Basement Development | Partially Finished |
| Basement Type | Full (partially Finished) |
| Constructed Date | 1985 |
| Construction Style Attachment | Detached |
| Fireplace Fuel | Wood |
| Fireplace Present | Yes |
| Fireplace Type | Unknown |
| Heating Type | Forced Air |
| Stories Total | 2 |
| Size Interior | 1,748 Ft2 |
| Type | House |
Parking
| Attached Garage |
Land
| Acreage | No |
| Fence Type | Fence |
| Land Amenities | Playground, Public Transit, Schools, Shopping |
| Size Irregular | 465.18 |
| Size Total | 465.18 M2 |
| Size Total Text | 465.18 M2 |
Rooms
| Level | Type | Length | Width | Dimensions |
|---|---|---|---|---|
| Main Level | Living Room | 5.11 m | 3.44 m | 5.11 m x 3.44 m |
| Main Level | Dining Room | 2.91 m | 3.77 m | 2.91 m x 3.77 m |
| Main Level | Kitchen | 4.07 m | 4.85 m | 4.07 m x 4.85 m |
| Main Level | Family Room | 3.51 m | 4.62 m | 3.51 m x 4.62 m |
| Upper Level | Primary Bedroom | 5.07 m | 3.43 m | 5.07 m x 3.43 m |
| Upper Level | Bedroom 2 | 4.06 m | 4.13 m | 4.06 m x 4.13 m |
| Upper Level | Bedroom 3 | 4.07 m | 3.07 m | 4.07 m x 3.07 m |
https://www.realtor.ca/real-estate/27712922/7223-152b-av-nw-edmonton-kilkenny
Contact Us
Contact us for more information

Ken E. Knudsen
Associate
(780) 406-8777
www.kensellsrealestate.ca/
8104 160 Ave Nw
Edmonton, Alberta T5Z 3J8
(780) 406-4000
(780) 406-8777




