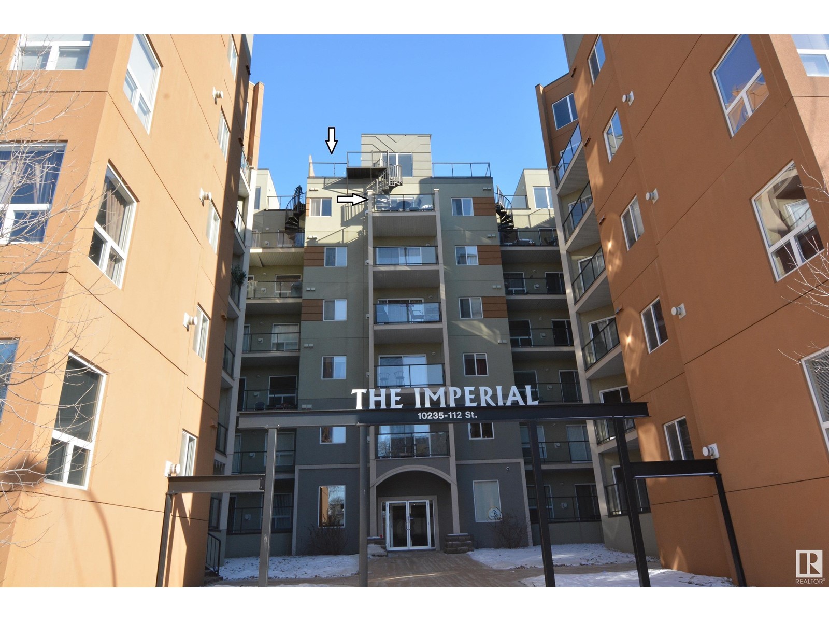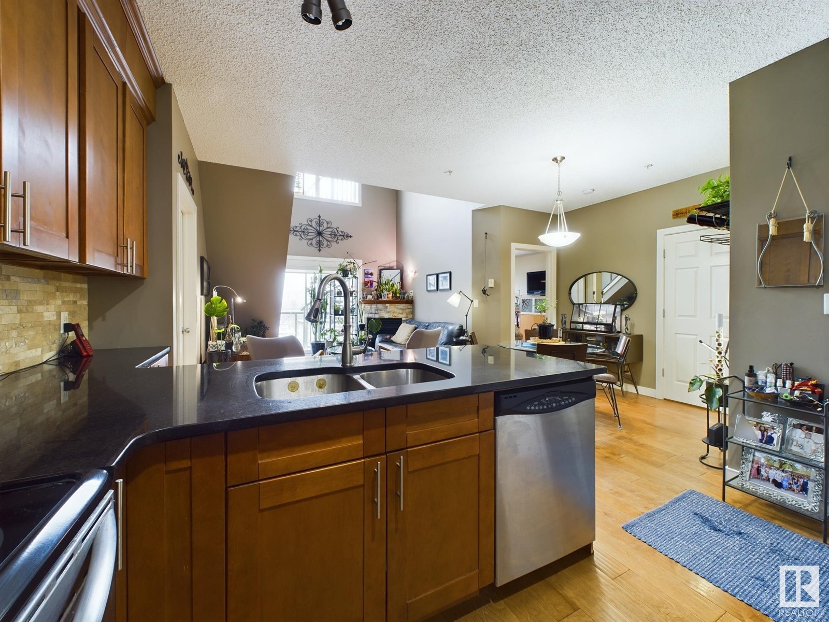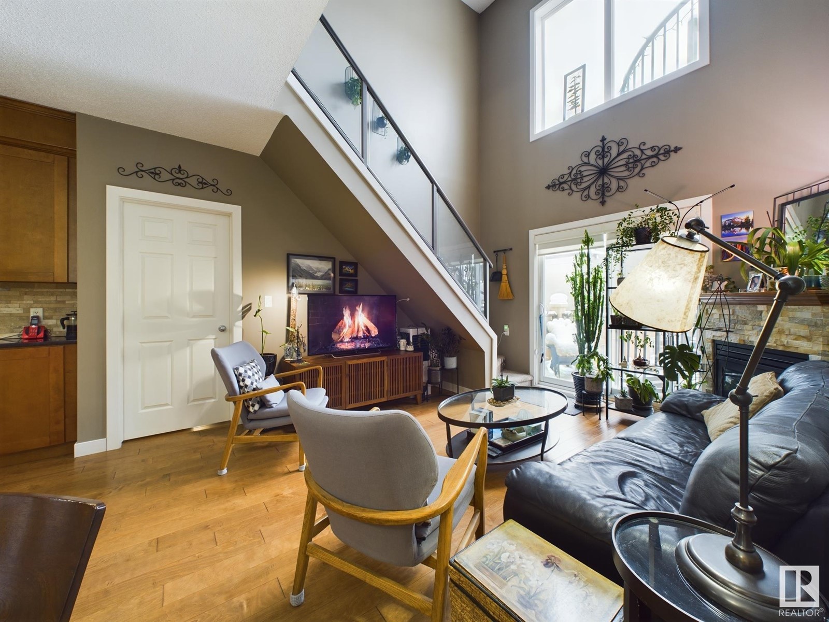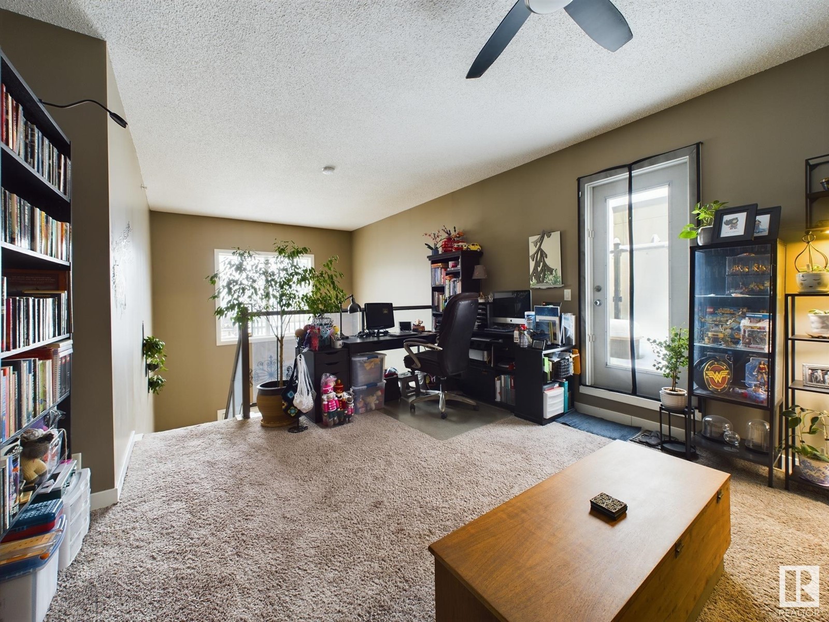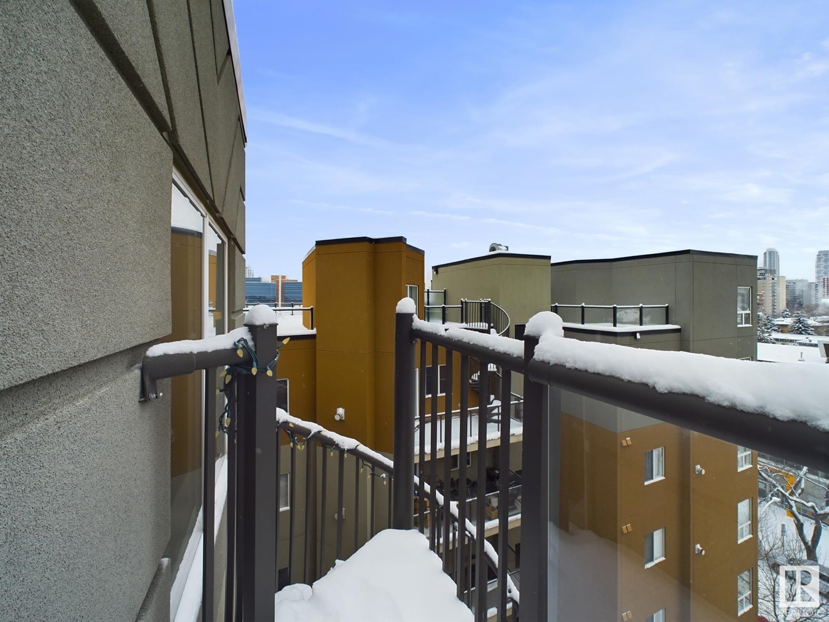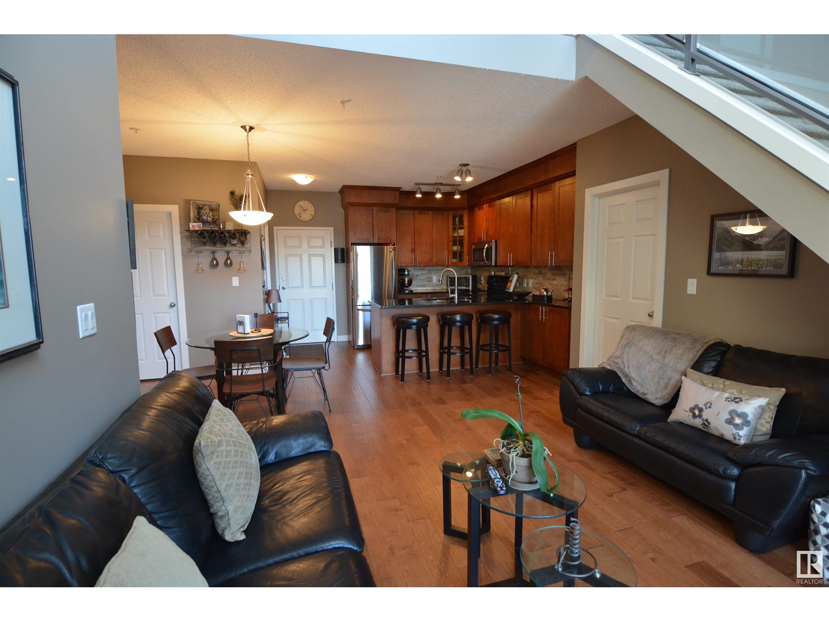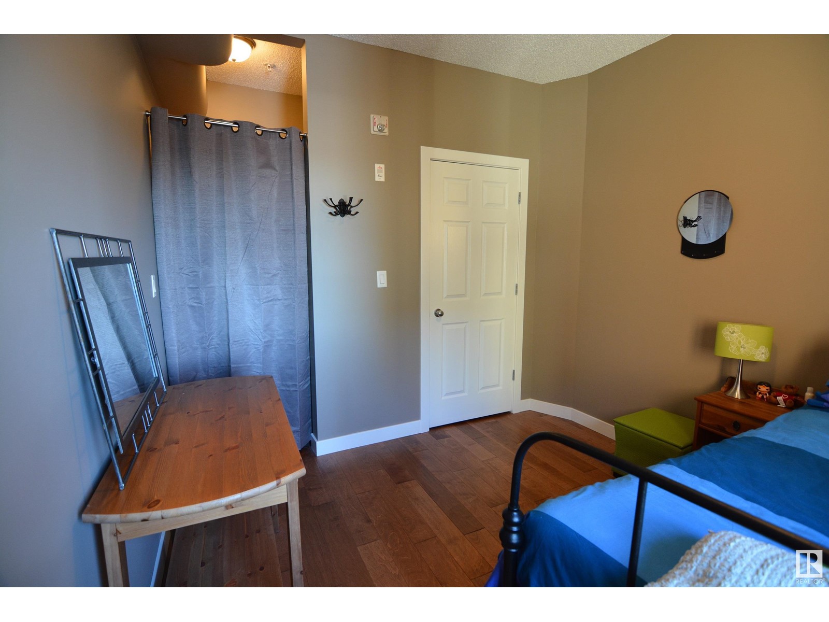#619 10235 112 St Nw Edmonton, Alberta T5K 1M7
$359,900Maintenance, Exterior Maintenance, Insurance, Common Area Maintenance, Other, See Remarks, Property Management
$713 Monthly
Maintenance, Exterior Maintenance, Insurance, Common Area Maintenance, Other, See Remarks, Property Management
$713 MonthlyUrban chic meets luxurious living in this multi-level, top-floor downtown condo! Boasting 2 bedrooms, 2 baths, and a spacious LOFT with exclusive rooftop patio access, this unit is your modern dream come true. Professionally renovated in 2014, it features a show-stopping kitchen with floor-to-ceiling maple cabinets, granite counters, stainless steel appliances, and a coffee/cocktail bar perfect for entertaining. Engineered hardwood floors shine throughout the main level, while both bathrooms flaunt sleek upgrades, including a spa-inspired master ensuite with a linear drain, a 5' shower, and sliding glass doors. Cozy up by the relocated, stylishly upgraded fireplace with its stone-front mantle. The loft offers endless possibilities to relax or entertain, and the rooftop views will leave you breathless. This condo is a vibe—don’t miss it! 2 PARKING STALLS. TOP FLOOR LOFT UNIT in the centre of the building with the BEST WEST Facing View! (id:46923)
Property Details
| MLS® Number | E4415321 |
| Property Type | Single Family |
| Neigbourhood | Wîhkwêntôwin |
| Features | Flat Site, No Smoking Home |
| Parking Space Total | 2 |
| Structure | Deck |
Building
| Bathroom Total | 2 |
| Bedrooms Total | 2 |
| Appliances | Dishwasher, Dryer, Microwave Range Hood Combo, Refrigerator, Stove, Washer, Window Coverings |
| Basement Type | None |
| Constructed Date | 2007 |
| Fireplace Fuel | Gas |
| Fireplace Present | Yes |
| Fireplace Type | Corner |
| Heating Type | In Floor Heating |
| Size Interior | 1,050 Ft2 |
| Type | Apartment |
Parking
| Underground |
Land
| Acreage | No |
| Size Irregular | 31.47 |
| Size Total | 31.47 M2 |
| Size Total Text | 31.47 M2 |
Rooms
| Level | Type | Length | Width | Dimensions |
|---|---|---|---|---|
| Main Level | Living Room | Measurements not available | ||
| Main Level | Dining Room | Measurements not available | ||
| Main Level | Kitchen | Measurements not available | ||
| Main Level | Primary Bedroom | Measurements not available | ||
| Main Level | Bedroom 2 | Measurements not available | ||
| Main Level | Laundry Room | Measurements not available | ||
| Upper Level | Bonus Room | Measurements not available |
https://www.realtor.ca/real-estate/27714099/619-10235-112-st-nw-edmonton-wîhkwêntôwin
Contact Us
Contact us for more information
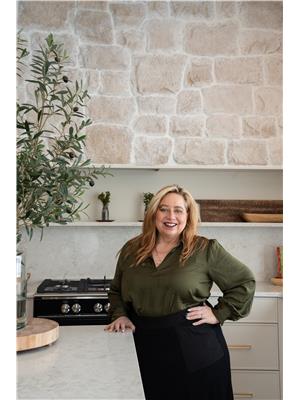
Sharon Y. Gregresh
Associate
www.youtube.com/embed/2FwgnE0xQR8
www.propertyfusion.ca/
twitter.com/sgregresh
www.facebook.com/sharongregresh
www.linkedin.com/in/sharon-gregresh-9971b310/
www.instagram.com/sharongregresh/
110-5 Giroux Rd
St Albert, Alberta T8N 6J8
(780) 460-8558
(780) 460-9694
masters.c21.ca/

